Wohnzimmer mit bunten Wänden und Kamin Ideen und Design
Suche verfeinern:
Budget
Sortieren nach:Heute beliebt
1 – 20 von 2.633 Fotos
1 von 3

Rustikales Wohnzimmer mit bunten Wänden, Kamin, Kaminumrandung aus Stein und TV-Wand in New York

The Living Room, in the center stone section of the house, is graced by a paneled fireplace wall. On the shelves is displayed a collection of antique windmill weights.
Robert Benson Photography

photos: Kyle Born
Fernseherloses Eklektisches Wohnzimmer mit hellem Holzboden, Kamin und bunten Wänden in New York
Fernseherloses Eklektisches Wohnzimmer mit hellem Holzboden, Kamin und bunten Wänden in New York
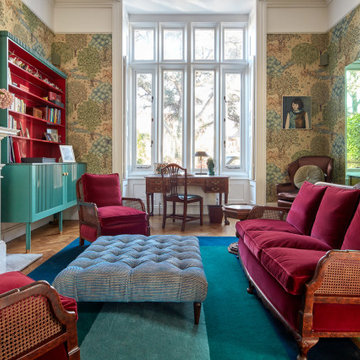
Mittelgroßes, Repräsentatives, Abgetrenntes Klassisches Wohnzimmer mit bunten Wänden, braunem Holzboden, Kamin, Kaminumrandung aus Stein, braunem Boden und Tapetenwänden in London

Modernes Wohnzimmer mit bunten Wänden, dunklem Holzboden, Kamin, Kaminumrandung aus Stein und braunem Boden in Minneapolis

Liadesign
Große, Offene Moderne Bibliothek mit bunten Wänden, Marmorboden, Kamin, Multimediawand und buntem Boden in Mailand
Große, Offene Moderne Bibliothek mit bunten Wänden, Marmorboden, Kamin, Multimediawand und buntem Boden in Mailand
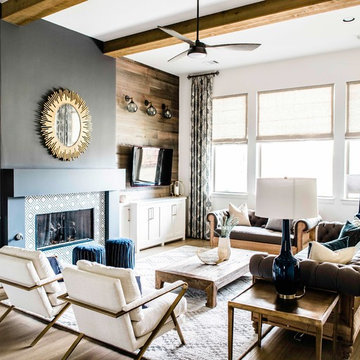
Our Austin design studio gave this living room a bright and modern refresh.
Project designed by Sara Barney’s Austin interior design studio BANDD DESIGN. They serve the entire Austin area and its surrounding towns, with an emphasis on Round Rock, Lake Travis, West Lake Hills, and Tarrytown.
For more about BANDD DESIGN, click here: https://bandddesign.com/
To learn more about this project, click here: https://bandddesign.com/living-room-refresh/
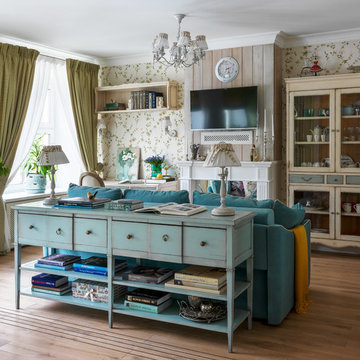
Offenes Klassisches Wohnzimmer mit Kamin, TV-Wand, bunten Wänden und hellem Holzboden in Moskau
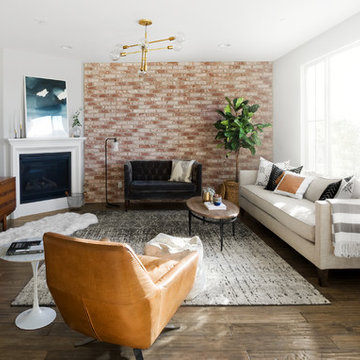
Offenes, Repräsentatives Mid-Century Wohnzimmer mit bunten Wänden, dunklem Holzboden, Kamin, freistehendem TV und beigem Boden in San Diego
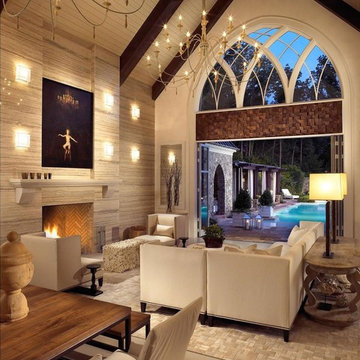
The Family Room is the central space of the pool house and incorporates durable materials such as concrete floor, granite walls, and wood ceilings to withstand the high use yet maintain a unique but formal feel.

Custom, floating walnut shelving and lower cabinets/book shelves work for display, hiding video equipment and dog toys, too! Thibaut aqua blue grasscloth sets it all off in a very soothing way.
Photo by: Melodie Hayes
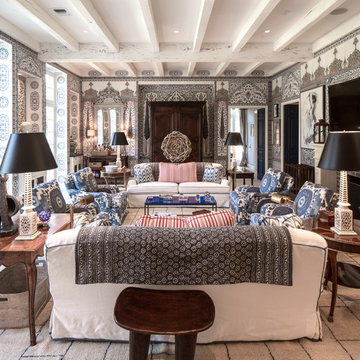
Photographer: Steve Chenn, Interior Designer: Miles Redd
Abgetrenntes, Mittelgroßes, Repräsentatives, Fernseherloses Stilmix Wohnzimmer mit Kaminumrandung aus Backstein, Teppichboden, Kamin, bunten Wänden und beigem Boden in Houston
Abgetrenntes, Mittelgroßes, Repräsentatives, Fernseherloses Stilmix Wohnzimmer mit Kaminumrandung aus Backstein, Teppichboden, Kamin, bunten Wänden und beigem Boden in Houston
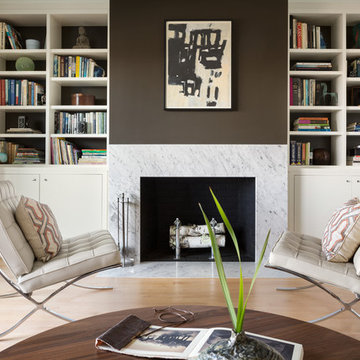
Mittelgroße Moderne Bibliothek mit bunten Wänden, hellem Holzboden und Kamin in Portland Maine
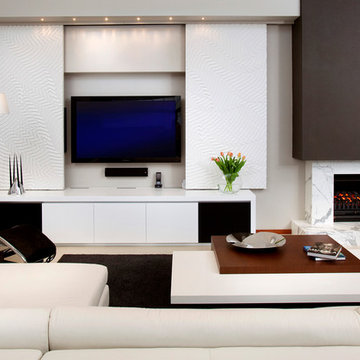
ARQ
Repräsentatives Modernes Wohnzimmer mit bunten Wänden, Kamin und verstecktem TV in Perth
Repräsentatives Modernes Wohnzimmer mit bunten Wänden, Kamin und verstecktem TV in Perth

Cabinets and Woodwork by Marc Sowers. Photo by Patrick Coulie. Home Designed by EDI Architecture.
Abgetrennte, Kleine, Fernseherlose Rustikale Bibliothek mit braunem Holzboden, Kamin, Kaminumrandung aus Stein und bunten Wänden in Albuquerque
Abgetrennte, Kleine, Fernseherlose Rustikale Bibliothek mit braunem Holzboden, Kamin, Kaminumrandung aus Stein und bunten Wänden in Albuquerque

This award-winning and intimate cottage was rebuilt on the site of a deteriorating outbuilding. Doubling as a custom jewelry studio and guest retreat, the cottage’s timeless design was inspired by old National Parks rough-stone shelters that the owners had fallen in love with. A single living space boasts custom built-ins for jewelry work, a Murphy bed for overnight guests, and a stone fireplace for warmth and relaxation. A cozy loft nestles behind rustic timber trusses above. Expansive sliding glass doors open to an outdoor living terrace overlooking a serene wooded meadow.
Photos by: Emily Minton Redfield

Warm and inviting contemporary great room in The Ridges. The large wall panels of walnut accent the automated art that covers the TV when not in use. The floors are beautiful French Oak that have been faux finished and waxed for a very natural look. There are two stunning round custom stainless pendants with custom linen shades. The round cocktail table has a beautiful book matched top in Macassar ebony. A large cable wool shag rug makes a great room divider in this very grand room. The backdrop is a concrete fireplace with two leather reading chairs and ottoman. Timeless sophistication!

The goal for this project was to create a space that felt “beachy” for the Lewis’ who moved from Utah to San Diego last year. These recent retirees needed a casual living room for everyday use and to handle the wear and tear of grandchildren. They also wanted a sophisticated environment to reflect this point in their lives and to have a welcoming atmosphere for guests.
Photos courtesy of Ramon C Purcell

Photo - Jessica Glynn Photography
Mittelgroßes, Abgetrenntes Klassisches Wohnzimmer mit Kamin, TV-Wand, bunten Wänden, hellem Holzboden, Kaminumrandung aus Stein und beigem Boden in New York
Mittelgroßes, Abgetrenntes Klassisches Wohnzimmer mit Kamin, TV-Wand, bunten Wänden, hellem Holzboden, Kaminumrandung aus Stein und beigem Boden in New York

Our Carmel design-build studio planned a beautiful open-concept layout for this home with a lovely kitchen, adjoining dining area, and a spacious and comfortable living space. We chose a classic blue and white palette in the kitchen, used high-quality appliances, and added plenty of storage spaces to make it a functional, hardworking kitchen. In the adjoining dining area, we added a round table with elegant chairs. The spacious living room comes alive with comfortable furniture and furnishings with fun patterns and textures. A stunning fireplace clad in a natural stone finish creates visual interest. In the powder room, we chose a lovely gray printed wallpaper, which adds a hint of elegance in an otherwise neutral but charming space.
---
Project completed by Wendy Langston's Everything Home interior design firm, which serves Carmel, Zionsville, Fishers, Westfield, Noblesville, and Indianapolis.
For more about Everything Home, see here: https://everythinghomedesigns.com/
To learn more about this project, see here:
https://everythinghomedesigns.com/portfolio/modern-home-at-holliday-farms
Wohnzimmer mit bunten Wänden und Kamin Ideen und Design
1