Wohnzimmer mit dunklem Holzboden Ideen und Design
Suche verfeinern:
Budget
Sortieren nach:Heute beliebt
61 – 80 von 115.716 Fotos
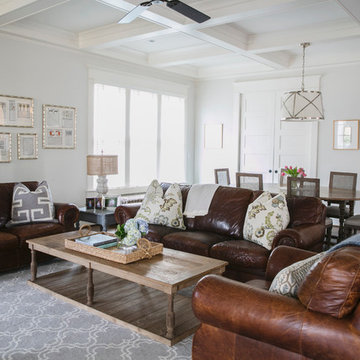
Offenes Klassisches Wohnzimmer mit dunklem Holzboden, TV-Wand und grauer Wandfarbe in Atlanta
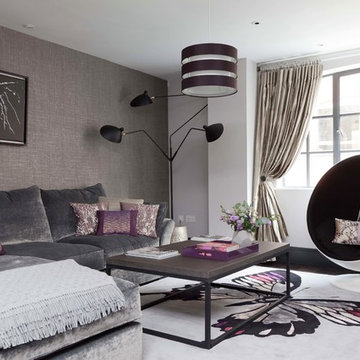
Fiona Walker-Arnott
Kleines, Offenes Modernes Wohnzimmer mit grauer Wandfarbe und dunklem Holzboden in London
Kleines, Offenes Modernes Wohnzimmer mit grauer Wandfarbe und dunklem Holzboden in London

Giovanni Photography, Cinnabar Design for Pizzazz Interiors
Offenes Klassisches Wohnzimmer mit weißer Wandfarbe und dunklem Holzboden in Miami
Offenes Klassisches Wohnzimmer mit weißer Wandfarbe und dunklem Holzboden in Miami

Mittelgroße, Fernseherlose, Abgetrennte Klassische Bibliothek ohne Kamin mit beiger Wandfarbe und dunklem Holzboden in San Francisco
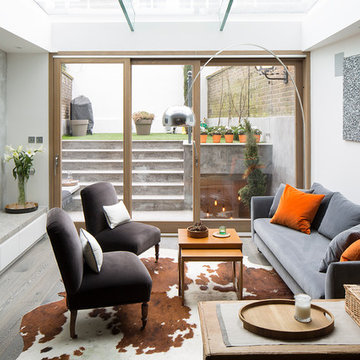
Richard Chivers
Modernes Wohnzimmer mit weißer Wandfarbe, dunklem Holzboden und TV-Wand in London
Modernes Wohnzimmer mit weißer Wandfarbe, dunklem Holzboden und TV-Wand in London
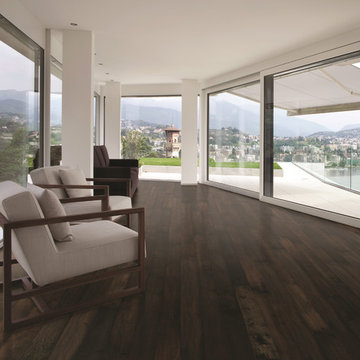
PC: Hallmark Floors
Großes, Offenes Modernes Wohnzimmer mit dunklem Holzboden und weißer Wandfarbe in Hawaii
Großes, Offenes Modernes Wohnzimmer mit dunklem Holzboden und weißer Wandfarbe in Hawaii
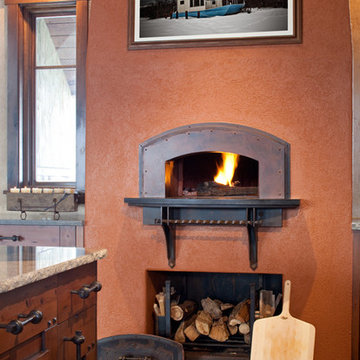
Großes, Offenes Klassisches Wohnzimmer mit oranger Wandfarbe, dunklem Holzboden, Kamin und Kaminumrandung aus Beton in Denver
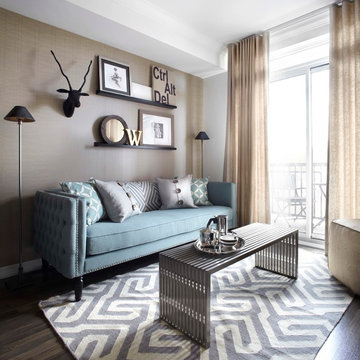
A pale blue tufted sofa sits on a patterned area carpet, with a chrome coffee table bench, gold drapery and photo gallery wall above.
Kleines, Offenes Modernes Wohnzimmer mit beiger Wandfarbe, dunklem Holzboden und braunem Boden in Toronto
Kleines, Offenes Modernes Wohnzimmer mit beiger Wandfarbe, dunklem Holzboden und braunem Boden in Toronto

A custom "Michelangelo Calacatta Marble" stone surround adds elegance to a contemporary Spark's Fire Ribbon gas fireplace. Stained oak side panels finish off the look and tie into the other woodwork in the kitchen.
Photo by Virginia Macdonald Photographer Inc.
http://www.virginiamacdonald.com/
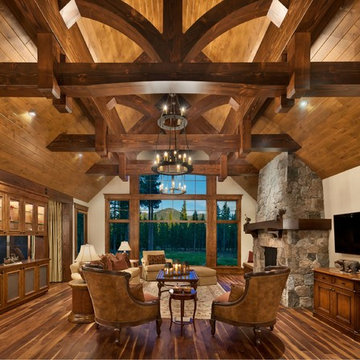
© Vance Fox Photography
Repräsentatives, Großes, Abgetrenntes Uriges Wohnzimmer mit weißer Wandfarbe, dunklem Holzboden, Kamin, Kaminumrandung aus Stein und TV-Wand in Sacramento
Repräsentatives, Großes, Abgetrenntes Uriges Wohnzimmer mit weißer Wandfarbe, dunklem Holzboden, Kamin, Kaminumrandung aus Stein und TV-Wand in Sacramento
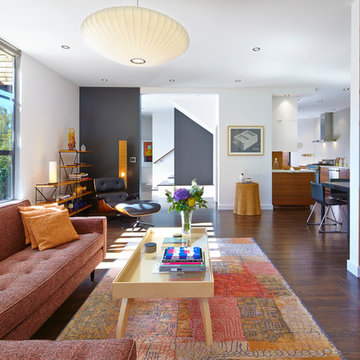
Originally a nearly three-story tall 1920’s European-styled home was turned into a modern villa for work and home. A series of low concrete retaining wall planters and steps gradually takes you up to the second level entry, grounding or anchoring the house into the site, as does a new wrap around veranda and trellis. Large eave overhangs on the upper roof were designed to give the home presence and were accented with a Mid-century orange color. The new master bedroom addition white box creates a better sense of entry and opens to the wrap around veranda at the opposite side. Inside the owners live on the lower floor and work on the upper floor with the garage basement for storage, archives and a ceramics studio. New windows and open spaces were created for the graphic designer owners; displaying their mid-century modern furnishings collection.
A lot of effort went into attempting to lower the house visually by bringing the ground plane higher with the concrete retaining wall planters, steps, wrap around veranda and trellis, and the prominent roof with exaggerated overhangs. That the eaves were painted orange is a cool reflection of the owner’s Dutch heritage. Budget was a driver for the project and it was determined that the footprint of the home should have minimal extensions and that the new windows remain in the same relative locations as the old ones. Wall removal was utilized versus moving and building new walls where possible.
Photo Credit: John Sutton Photography.
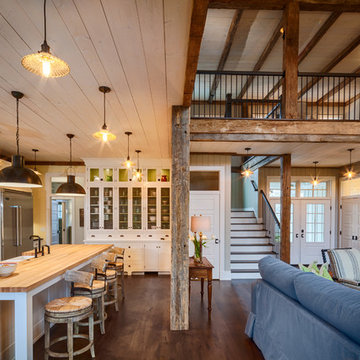
This 3200 square foot home features a maintenance free exterior of LP Smartside, corrugated aluminum roofing, and native prairie landscaping. The design of the structure is intended to mimic the architectural lines of classic farm buildings. The outdoor living areas are as important to this home as the interior spaces; covered and exposed porches, field stone patios and an enclosed screen porch all offer expansive views of the surrounding meadow and tree line.
The home’s interior combines rustic timbers and soaring spaces which would have traditionally been reserved for the barn and outbuildings, with classic finishes customarily found in the family homestead. Walls of windows and cathedral ceilings invite the outdoors in. Locally sourced reclaimed posts and beams, wide plank white oak flooring and a Door County fieldstone fireplace juxtapose with classic white cabinetry and millwork, tongue and groove wainscoting and a color palate of softened paint hues, tiles and fabrics to create a completely unique Door County homestead.
Mitch Wise Design, Inc.
Richard Steinberger Photography
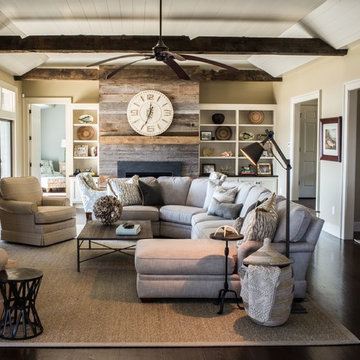
Joshua Drake Photography
Repräsentatives, Abgetrenntes Klassisches Wohnzimmer mit beiger Wandfarbe, dunklem Holzboden und Kamin in Charleston
Repräsentatives, Abgetrenntes Klassisches Wohnzimmer mit beiger Wandfarbe, dunklem Holzboden und Kamin in Charleston
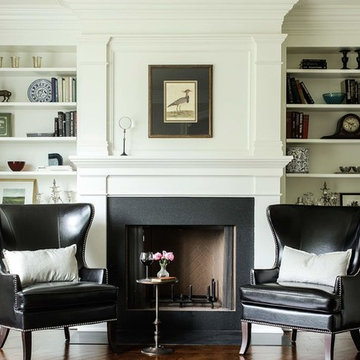
contractor: Etai Har-El
photographer: Christian Garibaldi
Klassisches Wohnzimmer mit weißer Wandfarbe, dunklem Holzboden und Kamin in New York
Klassisches Wohnzimmer mit weißer Wandfarbe, dunklem Holzboden und Kamin in New York
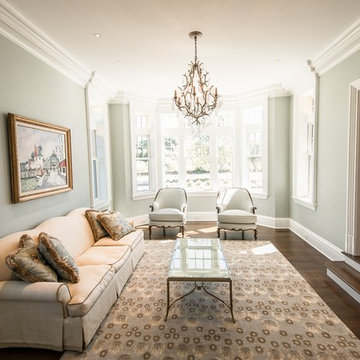
Photographer: Kevin Colquhoun
Mittelgroßes, Repräsentatives, Abgetrenntes Klassisches Wohnzimmer mit weißer Wandfarbe und dunklem Holzboden in New York
Mittelgroßes, Repräsentatives, Abgetrenntes Klassisches Wohnzimmer mit weißer Wandfarbe und dunklem Holzboden in New York

This tucked away timber frame home features intricate details and fine finishes.
This home has extensive stone work and recycled timbers and lumber throughout on both the interior and exterior. The combination of stone and recycled wood make it one of our favorites.The tall stone arched hallway, large glass expansion and hammered steel balusters are an impressive combination of interior themes. Take notice of the oversized one piece mantels and hearths on each of the fireplaces. The powder room is also attractive with its birch wall covering and stone vanities and countertop with an antler framed mirror. The details and design are delightful throughout the entire house.
Roger Wade

Martha O'Hara Interiors, Interior Design | L. Cramer Builders + Remodelers, Builder | Troy Thies, Photography | Shannon Gale, Photo Styling
Please Note: All “related,” “similar,” and “sponsored” products tagged or listed by Houzz are not actual products pictured. They have not been approved by Martha O’Hara Interiors nor any of the professionals credited. For information about our work, please contact design@oharainteriors.com.
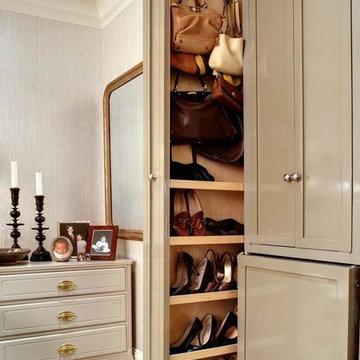
Bruce Buck for the New York Times
Kleines, Abgetrenntes Klassisches Wohnzimmer ohne Kamin mit beiger Wandfarbe, dunklem Holzboden, Hausbar und TV-Wand in New York
Kleines, Abgetrenntes Klassisches Wohnzimmer ohne Kamin mit beiger Wandfarbe, dunklem Holzboden, Hausbar und TV-Wand in New York
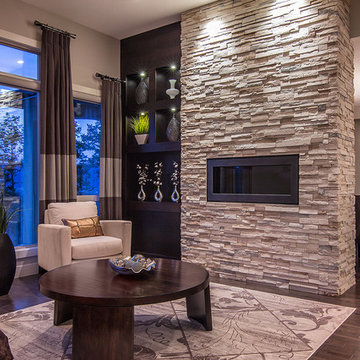
Okanagan Media
Repräsentatives, Fernseherloses Modernes Wohnzimmer mit Gaskamin, beiger Wandfarbe, dunklem Holzboden und Kaminumrandung aus Stein in Vancouver
Repräsentatives, Fernseherloses Modernes Wohnzimmer mit Gaskamin, beiger Wandfarbe, dunklem Holzboden und Kaminumrandung aus Stein in Vancouver

This new riverfront townhouse is on three levels. The interiors blend clean contemporary elements with traditional cottage architecture. It is luxurious, yet very relaxed.
The Weiland sliding door is fully recessed in the wall on the left. The fireplace stone is called Hudson Ledgestone by NSVI. The cabinets are custom. The cabinet on the left has articulated doors that slide out and around the back to reveal the tv. It is a beautiful solution to the hide/show tv dilemma that goes on in many households! The wall paint is a custom mix of a Benjamin Moore color, Glacial Till, AF-390. The trim paint is Benjamin Moore, Floral White, OC-29.
Project by Portland interior design studio Jenni Leasia Interior Design. Also serving Lake Oswego, West Linn, Vancouver, Sherwood, Camas, Oregon City, Beaverton, and the whole of Greater Portland.
For more about Jenni Leasia Interior Design, click here: https://www.jennileasiadesign.com/
To learn more about this project, click here:
https://www.jennileasiadesign.com/lakeoswegoriverfront
Wohnzimmer mit dunklem Holzboden Ideen und Design
4