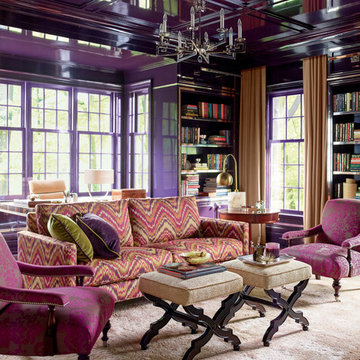Wohnzimmer mit dunklem Holzboden Ideen und Design
Suche verfeinern:
Budget
Sortieren nach:Heute beliebt
1 – 20 von 66 Fotos
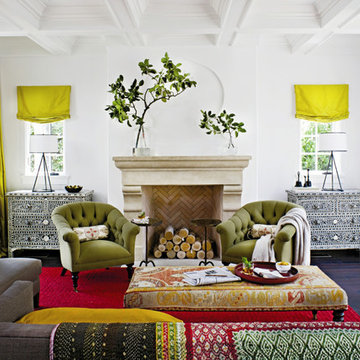
Each and every one of the François & Co. Period Reproduction pieces is born from the original antique – “The Master Piece”. We scrupulously follow molding techniques and the exacting processes used by museums to capture and preserve the integrity of master works of all kinds. We “seal” details down to the tiniest blemish —a labor-intensive process our skilled mold makers follow to deliver a product that is a beautiful thumbprint from the original artist.

Stilmix Musikzimmer ohne Kamin mit schwarzer Wandfarbe, braunem Boden und dunklem Holzboden in New York
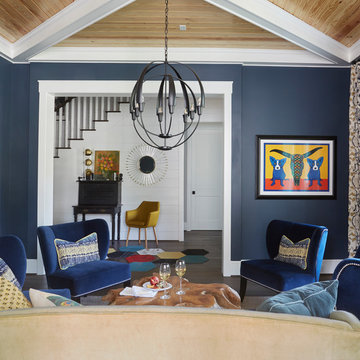
Mike Kaskel
Repräsentatives, Fernseherloses, Abgetrenntes Country Wohnzimmer ohne Kamin mit blauer Wandfarbe und dunklem Holzboden in Houston
Repräsentatives, Fernseherloses, Abgetrenntes Country Wohnzimmer ohne Kamin mit blauer Wandfarbe und dunklem Holzboden in Houston
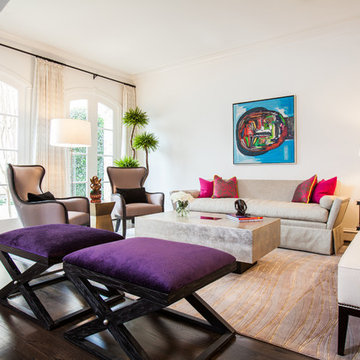
Visit the rest of our portfolio now at :
www.laurau.com
Learn about our new "design bar" concept, Studio U, online at:
www.studiou.com
Photography: Julie Soefer
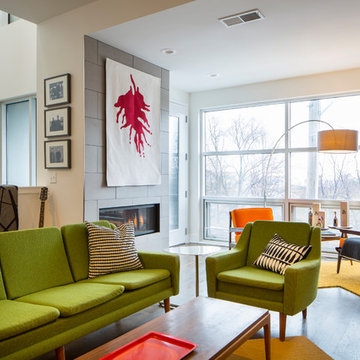
Bob Greenspan
Modernes Wohnzimmer im Loft-Stil mit weißer Wandfarbe, dunklem Holzboden und Gaskamin in Kansas City
Modernes Wohnzimmer im Loft-Stil mit weißer Wandfarbe, dunklem Holzboden und Gaskamin in Kansas City
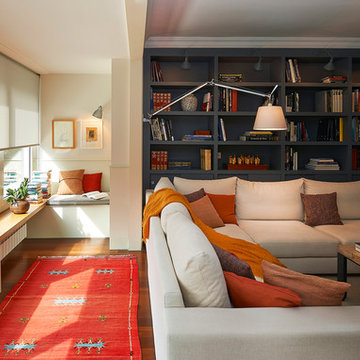
Mittelgroße, Fernseherlose, Offene Moderne Bibliothek ohne Kamin mit weißer Wandfarbe und dunklem Holzboden in Barcelona
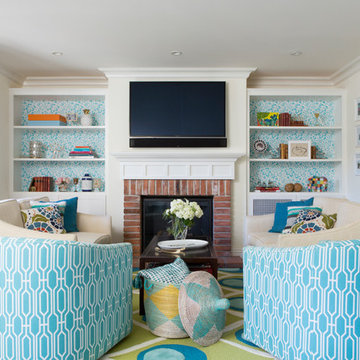
This family room is open to the kitchen and breakfast nook. The Global Views peacock pattern area rug introduces the vibrant green and turquoise tones used throughout the space. Geometric blue and white lounge chairs play on the pattern of the area rug and the bookshelf wallpaper. Wallpapering the backs of your bookshelves adds an extra layer of style. The drapery fabric is the same as the kitchen roman shades to create cohesion between the spaces.
Photography: Vivian Johnson
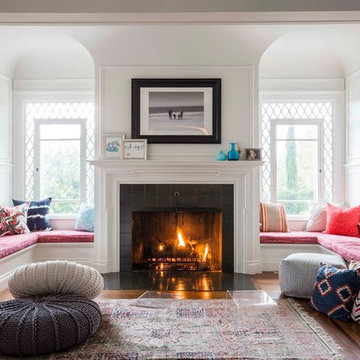
The layout of the original living room remained the same, with its lovely built in benches at the windows surrounding the fireplace. Decoration by Jenna Sheingold. - Dibble Photography
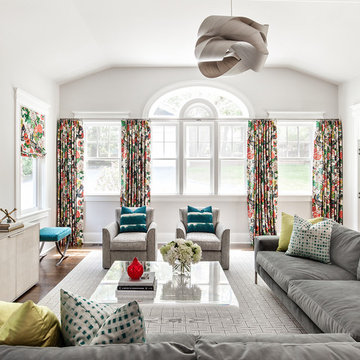
Regan Wood Photography
Mittelgroßes, Offenes Modernes Wohnzimmer mit weißer Wandfarbe, dunklem Holzboden und TV-Wand in New York
Mittelgroßes, Offenes Modernes Wohnzimmer mit weißer Wandfarbe, dunklem Holzboden und TV-Wand in New York
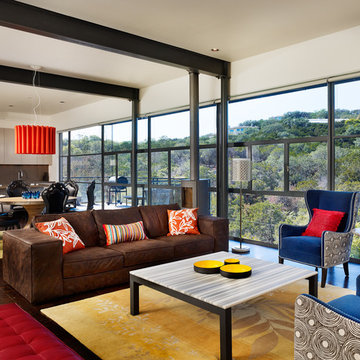
The house's stark beauty accented by the lush, green valley as a backdrop, made this project an exciting one for Spaces Designed. The focus was to keep the minimalistic approach of the house but make it warm, inviting with rich colors and textures. The steel and metal structure needed to be complimented with soft furnishings and warm tones.
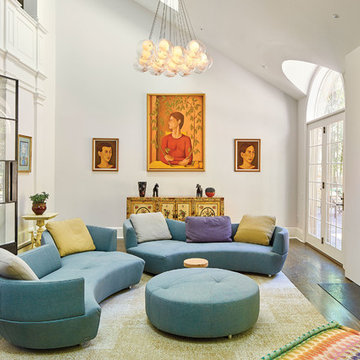
Photography by: Jeffrey Totaro Architectural Photographer www.jeffreytotaro.com
Großes, Abgetrenntes Stilmix Wohnzimmer mit dunklem Holzboden, Kamin, Kaminumrandung aus Metall und grauer Wandfarbe in Philadelphia
Großes, Abgetrenntes Stilmix Wohnzimmer mit dunklem Holzboden, Kamin, Kaminumrandung aus Metall und grauer Wandfarbe in Philadelphia
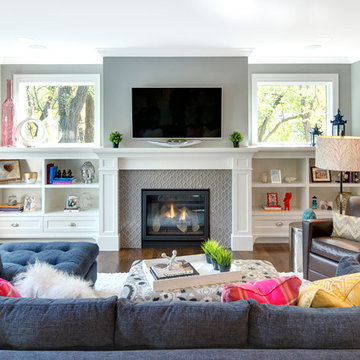
Repräsentatives Klassisches Wohnzimmer mit grauer Wandfarbe, dunklem Holzboden, Kamin, gefliester Kaminumrandung und TV-Wand in Minneapolis
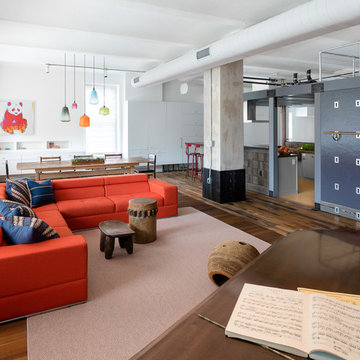
Photo Credit: Amy Barkow | Barkow Photo,
Lighting Design: LOOP Lighting,
Interior Design: Blankenship Design,
General Contractor: Constructomics LLC
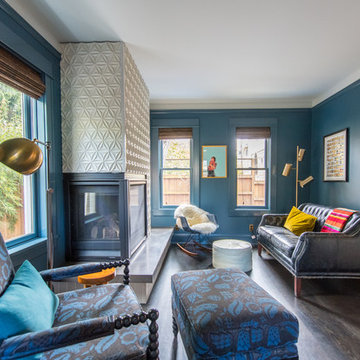
Repräsentatives, Abgetrenntes Stilmix Wohnzimmer mit blauer Wandfarbe, dunklem Holzboden, Kamin, gefliester Kaminumrandung und braunem Boden in Portland
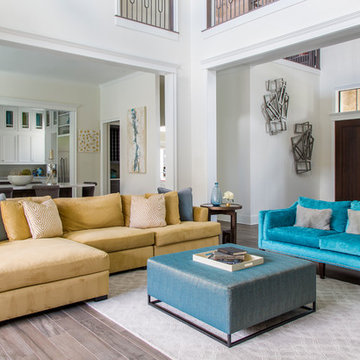
Crisp white walls act as the backdrop the vibrant upholstered furniture within this family room. A velvet, mustard sectional is paired with a teal love seat and blue leather ottoman to bring some warmth to the home. These unique colors draw in the eye to the heart to the home where the client's relax and spend time with family.
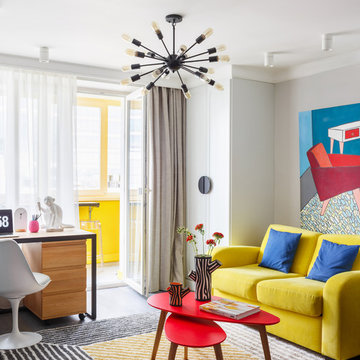
Планировочное решение: Миловзорова Наталья
Концепция: Миловзорова Наталья
Визуализация: Мовляйко Роман
Рабочая документация: Миловзорова Наталья, Царевская Ольга
Спецификация и смета: Царевская Ольга
Закупки: Миловзорова Наталья, Царевская Ольга
Авторский надзор: Миловзорова Наталья, Царевская Ольга
Фотограф: Лоскутов Михаил
Стиль: Соболева Дарья
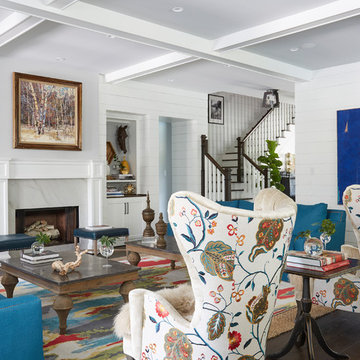
Mike Kaskel
Repräsentatives, Offenes Klassisches Wohnzimmer mit weißer Wandfarbe, dunklem Holzboden, Kamin, braunem Boden und Kaminumrandung aus Stein in Houston
Repräsentatives, Offenes Klassisches Wohnzimmer mit weißer Wandfarbe, dunklem Holzboden, Kamin, braunem Boden und Kaminumrandung aus Stein in Houston

This modern, industrial basement renovation includes a conversation sitting area and game room, bar, pool table, large movie viewing area, dart board and large, fully equipped exercise room. The design features stained concrete floors, feature walls and bar fronts of reclaimed pallets and reused painted boards, bar tops and counters of reclaimed pine planks and stripped existing steel columns. Decor includes industrial style furniture from Restoration Hardware, track lighting and leather club chairs of different colors. The client added personal touches of favorite album covers displayed on wall shelves, a multicolored Buzz mascott from Georgia Tech and a unique grid of canvases with colors of all colleges attended by family members painted by the family. Photos are by the architect.
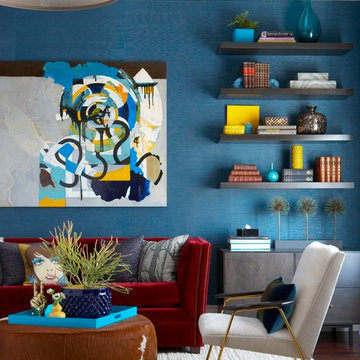
This is another view of the family room with the Mitchell Gold red mohair velvet couch that pulls out for overnight guests. The side chair is also by Mitchell Gold and the rug is by West Elm. The walls are papered in a teal grasscloth and the drum light fixture was rewired after moving it from the family's Paris apartment.
Photography by: Michael Partenio
Wohnzimmer mit dunklem Holzboden Ideen und Design
1
