Wohnzimmer mit dunklem Holzboden und Holzwänden Ideen und Design
Suche verfeinern:
Budget
Sortieren nach:Heute beliebt
1 – 20 von 347 Fotos
1 von 3

Great room of our First Home Floor Plan. Great room is open to the kitchen, dining and porch area. Shiplap stained then painted white leaving nickel gap dark stained to coordinate with age gray ceiling.

TV Room
Kleines, Abgetrenntes Modernes Wohnzimmer mit weißer Wandfarbe, dunklem Holzboden, TV-Wand, braunem Boden und Holzwänden in Portland
Kleines, Abgetrenntes Modernes Wohnzimmer mit weißer Wandfarbe, dunklem Holzboden, TV-Wand, braunem Boden und Holzwänden in Portland
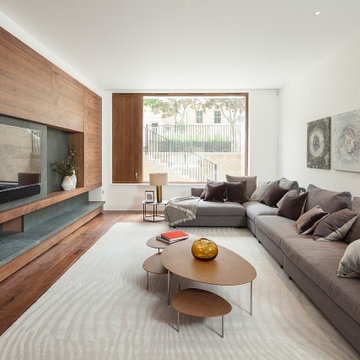
Geräumiges Modernes Wohnzimmer mit weißer Wandfarbe, dunklem Holzboden, TV-Wand, braunem Boden und Holzwänden in Hertfordshire

Mittelgroße, Fernseherlose Moderne Bibliothek mit brauner Wandfarbe, dunklem Holzboden, Kamin, Kaminumrandung aus Backstein, braunem Boden und Holzwänden in München

This rural cottage in Northumberland was in need of a total overhaul, and thats exactly what it got! Ceilings removed, beams brought to life, stone exposed, log burner added, feature walls made, floors replaced, extensions built......you name it, we did it!
What a result! This is a modern contemporary space with all the rustic charm you'd expect from a rural holiday let in the beautiful Northumberland countryside. Book In now here: https://www.bridgecottagenorthumberland.co.uk/?fbclid=IwAR1tpc6VorzrLsGJtAV8fEjlh58UcsMXMGVIy1WcwFUtT0MYNJLPnzTMq0w

Organic Contemporary Design in an Industrial Setting… Organic Contemporary elements in an industrial building is a natural fit. Turner Design Firm designers Tessea McCrary and Jeanine Turner created a warm inviting home in the iconic Silo Point Luxury Condominiums.
Transforming the Least Desirable Feature into the Best… We pride ourselves with the ability to take the least desirable feature of a home and transform it into the most pleasant. This condo is a perfect example. In the corner of the open floor living space was a large drywalled platform. We designed a fireplace surround and multi-level platform using warm walnut wood and black charred wood slats. We transformed the space into a beautiful and inviting sitting area with the help of skilled carpenter, Jeremy Puissegur of Cajun Crafted and experienced installer, Fred Schneider
Industrial Features Enhanced… Neutral stacked stone tiles work perfectly to enhance the original structural exposed steel beams. Our lighting selection were chosen to mimic the structural elements. Charred wood, natural walnut and steel-look tiles were all chosen as a gesture to the industrial era’s use of raw materials.
Creating a Cohesive Look with Furnishings and Accessories… Designer Tessea McCrary added luster with curated furnishings, fixtures and accessories. Her selections of color and texture using a pallet of cream, grey and walnut wood with a hint of blue and black created an updated classic contemporary look complimenting the industrial vide.
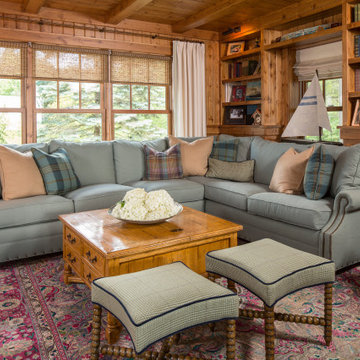
Maritime Bibliothek mit dunklem Holzboden, freigelegten Dachbalken, Holzdecke und Holzwänden in Minneapolis
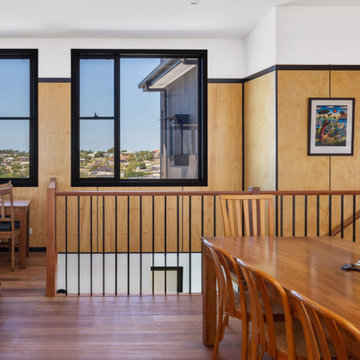
Framed plywood wall lining. Picture windows capture the view.
Mittelgroßes, Offenes Modernes Wohnzimmer mit dunklem Holzboden, braunem Boden, gewölbter Decke, Holzwänden und brauner Wandfarbe in Sonstige
Mittelgroßes, Offenes Modernes Wohnzimmer mit dunklem Holzboden, braunem Boden, gewölbter Decke, Holzwänden und brauner Wandfarbe in Sonstige
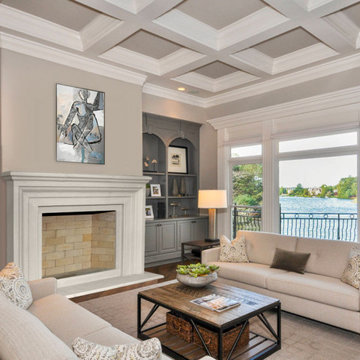
Classic II- DIY Cast Stone Fireplace Mantel
The Classic II mantel design has a shelf with a simple and clean linear quality and timeless appeal; this mantelpiece will complement most any decor. Our fireplace mantels can also be installed inside or out, perfect for outdoor living spaces. See our two color options and dimensional information below.
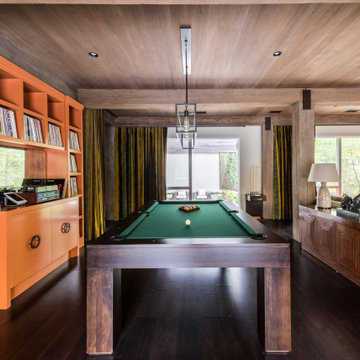
Großes, Offenes Retro Wohnzimmer mit dunklem Holzboden, Kamin, Kaminumrandung aus Stein, TV-Wand, braunem Boden, freigelegten Dachbalken und Holzwänden in Atlanta
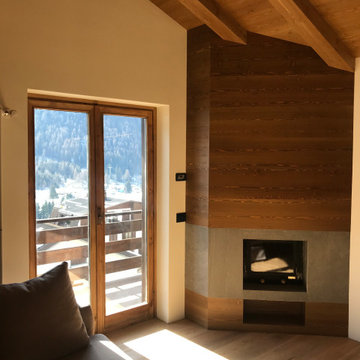
Le pareti del soggiorno rivestite in legno diventano una boiserie continua, che riveste anche il caminetto e che ingloba i tagli di luce.
Mittelgroßes, Offenes Modernes Wohnzimmer mit dunklem Holzboden, Kaminumrandung aus Holz, TV-Wand, braunem Boden, Holzdecke und Holzwänden in Sonstige
Mittelgroßes, Offenes Modernes Wohnzimmer mit dunklem Holzboden, Kaminumrandung aus Holz, TV-Wand, braunem Boden, Holzdecke und Holzwänden in Sonstige
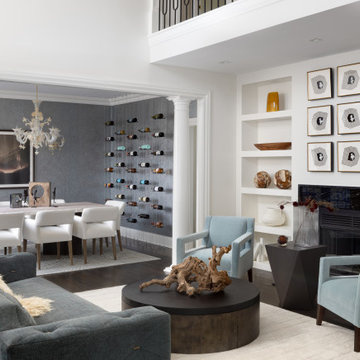
Mittelgroßes, Repräsentatives, Fernseherloses, Offenes Klassisches Wohnzimmer mit weißer Wandfarbe, dunklem Holzboden, Kamin, Kaminumrandung aus Stein, braunem Boden, gewölbter Decke und Holzwänden in Baltimore

Kaplan Architects, AIA
Location: Redwood City , CA, USA
The main living space is a great room which includes the kitchen, dining, and living room. Doors from the front and rear of the space lead to expansive outdoor deck areas and an outdoor kitchen.
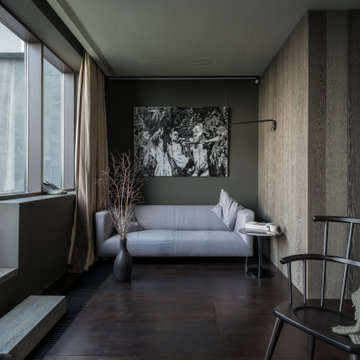
Modernes Wohnzimmer mit grauer Wandfarbe, dunklem Holzboden, braunem Boden und Holzwänden in Sonstige
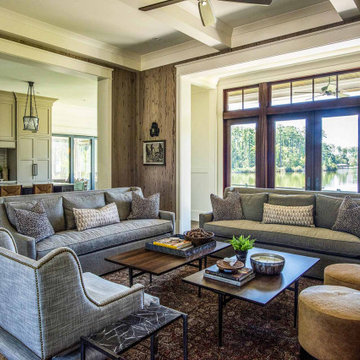
Pecky cypress walls and hand-scraped reclaimed oak floors.
Wohnzimmer mit dunklem Holzboden, Kamin, Kaminumrandung aus Stein, braunem Boden und Holzwänden in Sonstige
Wohnzimmer mit dunklem Holzboden, Kamin, Kaminumrandung aus Stein, braunem Boden und Holzwänden in Sonstige
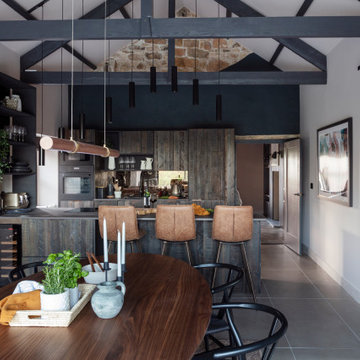
This rural cottage in Northumberland was in need of a total overhaul, and thats exactly what it got! Ceilings removed, beams brought to life, stone exposed, log burner added, feature walls made, floors replaced, extensions built......you name it, we did it!
What a result! This is a modern contemporary space with all the rustic charm you'd expect from a rural holiday let in the beautiful Northumberland countryside. Book In now here: https://www.bridgecottagenorthumberland.co.uk/?fbclid=IwAR1tpc6VorzrLsGJtAV8fEjlh58UcsMXMGVIy1WcwFUtT0MYNJLPnzTMq0w

Mittelgroßes, Abgetrenntes Wohnzimmer mit weißer Wandfarbe, dunklem Holzboden, Kamin, Kaminumrandung aus Holz, TV-Wand, braunem Boden, Holzdielendecke und Holzwänden in Orange County
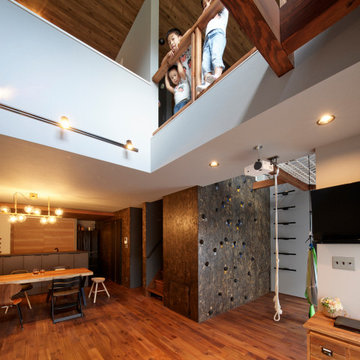
リビング吹抜
Mittelgroßes, Offenes Wohnzimmer ohne Kamin mit grauer Wandfarbe, dunklem Holzboden, TV-Wand, braunem Boden, freigelegten Dachbalken und Holzwänden in Osaka
Mittelgroßes, Offenes Wohnzimmer ohne Kamin mit grauer Wandfarbe, dunklem Holzboden, TV-Wand, braunem Boden, freigelegten Dachbalken und Holzwänden in Osaka

Client wanted their great room to truly be “great” by adding a coffered ceiling with crown molding and beadboard panels on the walls. Additionally, we took down old ceiling fans we added fresh coats of paint to the great room. We worked with the homeowner who wanted to be involved at every step. We problem solved on the spot to come up with the best structural and aesthetic solutions.
Not pictured was additional work in the breakfast nook with a wainscoting ceiling, we completed a brick accent wall, and crown molding to the entire top floor. We also added a wall and a door to frame in a movie theater area including drywall work, crown molding and creating a bulkhead to hide speaker wires and lighting effects. And a laundry cabinet.
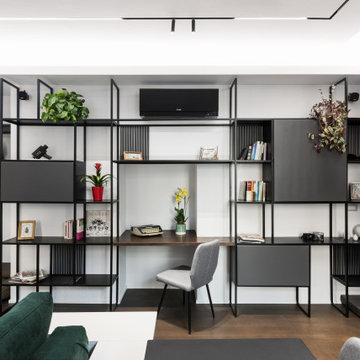
Kleine, Offene Industrial Bibliothek mit weißer Wandfarbe, dunklem Holzboden, braunem Boden, eingelassener Decke und Holzwänden in Rom
Wohnzimmer mit dunklem Holzboden und Holzwänden Ideen und Design
1