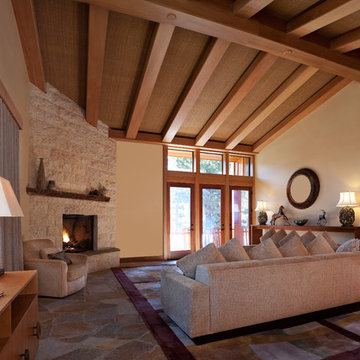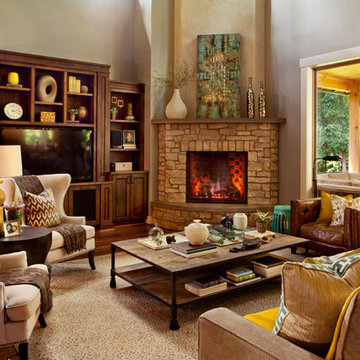Wohnzimmer mit Eckkamin Ideen und Design
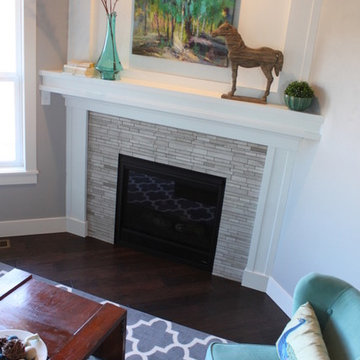
White craftsman millwork maximizes the impact of a corner fireplace, along with marble mosaic tile, a classic yet modern element, grounded by warm dark wood floors.
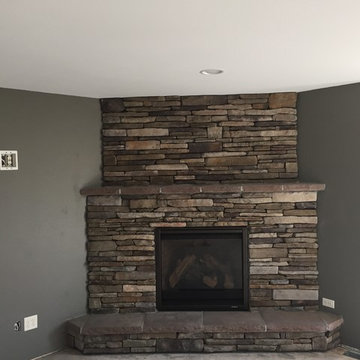
Mittelgroßes, Repräsentatives, Fernseherloses, Offenes Rustikales Wohnzimmer mit grauer Wandfarbe, Eckkamin und Kaminumrandung aus Stein in Minneapolis
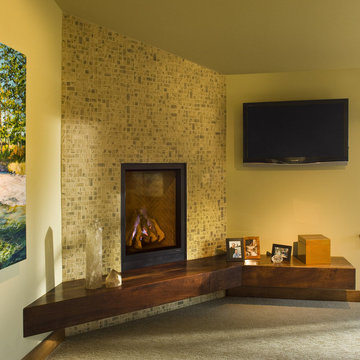
Mittelgroßes, Repräsentatives, Offenes Modernes Wohnzimmer mit beiger Wandfarbe, gefliester Kaminumrandung, TV-Wand, Teppichboden und Eckkamin in Sonstige
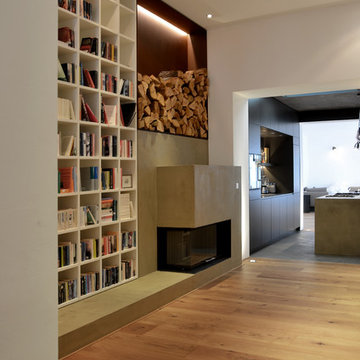
Offenes Modernes Wohnzimmer mit weißer Wandfarbe, hellem Holzboden, Eckkamin und Kaminumrandung aus Beton in Köln
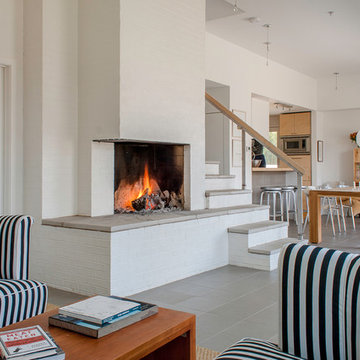
© CityAperture - Jose Valcarcel
Modernes Wohnzimmer mit Kaminumrandung aus Backstein und Eckkamin in Washington, D.C.
Modernes Wohnzimmer mit Kaminumrandung aus Backstein und Eckkamin in Washington, D.C.
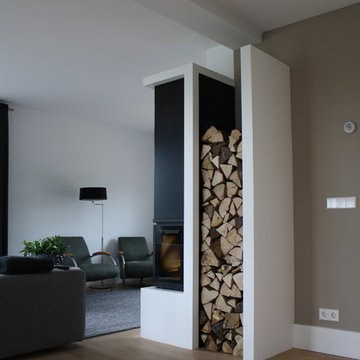
Stack of wood
Modernes Wohnzimmer mit weißer Wandfarbe und Eckkamin in Amsterdam
Modernes Wohnzimmer mit weißer Wandfarbe und Eckkamin in Amsterdam
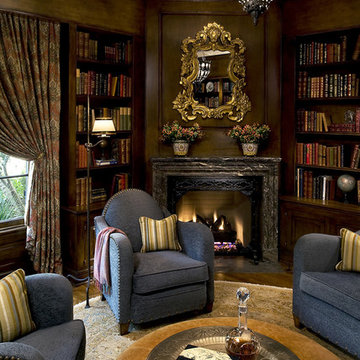
Photography by David Phelps Photography.
Long time clients and seasonal residents of Newport California wanted their new home to reflect their love and admiration for all things French. Fine antiques and furnishings play well in the foreground of their extensive rotating art collection.
Interior Design by Tommy Chambers
Contractor Josh Shields of Shields Construction.
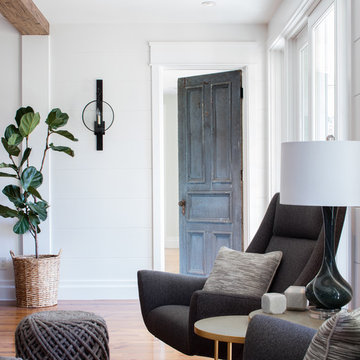
Photo by Michael Kelley https://www.houzz.com/pro/mpkelley/michael-kelley-photography
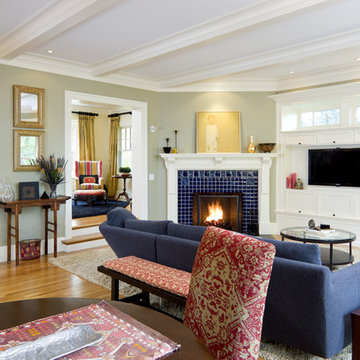
Klassisches Wohnzimmer mit Eckkamin und gefliester Kaminumrandung in Boston
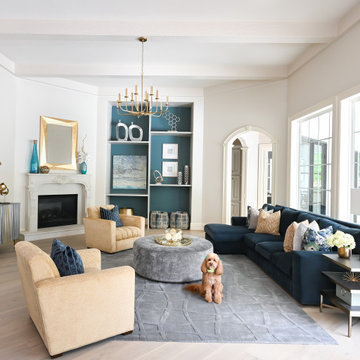
A open floor plan, family room for lounging with family and friends. The fabrics are all family-friendly, durable and stain-resistant. Function meets luxury by mixing bold colors, golds, and easy to clean fabrics.
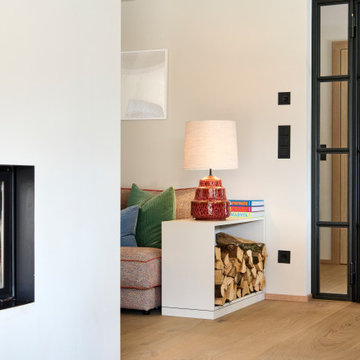
Offenes Wohnzimmer mit braunem Holzboden, Eckkamin, verputzter Kaminumrandung und braunem Boden in München
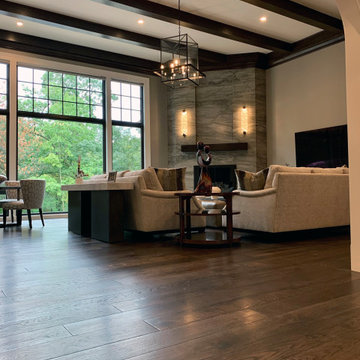
The living spaces include massive exposed beams that define the ceiling. The stone fireplace centers the room with its matching hand carved wood mantel. The Vintage French Oak floors finish off the living space with their stunning beauty and aged patina grain pattern. Floor: 7″ wide-plank Vintage French Oak Rustic Character Victorian Collection hand scraped pillowed edge color Vanee Satin Hardwax Oil. For more information please email us at: sales@signaturehardwoods.com

This inviting living room is a showcase of contemporary charm, featuring a thoughtfully curated collection of furniture that exudes timeless style. Anchored by a captivating patterned rug, the furniture pieces come together in harmony, creating a cohesive and inviting atmosphere.
A striking entertainment unit seamlessly adjoins a fireplace, sharing its exquisite stone surround, which gracefully extends beneath the television. This design integration not only adds a touch of elegance but also serves as a central focal point, enhancing the room's aesthetic appeal.
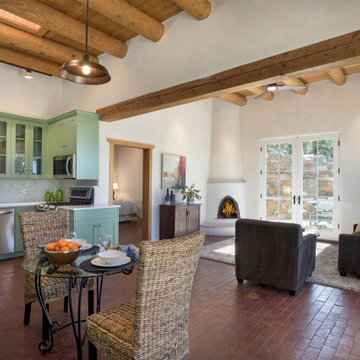
Guest house with brick flooring, kiva fireplace, french doors, exposed wooden vigas and wood ceiling, green painted cabinets in kitchen and open concept floor plan
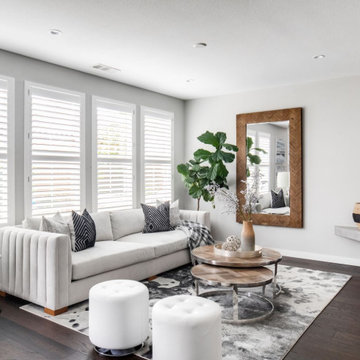
Mittelgroßes, Offenes Modernes Wohnzimmer mit grauer Wandfarbe, dunklem Holzboden, Eckkamin, gefliester Kaminumrandung, Multimediawand und braunem Boden in Orange County

Mittelgroßes, Offenes Modernes Wohnzimmer mit weißer Wandfarbe, Teppichboden, Eckkamin, gefliester Kaminumrandung, TV-Wand und grauem Boden in Seattle
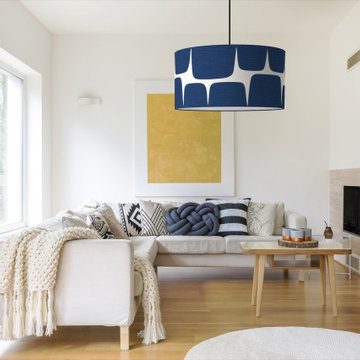
Offenes Modernes Wohnzimmer mit weißer Wandfarbe, braunem Holzboden, Eckkamin und braunem Boden in Rennes

The wall separating the kitchen from the living room was removed, creating this beautiful open concept living area. The carpeting was replaced with hardwood in a dark stain, and the blue, grey and white rug create a welcoming area to lounge on the new sectional.
Gugel Photography
A couple living in Washington Township wanted to completely open up their kitchen, dining, and living room space, replace dated materials and finishes and add brand-new furnishings, lighting, and décor to reimagine their space.
They were dreaming of a complete kitchen remodel with a new footprint to make it more functional, as their old floor plan wasn't working for them anymore, and a modern fireplace remodel to breathe new life into their living room area.
Our first step was to create a great room space for this couple by removing a wall to open up the space and redesigning the kitchen so that the refrigerator, cooktop, and new island were placed in the right way to increase functionality and prep surface area. Rain glass tile backsplash made for a stunning wow factor in the kitchen, as did the pendant lighting added above the island and new fixtures in the dining area and foyer.
Since the client's favorite color was blue, we sprinkled it throughout the space with a calming gray and white palette to ground the colorful pops. Wood flooring added warmth and uniformity, while new dining and living room furnishings, rugs, and décor created warm, welcoming, and comfortable gathering areas with enough seating to entertain guests. Finally, we replaced the fireplace tile and mantel with modern white stacked stone for a contemporary update.
Wohnzimmer mit Eckkamin Ideen und Design
7
