Wohnzimmer mit roter Wandfarbe und Eckkamin Ideen und Design
Suche verfeinern:
Budget
Sortieren nach:Heute beliebt
1 – 20 von 43 Fotos
1 von 3

The snug was treated to several coats of high gloss lacquer on the original panelling by a Swiss artisan and a bespoke 4m long sofa upholstered in sumptuous cotton velvet. A blind and cushions in coordinating paisley from Etro complete this decadent and comfortable sitting room.
Alex James
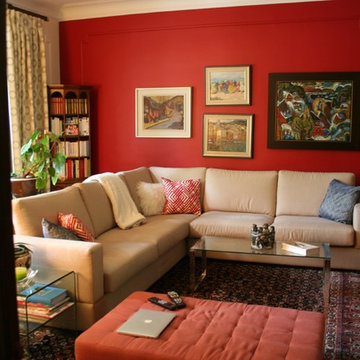
Mittelgroßes, Offenes, Repräsentatives Eklektisches Wohnzimmer mit Eck-TV, roter Wandfarbe, braunem Holzboden, Eckkamin und Kaminumrandung aus Backstein in Montreal
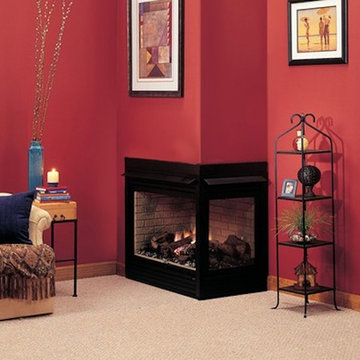
Brookside, MO. home displays Jet Black Fireplace in Red Room and is newly installed by Henges.
Mittelgroßes, Abgetrenntes Klassisches Wohnzimmer mit roter Wandfarbe, Teppichboden, Eckkamin und verputzter Kaminumrandung in Kansas City
Mittelgroßes, Abgetrenntes Klassisches Wohnzimmer mit roter Wandfarbe, Teppichboden, Eckkamin und verputzter Kaminumrandung in Kansas City
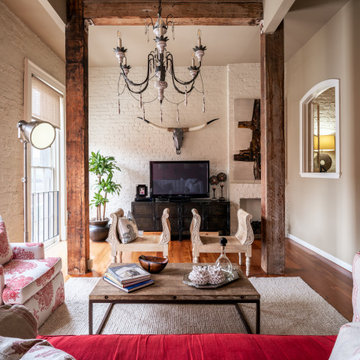
Living room of historic building in New Orleans. Beautiful view overlooking the Warehouse District.
Kleines Stilmix Wohnzimmer im Loft-Stil mit roter Wandfarbe, braunem Holzboden, Eckkamin, Kaminumrandung aus Backstein, freistehendem TV und braunem Boden in New Orleans
Kleines Stilmix Wohnzimmer im Loft-Stil mit roter Wandfarbe, braunem Holzboden, Eckkamin, Kaminumrandung aus Backstein, freistehendem TV und braunem Boden in New Orleans
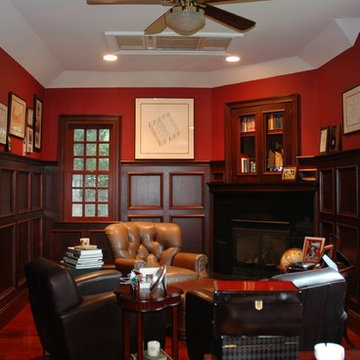
This is the home office of the Tennyson Drive house. The round window can be seem from the front of the house and is operable. The wainscoting is 6'-0" high and is made of mahogony.
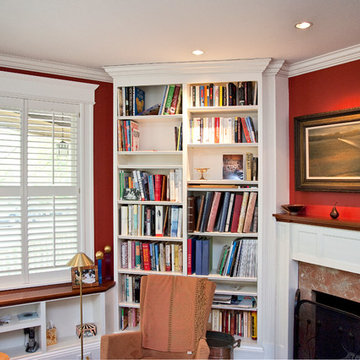
Fireplace and painted adjustable built-in shelves surround this cozy library. Lower static shelving is capped with mahogany. Fireplace surround and hearth is red marble. Mantle is mahogany.
design: Marta Kruszelnicka
photo: Todd Gieg
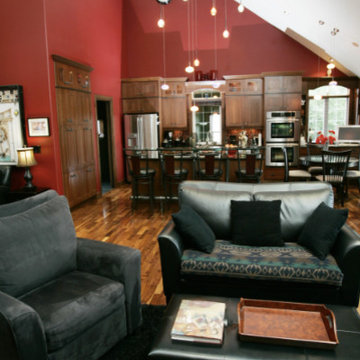
Mittelgroßes, Offenes Rustikales Wohnzimmer mit roter Wandfarbe, braunem Holzboden, Eckkamin und Kaminumrandung aus Stein in Sonstige
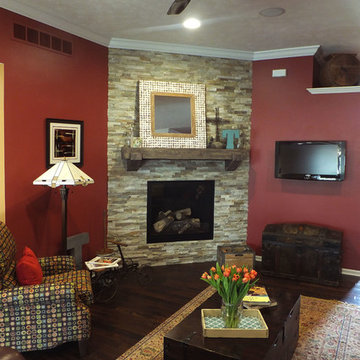
Mittelgroßes, Offenes Klassisches Wohnzimmer mit roter Wandfarbe, dunklem Holzboden, Eckkamin, Kaminumrandung aus Stein und TV-Wand in Sonstige
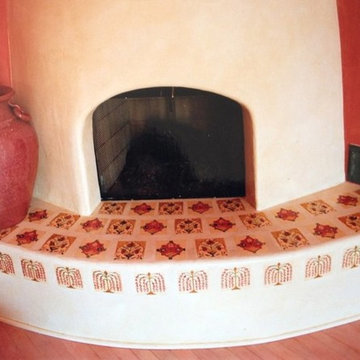
Mittelgroßes Mediterranes Wohnzimmer mit roter Wandfarbe, Eckkamin, verputzter Kaminumrandung und braunem Boden in Santa Barbara
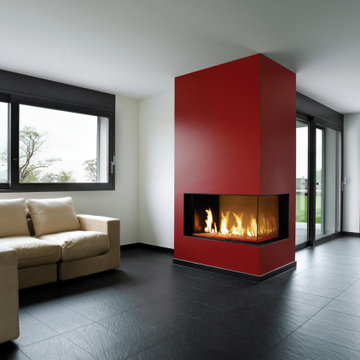
Modernes Wohnzimmer mit roter Wandfarbe, Keramikboden, Eckkamin, verputzter Kaminumrandung und grauem Boden in Phoenix
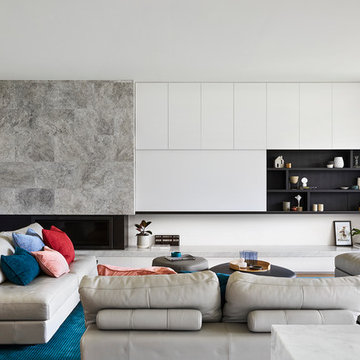
Tess Kelly
Modernes Wohnzimmer mit roter Wandfarbe, Eckkamin, Kaminumrandung aus Stein und braunem Boden in Melbourne
Modernes Wohnzimmer mit roter Wandfarbe, Eckkamin, Kaminumrandung aus Stein und braunem Boden in Melbourne
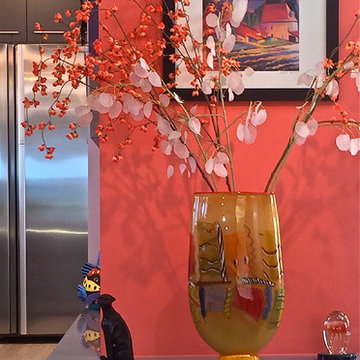
Geräumiges, Repräsentatives, Offenes Modernes Wohnzimmer mit braunem Holzboden, Eckkamin, Kaminumrandung aus Stein, TV-Wand und roter Wandfarbe in San Luis Obispo
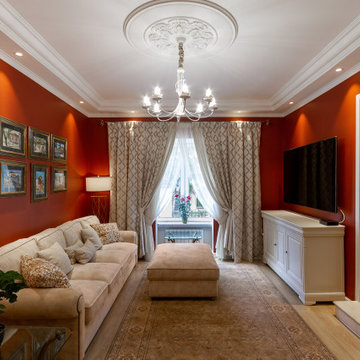
Дизайн гостиной
Mittelgroßes, Repräsentatives Klassisches Wohnzimmer mit roter Wandfarbe, Eckkamin und TV-Wand in Moskau
Mittelgroßes, Repräsentatives Klassisches Wohnzimmer mit roter Wandfarbe, Eckkamin und TV-Wand in Moskau
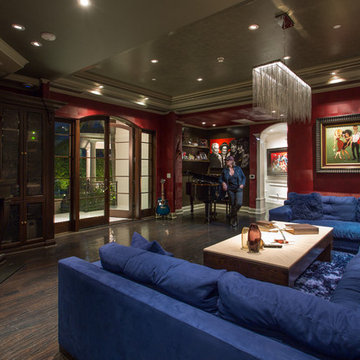
This room is part of an amazing Beverly Hills Home. My client loved the idea of a snappy mood room with the Wow! Factor. The walls are papered in a calf skin vinyl.
Photography by : Angelo Costa 310 985 5509
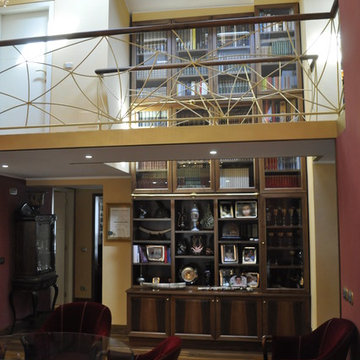
Ristrutturazione completa
Intervento di ristrutturazione di un appartamento di circa 270mq all'interno di un complesso progettato dall'architetto Mario Botta.
Le opere hanno interessato il restyling dell'intera abitazione, dotandola di un nuovo aspetto decisamente eclettico e raffinato, con spazi accoglienti e ben studiati sulla personalità dei clienti.
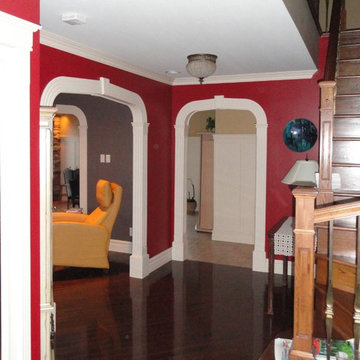
Ajout de moulures et de caissons
Choix de mobilier chez Signature Maurice Tanguay
Choix de couleurs et de matériaux tels que la pierre décorative
Mittelgroßes, Repräsentatives, Abgetrenntes Klassisches Wohnzimmer mit roter Wandfarbe, dunklem Holzboden, Eckkamin und Kaminumrandung aus Stein in Montreal
Mittelgroßes, Repräsentatives, Abgetrenntes Klassisches Wohnzimmer mit roter Wandfarbe, dunklem Holzboden, Eckkamin und Kaminumrandung aus Stein in Montreal
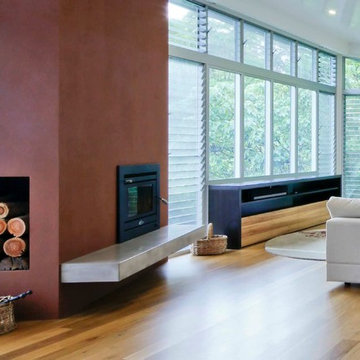
The internal living areas would need to be open to sun in winter, and to also retain heat and allow it to reradiate in the cool nights. Summer days would require cross flow ventilation controlled by manually adjustable louvres. The prevention of bird collisions into the glass was a priority. While some adhesive devices were available, louvres became the most viable option due to their visibility to birds and their versatility in controlling weather conditions.
A modification of the traditional Arabic solar chimney was used in the living area. The masonry structure, dense and heat retentive, stores winter heat from the sun, and re-radiates it at night when the air temperature is cooler. Similarly the solar chimney, housing a modern day wood heater, utilizes the masonry structure to store the heat generated by the fire. During the summer months, the masonry is shaded by the roof overhangs. Vents are opened at both the top and bottom of the chimney. As the portion of the wall facing the daylight heats, the hot air rises and creates breeze through the chimney. The breeze cools the internal facing wall. The cooler wall then absorbs heat from the internal living space and provides a passive cooling device to the interior of the house.
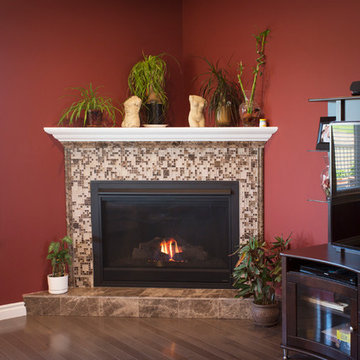
Mittelgroßes, Offenes Klassisches Wohnzimmer mit roter Wandfarbe, braunem Holzboden, Eckkamin und gefliester Kaminumrandung in Edmonton
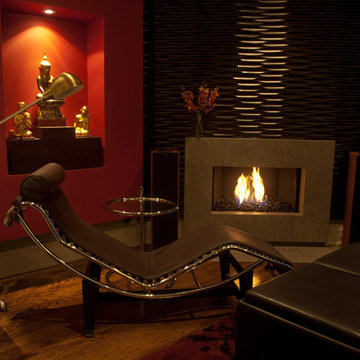
Joseph Geraghty
Mittelgroße, Offene Eklektische Bibliothek mit roter Wandfarbe, Eckkamin und Kaminumrandung aus Stein in Toronto
Mittelgroße, Offene Eklektische Bibliothek mit roter Wandfarbe, Eckkamin und Kaminumrandung aus Stein in Toronto
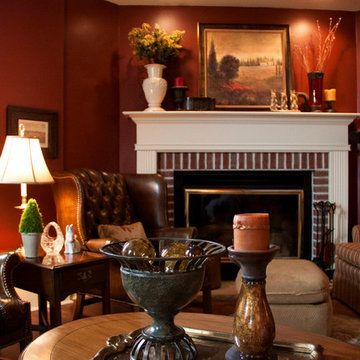
Contact Lori at Knilans'! 563-322-0903
Photographer: QC Estate Photography
Repräsentatives, Fernseherloses Klassisches Wohnzimmer mit roter Wandfarbe, braunem Holzboden, Eckkamin und Kaminumrandung aus Backstein in Chicago
Repräsentatives, Fernseherloses Klassisches Wohnzimmer mit roter Wandfarbe, braunem Holzboden, Eckkamin und Kaminumrandung aus Backstein in Chicago
Wohnzimmer mit roter Wandfarbe und Eckkamin Ideen und Design
1