Wohnzimmer mit eingelassener Decke Ideen und Design
Suche verfeinern:
Budget
Sortieren nach:Heute beliebt
1 – 20 von 69 Fotos
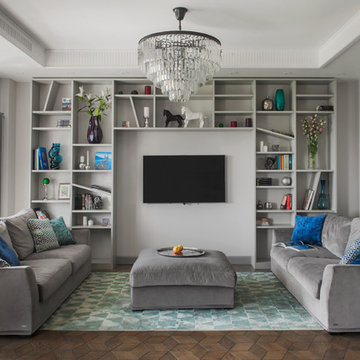
Repräsentatives, Offenes, Mittelgroßes Modernes Wohnzimmer mit grauer Wandfarbe, braunem Holzboden, TV-Wand und eingelassener Decke in Moskau
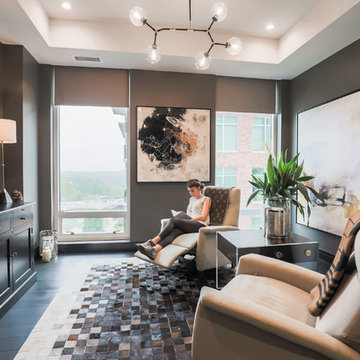
Mittelgroße, Abgetrennte Moderne Bibliothek mit schwarzer Wandfarbe, dunklem Holzboden, TV-Wand und eingelassener Decke in Sonstige
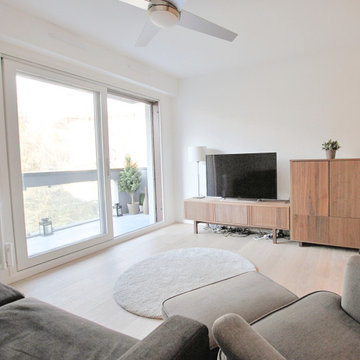
The living space is long and rectangular and gives onto a balcony the width of the apartment. It floods the space with light.
Kleines, Abgetrenntes Modernes Wohnzimmer ohne Kamin mit hellem Holzboden, weißer Wandfarbe, freistehendem TV und eingelassener Decke in Sonstige
Kleines, Abgetrenntes Modernes Wohnzimmer ohne Kamin mit hellem Holzboden, weißer Wandfarbe, freistehendem TV und eingelassener Decke in Sonstige
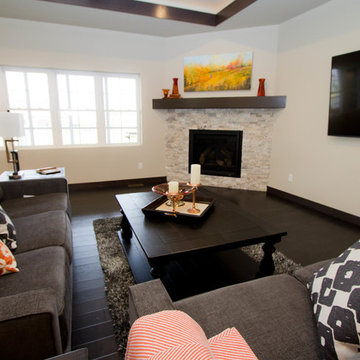
Tracy T. Photography
Offenes, Großes, Repräsentatives Klassisches Wohnzimmer mit beiger Wandfarbe, dunklem Holzboden, Eckkamin, Kaminumrandung aus Stein, TV-Wand, braunem Boden und eingelassener Decke in Sonstige
Offenes, Großes, Repräsentatives Klassisches Wohnzimmer mit beiger Wandfarbe, dunklem Holzboden, Eckkamin, Kaminumrandung aus Stein, TV-Wand, braunem Boden und eingelassener Decke in Sonstige

Abgetrenntes, Großes, Fernseherloses Modernes Wohnzimmer mit grauer Wandfarbe, hellem Holzboden, Kamin, Kaminumrandung aus Stein und eingelassener Decke in Toronto
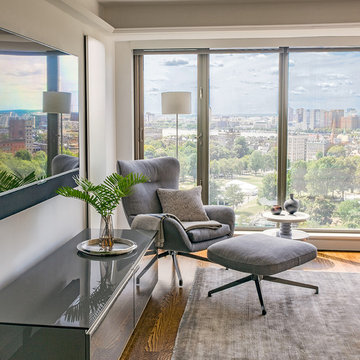
Modern furniture and great view in this modern Boston apartment renovation.
Eric Roth Photography
Modernes Wohnzimmer mit eingelassener Decke in Boston
Modernes Wohnzimmer mit eingelassener Decke in Boston
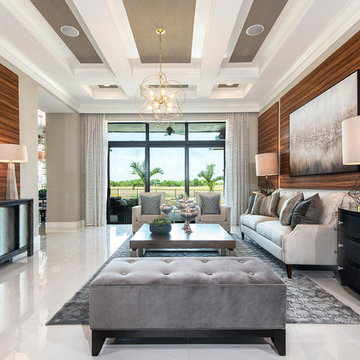
This Living Area is anything but formal, with flanking oiled olivewood Laminate Formica panels, creating a striking backdrop on both the cozy seating arrangement, and the opposite wall.
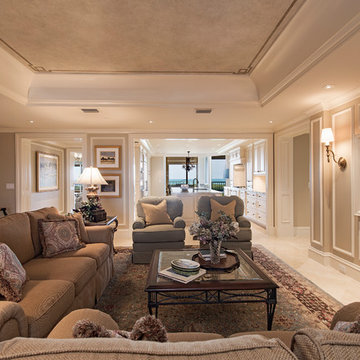
Großes, Repräsentatives, Offenes Klassisches Wohnzimmer ohne Kamin mit Keramikboden, Multimediawand, beigem Boden, brauner Wandfarbe und eingelassener Decke in Tampa

JPM Construction offers complete support for designing, building, and renovating homes in Atherton, Menlo Park, Portola Valley, and surrounding mid-peninsula areas. With a focus on high-quality craftsmanship and professionalism, our clients can expect premium end-to-end service.
The promise of JPM is unparalleled quality both on-site and off, where we value communication and attention to detail at every step. Onsite, we work closely with our own tradesmen, subcontractors, and other vendors to bring the highest standards to construction quality and job site safety. Off site, our management team is always ready to communicate with you about your project. The result is a beautiful, lasting home and seamless experience for you.

Honey stained oak flooring gives way to flagstone in this modern sunken den, a space capped in fine fashion by an ever-growing square pattern of stained alder. Coordinating stained trim punctuates the ivory ceiling and walls that provide a warm backdrop for a contemporary artwork in shades of red and gold. A modern brass floor lamp stands to the side of the almond chenille sofa that sports graphic print pillows in chocolate and orange. Resting on an off-white and gray Moroccan rug is an acacia root cocktail table that displays a large knotted accessory made of graphite stained wood. A glass side table with gold base is home to a c.1960s lamp with an orange pouring glaze. A faux fur throw pillow is tucked into a side chair stained dark walnut and upholstered in tone on tone stripes. Across the way is an acacia root ball alongside a lounge chair and ottoman upholstered in rust chenille. Hanging above the chair is a contemporary piece of artwork in autumnal shades. The fireplace an Ortal Space Creator 120 is surrounded in cream concrete and serves to divide the den from the dining area while allowing light to filter through. Bronze metal sliding doors open wide to allow easy access to the covered porch while creating a great space for indoor/outdoor entertaining.
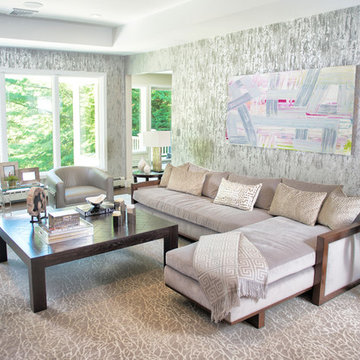
www.laramichelle.com
Mittelgroßes, Repräsentatives, Abgetrenntes Modernes Wohnzimmer in grau-weiß ohne Kamin mit bunten Wänden, dunklem Holzboden, braunem Boden, eingelassener Decke und Tapetenwänden in New York
Mittelgroßes, Repräsentatives, Abgetrenntes Modernes Wohnzimmer in grau-weiß ohne Kamin mit bunten Wänden, dunklem Holzboden, braunem Boden, eingelassener Decke und Tapetenwänden in New York

The sleek chandelier is an exciting focal point in this space while the open concept keeps the space informal and great for entertaining guests.
Photography by John Richards
---
Project by Wiles Design Group. Their Cedar Rapids-based design studio serves the entire Midwest, including Iowa City, Dubuque, Davenport, and Waterloo, as well as North Missouri and St. Louis.
For more about Wiles Design Group, see here: https://wilesdesigngroup.com/
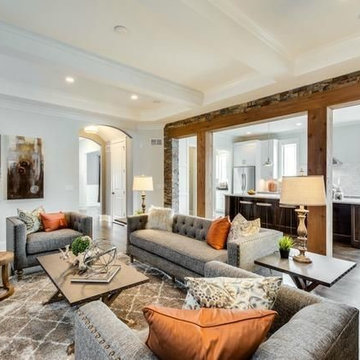
The barrel vault entry from the foyer opens up into this family room and kitchen layout. The rustic beam and stone wall divides the space without closing off each room.
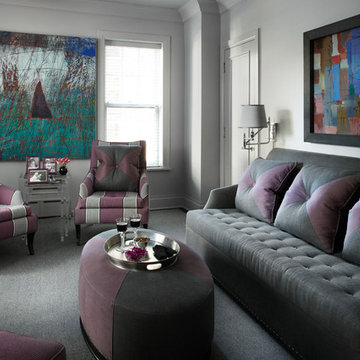
Werner Straube Photography
Großes, Repräsentatives Klassisches Wohnzimmer in grau-weiß mit weißer Wandfarbe, Teppichboden, grauem Boden und eingelassener Decke in Chicago
Großes, Repräsentatives Klassisches Wohnzimmer in grau-weiß mit weißer Wandfarbe, Teppichboden, grauem Boden und eingelassener Decke in Chicago
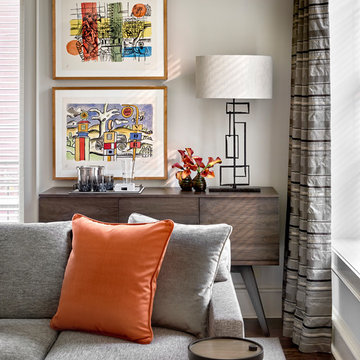
Contemporary artwork and home decor paired with light walls and a gray couch.
Mittelgroßes, Fernseherloses, Offenes Modernes Wohnzimmer in grau-weiß ohne Kamin mit Hausbar, grauer Wandfarbe, braunem Holzboden, braunem Boden und eingelassener Decke in Chicago
Mittelgroßes, Fernseherloses, Offenes Modernes Wohnzimmer in grau-weiß ohne Kamin mit Hausbar, grauer Wandfarbe, braunem Holzboden, braunem Boden und eingelassener Decke in Chicago
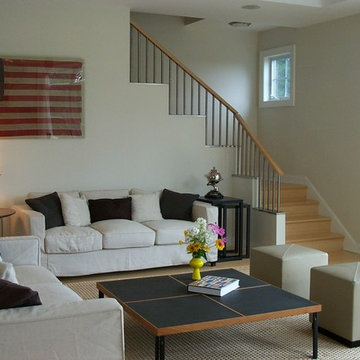
Modern, Casual Living Room
Großes, Offenes Modernes Wohnzimmer mit beiger Wandfarbe, Bambusparkett, Kaminofen, Kaminumrandung aus Stein, beigem Boden und eingelassener Decke in New York
Großes, Offenes Modernes Wohnzimmer mit beiger Wandfarbe, Bambusparkett, Kaminofen, Kaminumrandung aus Stein, beigem Boden und eingelassener Decke in New York
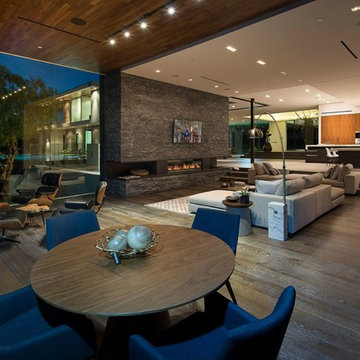
Benedict Canyon Beverly Hills luxury home modern open plan family room & kitchen. Photo by William MacCollum.
Geräumiges, Repräsentatives Modernes Wohnzimmer im Loft-Stil mit bunten Wänden, braunem Holzboden, Kamin, Kaminumrandung aus gestapelten Steinen, TV-Wand, beigem Boden und eingelassener Decke in Los Angeles
Geräumiges, Repräsentatives Modernes Wohnzimmer im Loft-Stil mit bunten Wänden, braunem Holzboden, Kamin, Kaminumrandung aus gestapelten Steinen, TV-Wand, beigem Boden und eingelassener Decke in Los Angeles
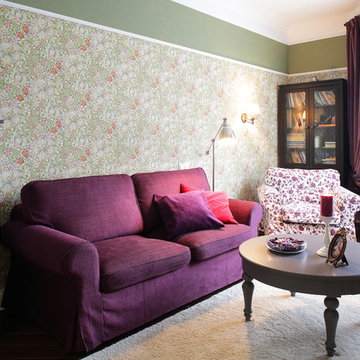
дизайнер Татьяна Красикова
фотограф Надя Серебрякова
Mittelgroße, Abgetrennte Stilmix Bibliothek ohne Kamin mit bunten Wänden, dunklem Holzboden, TV-Wand, braunem Boden und eingelassener Decke in Moskau
Mittelgroße, Abgetrennte Stilmix Bibliothek ohne Kamin mit bunten Wänden, dunklem Holzboden, TV-Wand, braunem Boden und eingelassener Decke in Moskau
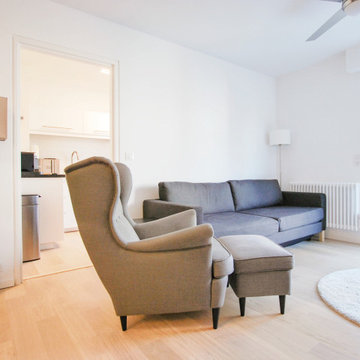
The living space is adjacent to the kitchen, separated by a load-bearing wall. Building regulations prevented its removal so the door was removed from its frame to leave the passage unencumbered and give the allusion of an open space.
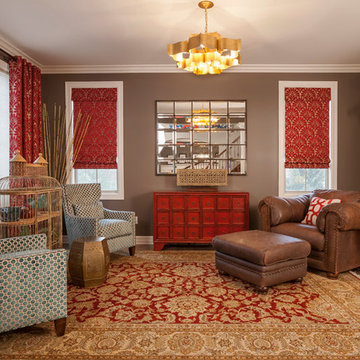
In the sitting room, the client's existing red Asian chest, mirror, club chair, and traditional rug were the starting point. Dan Davis Design rounded out the room with dramatic red and gold window treatments, additional seating, metallic accents, and a large bird cage shelving unit.
Wohnzimmer mit eingelassener Decke Ideen und Design
1