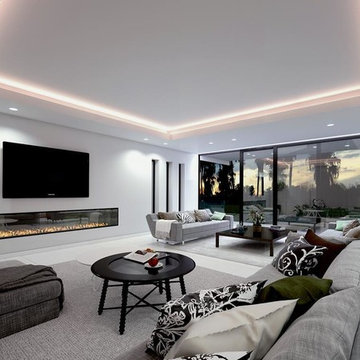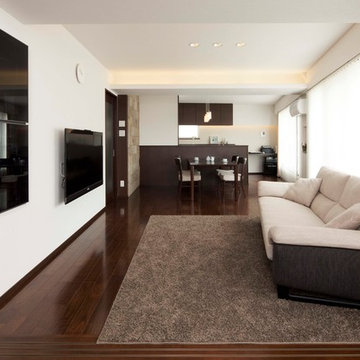Wohnzimmer mit eingelassener Decke Ideen und Design
Suche verfeinern:
Budget
Sortieren nach:Heute beliebt
1 – 20 von 99 Fotos
1 von 3

Virtuance
Großes, Offenes Uriges Wohnzimmer mit beiger Wandfarbe, Betonboden, Kamin, Kaminumrandung aus Stein, Multimediawand, beigem Boden und eingelassener Decke in Denver
Großes, Offenes Uriges Wohnzimmer mit beiger Wandfarbe, Betonboden, Kamin, Kaminumrandung aus Stein, Multimediawand, beigem Boden und eingelassener Decke in Denver

Abgetrenntes, Großes, Fernseherloses Modernes Wohnzimmer mit grauer Wandfarbe, hellem Holzboden, Kamin, Kaminumrandung aus Stein und eingelassener Decke in Toronto

Laurel Way Beverly Hills luxury home modern living room with sliding glass walls. Photo by William MacCollum.
Repräsentatives, Offenes, Geräumiges Modernes Wohnzimmer mit Kamin, freistehendem TV, weißem Boden und eingelassener Decke in Los Angeles
Repräsentatives, Offenes, Geräumiges Modernes Wohnzimmer mit Kamin, freistehendem TV, weißem Boden und eingelassener Decke in Los Angeles
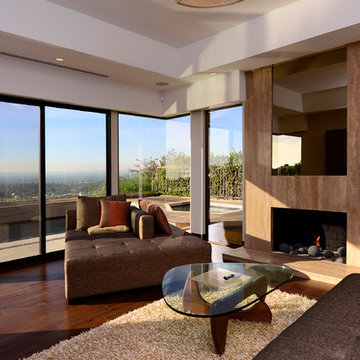
Spacious Living Room with Fleetwood windows and sliding doors overlooking the valley below. Recessed lighting around tray ceiling perimeter. Dark hardwood flooring and gas fireplace.
Photo by Marcie Heitzmann
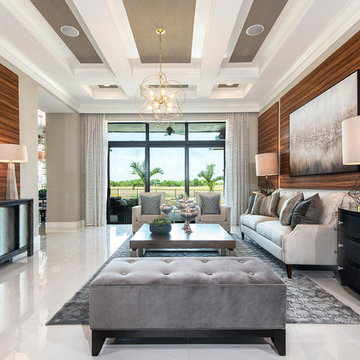
This Living Area is anything but formal, with flanking oiled olivewood Laminate Formica panels, creating a striking backdrop on both the cozy seating arrangement, and the opposite wall.
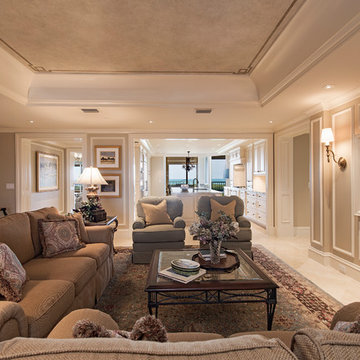
Großes, Repräsentatives, Offenes Klassisches Wohnzimmer ohne Kamin mit Keramikboden, Multimediawand, beigem Boden, brauner Wandfarbe und eingelassener Decke in Tampa

Geräumiges, Offenes Modernes Wohnzimmer mit beiger Wandfarbe und eingelassener Decke in Las Vegas

This 6,000sf luxurious custom new construction 5-bedroom, 4-bath home combines elements of open-concept design with traditional, formal spaces, as well. Tall windows, large openings to the back yard, and clear views from room to room are abundant throughout. The 2-story entry boasts a gently curving stair, and a full view through openings to the glass-clad family room. The back stair is continuous from the basement to the finished 3rd floor / attic recreation room.
The interior is finished with the finest materials and detailing, with crown molding, coffered, tray and barrel vault ceilings, chair rail, arched openings, rounded corners, built-in niches and coves, wide halls, and 12' first floor ceilings with 10' second floor ceilings.
It sits at the end of a cul-de-sac in a wooded neighborhood, surrounded by old growth trees. The homeowners, who hail from Texas, believe that bigger is better, and this house was built to match their dreams. The brick - with stone and cast concrete accent elements - runs the full 3-stories of the home, on all sides. A paver driveway and covered patio are included, along with paver retaining wall carved into the hill, creating a secluded back yard play space for their young children.
Project photography by Kmieick Imagery.
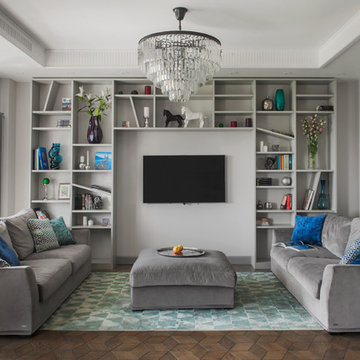
Repräsentatives, Offenes, Mittelgroßes Modernes Wohnzimmer mit grauer Wandfarbe, braunem Holzboden, TV-Wand und eingelassener Decke in Moskau

Honey stained oak flooring gives way to flagstone in this modern sunken den, a space capped in fine fashion by an ever-growing square pattern of stained alder. Coordinating stained trim punctuates the ivory ceiling and walls that provide a warm backdrop for a contemporary artwork in shades of red and gold. A modern brass floor lamp stands to the side of the almond chenille sofa that sports graphic print pillows in chocolate and orange. Resting on an off-white and gray Moroccan rug is an acacia root cocktail table that displays a large knotted accessory made of graphite stained wood. A glass side table with gold base is home to a c.1960s lamp with an orange pouring glaze. A faux fur throw pillow is tucked into a side chair stained dark walnut and upholstered in tone on tone stripes. Across the way is an acacia root ball alongside a lounge chair and ottoman upholstered in rust chenille. Hanging above the chair is a contemporary piece of artwork in autumnal shades. The fireplace an Ortal Space Creator 120 is surrounded in cream concrete and serves to divide the den from the dining area while allowing light to filter through. Bronze metal sliding doors open wide to allow easy access to the covered porch while creating a great space for indoor/outdoor entertaining.
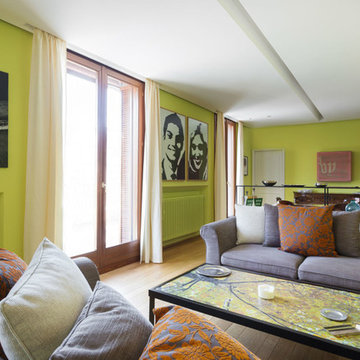
Elegante soggiorno con illuminazione led perimetrale a soffitto e pareti colorate.
la zona living è separata dall'ambiente pranzo da una libreria bassa in metallo verniciato nero in modo da mantenere la percezione dello spazio unitario.
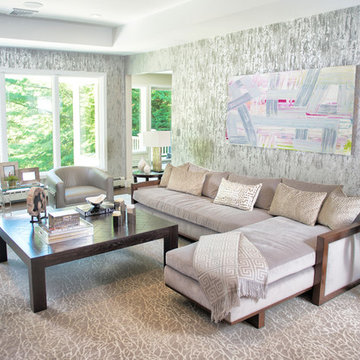
www.laramichelle.com
Mittelgroßes, Repräsentatives, Abgetrenntes Modernes Wohnzimmer in grau-weiß ohne Kamin mit bunten Wänden, dunklem Holzboden, braunem Boden, eingelassener Decke und Tapetenwänden in New York
Mittelgroßes, Repräsentatives, Abgetrenntes Modernes Wohnzimmer in grau-weiß ohne Kamin mit bunten Wänden, dunklem Holzboden, braunem Boden, eingelassener Decke und Tapetenwänden in New York
Offenes Mediterranes Wohnzimmer mit beiger Wandfarbe, Travertin, Kaminumrandung aus Stein, TV-Wand, Gaskamin, beigem Boden und eingelassener Decke in Phoenix
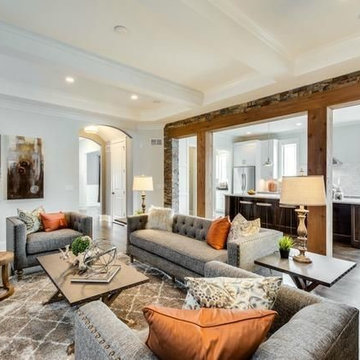
The barrel vault entry from the foyer opens up into this family room and kitchen layout. The rustic beam and stone wall divides the space without closing off each room.
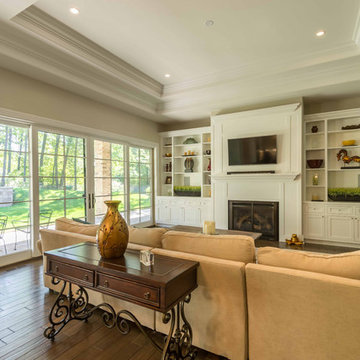
This 6,000sf luxurious custom new construction 5-bedroom, 4-bath home combines elements of open-concept design with traditional, formal spaces, as well. Tall windows, large openings to the back yard, and clear views from room to room are abundant throughout. The 2-story entry boasts a gently curving stair, and a full view through openings to the glass-clad family room. The back stair is continuous from the basement to the finished 3rd floor / attic recreation room.
The interior is finished with the finest materials and detailing, with crown molding, coffered, tray and barrel vault ceilings, chair rail, arched openings, rounded corners, built-in niches and coves, wide halls, and 12' first floor ceilings with 10' second floor ceilings.
It sits at the end of a cul-de-sac in a wooded neighborhood, surrounded by old growth trees. The homeowners, who hail from Texas, believe that bigger is better, and this house was built to match their dreams. The brick - with stone and cast concrete accent elements - runs the full 3-stories of the home, on all sides. A paver driveway and covered patio are included, along with paver retaining wall carved into the hill, creating a secluded back yard play space for their young children.
Project photography by Kmieick Imagery.
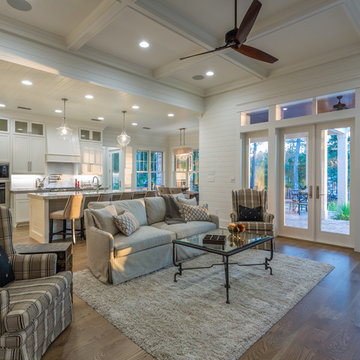
Landhaus Wohnzimmer mit weißer Wandfarbe, hellem Holzboden, eingelassener Decke und Holzdielenwänden in San Francisco
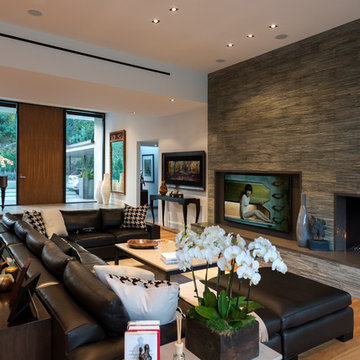
Wallace Ridge Beverly Hills luxury home modern open plan home with living room stacked stone fireplace. William MacCollum.
Geräumiges, Repräsentatives, Offenes Modernes Wohnzimmer mit weißer Wandfarbe, hellem Holzboden, Kamin, Kaminumrandung aus gestapelten Steinen, Eck-TV, beigem Boden und eingelassener Decke in Los Angeles
Geräumiges, Repräsentatives, Offenes Modernes Wohnzimmer mit weißer Wandfarbe, hellem Holzboden, Kamin, Kaminumrandung aus gestapelten Steinen, Eck-TV, beigem Boden und eingelassener Decke in Los Angeles
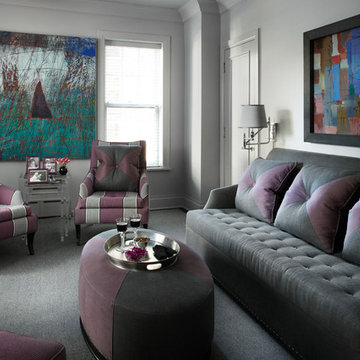
Werner Straube Photography
Großes, Repräsentatives Klassisches Wohnzimmer in grau-weiß mit weißer Wandfarbe, Teppichboden, grauem Boden und eingelassener Decke in Chicago
Großes, Repräsentatives Klassisches Wohnzimmer in grau-weiß mit weißer Wandfarbe, Teppichboden, grauem Boden und eingelassener Decke in Chicago
Wohnzimmer mit eingelassener Decke Ideen und Design
1
