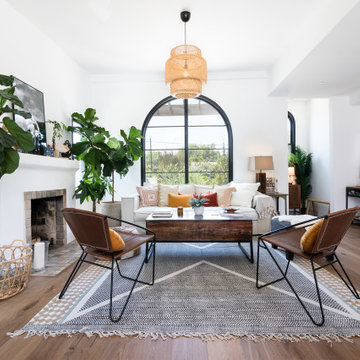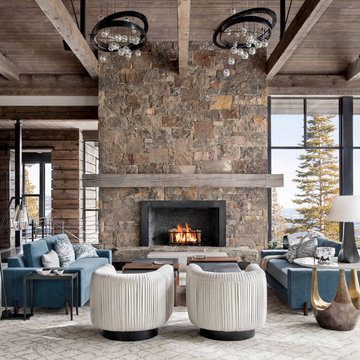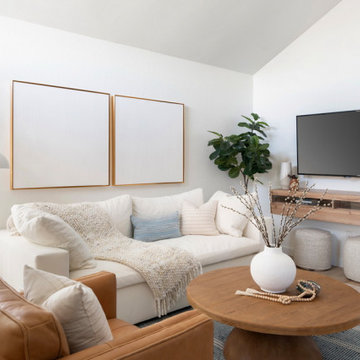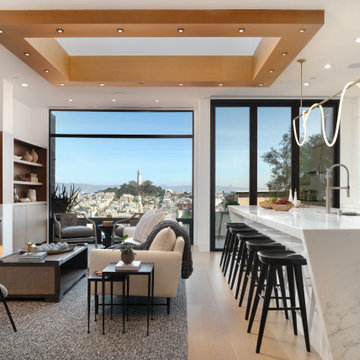Wohnzimmer mit eingelassener Decke und gewölbter Decke Ideen und Design
Suche verfeinern:
Budget
Sortieren nach:Heute beliebt
1 – 20 von 17.150 Fotos

Angie Seckinger
Großes, Abgetrenntes Klassisches Wohnzimmer mit beiger Wandfarbe, Kamin, Kaminumrandung aus Stein und gewölbter Decke in Washington, D.C.
Großes, Abgetrenntes Klassisches Wohnzimmer mit beiger Wandfarbe, Kamin, Kaminumrandung aus Stein und gewölbter Decke in Washington, D.C.

The grand living room needed large focal pieces, so our design team began by selecting the large iron chandelier to anchor the space. The black iron of the chandelier echoes the black window trim of the two story windows and fills the volume of space nicely. The plain fireplace wall was underwhelming, so our team selected four slabs of premium Calcutta gold marble and butterfly bookmatched the slabs to add a sophisticated focal point. Tall sheer drapes add height and subtle drama to the space. The comfortable sectional sofa and woven side chairs provide the perfect space for relaxing or for entertaining guests. Woven end tables, a woven table lamp, woven baskets and tall olive trees add texture and a casual touch to the space. The expansive sliding glass doors provide indoor/outdoor entertainment and ease of traffic flow when a large number of guests are gathered.

Offenes Country Wohnzimmer mit grauer Wandfarbe, dunklem Holzboden, Gaskamin, Kaminumrandung aus gestapelten Steinen, TV-Wand, braunem Boden, freigelegten Dachbalken, Holzdielendecke und gewölbter Decke in New York

Klassisches Wohnzimmer mit weißer Wandfarbe, braunem Holzboden, Kamin, braunem Boden und gewölbter Decke in San Francisco

Klassisches Wohnzimmer mit beiger Wandfarbe, braunem Boden, freigelegten Dachbalken, Holzdielendecke und gewölbter Decke in Austin

Modernes Wohnzimmer mit weißer Wandfarbe, dunklem Holzboden, braunem Boden und eingelassener Decke in London

Klassisches Wohnzimmer mit grauer Wandfarbe, braunem Holzboden, Kamin, gefliester Kaminumrandung, braunem Boden und gewölbter Decke in Sonstige

Photo by Krista Cox Studio
Klassisches Wohnzimmer mit weißer Wandfarbe, braunem Holzboden, Kamin, Kaminumrandung aus Stein, TV-Wand, braunem Boden, freigelegten Dachbalken und gewölbter Decke in Charlotte
Klassisches Wohnzimmer mit weißer Wandfarbe, braunem Holzboden, Kamin, Kaminumrandung aus Stein, TV-Wand, braunem Boden, freigelegten Dachbalken und gewölbter Decke in Charlotte

Mittelgroßes Klassisches Wohnzimmer im Loft-Stil mit grauer Wandfarbe, braunem Holzboden, Kamin, Kaminumrandung aus gestapelten Steinen, TV-Wand, braunem Boden, gewölbter Decke und Wandpaneelen in Sonstige

Offenes Maritimes Wohnzimmer mit weißer Wandfarbe, hellem Holzboden, Kamin, freigelegten Dachbalken und gewölbter Decke in Minneapolis

Гостиная объединена с пространством кухни-столовой. Островное расположение дивана формирует композицию вокруг, кухня эргономично разместили в нише. Интерьер выстроен на полутонах и теплых оттенках, теплый дуб на полу подчеркнут изящными вставками и деталями из латуни; комфорта и изысканности добавляют сделанные на заказ стеновые панели с интегрированным ТВ.

This 1910 West Highlands home was so compartmentalized that you couldn't help to notice you were constantly entering a new room every 8-10 feet. There was also a 500 SF addition put on the back of the home to accommodate a living room, 3/4 bath, laundry room and back foyer - 350 SF of that was for the living room. Needless to say, the house needed to be gutted and replanned.
Kitchen+Dining+Laundry-Like most of these early 1900's homes, the kitchen was not the heartbeat of the home like they are today. This kitchen was tucked away in the back and smaller than any other social rooms in the house. We knocked out the walls of the dining room to expand and created an open floor plan suitable for any type of gathering. As a nod to the history of the home, we used butcherblock for all the countertops and shelving which was accented by tones of brass, dusty blues and light-warm greys. This room had no storage before so creating ample storage and a variety of storage types was a critical ask for the client. One of my favorite details is the blue crown that draws from one end of the space to the other, accenting a ceiling that was otherwise forgotten.
Primary Bath-This did not exist prior to the remodel and the client wanted a more neutral space with strong visual details. We split the walls in half with a datum line that transitions from penny gap molding to the tile in the shower. To provide some more visual drama, we did a chevron tile arrangement on the floor, gridded the shower enclosure for some deep contrast an array of brass and quartz to elevate the finishes.
Powder Bath-This is always a fun place to let your vision get out of the box a bit. All the elements were familiar to the space but modernized and more playful. The floor has a wood look tile in a herringbone arrangement, a navy vanity, gold fixtures that are all servants to the star of the room - the blue and white deco wall tile behind the vanity.
Full Bath-This was a quirky little bathroom that you'd always keep the door closed when guests are over. Now we have brought the blue tones into the space and accented it with bronze fixtures and a playful southwestern floor tile.
Living Room & Office-This room was too big for its own good and now serves multiple purposes. We condensed the space to provide a living area for the whole family plus other guests and left enough room to explain the space with floor cushions. The office was a bonus to the project as it provided privacy to a room that otherwise had none before.

Offenes Mediterranes Wohnzimmer mit weißer Wandfarbe, dunklem Holzboden, Kamin, TV-Wand, braunem Boden und gewölbter Decke in Dallas

This was an old Spanish house in a close to teardown state. Part of the house was rebuilt, 1000 square feet added and the whole house remodeled.
Mittelgroßes, Repräsentatives, Fernseherloses, Offenes Mediterranes Wohnzimmer mit weißer Wandfarbe, braunem Holzboden, Kamin, verputzter Kaminumrandung, braunem Boden und gewölbter Decke in Los Angeles
Mittelgroßes, Repräsentatives, Fernseherloses, Offenes Mediterranes Wohnzimmer mit weißer Wandfarbe, braunem Holzboden, Kamin, verputzter Kaminumrandung, braunem Boden und gewölbter Decke in Los Angeles

The clients were looking for a modern, rustic ski lodge look that was chic and beautiful while being family-friendly and a great vacation home for the holidays and ski trips. Our goal was to create something family-friendly that had all the nostalgic warmth and hallmarks of a mountain house, while still being modern, sophisticated, and functional as a true ski-in and ski-out house.
To achieve the look our client wanted, we focused on the great room and made sure it cleared all views into the valley. We drew attention to the hearth by installing a glass-back fireplace, which allows guests to see through to the master bedroom. The decor is rustic and nature-inspired, lots of leather, wood, bone elements, etc., but it's tied together will sleek, modern elements like the blue velvet armchair.

Custom planned home By Sweetlake Interior Design Houston Texas.
Geräumiges, Repräsentatives, Offenes Mid-Century Wohnzimmer mit hellem Holzboden, Tunnelkamin, verputzter Kaminumrandung, TV-Wand, braunem Boden und eingelassener Decke in Houston
Geräumiges, Repräsentatives, Offenes Mid-Century Wohnzimmer mit hellem Holzboden, Tunnelkamin, verputzter Kaminumrandung, TV-Wand, braunem Boden und eingelassener Decke in Houston

Fernseherloses, Offenes Uriges Wohnzimmer mit braunem Holzboden, Kamin, Kaminumrandung aus Stein und gewölbter Decke in Sonstige

Offenes Klassisches Wohnzimmer mit weißer Wandfarbe, braunem Holzboden, Kamin, Kaminumrandung aus Backstein, TV-Wand, braunem Boden, freigelegten Dachbalken und gewölbter Decke in Nashville

Offenes, Mittelgroßes Maritimes Wohnzimmer mit weißer Wandfarbe, Laminat, TV-Wand, beigem Boden und gewölbter Decke in Sonstige

Offenes Modernes Wohnzimmer mit weißer Wandfarbe, hellem Holzboden, beigem Boden und eingelassener Decke in San Francisco
Wohnzimmer mit eingelassener Decke und gewölbter Decke Ideen und Design
1