Preiswerte Wohnzimmer mit freigelegten Dachbalken Ideen und Design
Suche verfeinern:
Budget
Sortieren nach:Heute beliebt
1 – 20 von 297 Fotos
1 von 3

Committente: Arch. Alfredo Merolli RE/MAX Professional Firenze. Ripresa fotografica: impiego obiettivo 24mm su pieno formato; macchina su treppiedi con allineamento ortogonale dell'inquadratura; impiego luce naturale esistente con l'ausilio di luci flash e luci continue 5500°K. Post-produzione: aggiustamenti base immagine; fusione manuale di livelli con differente esposizione per produrre un'immagine ad alto intervallo dinamico ma realistica; rimozione elementi di disturbo. Obiettivo commerciale: realizzazione fotografie di complemento ad annunci su siti web agenzia immobiliare; pubblicità su social network; pubblicità a stampa (principalmente volantini e pieghevoli).

Unificamos el espacio de salón comedor y cocina para ganar amplitud, zona de juegos y multitarea.
Aislamos la pared que nos separa con el vecino, para ganar privacidad y confort térmico. Apostamos para revestir esta pared con ladrillo manual auténtico.
La climatización para los meses más calurosos la aportamos con ventiladores muy silenciosos y eficientes.
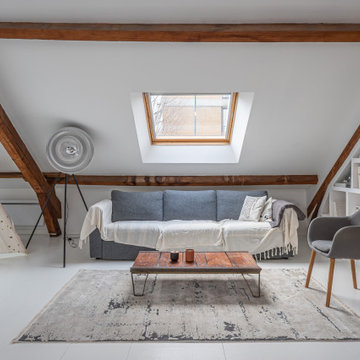
Geräumige, Fernseherlose, Offene Bibliothek ohne Kamin mit weißer Wandfarbe, gebeiztem Holzboden, weißem Boden und freigelegten Dachbalken in Paris
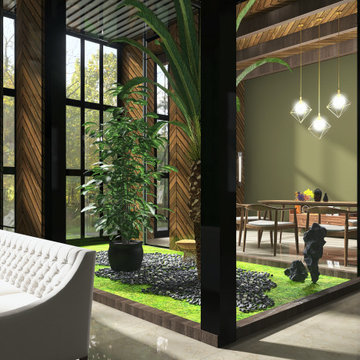
Have a look at our newest design done for a client.
Theme for this living room and dining room "Garden House". We are absolutely pleased with how this turned out.
These large windows provides them not only with a stunning view of the forest, but draws the nature inside which helps to incorporate the Garden House theme they were looking for.
Would you like to renew your Home / Office space?
We can assist you with all your interior design needs.
Send us an email @ nvsinteriors1@gmail.com / Whatsapp us on 074-060-3539
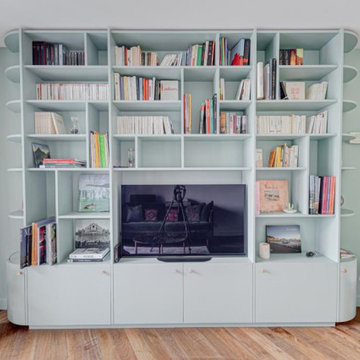
Bibliothèque mur offre quant à elle une belle mise en valeur de la gaité de pièce, soulignée par une couleur affirmée.
Kleine, Offene Moderne Bibliothek ohne Kamin mit grüner Wandfarbe, hellem Holzboden, Multimediawand, beigem Boden und freigelegten Dachbalken in Paris
Kleine, Offene Moderne Bibliothek ohne Kamin mit grüner Wandfarbe, hellem Holzboden, Multimediawand, beigem Boden und freigelegten Dachbalken in Paris
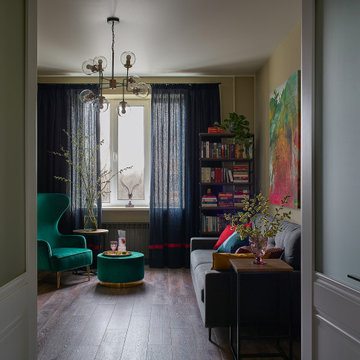
Кресло, диван и пуф, все Allant; подушки — IKEA; стеллаж и столик — Moonzana. На стене картина Сергея Акрамова “Осенний градиент” из серии “Текстуры улиц”, Alvitr Gallery.
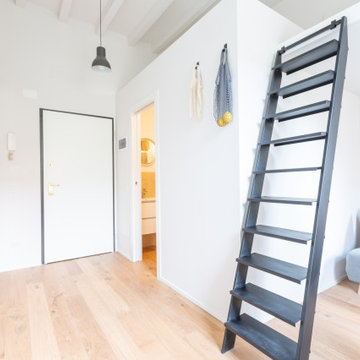
La zona giorno vera e propria ruota intorno al divano posizionato sotto il soppalco. Per avere più spazio, il tavolo può essere spostato di fronte alla cucina.

For the painted brick wall, we decided to keep the decor fairly natural with pops of color via the plants and texture via the woven elements. Having the T.V. on the mantel place wasn’t ideal but it was practical. As mentioned, this is the where the family gathers to read, watch T.V. and to live life. The T.V. had to stay. Ideally, we had hoped to offset the T.V. a bit from the fireplace instead of having it directly above it but again functionality ruled over aesthetic as the cables only went so far. We made up for it by creating visual interest through Rebecca’s unique collection of pieces.
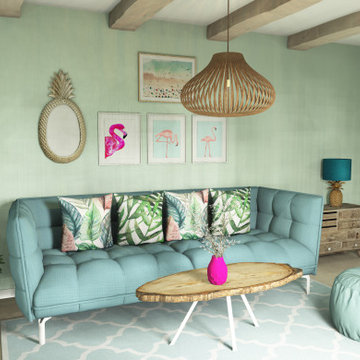
Mittelgroßes, Abgetrenntes Wohnzimmer mit grüner Wandfarbe, Laminat, braunem Boden, freigelegten Dachbalken und Tapetenwänden in Sonstige
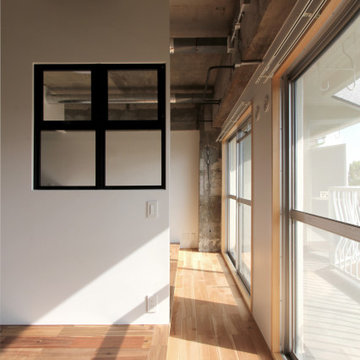
Kleines, Offenes Industrial Wohnzimmer ohne Kamin mit weißer Wandfarbe, dunklem Holzboden, freistehendem TV, braunem Boden, freigelegten Dachbalken und Holzdielenwänden in Sonstige
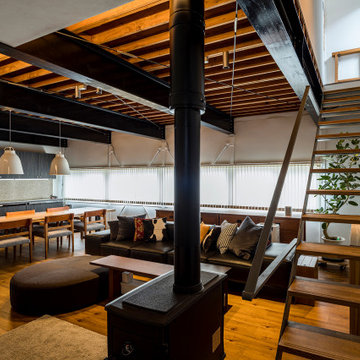
リビングダイニングルーム
Mittelgroßes, Offenes Modernes Musikzimmer mit weißer Wandfarbe, gebeiztem Holzboden, Kaminofen, Kaminumrandung aus Beton, freistehendem TV, braunem Boden, freigelegten Dachbalken und Holzdielenwänden in Sonstige
Mittelgroßes, Offenes Modernes Musikzimmer mit weißer Wandfarbe, gebeiztem Holzboden, Kaminofen, Kaminumrandung aus Beton, freistehendem TV, braunem Boden, freigelegten Dachbalken und Holzdielenwänden in Sonstige
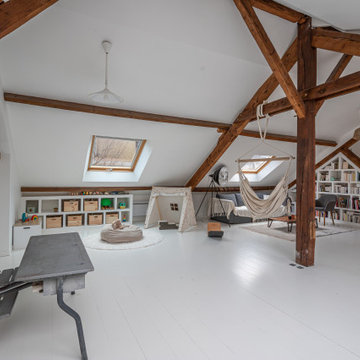
Un loft immense, dans un ancien garage, à rénover entièrement pour moins de 250 euros par mètre carré ! Il a fallu ruser.... les anciens propriétaires avaient peint les murs en vert pomme et en violet, aucun sol n'était semblable à l'autre.... l'uniformisation s'est faite par le choix d'un beau blanc mat partout, sols murs et plafonds, avec un revêtement de sol pour usage commercial qui a permis de proposer de la résistance tout en conservant le bel aspect des lattes de parquet (en réalité un parquet flottant de très mauvaise facture, qui semble ainsi du parquet massif simplement peint). Le blanc a aussi apporté de la luminosité et une impression de calme, d'espace et de quiétude, tout en jouant au maximum de la luminosité naturelle dans cet ancien garage où les seules fenêtres sont des fenêtres de toit qui laissent seulement voir le ciel. La salle de bain était en carrelage marron, remplacé par des carreaux émaillés imitation zelliges ; pour donner du cachet et un caractère unique au lieu, les meubles ont été maçonnés sur mesure : plan vasque dans la salle de bain, bibliothèque dans le salon de lecture, vaisselier dans l'espace dinatoire, meuble de rangement pour les jouets dans le coin des enfants. La cuisine ne pouvait pas être refaite entièrement pour une question de budget, on a donc simplement remplacé les portes blanches laquées d'origine par du beau pin huilé et des poignées industrielles. Toujours pour respecter les contraintes financières de la famille, les meubles et accessoires ont été dans la mesure du possible chinés sur internet ou aux puces. Les nouveaux propriétaires souhaitaient un univers industriels campagnard, un sentiment de maison de vacances en noir, blanc et bois. Seule exception : la chambre d'enfants (une petite fille et un bébé) pour laquelle une estrade sur mesure a été imaginée, avec des rangements en dessous et un espace pour la tête de lit du berceau. Le papier peint Rebel Walls à l'ambiance sylvestre complète la déco, très nature et poétique.
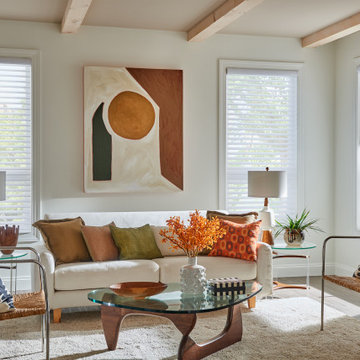
Imagine blending the beauty and softness of a sheer with the function and convenience of a blind.
Mittelgroßes, Offenes Modernes Wohnzimmer ohne Kamin mit weißer Wandfarbe, dunklem Holzboden, freistehendem TV, braunem Boden und freigelegten Dachbalken in Austin
Mittelgroßes, Offenes Modernes Wohnzimmer ohne Kamin mit weißer Wandfarbe, dunklem Holzboden, freistehendem TV, braunem Boden und freigelegten Dachbalken in Austin
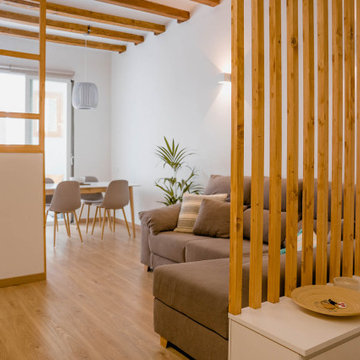
Nos encontramos ante una vivienda en la calle Verdi de geometría alargada y muy compartimentada. El reto está en conseguir que la luz que entra por la fachada principal y el patio de isla inunde todos los espacios de la vivienda que anteriormente quedaban oscuros.
Se piensan una serie de elementos en madera que dan calidez al espacio y tienen la función de separadores:
_ los listones verticales que separan la entrada de la zona del sofá, pero de forma sutil, dejando que pase el aire y la luz a través de ellos.
_ el panel de madera y vidrio que separa la cocina de la sala, sin cerrarla del todo y manteniendo la visual hacia el resto del piso.
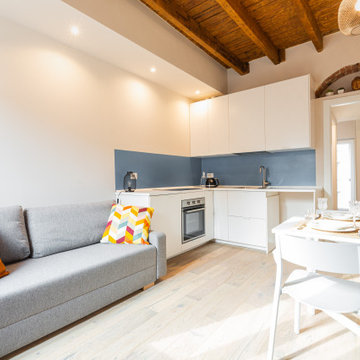
La stanza principale, che costituisce anche l'ingresso, è il soggiorno. Un unico ambiente con divano letto e con angolo pranzo verso la cucina.
Kleines, Offenes Skandinavisches Wohnzimmer mit weißer Wandfarbe, hellem Holzboden und freigelegten Dachbalken in Mailand
Kleines, Offenes Skandinavisches Wohnzimmer mit weißer Wandfarbe, hellem Holzboden und freigelegten Dachbalken in Mailand
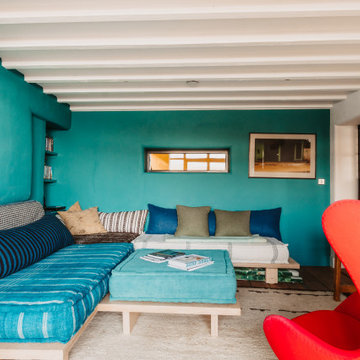
This living room come snug and cinema room was refurbished to create a flexible space for relaxing after a day at the beach and surfing. Relaxed furniture paired with vibrant colours create a warm and inviting space to chill out in.

kitchen - living room
Mittelgroßes, Offenes Modernes Wohnzimmer mit Hausbar, brauner Wandfarbe, dunklem Holzboden, TV-Wand, braunem Boden, freigelegten Dachbalken und Tapetenwänden in Sonstige
Mittelgroßes, Offenes Modernes Wohnzimmer mit Hausbar, brauner Wandfarbe, dunklem Holzboden, TV-Wand, braunem Boden, freigelegten Dachbalken und Tapetenwänden in Sonstige
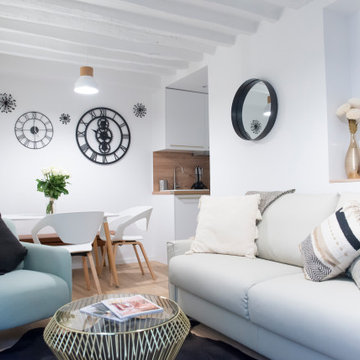
Salon ouverte sur un espace cuisine / salle à manger
Kleines, Offenes Nordisches Wohnzimmer in grau-weiß ohne Kamin mit weißer Wandfarbe, hellem Holzboden, freistehendem TV und freigelegten Dachbalken in Paris
Kleines, Offenes Nordisches Wohnzimmer in grau-weiß ohne Kamin mit weißer Wandfarbe, hellem Holzboden, freistehendem TV und freigelegten Dachbalken in Paris
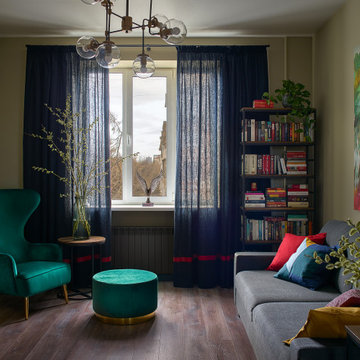
Кресло, диван и пуф, все Allant; подушки — IKEA; стеллаж и столик — Moonzana. На стене картина Сергея Акрамова “Осенний градиент” из серии “Текстуры улиц”, Alvitr Gallery.
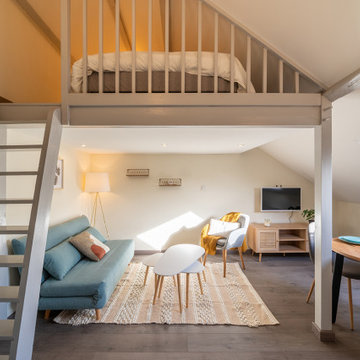
Ce petit studio nantais a été entièrement re décoré par l’agence afin de le rendre chaleureux et fonctionnel.
La mezzanine accueille l’espace nuit, créant un véritable cocon, pendant que l’espace inférieur bénéficie de toute la lumière naturelle.
Preiswerte Wohnzimmer mit freigelegten Dachbalken Ideen und Design
1