Wohnzimmer mit grauem Boden und freigelegten Dachbalken Ideen und Design
Suche verfeinern:
Budget
Sortieren nach:Heute beliebt
1 – 20 von 1.008 Fotos
1 von 3

Faultless is how the judges described this beautiful home. Masterfully constructed with a layout designed to maximise the northern light and shield the outdoor areas from the weather. This home radiated class and elegance with excellent ambience and aesthetic throughout.
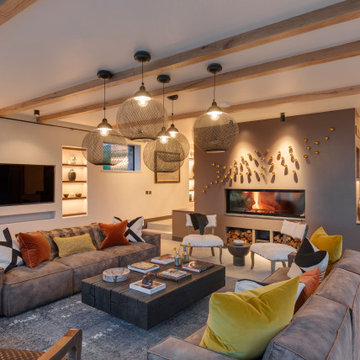
Offenes Modernes Wohnzimmer mit grauer Wandfarbe, Gaskamin, TV-Wand, grauem Boden und freigelegten Dachbalken in Cornwall

Geräumiges, Abgetrenntes Modernes Wohnzimmer mit weißer Wandfarbe, Kamin, Kaminumrandung aus Stein, grauem Boden und freigelegten Dachbalken in Sonstige

Großes, Offenes Modernes Wohnzimmer mit weißer Wandfarbe, Betonboden, Tunnelkamin, Kaminumrandung aus Metall, grauem Boden und freigelegten Dachbalken in Vancouver

We updated this 1907 two-story family home for re-sale. We added modern design elements and amenities while retaining the home’s original charm in the layout and key details. The aim was to optimize the value of the property for a prospective buyer, within a reasonable budget.
New French doors from kitchen and a rear bedroom open out to a new bi-level deck that allows good sight lines, functional outdoor living space, and easy access to a garden full of mature fruit trees. French doors from an upstairs bedroom open out to a private high deck overlooking the garden. The garage has been converted to a family room that opens to the garden.
The bathrooms and kitchen were remodeled the kitchen with simple, light, classic materials and contemporary lighting fixtures. New windows and skylights flood the spaces with light. Stained wood windows and doors at the kitchen pick up on the original stained wood of the other living spaces.
New redwood picture molding was created for the living room where traces in the plaster suggested that picture molding has originally been. A sweet corner window seat at the living room was restored. At a downstairs bedroom we created a new plate rail and other redwood trim matching the original at the dining room. The original dining room hutch and woodwork were restored and a new mantel built for the fireplace.
We built deep shelves into space carved out of the attic next to upstairs bedrooms and added other built-ins for character and usefulness. Storage was created in nooks throughout the house. A small room off the kitchen was set up for efficient laundry and pantry space.
We provided the future owner of the house with plans showing design possibilities for expanding the house and creating a master suite with upstairs roof dormers and a small addition downstairs. The proposed design would optimize the house for current use while respecting the original integrity of the house.
Photography: John Hayes, Open Homes Photography
https://saikleyarchitects.com/portfolio/classic-craftsman-update/

Großes, Fernseherloses, Offenes Nordisches Wohnzimmer ohne Kamin mit weißer Wandfarbe, Betonboden, grauem Boden, freigelegten Dachbalken, gewölbter Decke und Holzdecke in San Diego
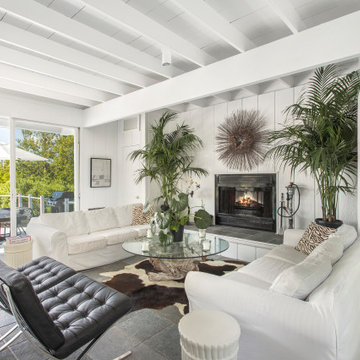
Offenes Wohnzimmer mit weißer Wandfarbe, Kamin, grauem Boden, freigelegten Dachbalken und Wandpaneelen in New York

Mittelgroße Moderne Bibliothek im Loft-Stil mit weißer Wandfarbe, Betonboden, Kamin, grauem Boden, freigelegten Dachbalken und gewölbter Decke in Madrid
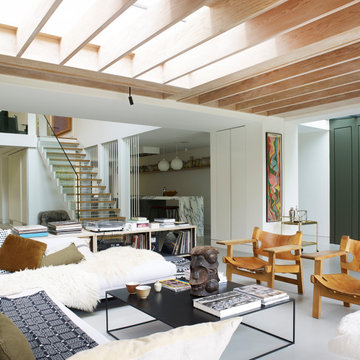
Modernes Wohnzimmer mit weißer Wandfarbe, grauem Boden und freigelegten Dachbalken in London

Un séjour ouvert très chic dans des tonalités de gris
Großes, Offenes Klassisches Wohnzimmer mit grauer Wandfarbe, Keramikboden, Kaminofen, freistehendem TV, grauem Boden und freigelegten Dachbalken in Montpellier
Großes, Offenes Klassisches Wohnzimmer mit grauer Wandfarbe, Keramikboden, Kaminofen, freistehendem TV, grauem Boden und freigelegten Dachbalken in Montpellier

Fernseherloses, Offenes Modernes Wohnzimmer mit weißer Wandfarbe, Betonboden, Tunnelkamin, Kaminumrandung aus Beton, grauem Boden und freigelegten Dachbalken in Amsterdam

A beautiful floor to ceiling fireplace is the central focus of the living room. On the left, a semi-private entry to the guest wing of the home also provides a laundry room with door access to the driveway. Perfect for grocery drop off.
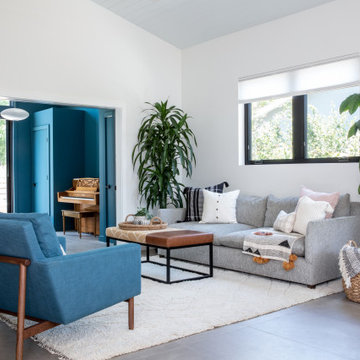
Mittelgroßes, Repräsentatives, Offenes Retro Wohnzimmer ohne Kamin mit weißer Wandfarbe, Porzellan-Bodenfliesen, Multimediawand, grauem Boden und freigelegten Dachbalken in San Francisco
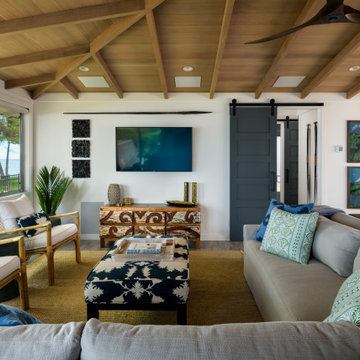
Mittelgroßes, Offenes Maritimes Wohnzimmer mit weißer Wandfarbe, Porzellan-Bodenfliesen, TV-Wand, grauem Boden und freigelegten Dachbalken in Hawaii
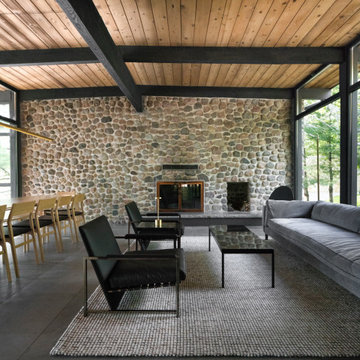
Offenes Mid-Century Wohnzimmer mit grauer Wandfarbe, Kamin, Kaminumrandung aus Stein, grauem Boden, freigelegten Dachbalken und Holzdecke in Montreal

Offenes Modernes Wohnzimmer mit weißer Wandfarbe, Betonboden, Kamin, TV-Wand, grauem Boden, freigelegten Dachbalken und gewölbter Decke in Austin

Mittelgroße Moderne Bibliothek mit weißer Wandfarbe, Porzellan-Bodenfliesen, Kamin, gefliester Kaminumrandung, grauem Boden, freigelegten Dachbalken und Ziegelwänden in Moskau

Tschida Construction and Pro Design Custom Cabinetry joined us for a 4 season sunroom addition with a basement addition to be finished at a later date. We also included a quick laundry/garage entry update with a custom made locker unit and barn door. We incorporated dark stained beams in the vaulted ceiling to match the elements in the barn door and locker wood bench top. We were able to re-use the slider door and reassemble their deck to the addition to save a ton of money.

土間玄関に面する板の間、家族玄関と2階への階段が見えます。土間には小さなテーブルセットを置いて来客に対応したり、冬は薪ストーブでの料理をしながら土間で食事したりできます。
Kleines, Repräsentatives, Fernseherloses, Offenes Klassisches Wohnzimmer mit weißer Wandfarbe, gebeiztem Holzboden, Kaminofen, Kaminumrandung aus Stein, grauem Boden und freigelegten Dachbalken in Sonstige
Kleines, Repräsentatives, Fernseherloses, Offenes Klassisches Wohnzimmer mit weißer Wandfarbe, gebeiztem Holzboden, Kaminofen, Kaminumrandung aus Stein, grauem Boden und freigelegten Dachbalken in Sonstige
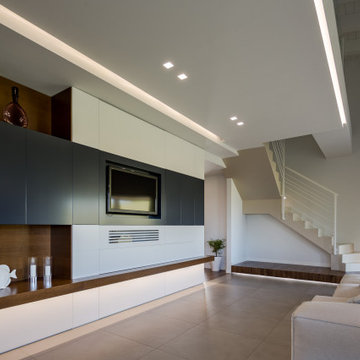
Geräumiges Modernes Wohnzimmer im Loft-Stil mit weißer Wandfarbe, grauem Boden und freigelegten Dachbalken in Sonstige
Wohnzimmer mit grauem Boden und freigelegten Dachbalken Ideen und Design
1