Wohnzimmer mit Hängekamin und freigelegten Dachbalken Ideen und Design
Suche verfeinern:
Budget
Sortieren nach:Heute beliebt
1 – 20 von 130 Fotos

Organic Contemporary Design in an Industrial Setting… Organic Contemporary elements in an industrial building is a natural fit. Turner Design Firm designers Tessea McCrary and Jeanine Turner created a warm inviting home in the iconic Silo Point Luxury Condominiums.
Transforming the Least Desirable Feature into the Best… We pride ourselves with the ability to take the least desirable feature of a home and transform it into the most pleasant. This condo is a perfect example. In the corner of the open floor living space was a large drywalled platform. We designed a fireplace surround and multi-level platform using warm walnut wood and black charred wood slats. We transformed the space into a beautiful and inviting sitting area with the help of skilled carpenter, Jeremy Puissegur of Cajun Crafted and experienced installer, Fred Schneider
Industrial Features Enhanced… Neutral stacked stone tiles work perfectly to enhance the original structural exposed steel beams. Our lighting selection were chosen to mimic the structural elements. Charred wood, natural walnut and steel-look tiles were all chosen as a gesture to the industrial era’s use of raw materials.
Creating a Cohesive Look with Furnishings and Accessories… Designer Tessea McCrary added luster with curated furnishings, fixtures and accessories. Her selections of color and texture using a pallet of cream, grey and walnut wood with a hint of blue and black created an updated classic contemporary look complimenting the industrial vide.
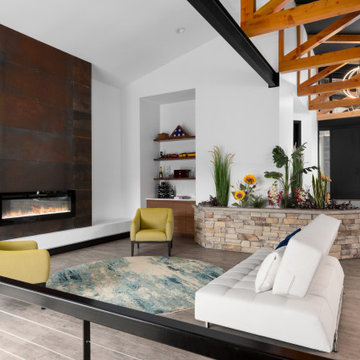
Großes, Repräsentatives, Fernseherloses, Offenes Retro Wohnzimmer mit weißer Wandfarbe, Vinylboden, Hängekamin, Kaminumrandung aus Metall, grauem Boden und freigelegten Dachbalken in St. Louis

Cozy living room with Malm gas fireplace, original windows/treatments, new shiplap, exposed doug fir beams
Kleines, Offenes Retro Wohnzimmer mit weißer Wandfarbe, Korkboden, Hängekamin, weißem Boden, freigelegten Dachbalken und Holzdielenwänden in Portland
Kleines, Offenes Retro Wohnzimmer mit weißer Wandfarbe, Korkboden, Hängekamin, weißem Boden, freigelegten Dachbalken und Holzdielenwänden in Portland
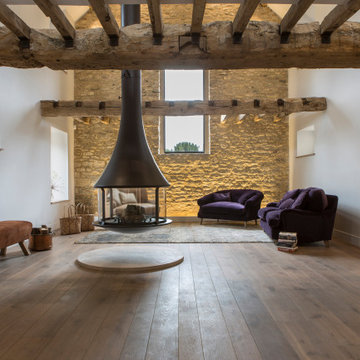
Großes, Offenes Landhausstil Wohnzimmer mit weißer Wandfarbe, braunem Holzboden, Hängekamin und freigelegten Dachbalken in Oxfordshire

Great room, stack stone, 72” crave gas fireplace
Großes, Offenes Modernes Wohnzimmer mit brauner Wandfarbe, Kalkstein, Hängekamin, Kaminumrandung aus Metall, TV-Wand, braunem Boden, freigelegten Dachbalken und Wandpaneelen in Phoenix
Großes, Offenes Modernes Wohnzimmer mit brauner Wandfarbe, Kalkstein, Hängekamin, Kaminumrandung aus Metall, TV-Wand, braunem Boden, freigelegten Dachbalken und Wandpaneelen in Phoenix
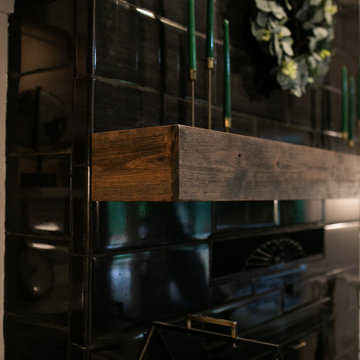
The Sundance Mantel Shelf captures the raw and rustic nature of a beam that has a story. This product is composed of Alder planks with a weathered texture and a glaze finish. This product is commonly used as a floating shelf where practical. Kit includes everything you need to attach to studs for a seamless and easy installation.
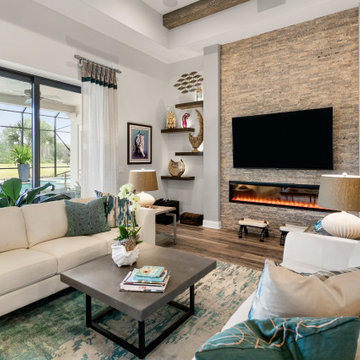
Klassisches Wohnzimmer mit grauer Wandfarbe, braunem Holzboden, Hängekamin, Kaminumrandung aus gestapelten Steinen, TV-Wand, braunem Boden und freigelegten Dachbalken in Jacksonville
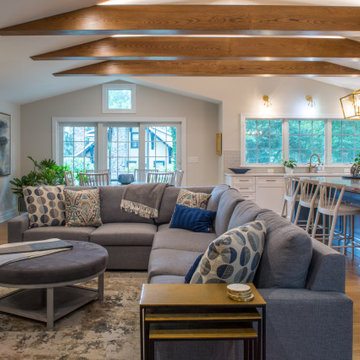
Klassisches Wohnzimmer mit braunem Holzboden, Hängekamin, TV-Wand und freigelegten Dachbalken in New York

Offenes, Großes, Fernseherloses Industrial Wohnzimmer mit Hängekamin, weißer Wandfarbe, hellem Holzboden, beigem Boden, freigelegten Dachbalken und Ziegelwänden in Paris
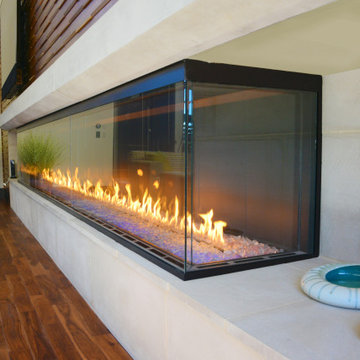
This amazing area combines a huge number of different materials to create on expansive and cohesive space... Hardwood, Glass, Limestone, Marble, Stainless Steel, Copper, Wallpaper, Concrete, and more.
One whole wall features a custom fifteen foot glass fireplace that is surrounded by faux limestone.
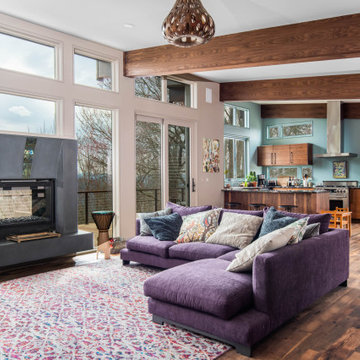
Window Wall Mixed Materials
Kleines Modernes Wohnzimmer im Loft-Stil mit dunklem Holzboden, Hängekamin, Kaminumrandung aus Beton, buntem Boden und freigelegten Dachbalken in Sonstige
Kleines Modernes Wohnzimmer im Loft-Stil mit dunklem Holzboden, Hängekamin, Kaminumrandung aus Beton, buntem Boden und freigelegten Dachbalken in Sonstige
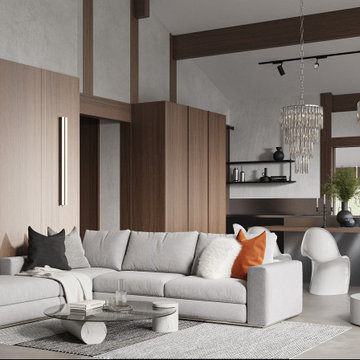
Großes, Repräsentatives, Offenes Modernes Wohnzimmer in grau-weiß mit grauer Wandfarbe, Betonboden, TV-Wand, Hängekamin, Kaminumrandung aus Stein, grauem Boden, freigelegten Dachbalken und Holzwänden in Moskau

Organic Contemporary Design in an Industrial Setting… Organic Contemporary elements in an industrial building is a natural fit. Turner Design Firm designers Tessea McCrary and Jeanine Turner created a warm inviting home in the iconic Silo Point Luxury Condominiums.
Transforming the Least Desirable Feature into the Best… We pride ourselves with the ability to take the least desirable feature of a home and transform it into the most pleasant. This condo is a perfect example. In the corner of the open floor living space was a large drywalled platform. We designed a fireplace surround and multi-level platform using warm walnut wood and black charred wood slats. We transformed the space into a beautiful and inviting sitting area with the help of skilled carpenter, Jeremy Puissegur of Cajun Crafted and experienced installer, Fred Schneider
Industrial Features Enhanced… Neutral stacked stone tiles work perfectly to enhance the original structural exposed steel beams. Our lighting selection were chosen to mimic the structural elements. Charred wood, natural walnut and steel-look tiles were all chosen as a gesture to the industrial era’s use of raw materials.
Creating a Cohesive Look with Furnishings and Accessories… Designer Tessea McCrary added luster with curated furnishings, fixtures and accessories. Her selections of color and texture using a pallet of cream, grey and walnut wood with a hint of blue and black created an updated classic contemporary look complimenting the industrial vide.
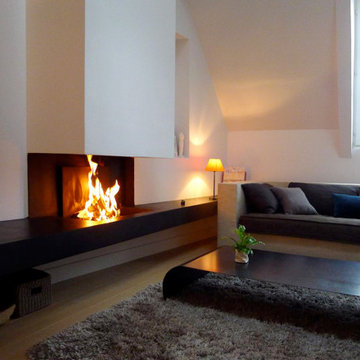
ETAT DES LIEUX: Occupant les deux derniers étages d’un petit immeuble restructuré dans les années 1980, l’appartement en duplex est très bien situé en centre ville, en double exposition sur cour (nord) et sur jolie place (sud) . Il n’a cependant que très peu d’attrait en l’état : les agencements, équipements et revêtements sont très datés et la distribution des pièces n’est pas au goût de la famille. Cependant, ses volumes, ses multiples ouvertures et son potentiel permettent d’envisager un joli appartement familial très agréable à vivre.
MISSION: L’intervention a d’abord consisté à redessiner les volumes de l'appartement pour fluidifier la circulation de la lumière et des habitants.
Ici, zoom sur le nouveau salon avec sa cheminée créée sur mesure : le grand banc asymétrique en acier apporte une touche graphique et contemporaine. Son installation a nécessité le concours d'un cheministe, d'un fumiste et d'un couvreur puisqu'aucune cheminée n'existait alors dans l'immeuble.

Mittelgroßes Landhaus Wohnzimmer mit weißer Wandfarbe, dunklem Holzboden, Hängekamin, TV-Wand, schwarzem Boden und freigelegten Dachbalken in Sussex
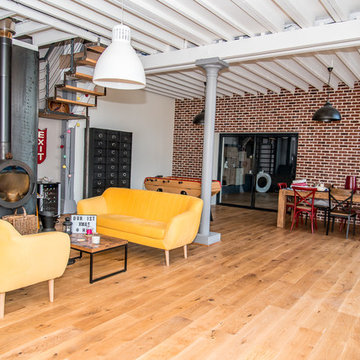
Großes, Fernseherloses, Offenes Industrial Wohnzimmer mit weißer Wandfarbe, hellem Holzboden, Hängekamin, beigem Boden, freigelegten Dachbalken und Ziegelwänden in Paris
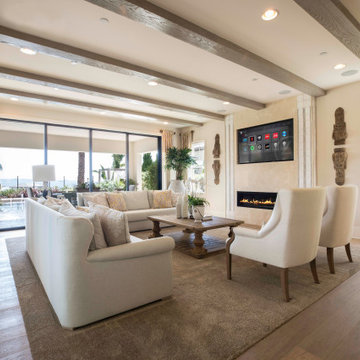
Roman themed room with fireplace, recessed TV and Control4 home automation and entertainment control
Großes, Offenes Modernes Wohnzimmer mit braunem Holzboden, Hängekamin, verputzter Kaminumrandung, TV-Wand und freigelegten Dachbalken in Toronto
Großes, Offenes Modernes Wohnzimmer mit braunem Holzboden, Hängekamin, verputzter Kaminumrandung, TV-Wand und freigelegten Dachbalken in Toronto
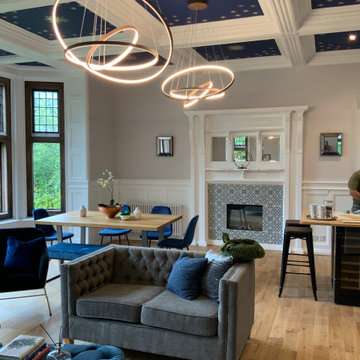
Idea for open plan living in a old building as it was a large hall was to make into useable space with cooking, eating and siting zones with great lighting
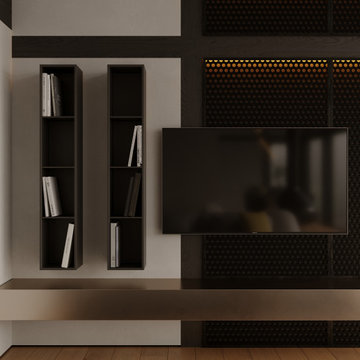
Mittelgroßes Modernes Wohnzimmer in grau-weiß mit weißer Wandfarbe, Laminat, Hängekamin, Kaminumrandung aus Metall, TV-Wand, beigem Boden, freigelegten Dachbalken und Tapetenwänden in Sonstige
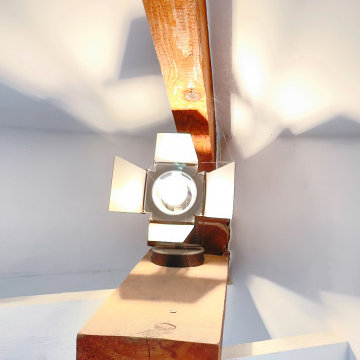
Salon lumineux, chaleureux et naturel avec beau toit-cathédrale donnant à la pièce un caractère unique.
Rénovation complète
Mittelgroßes, Fernseherloses, Offenes Nordisches Wohnzimmer mit Hausbar, weißer Wandfarbe, hellem Holzboden, Hängekamin, Kaminumrandung aus Metall, braunem Boden und freigelegten Dachbalken in Paris
Mittelgroßes, Fernseherloses, Offenes Nordisches Wohnzimmer mit Hausbar, weißer Wandfarbe, hellem Holzboden, Hängekamin, Kaminumrandung aus Metall, braunem Boden und freigelegten Dachbalken in Paris
Wohnzimmer mit Hängekamin und freigelegten Dachbalken Ideen und Design
1