Wohnzimmer mit Tunnelkamin und freigelegten Dachbalken Ideen und Design
Suche verfeinern:
Budget
Sortieren nach:Heute beliebt
1 – 20 von 377 Fotos

Zona salotto: Collegamento con la zona cucina tramite porta in vetro ad arco. Soppalco in legno di larice con scala retrattile in ferro e legno. Divani realizzati con materassi in lana. Travi a vista verniciate bianche. Camino passante con vetro lato sala. Proiettore e biciclette su soppalco. La parete in legno di larice chiude la cabina armadio.

Fernseherloses, Offenes Modernes Wohnzimmer mit weißer Wandfarbe, Betonboden, Tunnelkamin, Kaminumrandung aus Beton, grauem Boden und freigelegten Dachbalken in Amsterdam

Nestled into a hillside, this timber-framed family home enjoys uninterrupted views out across the countryside of the North Downs. A newly built property, it is an elegant fusion of traditional crafts and materials with contemporary design.
Our clients had a vision for a modern sustainable house with practical yet beautiful interiors, a home with character that quietly celebrates the details. For example, where uniformity might have prevailed, over 1000 handmade pegs were used in the construction of the timber frame.
The building consists of three interlinked structures enclosed by a flint wall. The house takes inspiration from the local vernacular, with flint, black timber, clay tiles and roof pitches referencing the historic buildings in the area.
The structure was manufactured offsite using highly insulated preassembled panels sourced from sustainably managed forests. Once assembled onsite, walls were finished with natural clay plaster for a calming indoor living environment.
Timber is a constant presence throughout the house. At the heart of the building is a green oak timber-framed barn that creates a warm and inviting hub that seamlessly connects the living, kitchen and ancillary spaces. Daylight filters through the intricate timber framework, softly illuminating the clay plaster walls.
Along the south-facing wall floor-to-ceiling glass panels provide sweeping views of the landscape and open on to the terrace.
A second barn-like volume staggered half a level below the main living area is home to additional living space, a study, gym and the bedrooms.
The house was designed to be entirely off-grid for short periods if required, with the inclusion of Tesla powerpack batteries. Alongside underfloor heating throughout, a mechanical heat recovery system, LED lighting and home automation, the house is highly insulated, is zero VOC and plastic use was minimised on the project.
Outside, a rainwater harvesting system irrigates the garden and fields and woodland below the house have been rewilded.

Modern farmhouse new construction great room in Haymarket, VA.
Mittelgroßes, Offenes Landhaus Wohnzimmer mit weißer Wandfarbe, Vinylboden, Tunnelkamin, Kaminumrandung aus Holzdielen, TV-Wand, braunem Boden, freigelegten Dachbalken und Tapetenwänden in Washington, D.C.
Mittelgroßes, Offenes Landhaus Wohnzimmer mit weißer Wandfarbe, Vinylboden, Tunnelkamin, Kaminumrandung aus Holzdielen, TV-Wand, braunem Boden, freigelegten Dachbalken und Tapetenwänden in Washington, D.C.

The wooden support beams separate the living room from the dining area.
Custom niches and display lighting were built specifically for owners art collection.
Transom windows let the natural light in.
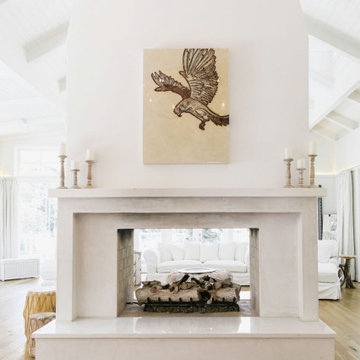
Living room, Modern french farmhouse. Light and airy. Garden Retreat by Burdge Architects in Malibu, California.
Geräumiges, Repräsentatives, Fernseherloses, Offenes Landhausstil Wohnzimmer mit weißer Wandfarbe, hellem Holzboden, Tunnelkamin, Kaminumrandung aus Beton, braunem Boden und freigelegten Dachbalken in Los Angeles
Geräumiges, Repräsentatives, Fernseherloses, Offenes Landhausstil Wohnzimmer mit weißer Wandfarbe, hellem Holzboden, Tunnelkamin, Kaminumrandung aus Beton, braunem Boden und freigelegten Dachbalken in Los Angeles
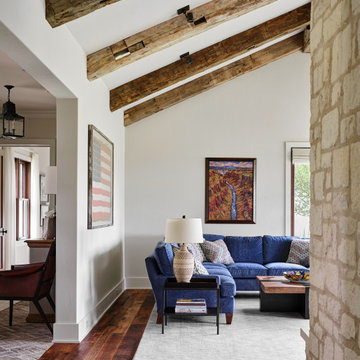
We love the exposed beams and the natural light in the fresh, open living space. Walls and ceiling painted in Benjamin Moore "Wind's Breath".
Offenes Landhaus Wohnzimmer mit weißer Wandfarbe, braunem Holzboden, Tunnelkamin, Kaminumrandung aus Stein und freigelegten Dachbalken in Austin
Offenes Landhaus Wohnzimmer mit weißer Wandfarbe, braunem Holzboden, Tunnelkamin, Kaminumrandung aus Stein und freigelegten Dachbalken in Austin

Geräumige, Offene Country Bibliothek mit Tunnelkamin, Kaminumrandung aus gestapelten Steinen, freigelegten Dachbalken, gewölbter Decke, Wandpaneelen, grauer Wandfarbe, hellem Holzboden und beigem Boden in Mailand

This house was built in Europe for a client passionate about concrete and wood.
The house has an area of 165sqm a warm family environment worked in modern style.
The family-style house contains Living Room, Kitchen with Dining table, 3 Bedrooms, 2 Bathrooms, Toilet, and Utility.
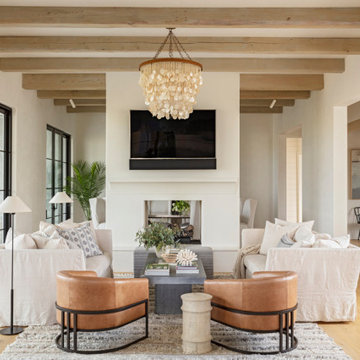
Offenes Maritimes Wohnzimmer mit weißer Wandfarbe, hellem Holzboden, Tunnelkamin, verputzter Kaminumrandung, TV-Wand und freigelegten Dachbalken in Charleston
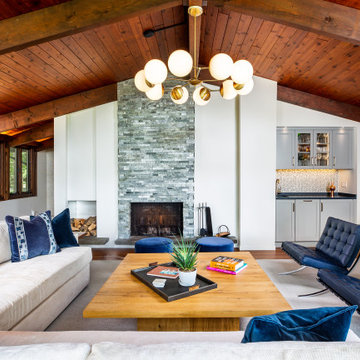
Retro Wohnzimmer mit weißer Wandfarbe, dunklem Holzboden, Tunnelkamin, Kaminumrandung aus gestapelten Steinen und freigelegten Dachbalken in Boston
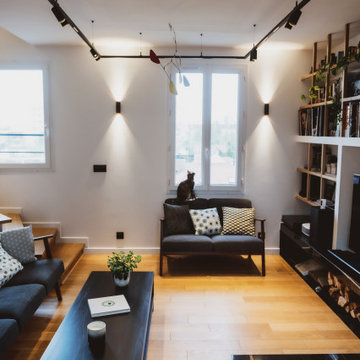
Mittelgroße, Offene Moderne Bibliothek mit weißer Wandfarbe, hellem Holzboden, Tunnelkamin, verputzter Kaminumrandung, Multimediawand und freigelegten Dachbalken in Paris
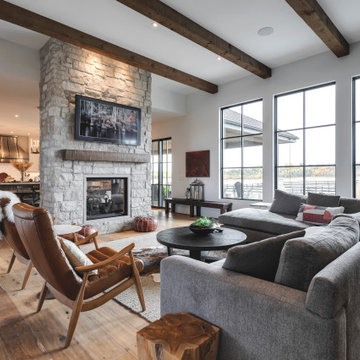
Mittelgroßes, Offenes Mediterranes Wohnzimmer mit dunklem Holzboden, Tunnelkamin, Kaminumrandung aus gestapelten Steinen, TV-Wand und freigelegten Dachbalken in Calgary
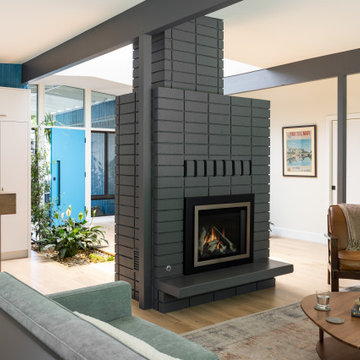
Mittelgroßes, Fernseherloses, Offenes Mid-Century Wohnzimmer mit hellem Holzboden, Tunnelkamin, Kaminumrandung aus Backstein, beigem Boden, freigelegten Dachbalken und weißer Wandfarbe in Sacramento

Reclaimed beams and worn-in leather mixed with crisp linens and vintage rugs set the tone for this new interpretation of a modern farmhouse. The incorporation of eclectic pieces is offset by soft whites and European hardwood floors. When an old tree had to be removed, it was repurposed as a hand hewn vanity in the powder bath.

Martha O'Hara Interiors, Interior Design & Photo Styling | Ron McHam Homes, Builder | Jason Jones, Photography
Please Note: All “related,” “similar,” and “sponsored” products tagged or listed by Houzz are not actual products pictured. They have not been approved by Martha O’Hara Interiors nor any of the professionals credited. For information about our work, please contact design@oharainteriors.com.
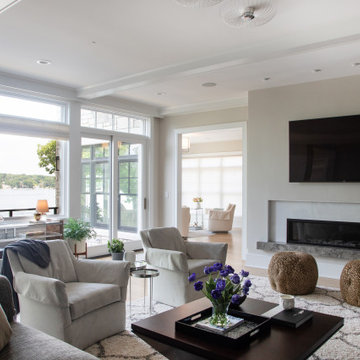
Lake home in Lake Geneva Wisconsin built by Lowell Custom Homes. Living Room of open concept floor plan with views of Lake. Wall of windows includes sliding french doors and ransom windows. Room is large and open with the ability for flexible arrangements to suite todays lifestyle.

La libreria sotto al soppalco (nasconde) ha integrata una porta per l'accesso alla cabina armadio sotto al soppalco. Questo passaggio permette poi di passare dalla cabina armadio al bagno padronale e successivamente alla camera da letto creando circolarità attorno alla casa.

The brief for the living room included creating a space that is comfortable, modern and where the couple’s young children can play and make a mess. We selected a bright, vintage rug to anchor the space on top of which we added a myriad of seating opportunities that can move and morph into whatever is required for playing and entertaining.

Repräsentatives, Fernseherloses, Offenes Klassisches Wohnzimmer mit Teppichboden, Tunnelkamin, Kaminumrandung aus Beton, grauem Boden, freigelegten Dachbalken und Tapetenwänden in San Francisco
Wohnzimmer mit Tunnelkamin und freigelegten Dachbalken Ideen und Design
1