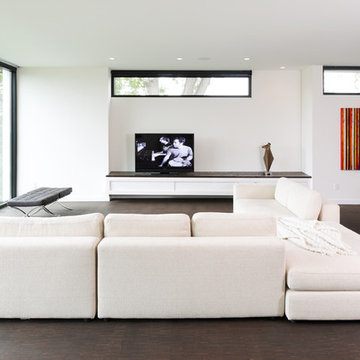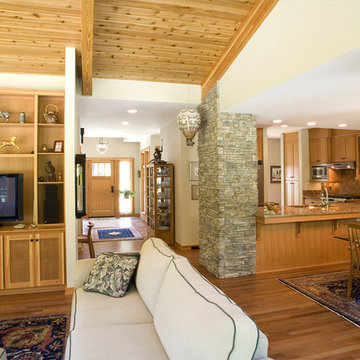Wohnzimmer mit freistehendem TV Ideen und Design
Suche verfeinern:
Budget
Sortieren nach:Heute beliebt
121 – 140 von 55.304 Fotos
1 von 2
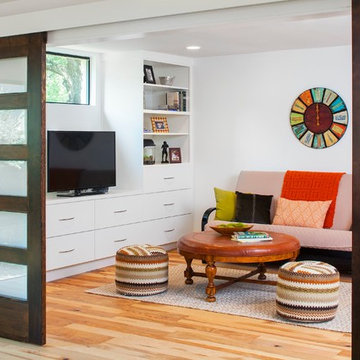
The existing dark kitchen is replaced by a new second family room. A window was added to allow the room to be brighter. The sliding wood and glass doors allow the second family room to be separated from the main room so that the kids have a place to go that is still under supervision from the kitchen.
Photo by Tre Dunham
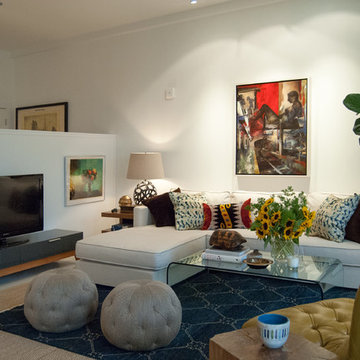
Adamik and Churney provided for a dividing wall to separate the kitchen from the living area, a decision that expanded possibilities in terms of how to best layout the space. At merely five-feet tall, the partition maintains the open-air feeling of the space, yet is ample enough to accommodate the entertainment center.
In order to unify the Living and Dining areas, Adamik chose a large-scale seagrass rug. It is latex-padded, making it not only comfortable under foot, but also an improvement in terms of sound dampening. "I layered an indigo blue Pakistani Gabbeh over the seagrass to define the living room," the designer explains. The layering of various textures and materials adds to the room's understated depth.
Rug: Pakistani Gabbeh, Weisshouse; Tufted Poufs: Cisco Brothers
Adrienne DeRosa Photography

Chad Holder
Mittelgroßes, Offenes Modernes Wohnzimmer mit Betonboden, weißer Wandfarbe und freistehendem TV in Minneapolis
Mittelgroßes, Offenes Modernes Wohnzimmer mit Betonboden, weißer Wandfarbe und freistehendem TV in Minneapolis
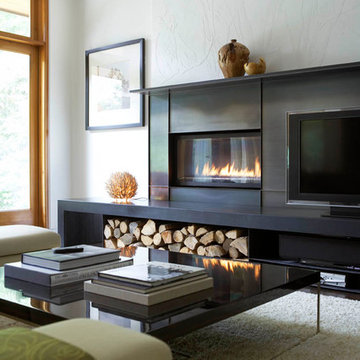
3rd Uncle design
James Tse Photography
Modernes Wohnzimmer mit weißer Wandfarbe, Gaskamin, Kaminumrandung aus Metall und freistehendem TV in Toronto
Modernes Wohnzimmer mit weißer Wandfarbe, Gaskamin, Kaminumrandung aus Metall und freistehendem TV in Toronto
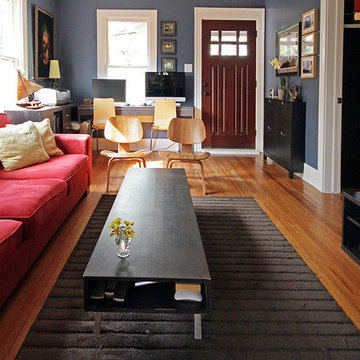
Mittelgroßes, Repräsentatives, Abgetrenntes Modernes Wohnzimmer ohne Kamin mit grauer Wandfarbe, braunem Holzboden, freistehendem TV und braunem Boden in Houston

Cabinetry and fireplace at great room
Photography by Ross Van Pelt
Original building and interiors were designed by Jose Garcia.
Offenes Modernes Wohnzimmer mit braunem Holzboden, Gaskamin, Kaminumrandung aus Stein und freistehendem TV in Cincinnati
Offenes Modernes Wohnzimmer mit braunem Holzboden, Gaskamin, Kaminumrandung aus Stein und freistehendem TV in Cincinnati
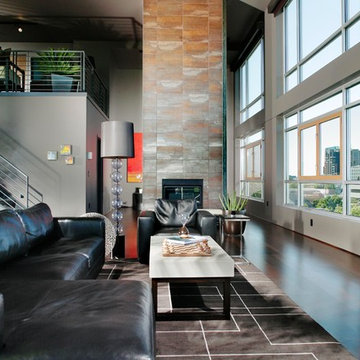
Dave Adams Photography
Offenes Modernes Wohnzimmer mit grauer Wandfarbe, freistehendem TV, dunklem Holzboden, Tunnelkamin und gefliester Kaminumrandung in Sacramento
Offenes Modernes Wohnzimmer mit grauer Wandfarbe, freistehendem TV, dunklem Holzboden, Tunnelkamin und gefliester Kaminumrandung in Sacramento
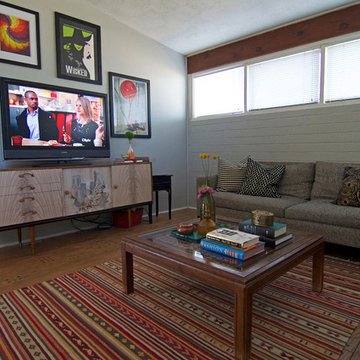
Sarah Greenman © 2013 Houzz
Retro Wohnzimmer mit grauer Wandfarbe, braunem Holzboden und freistehendem TV in Dallas
Retro Wohnzimmer mit grauer Wandfarbe, braunem Holzboden und freistehendem TV in Dallas
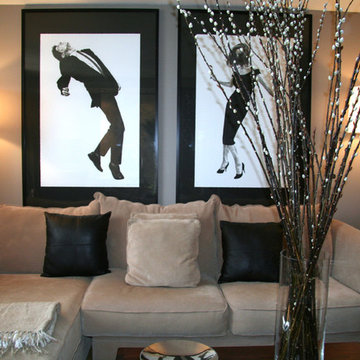
She was a Fashion Model.
He was a Finance Master.
She was from Paris.
He was from Brazil.
Now they are New Yorkers.
A Duplex Penthouse.
Manhattan Skyline View.
Cool. With just a little Color.
Cool Couple.
Cool HOM.

We love this family room's sliding glass doors, recessed lighting and custom steel fireplace.
Geräumiges, Abgetrenntes Modernes Musikzimmer mit beiger Wandfarbe, Travertin, Kamin, Kaminumrandung aus Metall und freistehendem TV in Phoenix
Geräumiges, Abgetrenntes Modernes Musikzimmer mit beiger Wandfarbe, Travertin, Kamin, Kaminumrandung aus Metall und freistehendem TV in Phoenix
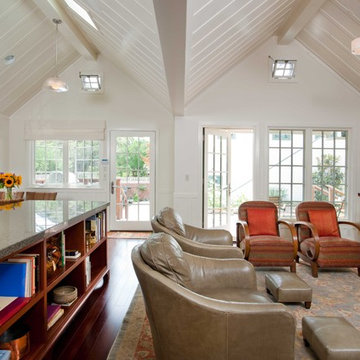
Photo by Ed Gohlich
Großes, Repräsentatives, Offenes Klassisches Wohnzimmer ohne Kamin mit weißer Wandfarbe, dunklem Holzboden, freistehendem TV und braunem Boden in San Diego
Großes, Repräsentatives, Offenes Klassisches Wohnzimmer ohne Kamin mit weißer Wandfarbe, dunklem Holzboden, freistehendem TV und braunem Boden in San Diego
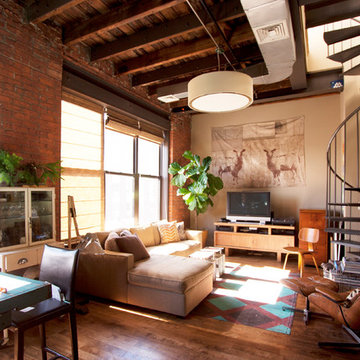
Chris Dorsey Photography © 2012 Houzz
Industrial Wohnzimmer mit beiger Wandfarbe und freistehendem TV in New York
Industrial Wohnzimmer mit beiger Wandfarbe und freistehendem TV in New York

This family room is a one of a kind. The stone on the wall matches the stone that was used on the exterior of the house. The walnut floors are 7" boards that were custom stained. The beams were custom built and stained. Contact Mark Hickman Homes for more information.
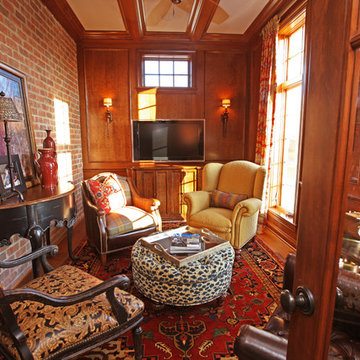
The client requested a spot off the dining room, appropriate for after dinner conversation while entertaining, but also a cozy spot for her husband to enjoy a cigar and watch TV.
Photos by Moy Photography
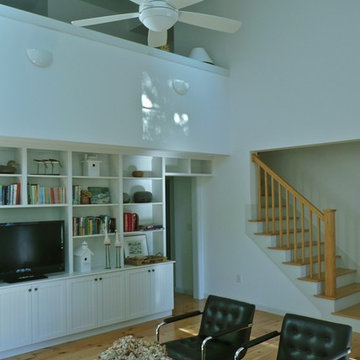
The house on Cranberry Lane began with a reproduction of a historic “half Cape” cottage that was built as a retirement home for one person in 1980. Nearly thirty years later, the next generation of the family asked me to incorporate the original house into a design that would accomodate the extended family for vacations and holidays, yet keep the look and feel of the original cottage from the street. While they wanted a traditional exterior, my clients also asked for a house that would feel more spacious than it looked, and be filled with natural light.
Inside the house, the materials and details are traditional, but the spaces are not. The living room is compact in plan, but open to the main ridge and the loft space above. The doghouse dormers on the front roof bring light into both the loft and living room, and also provide a view for anyone sitting at the 20 foot long cherry desktop that runs along the low wall at the edge of the loft.
All the interior trim, millwork, cabinets, stairs and railings were built on site, providing character to the house with a modern spin on traditional New England craftsmanship.
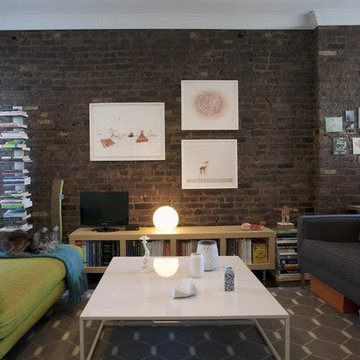
photography by Elizabeth Felicella
styling by Katherine Hammond
Mittelgroßes Modernes Wohnzimmer mit freistehendem TV in New York
Mittelgroßes Modernes Wohnzimmer mit freistehendem TV in New York
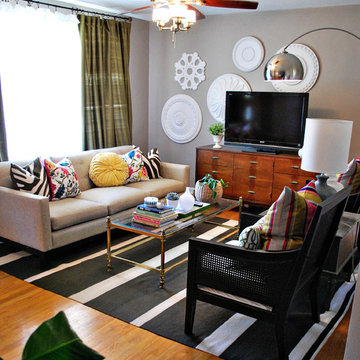
Mittelgroßes Eklektisches Wohnzimmer mit grauer Wandfarbe, braunem Holzboden und freistehendem TV in St. Louis
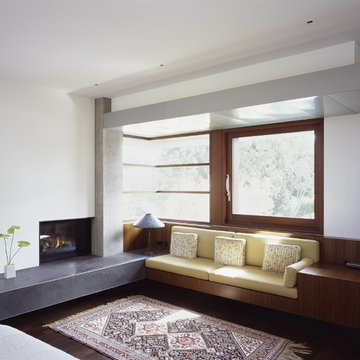
The horizontal planes of the exterior canopies in charcoal gray Rheinzink, an alloy imported from Germany, move seamlessly from indoors to out, slicing through the cubic masses to transform into elegant materially rich ceilings. (Photo: Sharon Risedorph)
Wohnzimmer mit freistehendem TV Ideen und Design
7
