Wohnzimmer mit Teppichboden und freistehendem TV Ideen und Design
Suche verfeinern:
Budget
Sortieren nach:Heute beliebt
1 – 20 von 5.023 Fotos
1 von 3

Offenes, Mittelgroßes Eklektisches Wohnzimmer ohne Kamin mit grauer Wandfarbe, Teppichboden, beigem Boden und freistehendem TV in Los Angeles
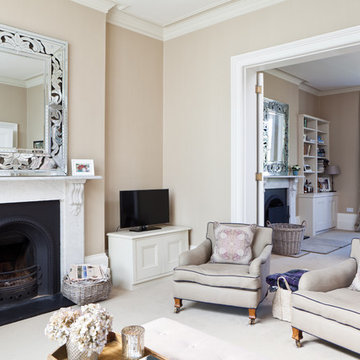
flowing seamlessly from sitting room to dining room
Repräsentatives, Offenes Klassisches Wohnzimmer mit beiger Wandfarbe, Teppichboden, Kamin und freistehendem TV in Kent
Repräsentatives, Offenes Klassisches Wohnzimmer mit beiger Wandfarbe, Teppichboden, Kamin und freistehendem TV in Kent

Custom gas fireplace, stone cladding, sheer curtains
Repräsentatives, Offenes Modernes Wohnzimmer mit Teppichboden, Kamin, Kaminumrandung aus Stein, weißer Wandfarbe, freistehendem TV und beigem Boden in Canberra - Queanbeyan
Repräsentatives, Offenes Modernes Wohnzimmer mit Teppichboden, Kamin, Kaminumrandung aus Stein, weißer Wandfarbe, freistehendem TV und beigem Boden in Canberra - Queanbeyan

Edwardian living room transformed into a statement room. A deep blue colour was used from skirting to ceiling to create a dramatic, cocooning feel. The bespoke fireplace adds to the modern period look.
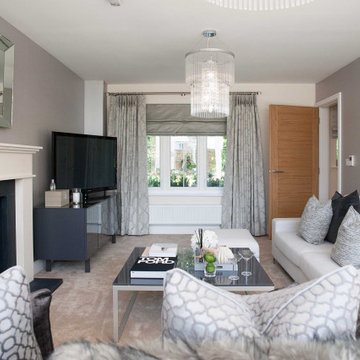
Our brief was for a completely neutral palette with a luxury finish. As our client was moving from rented into a new build we have provided them with practically everything from pots and pans to beds!
This completed project really highlights what our design team can do from scratch, our client literally moved in the day we completed, unpacked their clothes and began living in their fabulous new home.

This family room design features a sleek and modern gray sectional with a subtle sheen as the main seating area, accented by custom pillows in a bold color-blocked combination of emerald and chartreuse. The room's centerpiece is a round tufted ottoman in a chartreuse hue, which doubles as a coffee table. The window is dressed with a matching chartreuse roman shade, adding a pop of color and texture to the space. A snake skin emerald green tray sits atop the ottoman, providing a stylish spot for drinks and snacks. Above the sectional, a series of framed natural botanical art pieces add a touch of organic beauty to the room's modern design. Together, these elements create a family room that is both comfortable and visually striking.

Family room in the finished basement with an orange and gray color palette and built-in bar.
Großes Retro Wohnzimmer ohne Kamin mit weißer Wandfarbe, Teppichboden, freistehendem TV, grauem Boden und Hausbar in Seattle
Großes Retro Wohnzimmer ohne Kamin mit weißer Wandfarbe, Teppichboden, freistehendem TV, grauem Boden und Hausbar in Seattle
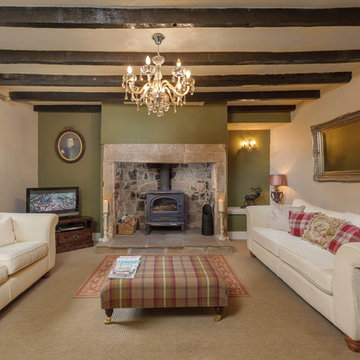
Brian Young
Abgetrenntes Landhausstil Wohnzimmer mit grüner Wandfarbe, Teppichboden, Kaminofen, Kaminumrandung aus Stein und freistehendem TV in Sonstige
Abgetrenntes Landhausstil Wohnzimmer mit grüner Wandfarbe, Teppichboden, Kaminofen, Kaminumrandung aus Stein und freistehendem TV in Sonstige
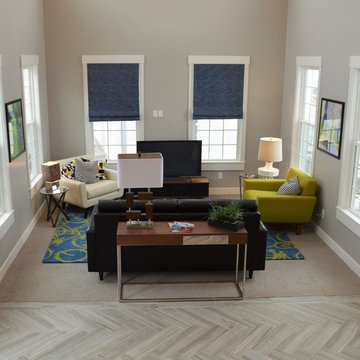
Mittelgroßes, Offenes Mid-Century Wohnzimmer ohne Kamin mit grauer Wandfarbe, Teppichboden und freistehendem TV in Salt Lake City
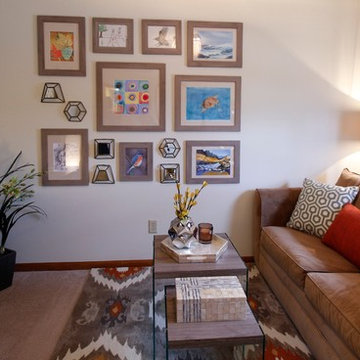
Rexford Photography
Kleines, Abgetrenntes Modernes Wohnzimmer mit beiger Wandfarbe, Teppichboden und freistehendem TV in Kansas City
Kleines, Abgetrenntes Modernes Wohnzimmer mit beiger Wandfarbe, Teppichboden und freistehendem TV in Kansas City
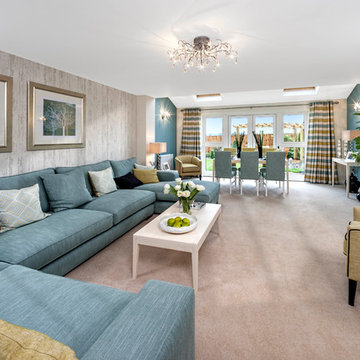
Steve Mallaby
Offenes Klassisches Wohnzimmer mit beiger Wandfarbe, Teppichboden und freistehendem TV in Sussex
Offenes Klassisches Wohnzimmer mit beiger Wandfarbe, Teppichboden und freistehendem TV in Sussex
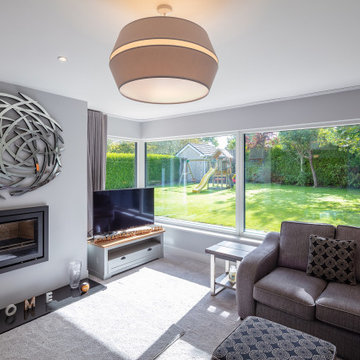
Mittelgroßes, Offenes Modernes Wohnzimmer mit grauer Wandfarbe, Teppichboden, Kaminofen, Kaminumrandung aus Metall, freistehendem TV und grauem Boden in Sonstige
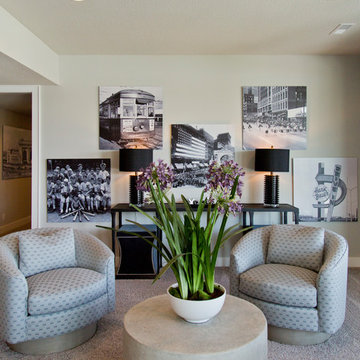
Großes, Offenes Klassisches Wohnzimmer mit beiger Wandfarbe, Teppichboden, freistehendem TV und grauem Boden in Kansas City
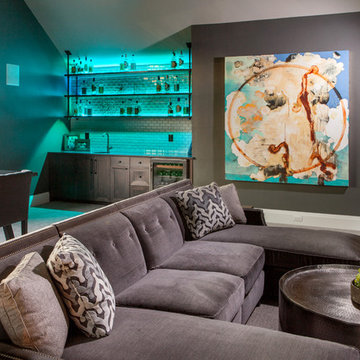
Combination game, media and bar room. Quartz counter tops and marble back splash. Custom modified Shaker cabinetry with subtle bevel edge. Industrial custom wood and metal bar shelves with under and over lighting.
Beautiful custom drapery, custom furnishings, and custom designed and hand built TV console with mini barn doors.
For more photos of this project visit our website: https://wendyobrienid.com.
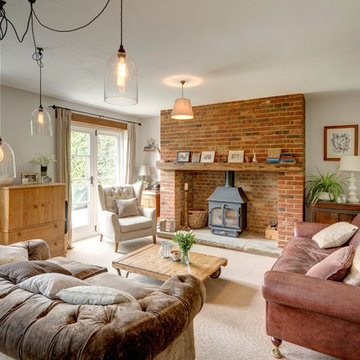
Abgetrenntes Landhausstil Wohnzimmer mit Teppichboden, Kaminumrandung aus Backstein, freistehendem TV, beigem Boden, weißer Wandfarbe und Kaminofen in Kent
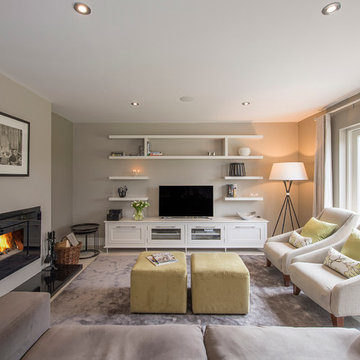
Gareth Byrne Photography. The objectives of the client were to create light filled interior spaces in a contemporary classic, homely style and in so doing maximise the use of available space.

Built-in reading nook in the loft has a window and built-in book cases for passing lazy afternoons in literary bliss.
Photography by Spacecrafting
Große Klassische Bibliothek im Loft-Stil mit grauer Wandfarbe, Teppichboden und freistehendem TV in Minneapolis
Große Klassische Bibliothek im Loft-Stil mit grauer Wandfarbe, Teppichboden und freistehendem TV in Minneapolis

DK、廊下より一段下がったピットリビング。赤ちゃんや猫が汚しても部分的に取り外して洗えるタイルカーペットを採用。子供がが小さいうちはあえて大きな家具は置かずみんなでゴロゴロ。
Mittelgroßes, Offenes Nordisches Wohnzimmer mit weißer Wandfarbe, Teppichboden, freistehendem TV, grünem Boden, Tapetendecke und Tapetenwänden in Sonstige
Mittelgroßes, Offenes Nordisches Wohnzimmer mit weißer Wandfarbe, Teppichboden, freistehendem TV, grünem Boden, Tapetendecke und Tapetenwänden in Sonstige
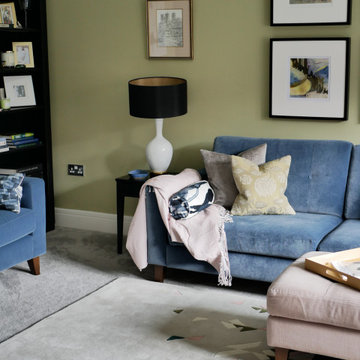
Lovely calming pallete of soft olive green, light navy blue and a powdery pink sharpened with black furniture and brass accents gives this small but perfectly formed living room a boutique drawing room vibe. Luxurious but practical for family use.

Our clients house was built in 2012, so it was not that outdated, it was just dark. The clients wanted to lighten the kitchen and create something that was their own, using more unique products. The master bath needed to be updated and they wanted the upstairs game room to be more functional for their family.
The original kitchen was very dark and all brown. The cabinets were stained dark brown, the countertops were a dark brown and black granite, with a beige backsplash. We kept the dark cabinets but lightened everything else. A new translucent frosted glass pantry door was installed to soften the feel of the kitchen. The main architecture in the kitchen stayed the same but the clients wanted to change the coffee bar into a wine bar, so we removed the upper cabinet door above a small cabinet and installed two X-style wine storage shelves instead. An undermount farm sink was installed with a 23” tall main faucet for more functionality. We replaced the chandelier over the island with a beautiful Arhaus Poppy large antique brass chandelier. Two new pendants were installed over the sink from West Elm with a much more modern feel than before, not to mention much brighter. The once dark backsplash was now a bright ocean honed marble mosaic 2”x4” a top the QM Calacatta Miel quartz countertops. We installed undercabinet lighting and added over-cabinet LED tape strip lighting to add even more light into the kitchen.
We basically gutted the Master bathroom and started from scratch. We demoed the shower walls, ceiling over tub/shower, demoed the countertops, plumbing fixtures, shutters over the tub and the wall tile and flooring. We reframed the vaulted ceiling over the shower and added an access panel in the water closet for a digital shower valve. A raised platform was added under the tub/shower for a shower slope to existing drain. The shower floor was Carrara Herringbone tile, accented with Bianco Venatino Honed marble and Metro White glossy ceramic 4”x16” tile on the walls. We then added a bench and a Kohler 8” rain showerhead to finish off the shower. The walk-in shower was sectioned off with a frameless clear anti-spot treated glass. The tub was not important to the clients, although they wanted to keep one for resale value. A Japanese soaker tub was installed, which the kids love! To finish off the master bath, the walls were painted with SW Agreeable Gray and the existing cabinets were painted SW Mega Greige for an updated look. Four Pottery Barn Mercer wall sconces were added between the new beautiful Distressed Silver leaf mirrors instead of the three existing over-mirror vanity bars that were originally there. QM Calacatta Miel countertops were installed which definitely brightened up the room!
Originally, the upstairs game room had nothing but a built-in bar in one corner. The clients wanted this to be more of a media room but still wanted to have a kitchenette upstairs. We had to remove the original plumbing and electrical and move it to where the new cabinets were. We installed 16’ of cabinets between the windows on one wall. Plank and Mill reclaimed barn wood plank veneers were used on the accent wall in between the cabinets as a backing for the wall mounted TV above the QM Calacatta Miel countertops. A kitchenette was installed to one end, housing a sink and a beverage fridge, so the clients can still have the best of both worlds. LED tape lighting was added above the cabinets for additional lighting. The clients love their updated rooms and feel that house really works for their family now.
Design/Remodel by Hatfield Builders & Remodelers | Photography by Versatile Imaging
Wohnzimmer mit Teppichboden und freistehendem TV Ideen und Design
1