Wohnzimmer mit Gaskamin Ideen und Design
Suche verfeinern:
Budget
Sortieren nach:Heute beliebt
1 – 20 von 132 Fotos
1 von 3

This new riverfront townhouse is on three levels. The interiors blend clean contemporary elements with traditional cottage architecture. It is luxurious, yet very relaxed.
The Weiland sliding door is fully recessed in the wall on the left. The fireplace stone is called Hudson Ledgestone by NSVI. The cabinets are custom. The cabinet on the left has articulated doors that slide out and around the back to reveal the tv. It is a beautiful solution to the hide/show tv dilemma that goes on in many households! The wall paint is a custom mix of a Benjamin Moore color, Glacial Till, AF-390. The trim paint is Benjamin Moore, Floral White, OC-29.
Project by Portland interior design studio Jenni Leasia Interior Design. Also serving Lake Oswego, West Linn, Vancouver, Sherwood, Camas, Oregon City, Beaverton, and the whole of Greater Portland.
For more about Jenni Leasia Interior Design, click here: https://www.jennileasiadesign.com/
To learn more about this project, click here:
https://www.jennileasiadesign.com/lakeoswegoriverfront
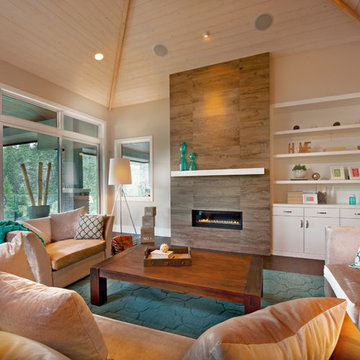
http://www.lipsettphotographygroup.com/
This beautiful 2-level home is located in Birdie Lake Place - Predator Ridge’s newest neighborhood. This Executive style home offers luxurious finishes throughout including hardwood floors, quartz counters, Jenn-Air kitchen appliances, outdoor kitchen, gym, wine room, theater room and generous outdoor living space. This south-facing luxury home sits overlooking the tranquil Birdie Lake and the critically acclaimed Ridge Course. The kitchen truly is the heart of this home; with open concept living; the dining room, living room and kitchen are all connected. And everyone knows the kitchen is where the party is. The furniture and accessories really complete this home; Adding pops of colour to a natural space makes it feel more alive. What’s our favorite item in the house? Hands down, it’s the Red farm house bar stools.

Victoria Achtymichuk Photography
Großes Klassisches Wohnzimmer mit Kaminumrandung aus Stein, grauer Wandfarbe, braunem Holzboden, Gaskamin und TV-Wand in Vancouver
Großes Klassisches Wohnzimmer mit Kaminumrandung aus Stein, grauer Wandfarbe, braunem Holzboden, Gaskamin und TV-Wand in Vancouver

Jim Fairchild
Mittelgroßes, Offenes Modernes Wohnzimmer mit Teppichboden, Gaskamin, Kaminumrandung aus Metall, Multimediawand, weißer Wandfarbe und braunem Boden in Salt Lake City
Mittelgroßes, Offenes Modernes Wohnzimmer mit Teppichboden, Gaskamin, Kaminumrandung aus Metall, Multimediawand, weißer Wandfarbe und braunem Boden in Salt Lake City
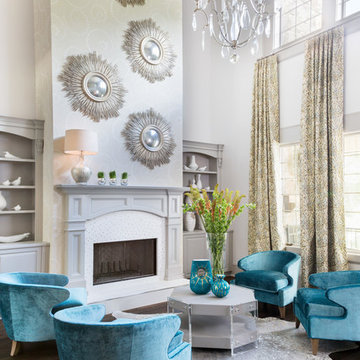
©Patrick Heagney Photography
Repräsentatives, Fernseherloses Klassisches Wohnzimmer mit bunten Wänden, dunklem Holzboden, Gaskamin und gefliester Kaminumrandung in Atlanta
Repräsentatives, Fernseherloses Klassisches Wohnzimmer mit bunten Wänden, dunklem Holzboden, Gaskamin und gefliester Kaminumrandung in Atlanta
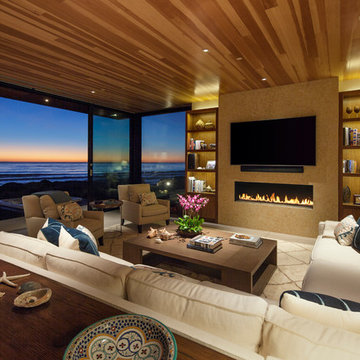
Architect: Moseley McGrath Designs
General Contractor: Allen Construction
Photographer: Jim Bartsch Photography
Großes, Offenes Modernes Wohnzimmer mit TV-Wand und Gaskamin in Los Angeles
Großes, Offenes Modernes Wohnzimmer mit TV-Wand und Gaskamin in Los Angeles
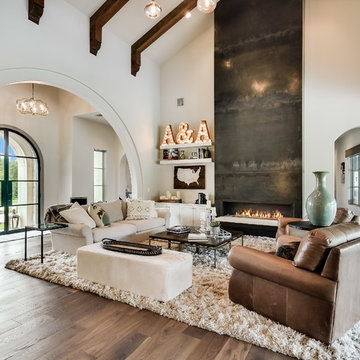
Mediterranes Wohnzimmer mit weißer Wandfarbe, hellem Holzboden, Gaskamin und beigem Boden in Austin
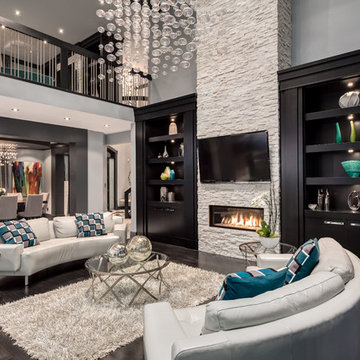
Offenes Modernes Wohnzimmer mit grauer Wandfarbe, dunklem Holzboden, Gaskamin, Kaminumrandung aus Stein und TV-Wand in Calgary

Giovanni Photography
Repräsentatives, Offenes Klassisches Wohnzimmer mit weißer Wandfarbe, Gaskamin, gefliester Kaminumrandung und TV-Wand in Miami
Repräsentatives, Offenes Klassisches Wohnzimmer mit weißer Wandfarbe, Gaskamin, gefliester Kaminumrandung und TV-Wand in Miami
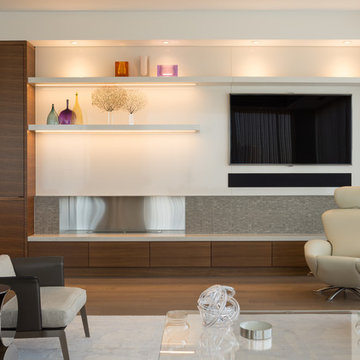
Sergio Sabag
Mittelgroßes Modernes Wohnzimmer mit weißer Wandfarbe, braunem Holzboden, Gaskamin, gefliester Kaminumrandung und Multimediawand in Toronto
Mittelgroßes Modernes Wohnzimmer mit weißer Wandfarbe, braunem Holzboden, Gaskamin, gefliester Kaminumrandung und Multimediawand in Toronto
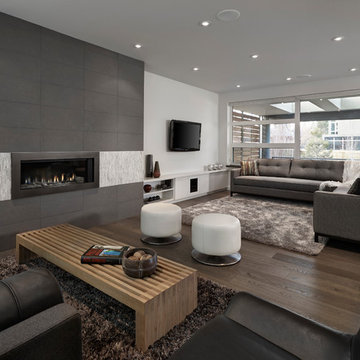
© Merle Prosofsky 2013
Geräumiges Modernes Wohnzimmer mit weißer Wandfarbe und Gaskamin in Edmonton
Geräumiges Modernes Wohnzimmer mit weißer Wandfarbe und Gaskamin in Edmonton

A cabin in Western Wisconsin is transformed from within to become a serene and modern retreat. In a past life, this cabin was a fishing cottage which was part of a resort built in the 1920’s on a small lake not far from the Twin Cities. The cabin has had multiple additions over the years so improving flow to the outdoor space, creating a family friendly kitchen, and relocating a bigger master bedroom on the lake side were priorities. The solution was to bring the kitchen from the back of the cabin up to the front, reduce the size of an overly large bedroom in the back in order to create a more generous front entry way/mudroom adjacent to the kitchen, and add a fireplace in the center of the main floor.
Photographer: Wing Ta
Interior Design: Jennaea Gearhart Design
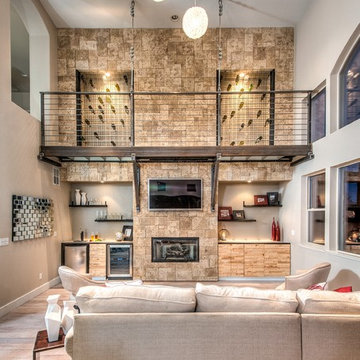
As seen on DIY Network’s “The Ultimate Crash”, designer Misha of Design by Misha chose Eldorado Stone’s Sanibel CoastalReef to add a rustic yet refined touch to the space, complimenting the raw steel beams and glass catwalk structure. “This project was meant to stand out and be striking while maintaining a sense of calm. The natural look of the CoastalReef conjured thoughts of an old wine cave in Tuscany but with a modern twist,” says Misha. Floor to ceiling use of Eldorado Stone provides interest to the focal wall of the fireplace, glass catwalk, and wine storage.
Eldorado Stone Profile Featured: Sanibel Coastal Reef installed with a Dry-Stack grout technique
Designer: Design by Misha
Website: www.designbymisha.com
Phone: (530) 867-0600
Contact Design by Misha
Houzz Portfolio: Design by Misha
Facebook: Design by Misha
Photography: Rich Baum
Website: www.richbaum.com
Phone: (916) 296-5778
Contact Rich Baum
Houzz Portfolio: Rich Baum
Builder: Doug Tolson Construction
Website: www.dougtolsonconstruction.com
Phone: (916) 343-2240
Contact Doug Tolson Construction
Facebook: Doug Tolson Construction
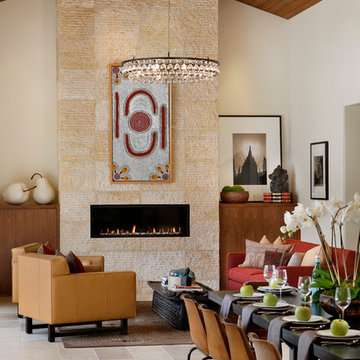
Bernard Andre Photography
SDG
I am the photographer and cannot answer any questions regarding the design, finishing, or furnishing. For any question you can contact the architect:
http://www.simpsondesigngroup.com/
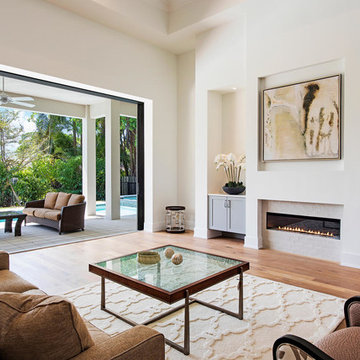
Photo by Naples Kenny Photography
Offenes Modernes Wohnzimmer mit weißer Wandfarbe, hellem Holzboden und Gaskamin in Sonstige
Offenes Modernes Wohnzimmer mit weißer Wandfarbe, hellem Holzboden und Gaskamin in Sonstige
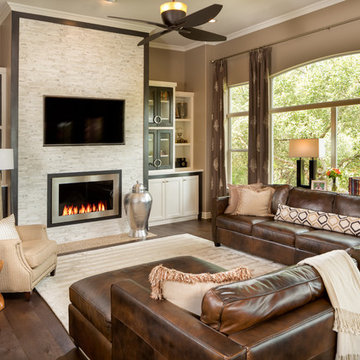
Lots of seating, lots of storage, and stylish built-ins provide functional elegance to this busy family's active lifestyle. The sandstone fireplace surround replaced with linear marble mosaic, and integrated flat screen, and flush fireplace update the space with timeless materials in a fresh setting.
Jerry Hayes Photography
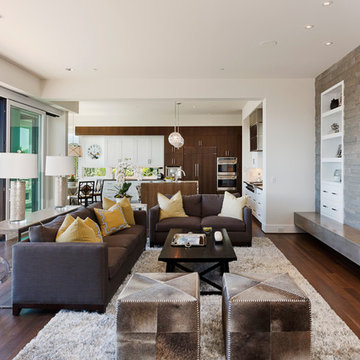
Spin Photography
Mittelgroßes, Offenes Modernes Wohnzimmer mit weißer Wandfarbe, dunklem Holzboden, Gaskamin, Kaminumrandung aus Stein, TV-Wand, braunem Boden und Steinwänden in Portland
Mittelgroßes, Offenes Modernes Wohnzimmer mit weißer Wandfarbe, dunklem Holzboden, Gaskamin, Kaminumrandung aus Stein, TV-Wand, braunem Boden und Steinwänden in Portland
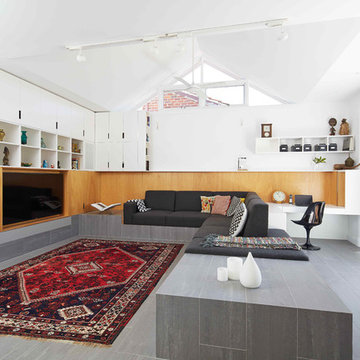
Mittelgroßes, Offenes Nordisches Wohnzimmer mit weißer Wandfarbe, Gaskamin, gefliester Kaminumrandung, Keramikboden, Multimediawand und grauem Boden in Perth
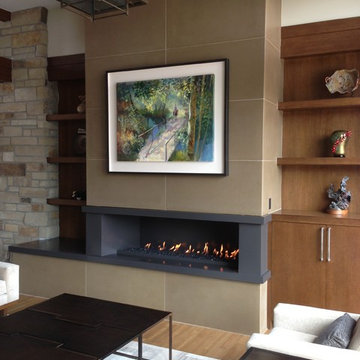
Richard Hall
Modernes Wohnzimmer mit brauner Wandfarbe, Gaskamin und Steinwänden in Denver
Modernes Wohnzimmer mit brauner Wandfarbe, Gaskamin und Steinwänden in Denver
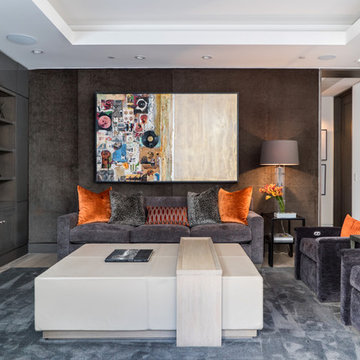
Abgetrenntes, Mittelgroßes Modernes Wohnzimmer mit brauner Wandfarbe, Gaskamin, Multimediawand, Kaminumrandung aus Metall und beigem Boden in Phoenix
Wohnzimmer mit Gaskamin Ideen und Design
1