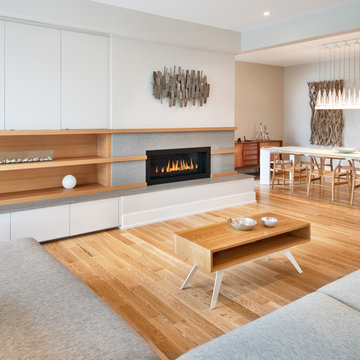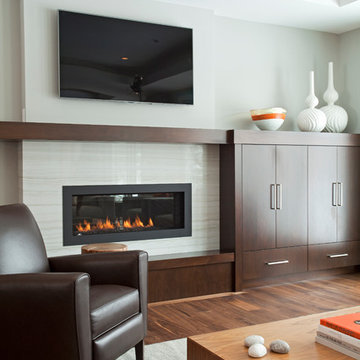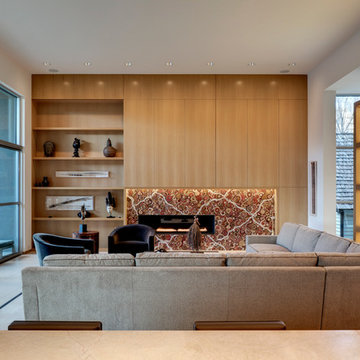Wohnzimmer mit Gaskamin Ideen und Design
Suche verfeinern:
Budget
Sortieren nach:Heute beliebt
41 – 60 von 132 Fotos
1 von 3
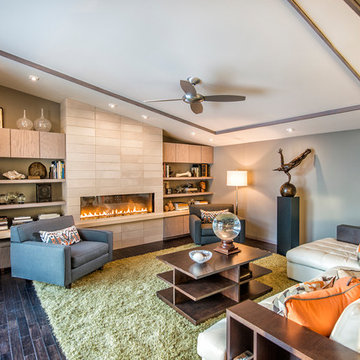
Randy Colwell
Modernes Wohnzimmer mit Gaskamin und gefliester Kaminumrandung in Sonstige
Modernes Wohnzimmer mit Gaskamin und gefliester Kaminumrandung in Sonstige
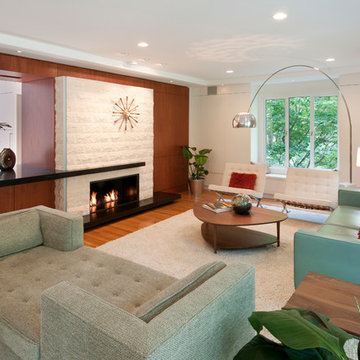
Mittelgroßes Retro Wohnzimmer mit weißer Wandfarbe, braunem Holzboden, Gaskamin und Kaminumrandung aus Stein in Boston
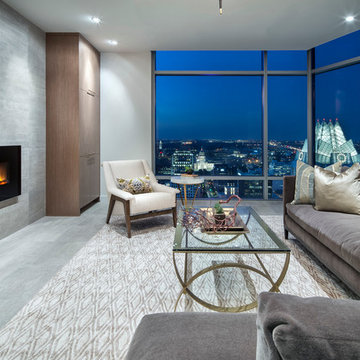
Großes, Offenes, Fernseherloses Modernes Wohnzimmer mit grauer Wandfarbe, gefliester Kaminumrandung und Gaskamin in Austin
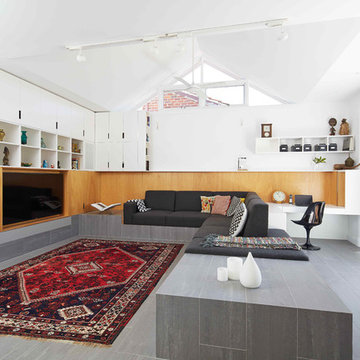
Mittelgroßes, Offenes Nordisches Wohnzimmer mit weißer Wandfarbe, Gaskamin, gefliester Kaminumrandung, Keramikboden, Multimediawand und grauem Boden in Perth
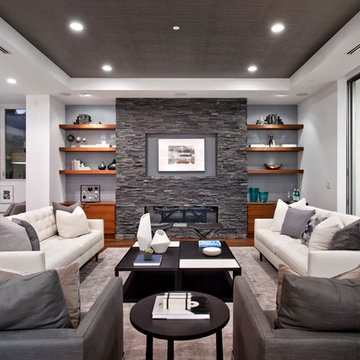
Repräsentatives, Offenes Modernes Wohnzimmer mit bunten Wänden, dunklem Holzboden, Gaskamin und Kaminumrandung aus Stein in Los Angeles

A cabin in Western Wisconsin is transformed from within to become a serene and modern retreat. In a past life, this cabin was a fishing cottage which was part of a resort built in the 1920’s on a small lake not far from the Twin Cities. The cabin has had multiple additions over the years so improving flow to the outdoor space, creating a family friendly kitchen, and relocating a bigger master bedroom on the lake side were priorities. The solution was to bring the kitchen from the back of the cabin up to the front, reduce the size of an overly large bedroom in the back in order to create a more generous front entry way/mudroom adjacent to the kitchen, and add a fireplace in the center of the main floor.
Photographer: Wing Ta
Interior Design: Jennaea Gearhart Design
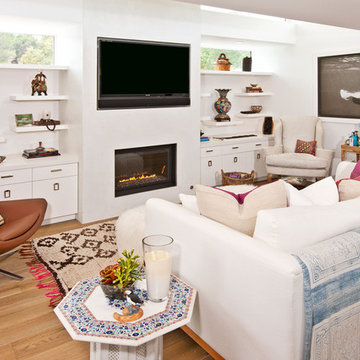
Modernes Wohnzimmer mit weißer Wandfarbe, Gaskamin und Multimediawand in Los Angeles

Großes, Repräsentatives, Offenes Rustikales Wohnzimmer mit beiger Wandfarbe, hellem Holzboden, Gaskamin, TV-Wand und Kaminumrandung aus Metall in Denver
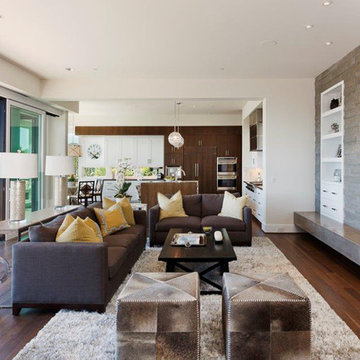
This great room design takes it to a whole new level with the incorporation of the outdoor living space just off to the left.
www.cfmfloors.com
A beautiful Northwest Contemporary home from one of our customers Interior Designer Leslie Minervini with Minervini Interiors. Stunning attention to detail was taken on this home and we were so pleased to have been a part of this stunning project.
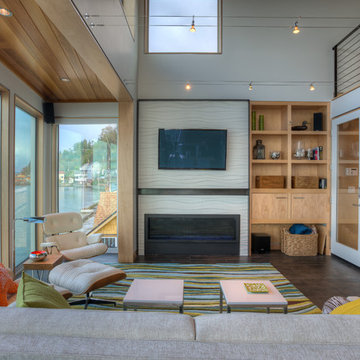
View of living room from dining area. Photography by Lucas Henning.
Modernes Wohnzimmer mit weißer Wandfarbe, Gaskamin und TV-Wand in Seattle
Modernes Wohnzimmer mit weißer Wandfarbe, Gaskamin und TV-Wand in Seattle
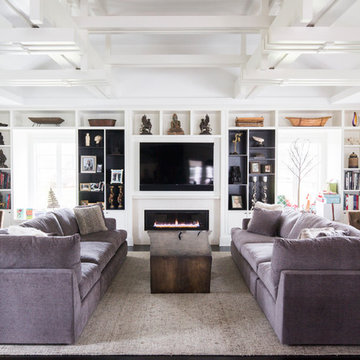
The new Family Rom with "woven stick style" ceiling.
Klassische Bibliothek mit weißer Wandfarbe, dunklem Holzboden, Gaskamin und Multimediawand in New York
Klassische Bibliothek mit weißer Wandfarbe, dunklem Holzboden, Gaskamin und Multimediawand in New York

Giovanni Photography
Repräsentatives, Offenes Klassisches Wohnzimmer mit weißer Wandfarbe, Gaskamin, gefliester Kaminumrandung und TV-Wand in Miami
Repräsentatives, Offenes Klassisches Wohnzimmer mit weißer Wandfarbe, Gaskamin, gefliester Kaminumrandung und TV-Wand in Miami
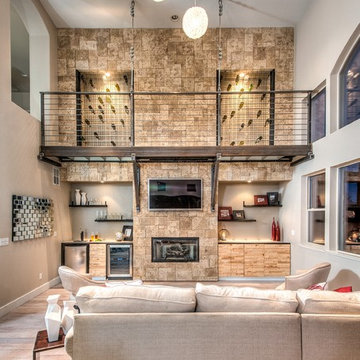
As seen on DIY Network’s “The Ultimate Crash”, designer Misha of Design by Misha chose Eldorado Stone’s Sanibel CoastalReef to add a rustic yet refined touch to the space, complimenting the raw steel beams and glass catwalk structure. “This project was meant to stand out and be striking while maintaining a sense of calm. The natural look of the CoastalReef conjured thoughts of an old wine cave in Tuscany but with a modern twist,” says Misha. Floor to ceiling use of Eldorado Stone provides interest to the focal wall of the fireplace, glass catwalk, and wine storage.
Eldorado Stone Profile Featured: Sanibel Coastal Reef installed with a Dry-Stack grout technique
Designer: Design by Misha
Website: www.designbymisha.com
Phone: (530) 867-0600
Contact Design by Misha
Houzz Portfolio: Design by Misha
Facebook: Design by Misha
Photography: Rich Baum
Website: www.richbaum.com
Phone: (916) 296-5778
Contact Rich Baum
Houzz Portfolio: Rich Baum
Builder: Doug Tolson Construction
Website: www.dougtolsonconstruction.com
Phone: (916) 343-2240
Contact Doug Tolson Construction
Facebook: Doug Tolson Construction
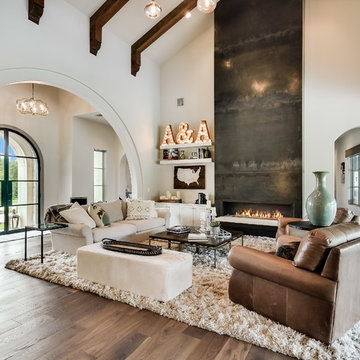
Mediterranes Wohnzimmer mit weißer Wandfarbe, hellem Holzboden, Gaskamin und beigem Boden in Austin
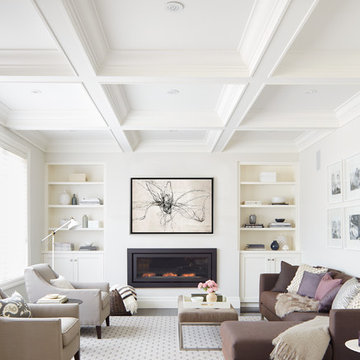
Fernseherloses Klassisches Wohnzimmer mit weißer Wandfarbe, dunklem Holzboden und Gaskamin in Toronto
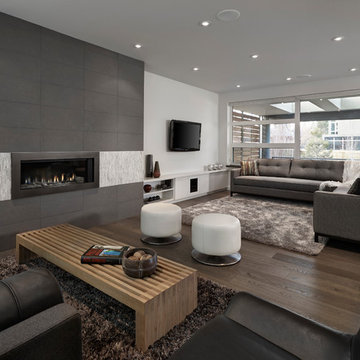
© Merle Prosofsky 2013
Geräumiges Modernes Wohnzimmer mit weißer Wandfarbe und Gaskamin in Edmonton
Geräumiges Modernes Wohnzimmer mit weißer Wandfarbe und Gaskamin in Edmonton
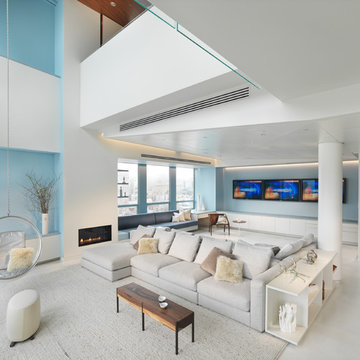
An interior build-out of a two-level penthouse unit in a prestigious downtown highrise. The design emphasizes the continuity of space for a loft-like environment. Sliding doors transform the unit into discrete rooms as needed. The material palette reinforces this spatial flow: white concrete floors, touch-latch cabinetry, slip-matched walnut paneling and powder-coated steel counters. Whole-house lighting, audio, video and shade controls are all controllable from an iPhone, Collaboration: Joel Sanders Architect, New York. Photographer: Rien van Rijthoven
Wohnzimmer mit Gaskamin Ideen und Design
3
