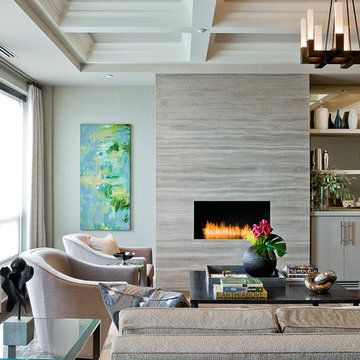Wohnzimmer mit Gaskamin Ideen und Design
Suche verfeinern:
Budget
Sortieren nach:Heute beliebt
1 – 20 von 1.002 Fotos
1 von 3

Photos by Nick Vitale
Repräsentatives, Großes, Offenes Klassisches Wohnzimmer mit Kaminumrandung aus Stein, TV-Wand, Gaskamin, beiger Wandfarbe, braunem Holzboden und braunem Boden in Washington, D.C.
Repräsentatives, Großes, Offenes Klassisches Wohnzimmer mit Kaminumrandung aus Stein, TV-Wand, Gaskamin, beiger Wandfarbe, braunem Holzboden und braunem Boden in Washington, D.C.

Builder: Mike Schaap Builders
Photographer: Ashley Avila Photography
Both chic and sleek, this streamlined Art Modern-influenced home is the equivalent of a work of contemporary sculpture and includes many of the features of this cutting-edge style, including a smooth wall surface, horizontal lines, a flat roof and an enduring asymmetrical appeal. Updated amenities include large windows on both stories with expansive views that make it perfect for lakefront lots, with stone accents, floor plan and overall design that are anything but traditional.
Inside, the floor plan is spacious and airy. The 2,200-square foot first level features an open plan kitchen and dining area, a large living room with two story windows, a convenient laundry room and powder room and an inviting screened in porch that measures almost 400 square feet perfect for reading or relaxing. The three-car garage is also oversized, with almost 1,000 square feet of storage space. The other levels are equally roomy, with almost 2,000 square feet of living space in the lower level, where a family room with 10-foot ceilings, guest bedroom and bath, game room with shuffleboard and billiards are perfect for entertaining. Upstairs, the second level has more than 2,100 square feet and includes a large master bedroom suite complete with a spa-like bath with double vanity, a playroom and two additional family bedrooms with baths.

Fireplace: - 9 ft. linear
Bottom horizontal section-Tile: Emser Borigni White 18x35- Horizontal stacked
Top vertical section- Tile: Emser Borigni Diagonal Left/Right- White 18x35
Grout: Mapei 77 Frost
Fireplace wall paint: Web Gray SW 7075
Ceiling Paint: Pure White SW 7005
Paint: Egret White SW 7570
Photographer: Steve Chenn

Offenes Klassisches Wohnzimmer mit weißer Wandfarbe, braunem Holzboden, Gaskamin, TV-Wand und braunem Boden in London
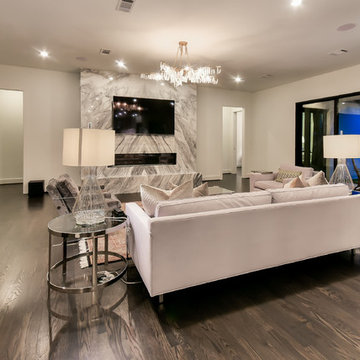
Großes, Offenes Modernes Wohnzimmer mit weißer Wandfarbe, dunklem Holzboden, Gaskamin, Kaminumrandung aus Stein, TV-Wand und braunem Boden in Houston
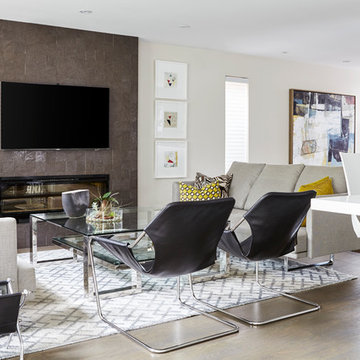
Design By Lorraine Franklin Design interiors@lorrainefranklin.com
Photography by Valerie Wilcox http://www.valeriewilcox.ca/

Mittelgroßes, Abgetrenntes Klassisches Wohnzimmer mit grauer Wandfarbe, braunem Holzboden, Gaskamin, Kaminumrandung aus Stein, TV-Wand und braunem Boden in Austin

Jenn Baker
Großes, Offenes Modernes Wohnzimmer mit grauer Wandfarbe, Betonboden, Gaskamin, Kaminumrandung aus Backstein und TV-Wand in Dallas
Großes, Offenes Modernes Wohnzimmer mit grauer Wandfarbe, Betonboden, Gaskamin, Kaminumrandung aus Backstein und TV-Wand in Dallas

The gorgeous "Charleston" home is 6,689 square feet of living with four bedrooms, four full and two half baths, and four-car garage. Interiors were crafted by Troy Beasley of Beasley and Henley Interior Design. Builder- Lutgert
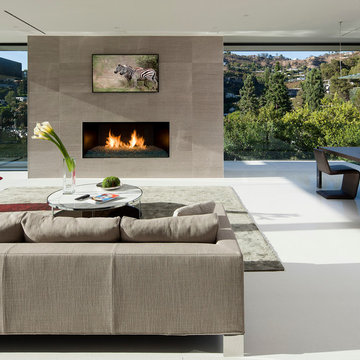
Designer: Paul McClean
Project Type: New Single Family Residence
Location: Los Angeles, CA
Approximate Size: 15,500 sf
Completion Date: 2012
Photographer: Jim Bartsch

A living room done right // Interior Designed by Nathalie Gispan of NE Designs Inc #InteriorDesignInspo
Repräsentatives, Fernseherloses, Offenes Modernes Wohnzimmer mit weißer Wandfarbe, braunem Holzboden, Gaskamin, Kaminumrandung aus Stein und braunem Boden in Los Angeles
Repräsentatives, Fernseherloses, Offenes Modernes Wohnzimmer mit weißer Wandfarbe, braunem Holzboden, Gaskamin, Kaminumrandung aus Stein und braunem Boden in Los Angeles

Geräumiges, Offenes Klassisches Wohnzimmer mit beiger Wandfarbe, Gaskamin, Kaminumrandung aus Stein, Multimediawand, weißem Boden und Holzdielendecke in Philadelphia
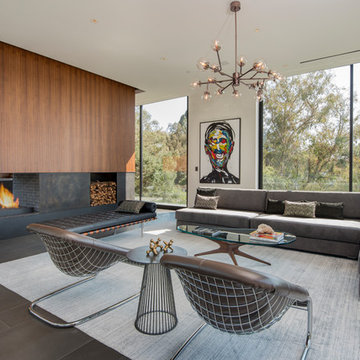
Offenes Mid-Century Wohnzimmer mit weißer Wandfarbe, Gaskamin und grauem Boden in Sonstige
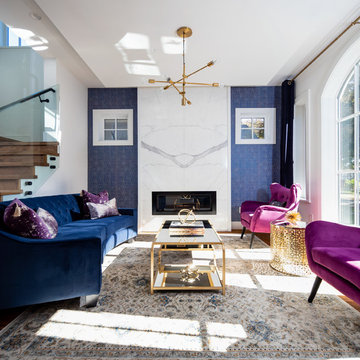
Repräsentatives, Fernseherloses, Offenes Klassisches Wohnzimmer mit blauer Wandfarbe und Gaskamin in Vancouver
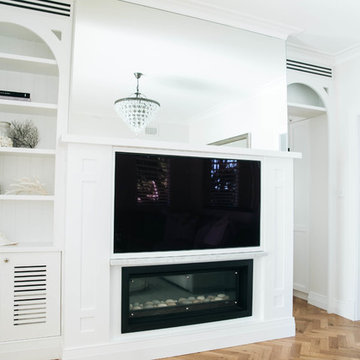
Mittelgroßes Klassisches Wohnzimmer mit weißer Wandfarbe, braunem Holzboden, Gaskamin und Kaminumrandung aus Holz in Sydney
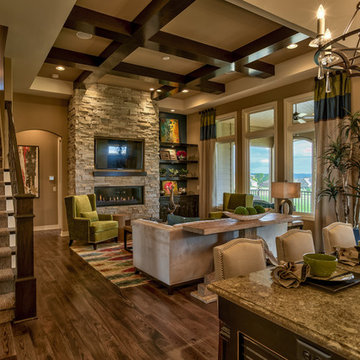
Interior Design by Shawn Falcone and Michele Hybner. Photo by Amoura Productions.
Großes, Offenes Uriges Wohnzimmer mit brauner Wandfarbe, dunklem Holzboden, Gaskamin, Kaminumrandung aus Stein, TV-Wand und braunem Boden in Omaha
Großes, Offenes Uriges Wohnzimmer mit brauner Wandfarbe, dunklem Holzboden, Gaskamin, Kaminumrandung aus Stein, TV-Wand und braunem Boden in Omaha

Created by Cirencester based Rixon Architects and Rixon building and roofing this beautifully appointed country style family lounge and TV room features antique style wide board heavy brushed and smoked engineered oak flooring from Flagstones Direct. In total 131sq metres of engineered oak flooring were laid throughout this expansive luxury Cotswold family home which makes extensive use of natural local materials.
Photographed by Tony Mitchell of facestudios.net
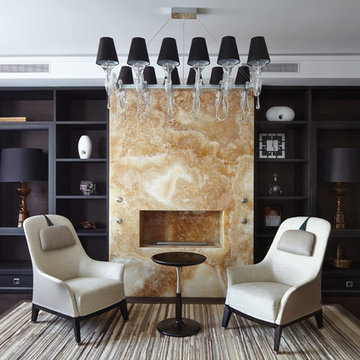
Денис Васильев
Repräsentatives Modernes Wohnzimmer mit dunklem Holzboden, Gaskamin, Kaminumrandung aus Stein und braunem Boden in Moskau
Repräsentatives Modernes Wohnzimmer mit dunklem Holzboden, Gaskamin, Kaminumrandung aus Stein und braunem Boden in Moskau
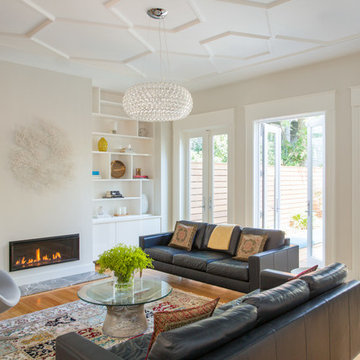
The family room is the hub of the home with two leather sofas, a fireplace, custom built-in shelves for their books and collected objects, and a wall-hung TV for movie watching. The tracery ceiling and glass chandelier continue the repeating geometric and touch of sparkle seen throughout the house. Photo: Eric Roth
Wohnzimmer mit Gaskamin Ideen und Design
1
