Wohnzimmer mit Teppichboden und Gaskamin Ideen und Design
Suche verfeinern:
Budget
Sortieren nach:Heute beliebt
1 – 20 von 1.026 Fotos

Lisa Romerein (photography)
Oz Architects (architecture) Don Ziebell Principal, Zahir Poonawala Project Architect
Oz Interiors (interior design) Inga Rehmann Principal, Tiffani Mosset Designer
Magelby Construction (Contractor)
Joe Rametta (Construction Coordination)
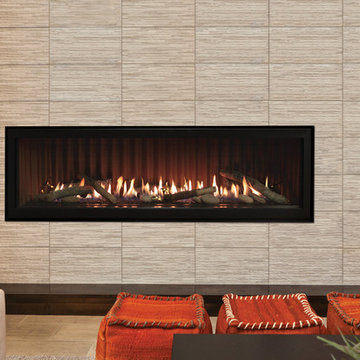
Mittelgroßes, Repräsentatives, Fernseherloses, Offenes Modernes Wohnzimmer mit beiger Wandfarbe, Teppichboden, Gaskamin, gefliester Kaminumrandung und beigem Boden in Sonstige
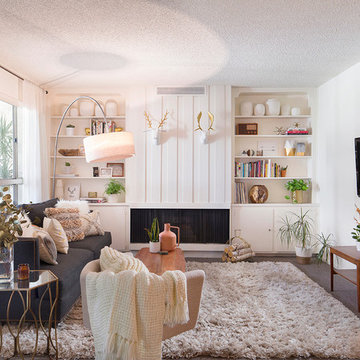
Charlie Cho
Designed by Gabriela Eisenhart and Holly Conlan
Mittelgroßes, Offenes Skandinavisches Wohnzimmer mit weißer Wandfarbe, Teppichboden, Gaskamin, TV-Wand und Kaminumrandung aus Holz in Los Angeles
Mittelgroßes, Offenes Skandinavisches Wohnzimmer mit weißer Wandfarbe, Teppichboden, Gaskamin, TV-Wand und Kaminumrandung aus Holz in Los Angeles
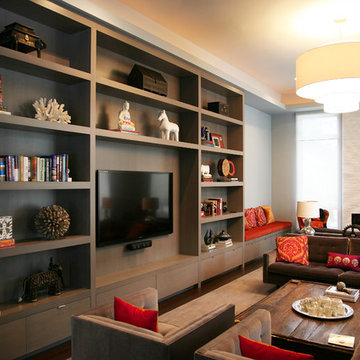
Großes, Repräsentatives, Offenes Modernes Wohnzimmer mit grauer Wandfarbe, Teppichboden, Multimediawand, Gaskamin und gefliester Kaminumrandung in Boston

Klassisches Wohnzimmer mit grauer Wandfarbe, Teppichboden, Gaskamin und Kaminumrandung aus Stein in Calgary
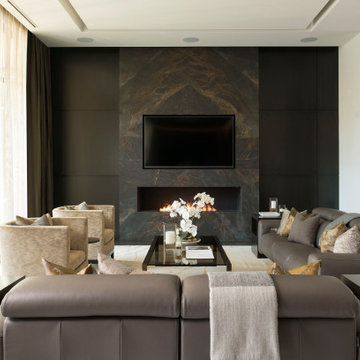
Modern Living room with Linear fireplace and marble surround.
Großes, Repräsentatives, Offenes Modernes Wohnzimmer mit weißer Wandfarbe, Teppichboden, Gaskamin, Kaminumrandung aus Stein und TV-Wand in Dallas
Großes, Repräsentatives, Offenes Modernes Wohnzimmer mit weißer Wandfarbe, Teppichboden, Gaskamin, Kaminumrandung aus Stein und TV-Wand in Dallas
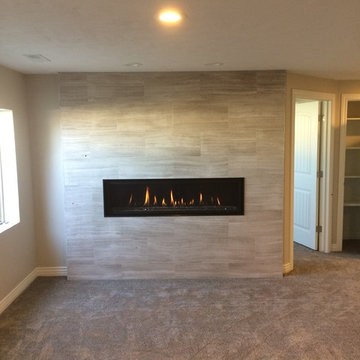
Mittelgroßes, Repräsentatives, Fernseherloses, Abgetrenntes Klassisches Wohnzimmer mit beiger Wandfarbe, Teppichboden, Gaskamin, gefliester Kaminumrandung und beigem Boden in Salt Lake City
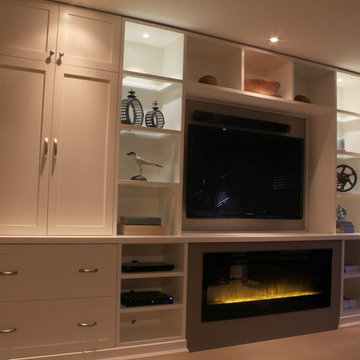
Mittelgroßes, Repräsentatives, Abgetrenntes Klassisches Wohnzimmer mit beiger Wandfarbe, Teppichboden, Gaskamin, Kaminumrandung aus Metall und Multimediawand in Toronto

Jim Fairchild
Mittelgroßes, Offenes Modernes Wohnzimmer mit Teppichboden, Gaskamin, Kaminumrandung aus Metall, Multimediawand, weißer Wandfarbe und braunem Boden in Salt Lake City
Mittelgroßes, Offenes Modernes Wohnzimmer mit Teppichboden, Gaskamin, Kaminumrandung aus Metall, Multimediawand, weißer Wandfarbe und braunem Boden in Salt Lake City
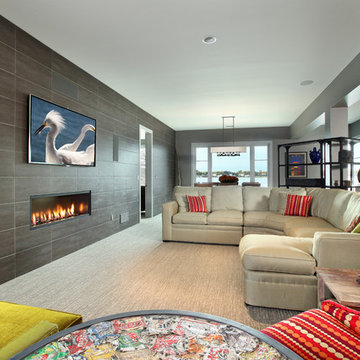
The Hasserton is a sleek take on the waterfront home. This multi-level design exudes modern chic as well as the comfort of a family cottage. The sprawling main floor footprint offers homeowners areas to lounge, a spacious kitchen, a formal dining room, access to outdoor living, and a luxurious master bedroom suite. The upper level features two additional bedrooms and a loft, while the lower level is the entertainment center of the home. A curved beverage bar sits adjacent to comfortable sitting areas. A guest bedroom and exercise facility are also located on this floor.
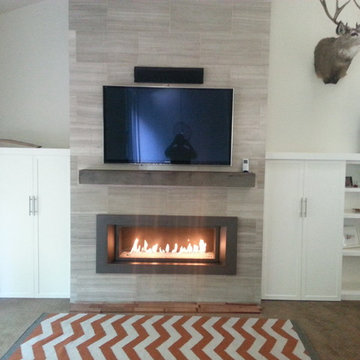
Mittelgroßes Modernes Wohnzimmer mit weißer Wandfarbe, Teppichboden, Gaskamin, Kaminumrandung aus Stein, TV-Wand und braunem Boden in San Francisco
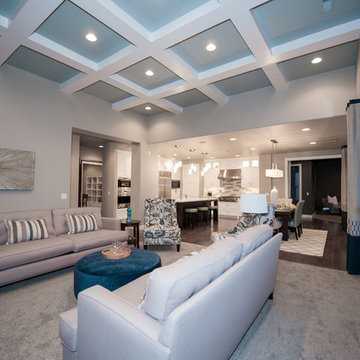
Aimee Lee Photography
Mittelgroßes, Offenes Modernes Wohnzimmer mit grauer Wandfarbe, Teppichboden, Gaskamin, gefliester Kaminumrandung, TV-Wand und beigem Boden in Salt Lake City
Mittelgroßes, Offenes Modernes Wohnzimmer mit grauer Wandfarbe, Teppichboden, Gaskamin, gefliester Kaminumrandung, TV-Wand und beigem Boden in Salt Lake City
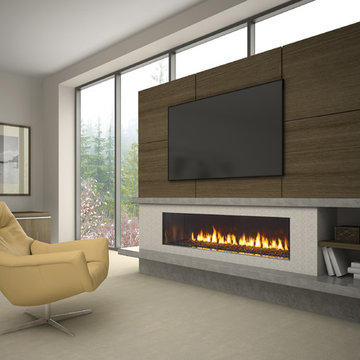
The Regency City Series New York View Linear gas fireplaces feature a seamless clear view of the fire with the ability to be integrated into any decor style.
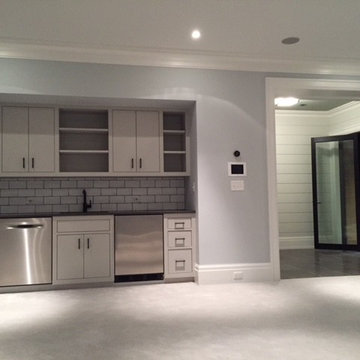
Großes, Abgetrenntes Klassisches Wohnzimmer mit Hausbar, grauer Wandfarbe, Teppichboden, Gaskamin, gefliester Kaminumrandung und grauem Boden in New York
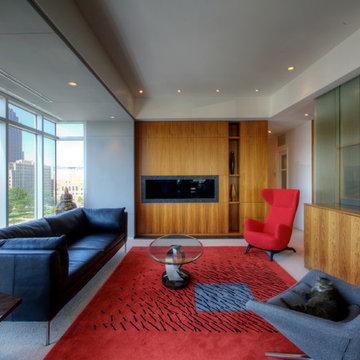
Main Living Space with panoramic views of downtown include layered circulation, hidden pop-up TV, and walnut wall/built-ins that include hidden Powder Room, Dry Bar, and Storage Nooks - Interior Architecture: HAUS | Architecture For Modern Lifestyles - Construction: Stenz Construction - Photography: HAUS | Architecture For Modern Lifestyles

Joshua Caldwell
Großes Klassisches Wohnzimmer mit Gaskamin, Kaminumrandung aus Stein, weißer Wandfarbe, Teppichboden und TV-Wand in Salt Lake City
Großes Klassisches Wohnzimmer mit Gaskamin, Kaminumrandung aus Stein, weißer Wandfarbe, Teppichboden und TV-Wand in Salt Lake City
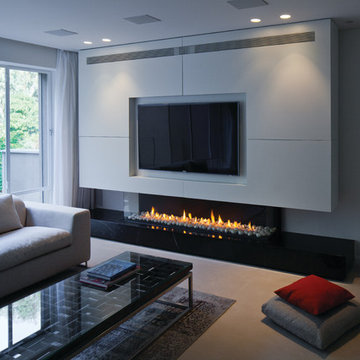
The Ortal Clear 170 RS/LS Fireplace can also be customized to have two sides of glass.
Modernes Wohnzimmer mit weißer Wandfarbe, Teppichboden, Gaskamin und gefliester Kaminumrandung in Denver
Modernes Wohnzimmer mit weißer Wandfarbe, Teppichboden, Gaskamin und gefliester Kaminumrandung in Denver
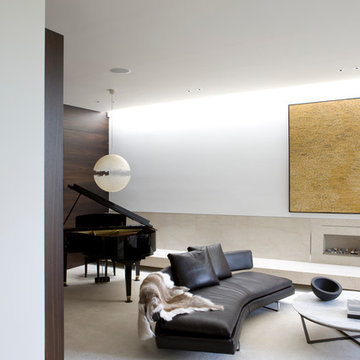
RMA took a site with a derelict duplex in Melbourne's Toorak and turned it into an impressive family home that is at the same time functional, sleek and contained.
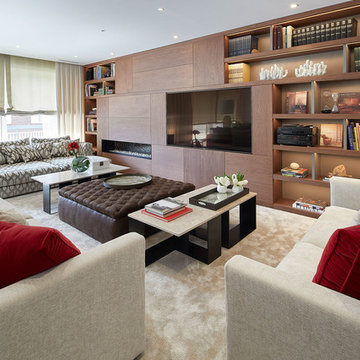
Repräsentatives, Abgetrenntes Modernes Wohnzimmer mit brauner Wandfarbe, Teppichboden, Gaskamin, Kaminumrandung aus Holz, Multimediawand und beigem Boden in Barcelona

Builder: Mike Schaap Builders
Photographer: Ashley Avila Photography
Both chic and sleek, this streamlined Art Modern-influenced home is the equivalent of a work of contemporary sculpture and includes many of the features of this cutting-edge style, including a smooth wall surface, horizontal lines, a flat roof and an enduring asymmetrical appeal. Updated amenities include large windows on both stories with expansive views that make it perfect for lakefront lots, with stone accents, floor plan and overall design that are anything but traditional.
Inside, the floor plan is spacious and airy. The 2,200-square foot first level features an open plan kitchen and dining area, a large living room with two story windows, a convenient laundry room and powder room and an inviting screened in porch that measures almost 400 square feet perfect for reading or relaxing. The three-car garage is also oversized, with almost 1,000 square feet of storage space. The other levels are equally roomy, with almost 2,000 square feet of living space in the lower level, where a family room with 10-foot ceilings, guest bedroom and bath, game room with shuffleboard and billiards are perfect for entertaining. Upstairs, the second level has more than 2,100 square feet and includes a large master bedroom suite complete with a spa-like bath with double vanity, a playroom and two additional family bedrooms with baths.
Wohnzimmer mit Teppichboden und Gaskamin Ideen und Design
1