Wohnzimmer mit gefliester Kaminumrandung und beigem Boden Ideen und Design
Suche verfeinern:
Budget
Sortieren nach:Heute beliebt
1 – 20 von 4.459 Fotos
1 von 3

Fireplace: - 9 ft. linear
Bottom horizontal section-Tile: Emser Borigni White 18x35- Horizontal stacked
Top vertical section- Tile: Emser Borigni Diagonal Left/Right- White 18x35
Grout: Mapei 77 Frost
Fireplace wall paint: Web Gray SW 7075
Ceiling Paint: Pure White SW 7005
Paint: Egret White SW 7570
Photographer: Steve Chenn

Boasting a modern yet warm interior design, this house features the highly desired open concept layout that seamlessly blends functionality and style, but yet has a private family room away from the main living space. The family has a unique fireplace accent wall that is a real show stopper. The spacious kitchen is a chef's delight, complete with an induction cook-top, built-in convection oven and microwave and an oversized island, and gorgeous quartz countertops. With three spacious bedrooms, including a luxurious master suite, this home offers plenty of space for family and guests. This home is truly a must-see!

This ocean side home shares a balance between high style and comfortable living. The neutral color palette helps create the open airy feeling with a sectional that hosts plenty of seating, martini tables, black nickel bar stools with an Italian Moreno glass chandelier for the breakfast room overlooking the ocean

A large living room transformed to be a warm and inviting space with a glamorous feel and high end finishes.
Cleverly hiding the TV against a dark wall helps to drawn the eye away from it. Framing the walls with art, accessories and a feature mirror above the fireplace draws the eye to beautiful pieces in the room.
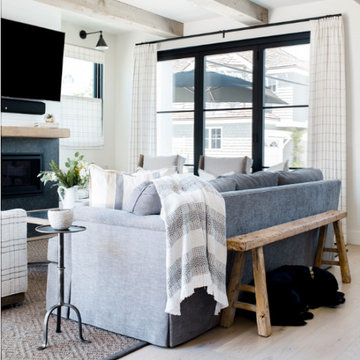
Builder: JENKINS construction
Photography: Mol Goodman
Architect: William Guidero
Mittelgroßes, Offenes Maritimes Wohnzimmer mit weißer Wandfarbe, hellem Holzboden, Kamin, gefliester Kaminumrandung, TV-Wand und beigem Boden in Orange County
Mittelgroßes, Offenes Maritimes Wohnzimmer mit weißer Wandfarbe, hellem Holzboden, Kamin, gefliester Kaminumrandung, TV-Wand und beigem Boden in Orange County
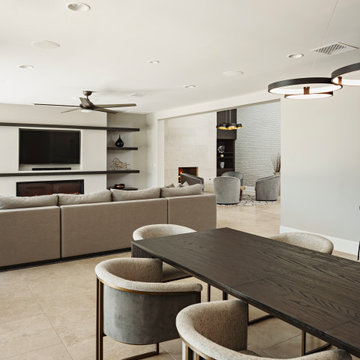
Großes, Repräsentatives, Offenes Modernes Wohnzimmer mit beiger Wandfarbe, Travertin, Gaskamin, gefliester Kaminumrandung, TV-Wand und beigem Boden in Phoenix

Großer, Offener Moderner Hobbyraum mit grauer Wandfarbe, Marmorboden, Kaminofen, gefliester Kaminumrandung, TV-Wand und beigem Boden in Miami

Complete renovation of a 19th century brownstone in Brooklyn's Fort Greene neighborhood. Modern interiors that preserve many original details.
Kate Glicksberg Photography
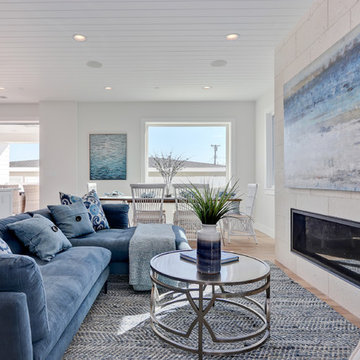
Offenes Maritimes Wohnzimmer mit weißer Wandfarbe, hellem Holzboden, Gaskamin, gefliester Kaminumrandung und beigem Boden in Los Angeles

Mittelgroßes, Fernseherloses, Offenes Landhaus Wohnzimmer mit grauer Wandfarbe, hellem Holzboden, Kamin, gefliester Kaminumrandung und beigem Boden in Atlanta

Geräumiges, Abgetrenntes Modernes Wohnzimmer mit weißer Wandfarbe, hellem Holzboden, Kamin, gefliester Kaminumrandung, TV-Wand und beigem Boden in Washington, D.C.
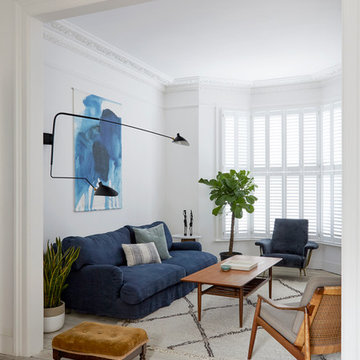
Anna Stathaki
Mittelgroßes, Offenes Modernes Wohnzimmer mit weißer Wandfarbe, gebeiztem Holzboden, Kaminofen, gefliester Kaminumrandung, verstecktem TV und beigem Boden in London
Mittelgroßes, Offenes Modernes Wohnzimmer mit weißer Wandfarbe, gebeiztem Holzboden, Kaminofen, gefliester Kaminumrandung, verstecktem TV und beigem Boden in London
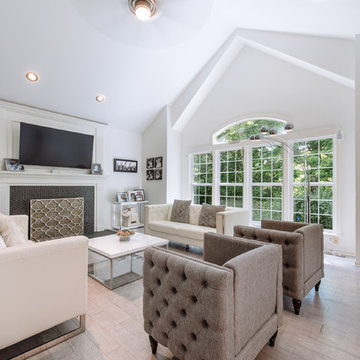
©TylerBreedwellPhotography
Großes, Repräsentatives Klassisches Wohnzimmer mit braunem Holzboden, weißer Wandfarbe, Kamin, gefliester Kaminumrandung, TV-Wand und beigem Boden in Cincinnati
Großes, Repräsentatives Klassisches Wohnzimmer mit braunem Holzboden, weißer Wandfarbe, Kamin, gefliester Kaminumrandung, TV-Wand und beigem Boden in Cincinnati
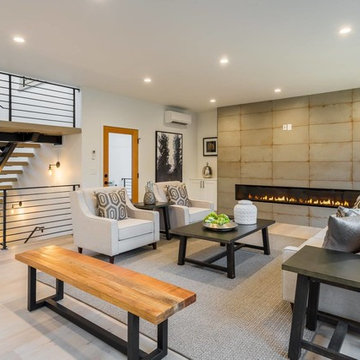
Offenes Modernes Wohnzimmer mit weißer Wandfarbe, hellem Holzboden, Gaskamin, gefliester Kaminumrandung und beigem Boden in Seattle
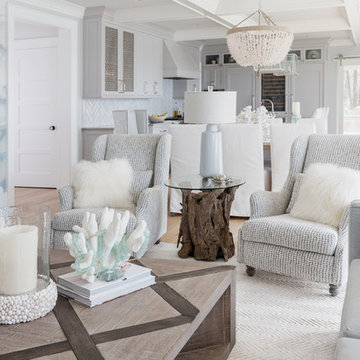
The open floor plan of this space creates an open, flowing and bright feeling to this area.
Großes, Offenes Maritimes Wohnzimmer mit blauer Wandfarbe, hellem Holzboden, Kamin, gefliester Kaminumrandung, TV-Wand und beigem Boden in Boston
Großes, Offenes Maritimes Wohnzimmer mit blauer Wandfarbe, hellem Holzboden, Kamin, gefliester Kaminumrandung, TV-Wand und beigem Boden in Boston

Phillip Crocker Photography
This cozy family room is adjacent to the kitchen and also separated from the kitchen by a 9' wide set of three stairs.
Custom millwork designed by McCabe Design & Interiors sets the stage for an inviting and relaxing space. The sectional was sourced from Lee Industries with sunbrella fabric for a lifetime of use. The cozy round chair provides a perfect reading spot. The same leathered black granite was used for the built-ins as was sourced for the kitchen providing continuity and cohesiveness. The mantle legs were sourced through the millwork to ensure the same spray finish as the adjoining millwork and cabinets.
Design features included redesigning the space to enlargen the family room, new doors, windows and blinds, custom millwork design, lighting design, as well as the selection of all materials, furnishings and accessories for this Endlessly Elegant Family Room.
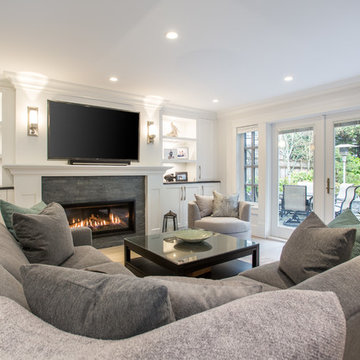
Phillip Crocker Photography
This cozy family room is adjacent to the kitchen and also separated from the kitchen by a 9' wide set of three stairs.
Custom millwork designed by McCabe Design & Interiors sets the stage for an inviting and relaxing space. The sectional was sourced from Lee Industries with sunbrella fabric for a lifetime of use. The cozy round chair provides a perfect reading spot. The same leathered black granite was used for the built-ins as was sourced for the kitchen providing continuity and cohesiveness. The mantle legs were sourced through the millwork to ensure the same spray finish as the adjoining millwork and cabinets.
Design features included redesigning the space to enlargen the family room, new doors, windows and blinds, custom millwork design, lighting design, as well as the selection of all materials, furnishings and accessories for this Endlessly Elegant Family Room.

Built-in shelving with electric fireplace
Mittelgroßes, Offenes Klassisches Wohnzimmer mit beiger Wandfarbe, Travertin, Gaskamin, gefliester Kaminumrandung, TV-Wand und beigem Boden in Tampa
Mittelgroßes, Offenes Klassisches Wohnzimmer mit beiger Wandfarbe, Travertin, Gaskamin, gefliester Kaminumrandung, TV-Wand und beigem Boden in Tampa
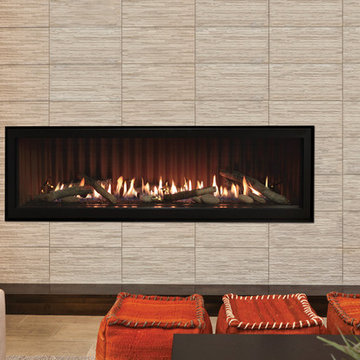
Großes, Repräsentatives, Fernseherloses, Abgetrenntes Modernes Wohnzimmer mit grauer Wandfarbe, Travertin, Gaskamin, gefliester Kaminumrandung und beigem Boden in Tampa
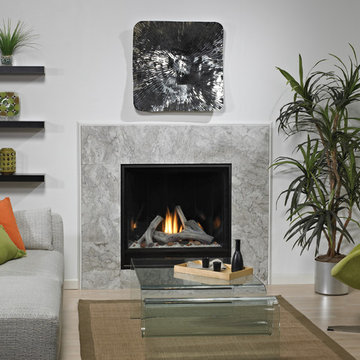
Kleines, Repräsentatives, Fernseherloses, Offenes Modernes Wohnzimmer mit weißer Wandfarbe, hellem Holzboden, Kamin, gefliester Kaminumrandung und beigem Boden in St. Louis
Wohnzimmer mit gefliester Kaminumrandung und beigem Boden Ideen und Design
1