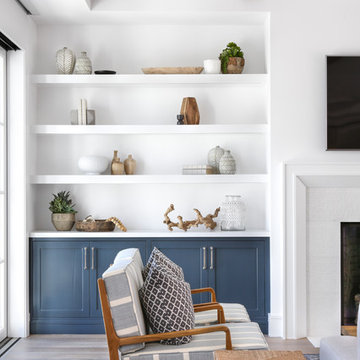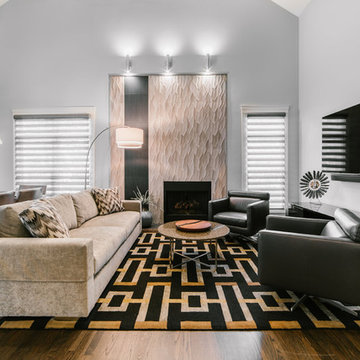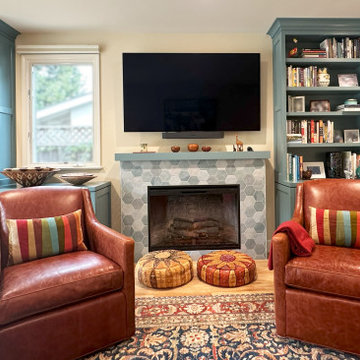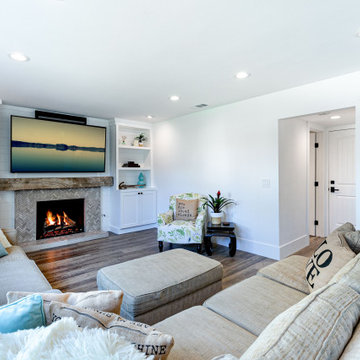Wohnzimmer mit braunem Holzboden und gefliester Kaminumrandung Ideen und Design
Suche verfeinern:
Budget
Sortieren nach:Heute beliebt
1 – 20 von 14.058 Fotos
1 von 3

Stunning Living Room embracing the dark colours on the walls which is Inchyra Blue by Farrow and Ball. A retreat from the open plan kitchen/diner/snug that provides an evening escape for the adults. Teal and Coral Pinks were used as accents as well as warm brass metals to keep the space inviting and cosy.

Winner of the 2018 Tour of Homes Best Remodel, this whole house re-design of a 1963 Bennet & Johnson mid-century raised ranch home is a beautiful example of the magic we can weave through the application of more sustainable modern design principles to existing spaces.
We worked closely with our client on extensive updates to create a modernized MCM gem.
Extensive alterations include:
- a completely redesigned floor plan to promote a more intuitive flow throughout
- vaulted the ceilings over the great room to create an amazing entrance and feeling of inspired openness
- redesigned entry and driveway to be more inviting and welcoming as well as to experientially set the mid-century modern stage
- the removal of a visually disruptive load bearing central wall and chimney system that formerly partitioned the homes’ entry, dining, kitchen and living rooms from each other
- added clerestory windows above the new kitchen to accentuate the new vaulted ceiling line and create a greater visual continuation of indoor to outdoor space
- drastically increased the access to natural light by increasing window sizes and opening up the floor plan
- placed natural wood elements throughout to provide a calming palette and cohesive Pacific Northwest feel
- incorporated Universal Design principles to make the home Aging In Place ready with wide hallways and accessible spaces, including single-floor living if needed
- moved and completely redesigned the stairway to work for the home’s occupants and be a part of the cohesive design aesthetic
- mixed custom tile layouts with more traditional tiling to create fun and playful visual experiences
- custom designed and sourced MCM specific elements such as the entry screen, cabinetry and lighting
- development of the downstairs for potential future use by an assisted living caretaker
- energy efficiency upgrades seamlessly woven in with much improved insulation, ductless mini splits and solar gain

The Craftsman shiplap continues into the Living Room/Great room, providing a relaxed, yet finished look on the walls. The built-in's provide space for storage, display and additional seating, helping to make this space functional and flexible.

Mittelgroßes, Offenes Uriges Wohnzimmer mit weißer Wandfarbe, braunem Holzboden, Gaskamin, gefliester Kaminumrandung, TV-Wand, grauem Boden und Hausbar in Denver

Mittelgroßes, Repräsentatives, Fernseherloses, Offenes Maritimes Wohnzimmer mit weißer Wandfarbe, braunem Holzboden, Kamin, braunem Boden und gefliester Kaminumrandung in San Francisco

Rett Peek
Mittelgroßes, Abgetrenntes Stilmix Wohnzimmer mit gelber Wandfarbe, gefliester Kaminumrandung, braunem Holzboden, Kamin und braunem Boden in Little Rock
Mittelgroßes, Abgetrenntes Stilmix Wohnzimmer mit gelber Wandfarbe, gefliester Kaminumrandung, braunem Holzboden, Kamin und braunem Boden in Little Rock

Chad Mellon Photographer
Großes, Offenes Modernes Wohnzimmer mit weißer Wandfarbe, braunem Holzboden, Kamin, gefliester Kaminumrandung, TV-Wand und braunem Boden in Orange County
Großes, Offenes Modernes Wohnzimmer mit weißer Wandfarbe, braunem Holzboden, Kamin, gefliester Kaminumrandung, TV-Wand und braunem Boden in Orange County

Photo Credit: Ryan Ocasio
Großes, Offenes Modernes Musikzimmer mit grauer Wandfarbe, braunem Holzboden, Kamin, gefliester Kaminumrandung, TV-Wand und braunem Boden in Chicago
Großes, Offenes Modernes Musikzimmer mit grauer Wandfarbe, braunem Holzboden, Kamin, gefliester Kaminumrandung, TV-Wand und braunem Boden in Chicago

Modern Classic Coastal Living room with an inviting seating arrangement. Classic paisley drapes with iron drapery hardware against Sherwin-Williams Lattice grey paint color SW 7654. Keep it classic - Despite being a thoroughly traditional aesthetic wing back chairs fit perfectly with modern marble table.
An Inspiration for a classic living room in San Diego with grey, beige, turquoise, blue colour combination.
Sand Kasl Imaging

This suburban home felt outdated with oak cabinets that looked too traditional. This family, now a couple with an empty nest, wanted a refresh with more modern fixtures and transitional furniture in the colors that represented them best. The color palette was inspired by their travels all over the world including frequent visits to see family in Jamaica and most recently, a vacation in Australia.
Collected Interiors worked with the clients to bring an ocean-inspired color palette and fun textures to their primary bath. With visits to the plumbing showroom and tile warehouse, we were able to select more modern finishes, while keeping a fun feel in the mosaic backsplash.
The family room needed a bright, and clean refresh with more modern looking cabinets, cleaner lines and still plenty of storage. Since our clients are focused on utilizing electric energy, they replaced all of their gas fireplaces and appliances with electric, and this fireplace was included. By choosing a colorful mosaic tile and paint, this room is anything but boring and stuffy. Commissioning a one-of-a-kind piece of art from their trip to Australia, we used it as a foundation to guide the rest of their design. The result was a bright and vibrant space, featuring furniture and accessories that perfectly complemented the artwork.
As their children grew up and moved out to apartments of their own, our clients found themselves with two empty bedrooms and no furniture. With our Space Lift service, we were able to pull together two new bedroom looks that’s perfect for guests, but still comfortable when their adult children came to visit. We utilized the help of a color analysis expert to narrow down the wall paint by gathering inspiration from previously owned art. From there, we refined the color palettes and carried them into the furnishings and bedding.

blue subway tile, console table, gas fireplace, moroccan rug, round upholstered ottoman, sectional sofa, swivel chair, tufted ottoman, tv over fireplace, white fireplace mantel, white trim

Großes, Offenes Klassisches Wohnzimmer mit grauer Wandfarbe, braunem Holzboden, Kamin, gefliester Kaminumrandung, TV-Wand, braunem Boden und Wandpaneelen in Dallas

Großes, Offenes Klassisches Wohnzimmer mit Hausbar, beiger Wandfarbe, braunem Holzboden, Kamin, gefliester Kaminumrandung, TV-Wand, braunem Boden, Holzdielendecke und Tapetenwänden in Los Angeles

Modernes Wohnzimmer mit weißer Wandfarbe, braunem Holzboden, Gaskamin, gefliester Kaminumrandung, TV-Wand, braunem Boden und Tapetenwänden in Chicago

For our client, who had previous experience working with architects, we enlarged, completely gutted and remodeled this Twin Peaks diamond in the rough. The top floor had a rear-sloping ceiling that cut off the amazing view, so our first task was to raise the roof so the great room had a uniformly high ceiling. Clerestory windows bring in light from all directions. In addition, we removed walls, combined rooms, and installed floor-to-ceiling, wall-to-wall sliding doors in sleek black aluminum at each floor to create generous rooms with expansive views. At the basement, we created a full-floor art studio flooded with light and with an en-suite bathroom for the artist-owner. New exterior decks, stairs and glass railings create outdoor living opportunities at three of the four levels. We designed modern open-riser stairs with glass railings to replace the existing cramped interior stairs. The kitchen features a 16 foot long island which also functions as a dining table. We designed a custom wall-to-wall bookcase in the family room as well as three sleek tiled fireplaces with integrated bookcases. The bathrooms are entirely new and feature floating vanities and a modern freestanding tub in the master. Clean detailing and luxurious, contemporary finishes complete the look.

Abgetrenntes, Großes, Repräsentatives Mediterranes Wohnzimmer mit gefliester Kaminumrandung, weißer Wandfarbe, braunem Holzboden und braunem Boden in Phoenix

Mittelgroßes, Fernseherloses, Offenes Modernes Wohnzimmer mit weißer Wandfarbe, braunem Holzboden, gefliester Kaminumrandung, Gaskamin und braunem Boden in Seattle

Custom fireplace with a new reclaimed wood mantle and designer side cabinets to create storage with artistic elements.
Großes, Offenes Landhaus Wohnzimmer mit weißer Wandfarbe, braunem Holzboden, Kamin, gefliester Kaminumrandung, TV-Wand und braunem Boden in Orange County
Großes, Offenes Landhaus Wohnzimmer mit weißer Wandfarbe, braunem Holzboden, Kamin, gefliester Kaminumrandung, TV-Wand und braunem Boden in Orange County

Repräsentatives, Fernseherloses Stilmix Wohnzimmer mit bunten Wänden, braunem Holzboden, Kamin und gefliester Kaminumrandung in Minneapolis

This wonderful client was keeping their New Hampshire home, but was relocating for 2 years to Texas for work. Before the family arrived, I was tasked with furnishing the whole house so the children feel "at home" when they arrived.
Using a unified color scheme, I procured and coordinated the essentials for an on time, and on budget, and on trend delivery!
Photo Credit: Boldly Beige
Wohnzimmer mit braunem Holzboden und gefliester Kaminumrandung Ideen und Design
1