Wohnzimmer mit grüner Wandfarbe und gefliester Kaminumrandung Ideen und Design
Suche verfeinern:
Budget
Sortieren nach:Heute beliebt
1 – 20 von 1.025 Fotos
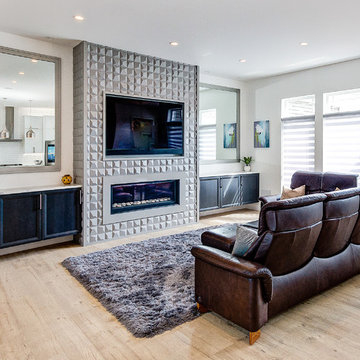
Offenes Klassisches Wohnzimmer mit grüner Wandfarbe, hellem Holzboden, Gaskamin, gefliester Kaminumrandung und TV-Wand in Cleveland
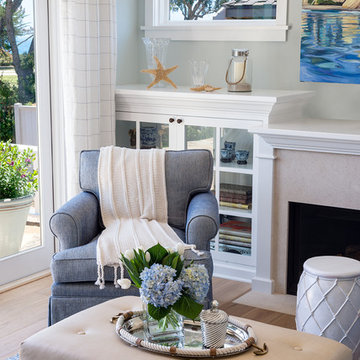
Mittelgroßes, Fernseherloses, Offenes Maritimes Wohnzimmer mit grüner Wandfarbe, hellem Holzboden, Kamin und gefliester Kaminumrandung in Santa Barbara

This redesigned family room was relieved of cumbersome tv cabinetry in favor of a flatscreen over the fireplace. The fireplace was tiled in pastel strip tiles Firecrystals replaced the old logs. This is a favorite gathering place for both family and friends. Photos by Harry Chamberlain.

The Stonebridge Club is a fitness and meeting facility for the residences at The Pinehills. The 7,000 SF building sits on a sloped site. The two-story building appears if it were a one-story structure from the entrance.
The lower level meeting room features accordion doors that span the width of the room and open up to a New England picturesque landscape.
The main "Great Room" is centrally located in the facility. The cathedral ceiling showcase reclaimed wood trusses and custom brackets. The fireplace is a focal element when entering.
The main structure is clad with horizontal “drop" siding, typically found on turn-of-the-century barns. The rear portion of the building is clad with white-washed board-and-batten siding. Finally, the facade is punctuated with thin double hung windows and sits on a stone foundation.
This project received the 2007 Builder’s Choice Award Grand Prize from Builder magazine.
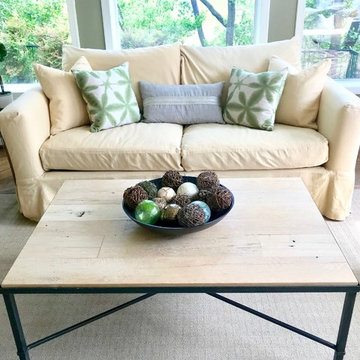
Großes, Offenes Klassisches Wohnzimmer mit grüner Wandfarbe, Teppichboden, Kamin, gefliester Kaminumrandung, TV-Wand und weißem Boden in Dallas
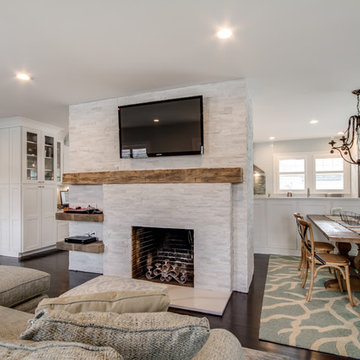
Jose Alfano
Mittelgroßes, Repräsentatives, Offenes Rustikales Wohnzimmer mit grüner Wandfarbe, dunklem Holzboden, Kamin, gefliester Kaminumrandung und TV-Wand in New York
Mittelgroßes, Repräsentatives, Offenes Rustikales Wohnzimmer mit grüner Wandfarbe, dunklem Holzboden, Kamin, gefliester Kaminumrandung und TV-Wand in New York
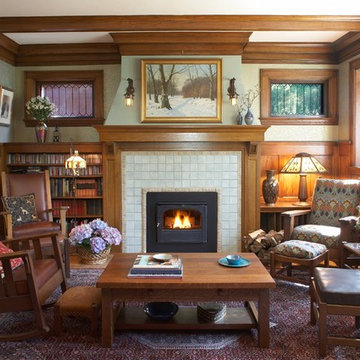
Photography by John Reed Forsman
Mittelgroßes, Fernseherloses, Abgetrenntes Uriges Wohnzimmer mit grüner Wandfarbe, Kamin und gefliester Kaminumrandung in Minneapolis
Mittelgroßes, Fernseherloses, Abgetrenntes Uriges Wohnzimmer mit grüner Wandfarbe, Kamin und gefliester Kaminumrandung in Minneapolis

David Matero
Landhausstil Wohnzimmer im Loft-Stil mit grüner Wandfarbe, hellem Holzboden, Tunnelkamin, gefliester Kaminumrandung und Eck-TV in Portland Maine
Landhausstil Wohnzimmer im Loft-Stil mit grüner Wandfarbe, hellem Holzboden, Tunnelkamin, gefliester Kaminumrandung und Eck-TV in Portland Maine
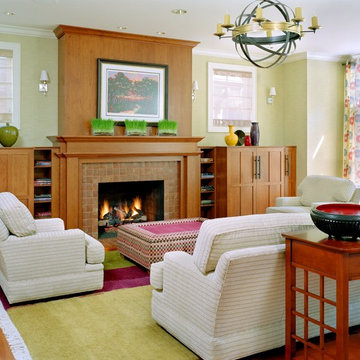
Alise O'Brien Photography
As Featured in http://www.stlmag.com/St-Louis-AT-HOME/ The Forever House
Practicality, programming flexibility, amenities, innovative design, and rpojection toward the site and landscaping are common goals. Sometimes the site's inherent contradictions establish the design and the final design pays homage to the site. Such is the case in this Classic home, built in Old Towne Clayton on a City lot.
The family had one basic requirement: they wanted a home to last their entire lives. The result of the design team is a stack of three floors, each with 2,200 s.f.. This is a basic design, termed a foursquare house, with four large rooms on each floor - a plan that has been used for centuries. The exterior is classic: the interior provides a twist. Interior architectural details call to mind details from the Arts and Crafts movement, such as archways throughout the house, simple millwork, and hardwre appropriate to the period.
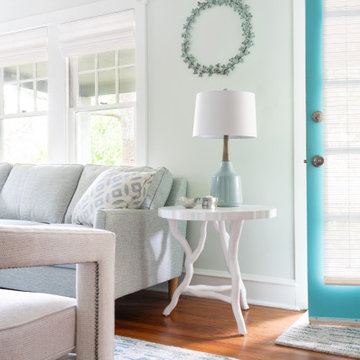
This living room design is best appreciated when compared to the frumpy "before" view of the room. The lovely bones of this cute bungalow cried out for a "refresh". This tall couple needed a sofa that would be supportive . I recommended a clean lined style with legs to open up the rather small space.The minimalist design of the contemporary swivel chair is perfect for the center of the room. A media cabinet with contrasting white and driftwood finishes offers storage but doesn't appear too bulky. The marble cocktail table and faux bois end tables add a nature inspired sense of elegance.

Mittelgroßes, Fernseherloses, Offenes Klassisches Wohnzimmer mit grüner Wandfarbe, braunem Holzboden, Kamin, gefliester Kaminumrandung und braunem Boden in Seattle
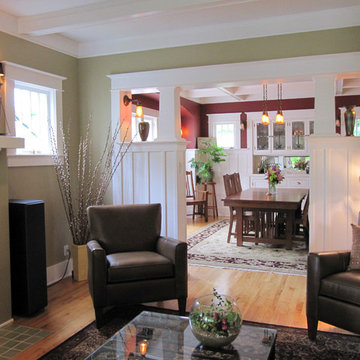
New colonnade was designed to separate living and dining rooms and better define these spaces. This is a familiar bungalow era detail, but we found no evidence one had been earlier removed. Our design continues line of plate rail and is deep enough for china cabinets. By reducing width of center opening the corners of rooms are more useable. Cased opening allows for different decorative treatment in rooms, and space no longer resembles a bowling alley. Living room walls are BM "Huntington Beige" and dining room BM "Confederate Red."
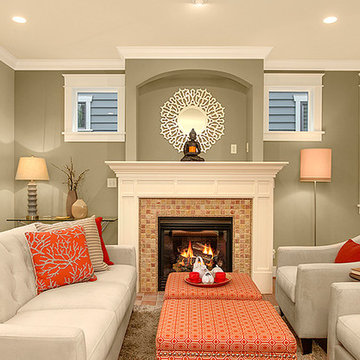
HD Estates
Mittelgroßes, Repräsentatives, Offenes Klassisches Wohnzimmer mit grüner Wandfarbe, hellem Holzboden, Kamin und gefliester Kaminumrandung in Seattle
Mittelgroßes, Repräsentatives, Offenes Klassisches Wohnzimmer mit grüner Wandfarbe, hellem Holzboden, Kamin und gefliester Kaminumrandung in Seattle
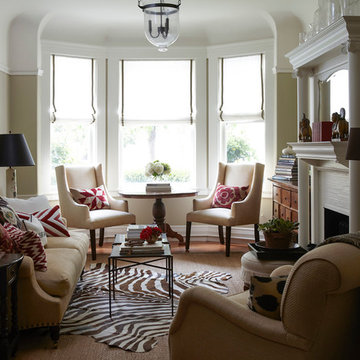
Liz Daly Photography
Kleines, Repräsentatives, Abgetrenntes Klassisches Wohnzimmer mit grüner Wandfarbe, braunem Holzboden, Kamin und gefliester Kaminumrandung in San Francisco
Kleines, Repräsentatives, Abgetrenntes Klassisches Wohnzimmer mit grüner Wandfarbe, braunem Holzboden, Kamin und gefliester Kaminumrandung in San Francisco
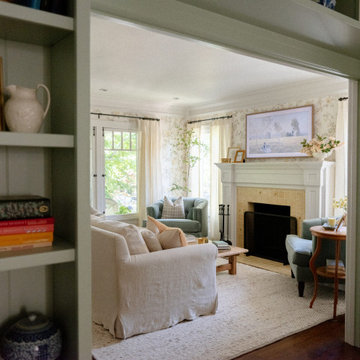
Repräsentatives, Abgetrenntes Klassisches Wohnzimmer mit grüner Wandfarbe, dunklem Holzboden, Kamin, gefliester Kaminumrandung, TV-Wand und Tapetenwänden in Los Angeles
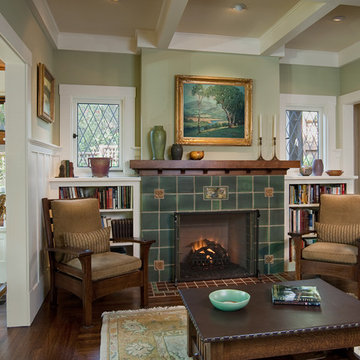
Großes, Repräsentatives, Fernseherloses, Offenes Uriges Wohnzimmer mit grüner Wandfarbe, dunklem Holzboden, Kamin, gefliester Kaminumrandung und braunem Boden in San Diego
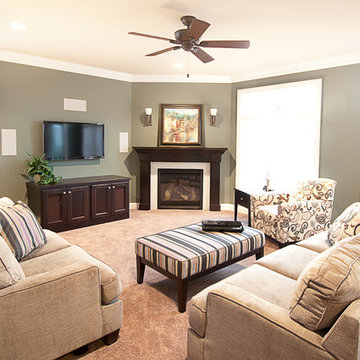
Klassisches Wohnzimmer mit grüner Wandfarbe, Eckkamin, gefliester Kaminumrandung und Multimediawand in Milwaukee
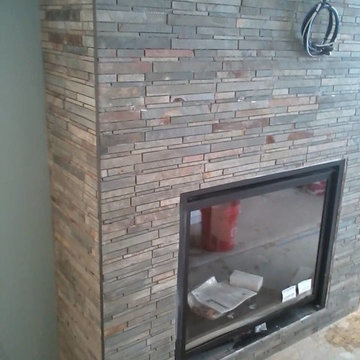
Lotus Slate Linear Mosaic
Repräsentatives, Offenes Klassisches Wohnzimmer mit grüner Wandfarbe, Kamin und gefliester Kaminumrandung in Boston
Repräsentatives, Offenes Klassisches Wohnzimmer mit grüner Wandfarbe, Kamin und gefliester Kaminumrandung in Boston
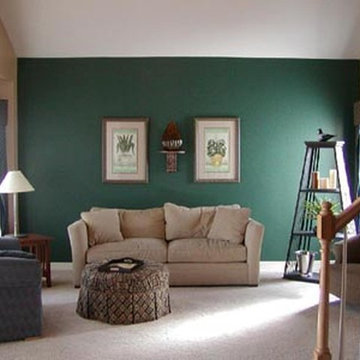
Mittelgroßes, Offenes Klassisches Wohnzimmer mit grüner Wandfarbe, Teppichboden, Kamin, gefliester Kaminumrandung, freistehendem TV und beigem Boden in Denver
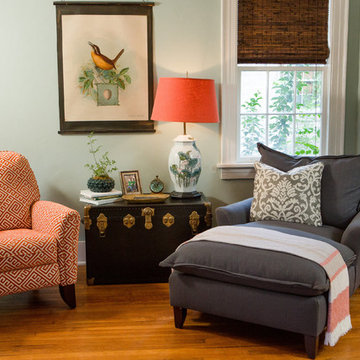
Alicja Colon Photography
Mittelgroßes, Offenes Klassisches Wohnzimmer mit braunem Holzboden, Kamin, gefliester Kaminumrandung, TV-Wand und grüner Wandfarbe in Atlanta
Mittelgroßes, Offenes Klassisches Wohnzimmer mit braunem Holzboden, Kamin, gefliester Kaminumrandung, TV-Wand und grüner Wandfarbe in Atlanta
Wohnzimmer mit grüner Wandfarbe und gefliester Kaminumrandung Ideen und Design
1