Wohnzimmer mit hellem Holzboden und gefliester Kaminumrandung Ideen und Design
Suche verfeinern:
Budget
Sortieren nach:Heute beliebt
1 – 20 von 9.200 Fotos
1 von 3

Mittelgroßes, Fernseherloses, Offenes Landhausstil Wohnzimmer mit grauer Wandfarbe, hellem Holzboden, Kamin, gefliester Kaminumrandung und beigem Boden in Atlanta

Mittelgroßes, Abgetrenntes Maritimes Wohnzimmer mit weißer Wandfarbe, Kamin, gefliester Kaminumrandung, hellem Holzboden und TV-Wand in Jacksonville
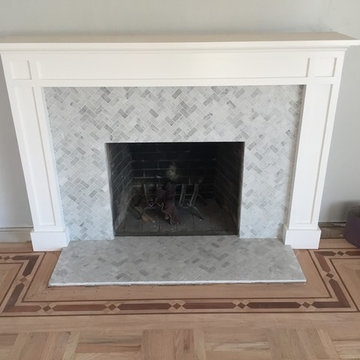
Großes, Repräsentatives, Fernseherloses, Abgetrenntes Klassisches Wohnzimmer mit grauer Wandfarbe, hellem Holzboden, Kamin und gefliester Kaminumrandung in San Francisco
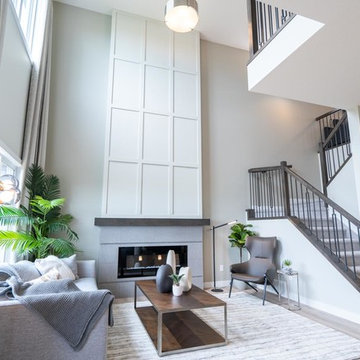
Mittelgroßes, Fernseherloses, Offenes Klassisches Wohnzimmer mit grauer Wandfarbe, hellem Holzboden, Gaskamin, gefliester Kaminumrandung und beigem Boden in Edmonton

Großes, Offenes Modernes Wohnzimmer mit beiger Wandfarbe, hellem Holzboden, Kamin, gefliester Kaminumrandung und TV-Wand in Richmond

Deering Design Studio, Inc.
Fernseherloses, Offenes Retro Wohnzimmer mit hellem Holzboden, gefliester Kaminumrandung, Kamin und beiger Wandfarbe in Seattle
Fernseherloses, Offenes Retro Wohnzimmer mit hellem Holzboden, gefliester Kaminumrandung, Kamin und beiger Wandfarbe in Seattle

The brief for this project involved a full house renovation, and extension to reconfigure the ground floor layout. To maximise the untapped potential and make the most out of the existing space for a busy family home.
When we spoke with the homeowner about their project, it was clear that for them, this wasn’t just about a renovation or extension. It was about creating a home that really worked for them and their lifestyle. We built in plenty of storage, a large dining area so they could entertain family and friends easily. And instead of treating each space as a box with no connections between them, we designed a space to create a seamless flow throughout.
A complete refurbishment and interior design project, for this bold and brave colourful client. The kitchen was designed and all finishes were specified to create a warm modern take on a classic kitchen. Layered lighting was used in all the rooms to create a moody atmosphere. We designed fitted seating in the dining area and bespoke joinery to complete the look. We created a light filled dining space extension full of personality, with black glazing to connect to the garden and outdoor living.

Repräsentatives, Fernseherloses, Offenes Mid-Century Wohnzimmer mit weißer Wandfarbe, hellem Holzboden, Kamin, gefliester Kaminumrandung, beigem Boden, freigelegten Dachbalken und Holzdecke in Austin
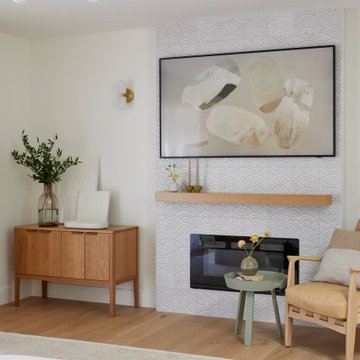
This single family home had been recently flipped with builder-grade materials. We touched each and every room of the house to give it a custom designer touch, thoughtfully marrying our soft minimalist design aesthetic with the graphic designer homeowner’s own design sensibilities. One of the most notable transformations in the home was opening up the galley kitchen to create an open concept great room with large skylight to give the illusion of a larger communal space.

Offenes, Fernseherloses Retro Wohnzimmer mit hellem Holzboden, Kamin, gefliester Kaminumrandung, freigelegten Dachbalken, weißer Wandfarbe und braunem Boden in Portland

A modern farmhouse living room designed for a new construction home in Vienna, VA.
Großes, Offenes Country Wohnzimmer mit weißer Wandfarbe, hellem Holzboden, Gaskamin, gefliester Kaminumrandung, TV-Wand, beigem Boden, freigelegten Dachbalken und Holzdielenwänden in Washington, D.C.
Großes, Offenes Country Wohnzimmer mit weißer Wandfarbe, hellem Holzboden, Gaskamin, gefliester Kaminumrandung, TV-Wand, beigem Boden, freigelegten Dachbalken und Holzdielenwänden in Washington, D.C.
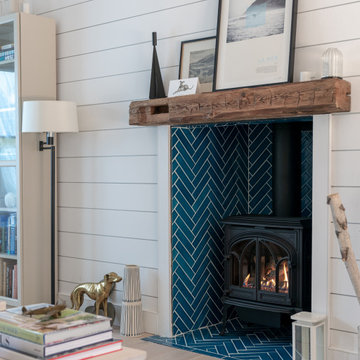
Highlight the hearth of your home with our bright blue Adriatic Sea fireplace tile in a timeless herringbone pattern.
DESIGN
Bright Bazaar
Tile Shown: 2x8 in Adriatic Sea

Geräumiges, Offenes Klassisches Wohnzimmer mit hellem Holzboden, weißer Wandfarbe, Kamin, gefliester Kaminumrandung, TV-Wand, beigem Boden und vertäfelten Wänden in Houston
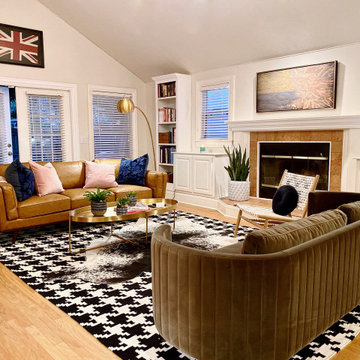
Großes, Abgetrenntes Stilmix Wohnzimmer mit weißer Wandfarbe, hellem Holzboden, Kamin, gefliester Kaminumrandung, freistehendem TV und beigem Boden in Tampa
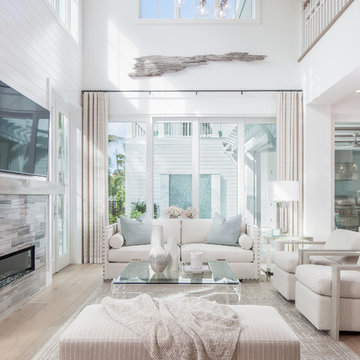
Offenes Maritimes Wohnzimmer mit weißer Wandfarbe, hellem Holzboden, Gaskamin, gefliester Kaminumrandung und TV-Wand in Sonstige

Photography: Alyssa Lee Photography
Großes, Offenes Klassisches Wohnzimmer mit Kamin, gefliester Kaminumrandung, TV-Wand, grauer Wandfarbe und hellem Holzboden in Minneapolis
Großes, Offenes Klassisches Wohnzimmer mit Kamin, gefliester Kaminumrandung, TV-Wand, grauer Wandfarbe und hellem Holzboden in Minneapolis

The formal living area in this Brooklyn brownstone once had an awful marble fireplace surround that didn't properly reflect the home's provenance. Sheetrock was peeled back to reveal the exposed brick chimney, we sourced a new mantel with dental molding from architectural salvage, and completed the surround with green marble tiles in an offset pattern. The chairs are Mid-Century Modern style and the love seat is custom-made in gray leather. Custom bookshelves and lower storage cabinets were also installed, overseen by antiqued-brass picture lights.
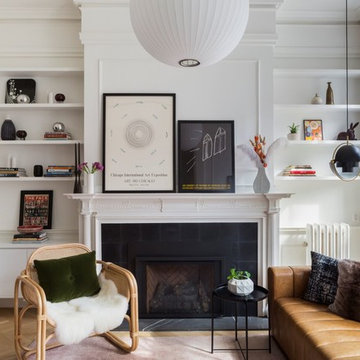
Complete renovation of a brownstone in a landmark district, including the recreation of the original stoop.
Kate Glicksberg Photography
Fernseherloses, Abgetrenntes Klassisches Wohnzimmer mit weißer Wandfarbe, hellem Holzboden, Kamin und gefliester Kaminumrandung in New York
Fernseherloses, Abgetrenntes Klassisches Wohnzimmer mit weißer Wandfarbe, hellem Holzboden, Kamin und gefliester Kaminumrandung in New York

Complete renovation of a 19th century brownstone in Brooklyn's Fort Greene neighborhood. Modern interiors that preserve many original details.
Kate Glicksberg Photography

Großes, Offenes Landhaus Wohnzimmer mit Kamin, gefliester Kaminumrandung, weißer Wandfarbe, braunem Boden und hellem Holzboden in Denver
Wohnzimmer mit hellem Holzboden und gefliester Kaminumrandung Ideen und Design
1