Wohnzimmer mit gefliester Kaminumrandung und Holzdielenwänden Ideen und Design
Suche verfeinern:
Budget
Sortieren nach:Heute beliebt
1 – 20 von 253 Fotos
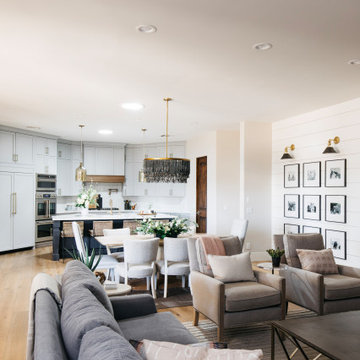
This modern Chandler Remodel project features a completely transformed living room with a built-in tiled fireplace that created a comfortable and unique space for conversation.

A modern farmhouse living room designed for a new construction home in Vienna, VA.
Großes, Offenes Country Wohnzimmer mit weißer Wandfarbe, hellem Holzboden, Gaskamin, gefliester Kaminumrandung, TV-Wand, beigem Boden, freigelegten Dachbalken und Holzdielenwänden in Washington, D.C.
Großes, Offenes Country Wohnzimmer mit weißer Wandfarbe, hellem Holzboden, Gaskamin, gefliester Kaminumrandung, TV-Wand, beigem Boden, freigelegten Dachbalken und Holzdielenwänden in Washington, D.C.

Großes, Offenes Landhausstil Wohnzimmer mit grauer Wandfarbe, Teppichboden, Eckkamin, gefliester Kaminumrandung, beigem Boden, gewölbter Decke und Holzdielenwänden in Kolumbus

Großes, Repräsentatives, Fernseherloses, Offenes Klassisches Wohnzimmer mit weißer Wandfarbe, Kamin, gefliester Kaminumrandung, beigem Boden und Holzdielenwänden in Los Angeles

Eklektisches Wohnzimmer mit weißer Wandfarbe, dunklem Holzboden, Kamin, gefliester Kaminumrandung, TV-Wand, freigelegten Dachbalken und Holzdielenwänden in San Francisco

Display Area with painted shiplap and floating shelves that mimics the mantle. Dark wood built-ins added for that touch of contrast.
Photos by Spacecrafting Photography.
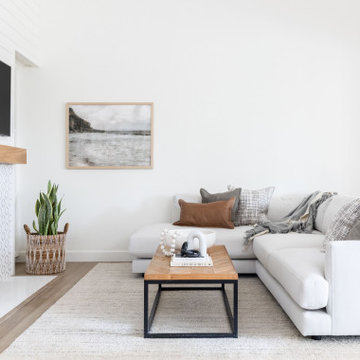
Coastal Contemporary
Kleines, Repräsentatives, Offenes Modernes Wohnzimmer mit weißer Wandfarbe, hellem Holzboden, Kamin, gefliester Kaminumrandung, TV-Wand, beigem Boden und Holzdielenwänden in Sacramento
Kleines, Repräsentatives, Offenes Modernes Wohnzimmer mit weißer Wandfarbe, hellem Holzboden, Kamin, gefliester Kaminumrandung, TV-Wand, beigem Boden und Holzdielenwänden in Sacramento
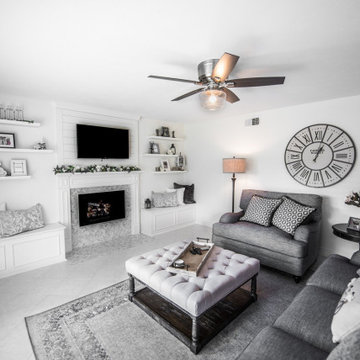
The living room remodel is simple elegance; the attention to detail is unparalleled . The custom storage benches add depth & function. The floating shelves pair beautifully with the shiplap & luxury tile accents.
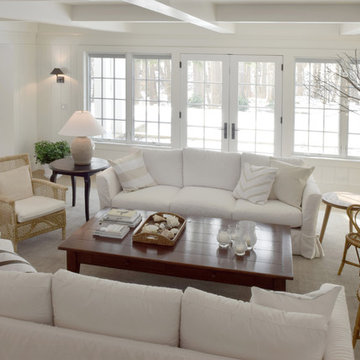
This sanctuary-like home is light, bright, and airy with a relaxed yet elegant finish. Influenced by Scandinavian décor, the wide plank floor strikes the perfect balance of serenity in the design. Floor: 9-1/2” wide-plank Vintage French Oak Rustic Character Victorian Collection hand scraped pillowed edge color Scandinavian Beige Satin Hardwax Oil. For more information please email us at: sales@signaturehardwoods.com

Offenes Landhausstil Wohnzimmer mit weißer Wandfarbe, Vinylboden, Kamin, gefliester Kaminumrandung, Multimediawand, beigem Boden, freigelegten Dachbalken und Holzdielenwänden in Sonstige
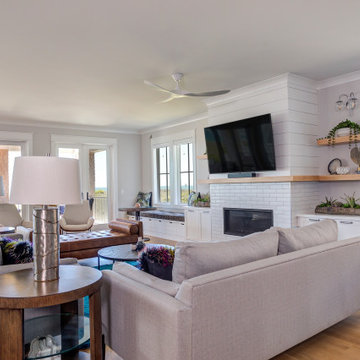
This brand new Beach House took 2 and half years to complete. The home owners art collection inspired the interior design. The artwork starts in the entry and continues in the Family Room.
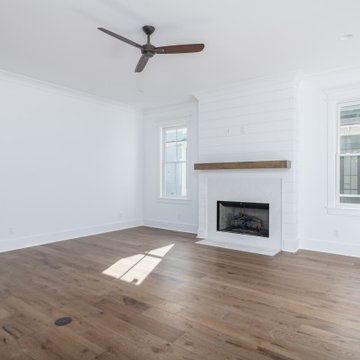
Offenes Klassisches Wohnzimmer mit weißer Wandfarbe, Kamin, gefliester Kaminumrandung und Holzdielenwänden in Sonstige
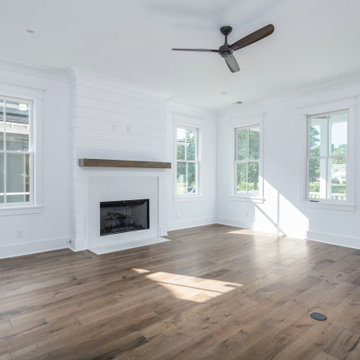
Offenes Klassisches Wohnzimmer mit weißer Wandfarbe, Kamin, gefliester Kaminumrandung und Holzdielenwänden in Sonstige
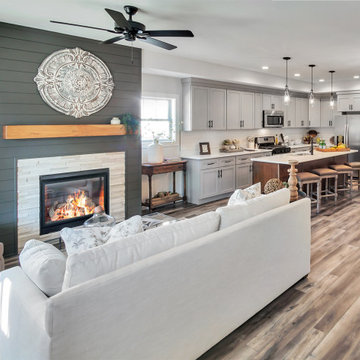
The living room area features a beautiful shiplap and tile surround around the gas fireplace.
Mittelgroßes, Offenes Landhaus Wohnzimmer mit weißer Wandfarbe, Vinylboden, Kamin, gefliester Kaminumrandung, buntem Boden und Holzdielenwänden in Sonstige
Mittelgroßes, Offenes Landhaus Wohnzimmer mit weißer Wandfarbe, Vinylboden, Kamin, gefliester Kaminumrandung, buntem Boden und Holzdielenwänden in Sonstige
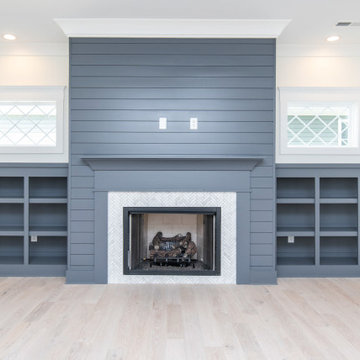
Großes, Offenes Maritimes Wohnzimmer mit hellem Holzboden, Kamin, gefliester Kaminumrandung und Holzdielenwänden in Sonstige
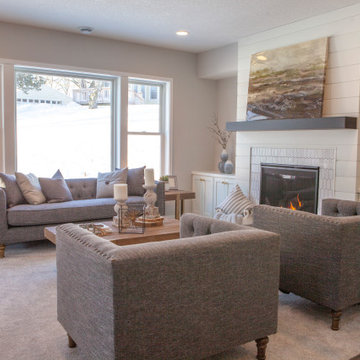
Mittelgroßes, Offenes Rustikales Wohnzimmer mit grauer Wandfarbe, Teppichboden, Kamin, gefliester Kaminumrandung, Eck-TV, grauem Boden und Holzdielenwänden in Minneapolis

Coastal Contemporary
Kleines, Repräsentatives, Offenes Klassisches Wohnzimmer mit weißer Wandfarbe, hellem Holzboden, Kamin, gefliester Kaminumrandung, TV-Wand, beigem Boden und Holzdielenwänden in Sacramento
Kleines, Repräsentatives, Offenes Klassisches Wohnzimmer mit weißer Wandfarbe, hellem Holzboden, Kamin, gefliester Kaminumrandung, TV-Wand, beigem Boden und Holzdielenwänden in Sacramento

Старые деревянные полы выкрасили в белый. Белыми оставили стены и потолки. Позже дом украсили прикроватные тумбы, сервант, комод и шифоньер белого цвета

Mittelgroßes, Offenes Maritimes Wohnzimmer mit weißer Wandfarbe, Vinylboden, Eckkamin, gefliester Kaminumrandung, TV-Wand, braunem Boden, gewölbter Decke und Holzdielenwänden in Dallas

This full basement renovation included adding a mudroom area, media room, a bedroom, a full bathroom, a game room, a kitchen, a gym and a beautiful custom wine cellar. Our clients are a family that is growing, and with a new baby, they wanted a comfortable place for family to stay when they visited, as well as space to spend time themselves. They also wanted an area that was easy to access from the pool for entertaining, grabbing snacks and using a new full pool bath.We never treat a basement as a second-class area of the house. Wood beams, customized details, moldings, built-ins, beadboard and wainscoting give the lower level main-floor style. There’s just as much custom millwork as you’d see in the formal spaces upstairs. We’re especially proud of the wine cellar, the media built-ins, the customized details on the island, the custom cubbies in the mudroom and the relaxing flow throughout the entire space.
Wohnzimmer mit gefliester Kaminumrandung und Holzdielenwänden Ideen und Design
1