Wohnzimmer mit gelbem Boden Ideen und Design
Suche verfeinern:
Budget
Sortieren nach:Heute beliebt
121 – 140 von 1.320 Fotos
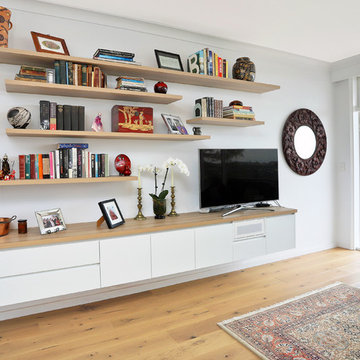
This custom made tv unit, is floating on the wall, with floating shelves above to complement the design. The open space has a white mesh door in front to allow remote controls to work through the door, to control the tv.
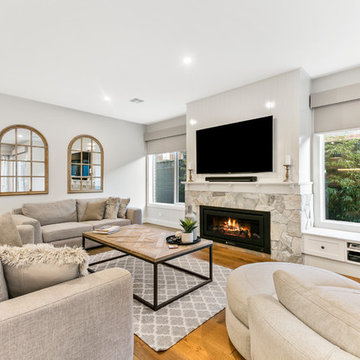
Tracii Wearne
Großes, Offenes Klassisches Wohnzimmer mit weißer Wandfarbe, Kamin, Kaminumrandung aus Stein, TV-Wand, braunem Holzboden und gelbem Boden in Melbourne
Großes, Offenes Klassisches Wohnzimmer mit weißer Wandfarbe, Kamin, Kaminumrandung aus Stein, TV-Wand, braunem Holzboden und gelbem Boden in Melbourne
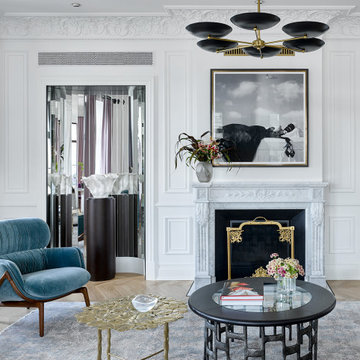
Großes, Repräsentatives, Fernseherloses, Abgetrenntes Modernes Wohnzimmer mit weißer Wandfarbe, hellem Holzboden, Kamin, Kaminumrandung aus Stein und gelbem Boden in Moskau
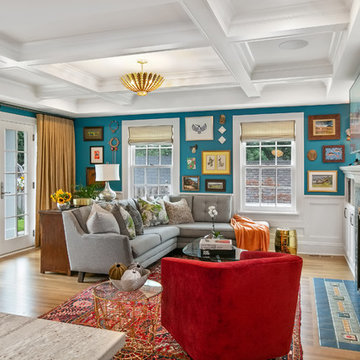
360-Vip Photography - Dean Riedel
Schrader & Co - Remodeler
Mittelgroßes, Offenes Eklektisches Wohnzimmer mit blauer Wandfarbe, hellem Holzboden, Kamin, gefliester Kaminumrandung, TV-Wand und gelbem Boden in Minneapolis
Mittelgroßes, Offenes Eklektisches Wohnzimmer mit blauer Wandfarbe, hellem Holzboden, Kamin, gefliester Kaminumrandung, TV-Wand und gelbem Boden in Minneapolis
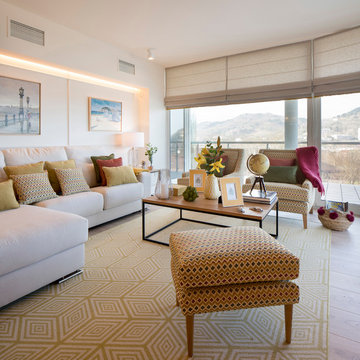
Proyecto de decoración, dirección y ejecución de obra: Sube Interiorismo www.subeinteriorismo.com
Fotografía Erlantz Biderbost
Große, Offene Klassische Bibliothek ohne Kamin mit weißer Wandfarbe, Laminat, Multimediawand und gelbem Boden in Bilbao
Große, Offene Klassische Bibliothek ohne Kamin mit weißer Wandfarbe, Laminat, Multimediawand und gelbem Boden in Bilbao
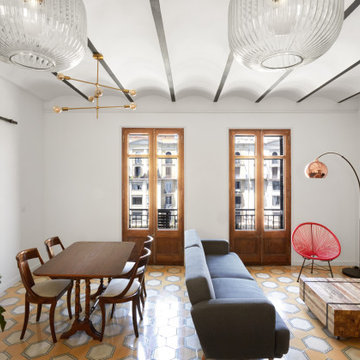
Mittelgroßes, Offenes Eklektisches Wohnzimmer mit Terrakottaboden und gelbem Boden in Barcelona
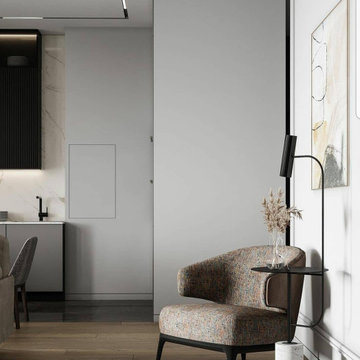
Kitchen & Living open space con predominanza di colore grigio, che da un carattere elegante all'ambiente.
i dettagli in legno inseriti danno calore allo spazio interessato, bilanciando perfettamente lo studio cromatico.
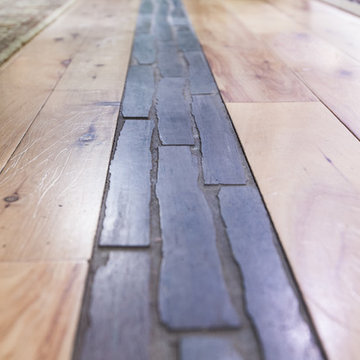
A transition from the old to the new prefinished cypress flooring required a slight change in height, solved by mosaic stone tiles inlaid in the flooring.
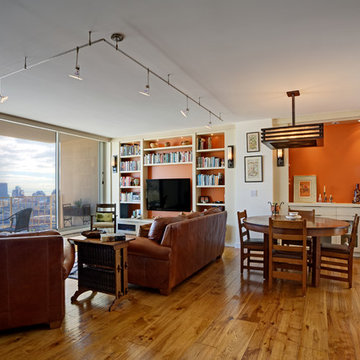
Mitchell Shenker Photography
Mittelgroße, Offene Eklektische Bibliothek mit weißer Wandfarbe, braunem Holzboden, Multimediawand und gelbem Boden in San Francisco
Mittelgroße, Offene Eklektische Bibliothek mit weißer Wandfarbe, braunem Holzboden, Multimediawand und gelbem Boden in San Francisco
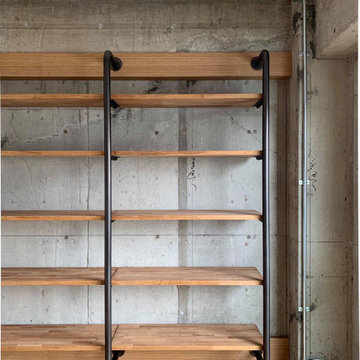
Mittelgroße, Offene Industrial Bibliothek ohne Kamin mit grauer Wandfarbe, braunem Holzboden, gelbem Boden, Holzdielendecke und Holzdielenwänden in Tokio
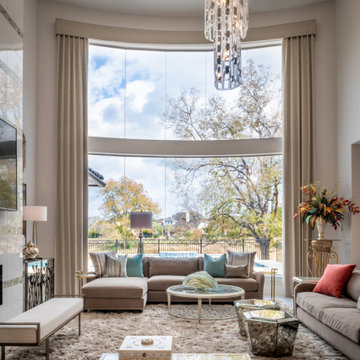
Ample space for a variety of seating. Tufted, tightback, curved and plush are all the styles used in this grand space. The real jaw-dropper is the 3 tiered crystal and metal chandelier juxtaposed buy the linear lines on the 22ft fireplace. Symmetry flanking the fireplace allows for the seating to be various in size and scale.The abstract artwork gives a wondrous softness and garden-like feel.
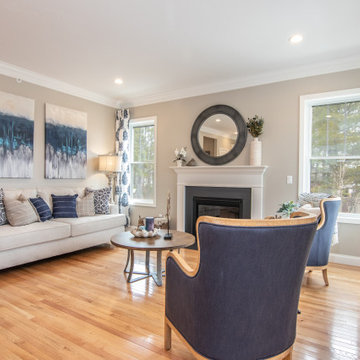
Mittelgroßes, Repräsentatives, Offenes Modernes Wohnzimmer mit grauer Wandfarbe, hellem Holzboden und gelbem Boden in Boston
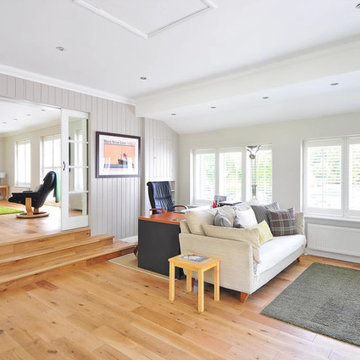
Mittelgroßes, Abgetrenntes Modernes Wohnzimmer ohne Kamin mit weißer Wandfarbe, hellem Holzboden und gelbem Boden in San Francisco

Most of our clients come to us seeking an open concept floor plan, but in this case our client wanted to keep certain areas contained and clearly distinguished in its function. The main floor needed to be transformed into a home office that could welcome clientele yet still feel like a comfortable home during off hours. Adding pocket doors is a great way to achieve a balance between open and closed space. Introducing glass is another way to create the illusion of a window on what would have otherwise been a solid wall plus there is the added bonus for natural light to filter in between the two rooms.
Photographer: Stephani Buchman
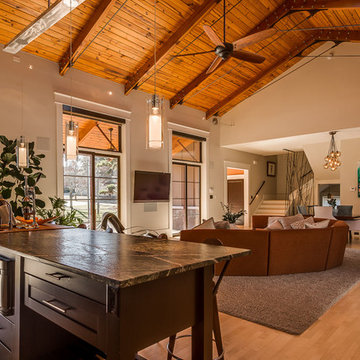
Große Moderne Bibliothek mit hellem Holzboden, TV-Wand und gelbem Boden in Charlotte
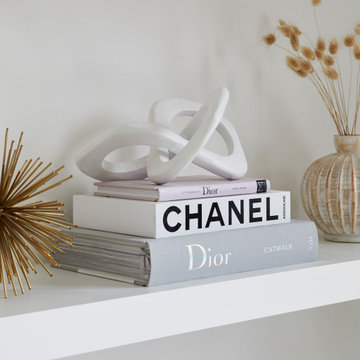
The existing family room space was reorganized. The wood burning fireplace was converted to gas with suspended Miralis cabinets on either side with some display space via floating shelves. Overall space is kept light and monochromatic with slight colour through decor.
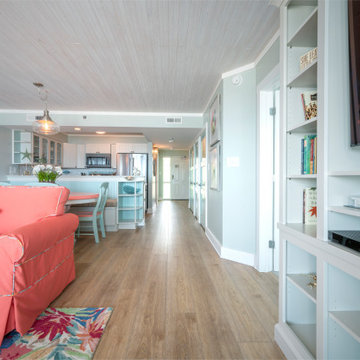
Sutton Signature from the Modin Rigid LVP Collection: Refined yet natural. A white wire-brush gives the natural wood tone a distinct depth, lending it to a variety of spaces.
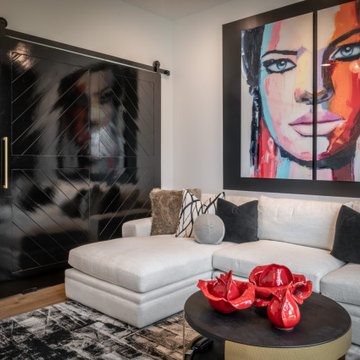
Less formal and more comfortable than a living room, and ,more importantly, optimized for family fun and social gatherings—there's a reason the family room is the most popular spot in the house. To ensure that the family room was a space everyone could use and relax in, The Design Firm decorated with grownup accents, kid-friendly colors, and durable staples. The result? A space that is both cozy and timeless, yet fun and contemporary.
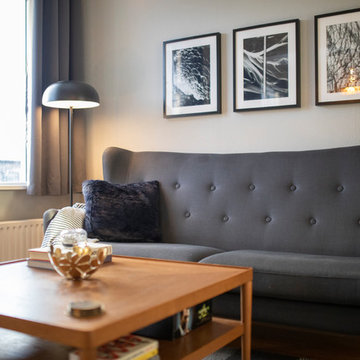
Built in 1930, this three story building in the center of Reykjavik is the home away from home for our clients.
The new home design is rooted in the Scandinavian Style, with a variety of textures, gray tones and a pop of color in the art work and accessories. The living room, bedroom and eating area speak together impeccably, with very clear definition of spaces and functionality.
Photography by Leszek Nowakowski
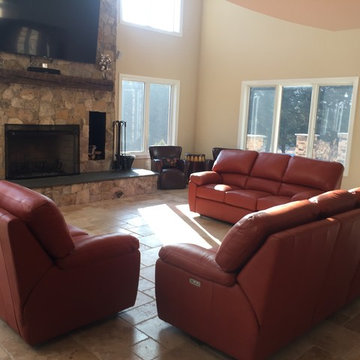
A large room perfect for family gatherings. Features a bar area and outdoor access. A great use of space for maximum seating. These pieces feature a mix of stationary and power recline.
Wohnzimmer mit gelbem Boden Ideen und Design
7