Wohnzimmer mit gewölbter Decke Ideen und Design
Suche verfeinern:
Budget
Sortieren nach:Heute beliebt
1 – 20 von 120 Fotos
1 von 3
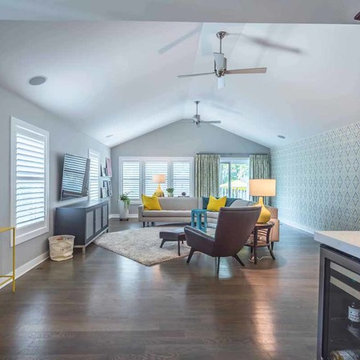
This family of 5 was quickly out-growing their 1,220sf ranch home on a beautiful corner lot. Rather than adding a 2nd floor, the decision was made to extend the existing ranch plan into the back yard, adding a new 2-car garage below the new space - for a new total of 2,520sf. With a previous addition of a 1-car garage and a small kitchen removed, a large addition was added for Master Bedroom Suite, a 4th bedroom, hall bath, and a completely remodeled living, dining and new Kitchen, open to large new Family Room. The new lower level includes the new Garage and Mudroom. The existing fireplace and chimney remain - with beautifully exposed brick. The homeowners love contemporary design, and finished the home with a gorgeous mix of color, pattern and materials.
The project was completed in 2011. Unfortunately, 2 years later, they suffered a massive house fire. The house was then rebuilt again, using the same plans and finishes as the original build, adding only a secondary laundry closet on the main level.
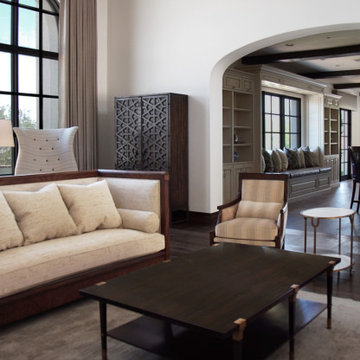
Heather Ryan, Interior Designer
H.Ryan Studio - Scottsdale, AZ
www.hryanstudio.com
Großes, Offenes Wohnzimmer mit weißer Wandfarbe, dunklem Holzboden, braunem Boden und gewölbter Decke
Großes, Offenes Wohnzimmer mit weißer Wandfarbe, dunklem Holzboden, braunem Boden und gewölbter Decke
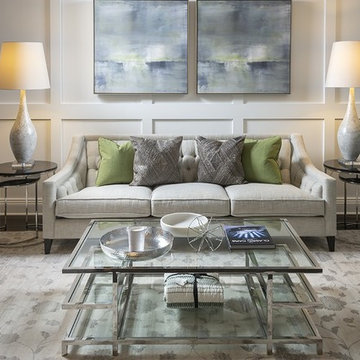
Library Living Room with a black rolling ladder and pops of green pillows!
Große, Fernseherlose, Offene Klassische Bibliothek mit grauer Wandfarbe, dunklem Holzboden, braunem Boden, gewölbter Decke und Wandpaneelen in Philadelphia
Große, Fernseherlose, Offene Klassische Bibliothek mit grauer Wandfarbe, dunklem Holzboden, braunem Boden, gewölbter Decke und Wandpaneelen in Philadelphia
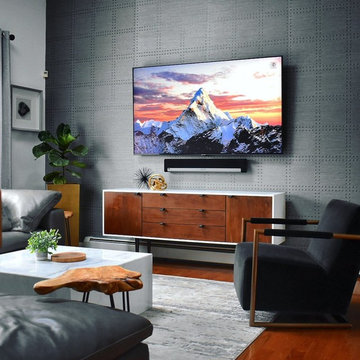
Offenes Retro Wohnzimmer mit grauer Wandfarbe, braunem Holzboden, TV-Wand, braunem Boden, gewölbter Decke und Tapetenwänden in New York
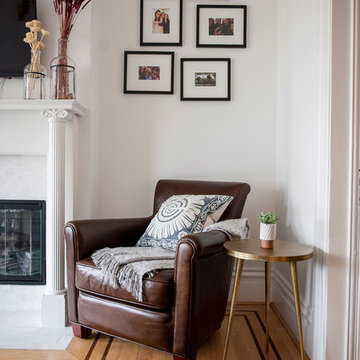
Abgetrenntes, Mittelgroßes Modernes Wohnzimmer mit weißer Wandfarbe, Kamin, TV-Wand, braunem Holzboden, Kaminumrandung aus Holz und gewölbter Decke in San Francisco
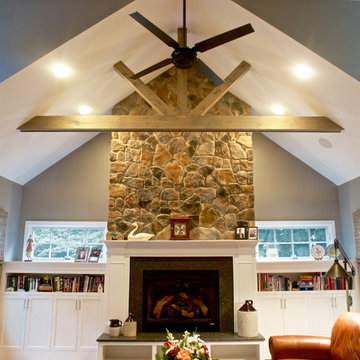
The addition off the back of the house created an oversized family room. The sunken steps creates an architectural design that makes a space feel separate but still open - a look and feel our clients were looking to achieve.
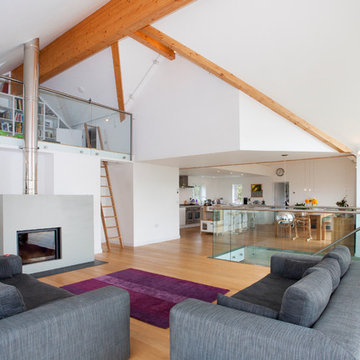
A contemporary home design for clients that featured south-facing balconies maximising the sea views, whilst also creating a blend of outdoor and indoor rooms. The spacious and light interior incorporates a central staircase with floating stairs and glazed balustrades.
Revealed wood beams against the white contemporary interior, along with the wood burner, add traditional touches to the home, juxtaposing the old and the new.
Photographs: Alison White

Mittelgroße, Fernseherlose, Abgetrennte Moderne Bibliothek ohne Kamin mit brauner Wandfarbe, dunklem Holzboden, braunem Boden, gewölbter Decke und Holzwänden in Chicago

Großes, Repräsentatives, Fernseherloses Modernes Wohnzimmer im Loft-Stil mit weißer Wandfarbe, hellem Holzboden, Kamin, beigem Boden und gewölbter Decke in Los Angeles
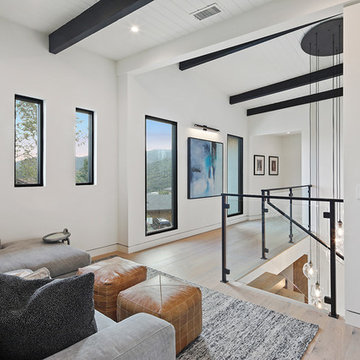
Mittelgroßes, Fernseherloses, Offenes Modernes Wohnzimmer ohne Kamin mit weißer Wandfarbe, hellem Holzboden, beigem Boden, freigelegten Dachbalken und gewölbter Decke in Los Angeles
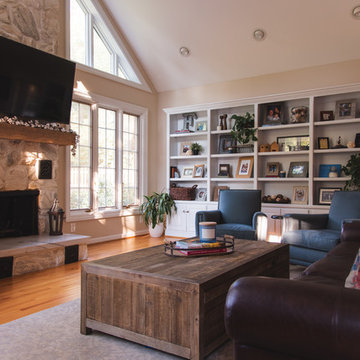
Sydney Lynn Creative
Großes, Offenes Klassisches Wohnzimmer mit beiger Wandfarbe, Kamin, Kaminumrandung aus Stein, TV-Wand, braunem Holzboden, beigem Boden und gewölbter Decke in New York
Großes, Offenes Klassisches Wohnzimmer mit beiger Wandfarbe, Kamin, Kaminumrandung aus Stein, TV-Wand, braunem Holzboden, beigem Boden und gewölbter Decke in New York

Interior Designer: Meridith Hamilton Ranouil, MLH Designs
Repräsentatives, Offenes, Geräumiges Modernes Wohnzimmer mit weißer Wandfarbe, dunklem Holzboden, Kamin, verputzter Kaminumrandung, braunem Boden und gewölbter Decke in Little Rock
Repräsentatives, Offenes, Geräumiges Modernes Wohnzimmer mit weißer Wandfarbe, dunklem Holzboden, Kamin, verputzter Kaminumrandung, braunem Boden und gewölbter Decke in Little Rock
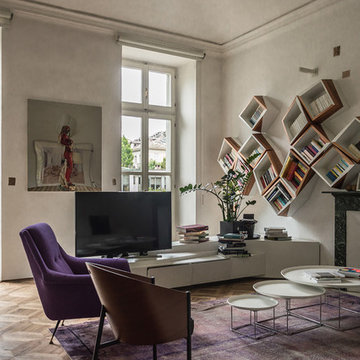
Großes Industrial Wohnzimmer mit weißer Wandfarbe, braunem Holzboden, Kamin, freistehendem TV, braunem Boden, Kaminumrandung aus Stein und gewölbter Decke in Turin

We love this stone accent wall, the exposed beams, vaulted ceilings, and custom lighting fixtures.
Geräumiges, Repräsentatives, Offenes Mediterranes Wohnzimmer mit bunten Wänden, braunem Holzboden, Kamin, Kaminumrandung aus Stein, TV-Wand, buntem Boden und gewölbter Decke in Phoenix
Geräumiges, Repräsentatives, Offenes Mediterranes Wohnzimmer mit bunten Wänden, braunem Holzboden, Kamin, Kaminumrandung aus Stein, TV-Wand, buntem Boden und gewölbter Decke in Phoenix

Großes, Repräsentatives, Fernseherloses, Offenes Mediterranes Wohnzimmer mit beiger Wandfarbe, Backsteinboden, Kamin, Kaminumrandung aus Beton, braunem Boden, freigelegten Dachbalken, gewölbter Decke und Holzdecke in Albuquerque

Mittelgroßer, Abgetrennter Rustikaler Hobbyraum mit grauer Wandfarbe, dunklem Holzboden, braunem Boden, gewölbter Decke und freigelegten Dachbalken in Boston
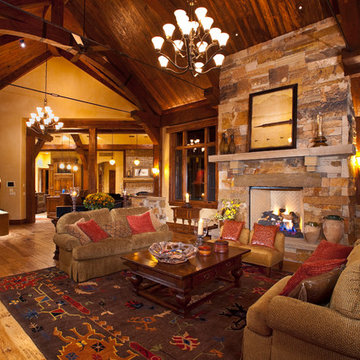
A large, rustic, and warm living room, having a vaulted ceiling and filled with wood materials. The brown couches around the fireplace make a cozy and welcoming place for gathering and connection.
Built by ULFBUILT in Vail Colorado.
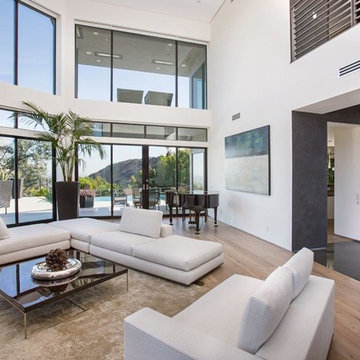
Großes, Repräsentatives, Fernseherloses Modernes Wohnzimmer im Loft-Stil mit weißer Wandfarbe, hellem Holzboden, Kamin, beigem Boden und gewölbter Decke in Los Angeles
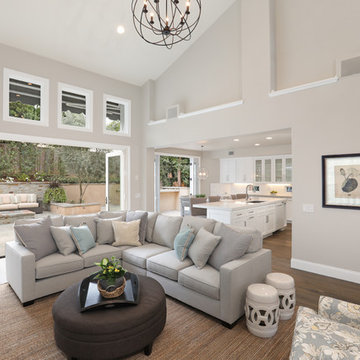
Open concept family room w/ bi-fold door system from La Cantina opens to an exterior patio featuring a BBQ island, fire pit, built-in seating, and above ground hot tub. The interior features hardwood floors, vaulted ceiling, kitchen island, and dining area.
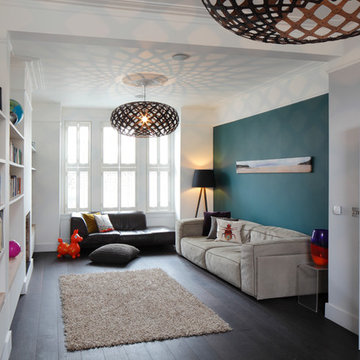
Durham Road is our minimal and contemporary extension and renovation of a Victorian house in East Finchley, North London.
Custom joinery hides away all the typical kitchen necessities, and an all-glass box seat will allow the owners to enjoy their garden even when the weather isn’t on their side.
Despite a relatively tight budget we successfully managed to find resources for high-quality materials and finishes, underfloor heating, a custom kitchen, Domus tiles, and the modern oriel window by one finest glassworkers in town.
Wohnzimmer mit gewölbter Decke Ideen und Design
1