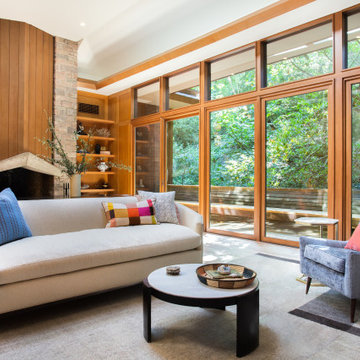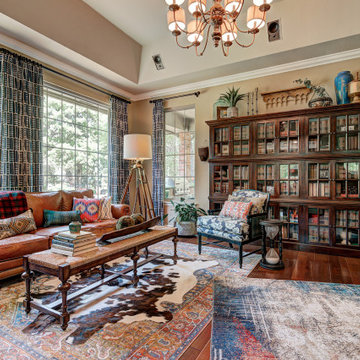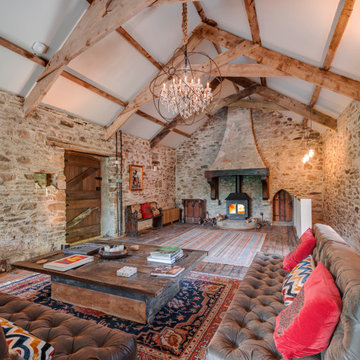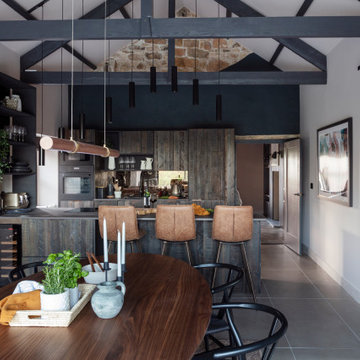Wohnzimmer mit brauner Wandfarbe und gewölbter Decke Ideen und Design
Suche verfeinern:
Budget
Sortieren nach:Heute beliebt
1 – 20 von 177 Fotos
1 von 3

Offenes Retro Wohnzimmer mit brauner Wandfarbe, Betonboden, Kamin, Kaminumrandung aus Backstein, grauem Boden, Holzdielendecke, gewölbter Decke und Holzwänden in San Francisco

Großes, Offenes Uriges Wohnzimmer mit brauner Wandfarbe, braunem Holzboden, Kamin, Kaminumrandung aus Stein, braunem Boden, freigelegten Dachbalken, gewölbter Decke und Holzdecke in Sonstige

Scott Amundson Photography
Offenes Rustikales Wohnzimmer mit Betonboden, Kamin, brauner Wandfarbe, grauem Boden, gewölbter Decke, Holzdecke und Holzwänden in Minneapolis
Offenes Rustikales Wohnzimmer mit Betonboden, Kamin, brauner Wandfarbe, grauem Boden, gewölbter Decke, Holzdecke und Holzwänden in Minneapolis

Get the cabin of your dreams with a new front door and a beam mantel. This Belleville Smooth 2 panel door with Adelaide Glass is a gorgeous upgrade and will add a pop of color for you. The Hand Hewn Wooden Beam Mantel is great for adding in natural tones to enhance the rustic feel.
Door: BLS-106-21-2
Beam Mantel: BMH-EC
Visit us at ELandELWoodProducts.com to see more options

Offenes Uriges Wohnzimmer mit brauner Wandfarbe, hellem Holzboden, beigem Boden, gewölbter Decke, Holzdecke und Holzwänden in Portland Maine

The existing kitchen was relocated into an enlarged reconfigured great room type space. The ceiling was raised in the new larger space with a custom entertainment center and storage cabinets. The cabinets help to define the space and are an architectural feature.

Log cabin living room featuring full-height stone fireplace; wood mantle; chinked walls; rough textured timbers overhead and wood floor
Offenes, Fernseherloses Rustikales Wohnzimmer mit Kaminumrandung aus Stein, gewölbter Decke, freigelegten Dachbalken, Holzdecke, Holzwänden, brauner Wandfarbe, braunem Holzboden und braunem Boden in Sonstige
Offenes, Fernseherloses Rustikales Wohnzimmer mit Kaminumrandung aus Stein, gewölbter Decke, freigelegten Dachbalken, Holzdecke, Holzwänden, brauner Wandfarbe, braunem Holzboden und braunem Boden in Sonstige

Country Wohnzimmer mit brauner Wandfarbe, Betonboden, grauem Boden, gewölbter Decke, Holzdecke und Holzwänden in Perth

Mid-Century Wohnzimmer mit brauner Wandfarbe, hellem Holzboden, Kaminumrandung aus Beton, TV-Wand, braunem Boden, gewölbter Decke und Wandpaneelen in San Francisco

Multifunctional space combines a sitting area, dining space and office niche. The vaulted ceiling adds to the spaciousness and the wall of windows streams in natural light. The natural wood materials adds warmth to the room and cozy atmosphere.
Photography by Norman Sizemore

Stilmix Wohnzimmer mit brauner Wandfarbe, dunklem Holzboden, braunem Boden und gewölbter Decke in Oklahoma City

built in, cabin, custom-made, family-friendly, lake house, living room furniture, ranch home, sitting area, upholstered benches, upholstered sofa
Fernseherloses Uriges Wohnzimmer mit brauner Wandfarbe, dunklem Holzboden, Kaminumrandung aus Stein, braunem Boden, gewölbter Decke, Holzdecke und Holzwänden in Sacramento
Fernseherloses Uriges Wohnzimmer mit brauner Wandfarbe, dunklem Holzboden, Kaminumrandung aus Stein, braunem Boden, gewölbter Decke, Holzdecke und Holzwänden in Sacramento

This rural cottage in Northumberland was in need of a total overhaul, and thats exactly what it got! Ceilings removed, beams brought to life, stone exposed, log burner added, feature walls made, floors replaced, extensions built......you name it, we did it!
What a result! This is a modern contemporary space with all the rustic charm you'd expect from a rural holiday let in the beautiful Northumberland countryside. Book In now here: https://www.bridgecottagenorthumberland.co.uk/?fbclid=IwAR1tpc6VorzrLsGJtAV8fEjlh58UcsMXMGVIy1WcwFUtT0MYNJLPnzTMq0w

The goal of this design was to upgrade the function and style of the kitchen and integrate with the family room space in a dramatic way. Columns and wainscot paneling trail from the kitchen to envelope the family area and allow this open space to function cohesively.

Großes, Offenes Landhaus Wohnzimmer mit brauner Wandfarbe, dunklem Holzboden, Kaminofen, braunem Boden, freigelegten Dachbalken und gewölbter Decke in Devon

Klassisches Wohnzimmer mit brauner Wandfarbe, Teppichboden, Kamin, Kaminumrandung aus gestapelten Steinen, grauem Boden, gewölbter Decke und Holzdecke in Omaha

Großes, Offenes Klassisches Wohnzimmer mit braunem Holzboden, Gaskamin, Kaminumrandung aus gestapelten Steinen, TV-Wand, grauem Boden, gewölbter Decke und brauner Wandfarbe in Chicago

This artist's haven in Portola Valley, CA is in a woodsy, rural setting. The goal was to make this home lighter and more inviting using new lighting, new flooring, and new furniture, while maintaining the integrity of the original house design. Not quite Craftsman, not quite mid-century modern, this home built in 1955 has a rustic feel. We wanted to uplevel the sophistication, and bring in lots of color, pattern, and texture the artist client would love.

This rural cottage in Northumberland was in need of a total overhaul, and thats exactly what it got! Ceilings removed, beams brought to life, stone exposed, log burner added, feature walls made, floors replaced, extensions built......you name it, we did it!
What a result! This is a modern contemporary space with all the rustic charm you'd expect from a rural holiday let in the beautiful Northumberland countryside. Book In now here: https://www.bridgecottagenorthumberland.co.uk/?fbclid=IwAR1tpc6VorzrLsGJtAV8fEjlh58UcsMXMGVIy1WcwFUtT0MYNJLPnzTMq0w

The main level’s open floor plan was thoughtfully designed to accommodate a variety of activities and serves as the primary gathering and entertainment space. The interior includes a sophisticated and modern custom kitchen featuring a large kitchen island with gorgeous blue and green Quartzite mitered edge countertops and green velvet bar stools, full overlay maple cabinets with modern slab style doors and large modern black pulls, white honed Quartz countertops with a contemporary and playful backsplash in a glossy-matte mix of grey 4”x12” tiles, a concrete farmhouse sink, high-end appliances, and stained concrete floors.
Adjacent to the open-concept living space is a dramatic, white-oak, open staircase with modern, oval shaped, black, iron balusters and 7” reclaimed timber wall paneling. Large windows provide an abundance of natural light as you make your way up to the expansive loft area which overlooks the main living space and pool area. This versatile space also boasts luxurious 7” herringbone wood flooring, a hidden murphy door and a spa-like bathroom with a frameless glass shower enclosure, built-in bench and shampoo niche with a striking green ceramic wall tile and mosaic porcelain floor tile. Located beneath the staircase is a private recording studio with glass walls.
Wohnzimmer mit brauner Wandfarbe und gewölbter Decke Ideen und Design
1