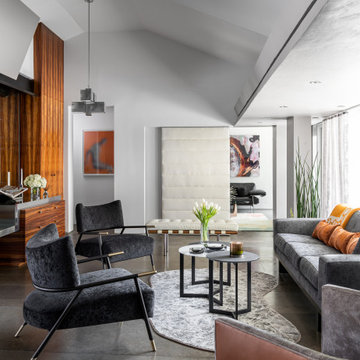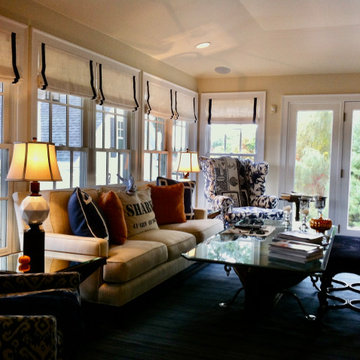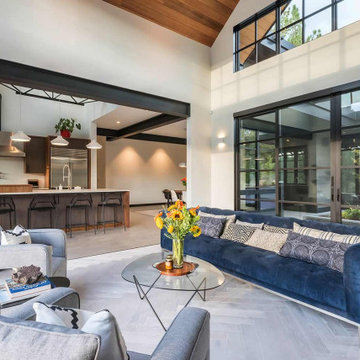Wohnzimmer mit grauem Boden und gewölbter Decke Ideen und Design
Suche verfeinern:
Budget
Sortieren nach:Heute beliebt
1 – 20 von 1.223 Fotos
1 von 3

Two large, eight feet wide, sliding glass doors open the cabin interior to the surrounding forest.
Kleines Skandinavisches Wohnzimmer im Loft-Stil mit beiger Wandfarbe, Keramikboden, grauem Boden, gewölbter Decke und Holzwänden in Seattle
Kleines Skandinavisches Wohnzimmer im Loft-Stil mit beiger Wandfarbe, Keramikboden, grauem Boden, gewölbter Decke und Holzwänden in Seattle

Mid-Century Wohnzimmer mit grauer Wandfarbe, grauem Boden und gewölbter Decke in Miami

Offenes Skandinavisches Wohnzimmer mit weißer Wandfarbe, Betonboden, Multimediawand, grauem Boden und gewölbter Decke in San Francisco

Repräsentatives, Fernseherloses, Offenes Modernes Wohnzimmer ohne Kamin mit weißer Wandfarbe, Betonboden, grauem Boden und gewölbter Decke in Austin

Mittelgroßes, Repräsentatives, Offenes Retro Wohnzimmer ohne Kamin mit weißer Wandfarbe, Porzellan-Bodenfliesen, grauem Boden, Holzdielendecke und gewölbter Decke in San Francisco

California Ranch Farmhouse Style Design 2020
Großes, Offenes Klassisches Wohnzimmer mit grauer Wandfarbe, hellem Holzboden, Gaskamin, Kaminumrandung aus Stein, TV-Wand, grauem Boden, gewölbter Decke und Holzdielenwänden in San Francisco
Großes, Offenes Klassisches Wohnzimmer mit grauer Wandfarbe, hellem Holzboden, Gaskamin, Kaminumrandung aus Stein, TV-Wand, grauem Boden, gewölbter Decke und Holzdielenwänden in San Francisco

Nestled into a hillside, this timber-framed family home enjoys uninterrupted views out across the countryside of the North Downs. A newly built property, it is an elegant fusion of traditional crafts and materials with contemporary design.
Our clients had a vision for a modern sustainable house with practical yet beautiful interiors, a home with character that quietly celebrates the details. For example, where uniformity might have prevailed, over 1000 handmade pegs were used in the construction of the timber frame.
The building consists of three interlinked structures enclosed by a flint wall. The house takes inspiration from the local vernacular, with flint, black timber, clay tiles and roof pitches referencing the historic buildings in the area.
The structure was manufactured offsite using highly insulated preassembled panels sourced from sustainably managed forests. Once assembled onsite, walls were finished with natural clay plaster for a calming indoor living environment.
Timber is a constant presence throughout the house. At the heart of the building is a green oak timber-framed barn that creates a warm and inviting hub that seamlessly connects the living, kitchen and ancillary spaces. Daylight filters through the intricate timber framework, softly illuminating the clay plaster walls.
Along the south-facing wall floor-to-ceiling glass panels provide sweeping views of the landscape and open on to the terrace.
A second barn-like volume staggered half a level below the main living area is home to additional living space, a study, gym and the bedrooms.
The house was designed to be entirely off-grid for short periods if required, with the inclusion of Tesla powerpack batteries. Alongside underfloor heating throughout, a mechanical heat recovery system, LED lighting and home automation, the house is highly insulated, is zero VOC and plastic use was minimised on the project.
Outside, a rainwater harvesting system irrigates the garden and fields and woodland below the house have been rewilded.

Country Wohnzimmer mit Betonboden, grauem Boden und gewölbter Decke in Hertfordshire

Open plan with modern updates, create this fun vibe to vacation in.
Designed for Profits by Sea and Pine Interior Design for the Airbnb and VRBO market place.

Großes, Offenes Industrial Wohnzimmer mit grauer Wandfarbe, Porzellan-Bodenfliesen, Tunnelkamin, gefliester Kaminumrandung, TV-Wand, grauem Boden, gewölbter Decke und Ziegelwänden in Sonstige

Großes, Offenes Landhaus Wohnzimmer mit weißer Wandfarbe, hellem Holzboden, Kamin, Kaminumrandung aus Stein, TV-Wand, grauem Boden, gewölbter Decke und Holzdielenwänden in Chicago

Offenes Retro Wohnzimmer mit brauner Wandfarbe, Betonboden, Kamin, Kaminumrandung aus Backstein, grauem Boden, Holzdielendecke, gewölbter Decke und Holzwänden in San Francisco

The living room is designed with sloping ceilings up to about 14' tall. The large windows connect the living spaces with the outdoors, allowing for sweeping views of Lake Washington. The north wall of the living room is designed with the fireplace as the focal point.
Design: H2D Architecture + Design
www.h2darchitects.com
#kirklandarchitect
#greenhome
#builtgreenkirkland
#sustainablehome

Luxury Vinyl Plank flooring from Pergo: Ballard Oak • Cabinetry by Aspect: Maple Tundra • Media Center tops & shelves from Shiloh: Poplar Harbor & Stratus

Großes, Offenes Modernes Wohnzimmer mit Keramikboden, Tunnelkamin, Kaminumrandung aus Stein, grauem Boden und gewölbter Decke in Sonstige

This gorgeous lake home sits right on the water's edge. It features a harmonious blend of rustic and and modern elements, including a rough-sawn pine floor, gray stained cabinetry, and accents of shiplap and tongue and groove throughout.

Geräumiges, Abgetrenntes Modernes Wohnzimmer mit weißer Wandfarbe, Porzellan-Bodenfliesen, grauem Boden, gewölbter Decke und Holzdecke in New York

Großes, Offenes Modernes Wohnzimmer mit Hausbar, grauer Wandfarbe, Porzellan-Bodenfliesen, Gaskamin, Kaminumrandung aus Metall, TV-Wand, grauem Boden und gewölbter Decke in Portland

Großes, Abgetrenntes Klassisches Wohnzimmer mit beiger Wandfarbe, Teppichboden, grauem Boden, eingelassener Decke und gewölbter Decke in Boston

Modernes Wohnzimmer mit weißer Wandfarbe, grauem Boden und gewölbter Decke in Sacramento
Wohnzimmer mit grauem Boden und gewölbter Decke Ideen und Design
1