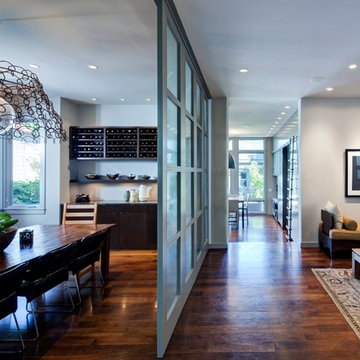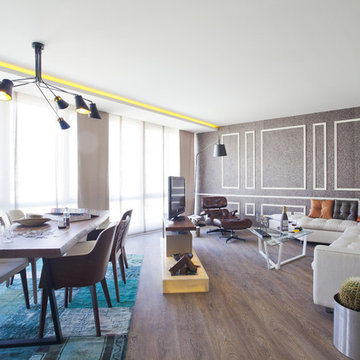Wohnzimmer mit grauer Wandfarbe Ideen und Design
Suche verfeinern:
Budget
Sortieren nach:Heute beliebt
1 – 20 von 31 Fotos
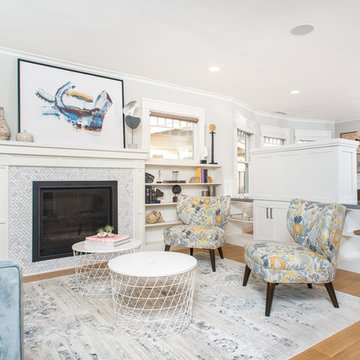
Offenes, Mittelgroßes, Fernseherloses Klassisches Wohnzimmer mit grauer Wandfarbe, braunem Holzboden, Kamin, braunem Boden und gefliester Kaminumrandung in San Diego
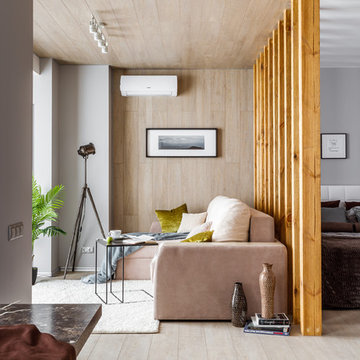
Дизайн: Ксения Лысенко
Фото: Михаил Чекалов
Repräsentatives, Offenes, Mittelgroßes Modernes Wohnzimmer mit hellem Holzboden, beigem Boden, grauer Wandfarbe und TV-Wand in Sonstige
Repräsentatives, Offenes, Mittelgroßes Modernes Wohnzimmer mit hellem Holzboden, beigem Boden, grauer Wandfarbe und TV-Wand in Sonstige
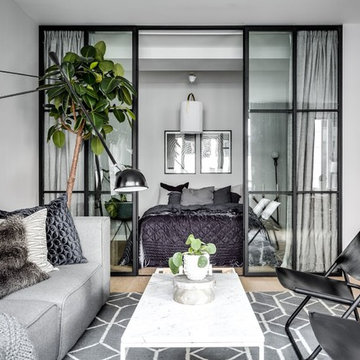
Mittelgroßes, Offenes Skandinavisches Wohnzimmer mit grauer Wandfarbe und hellem Holzboden in Stockholm
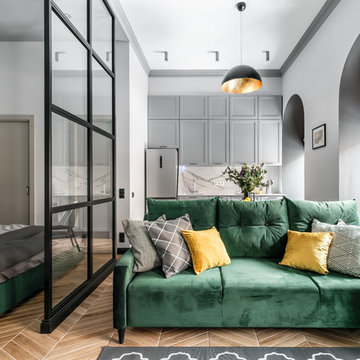
Фотограф: Максим Максимов, maxiimov@ya.ru
Kleines, Offenes Klassisches Wohnzimmer mit grauer Wandfarbe, Keramikboden und braunem Boden in Sankt Petersburg
Kleines, Offenes Klassisches Wohnzimmer mit grauer Wandfarbe, Keramikboden und braunem Boden in Sankt Petersburg

The Eagle Harbor Cabin is located on a wooded waterfront property on Lake Superior, at the northerly edge of Michigan’s Upper Peninsula, about 300 miles northeast of Minneapolis.
The wooded 3-acre site features the rocky shoreline of Lake Superior, a lake that sometimes behaves like the ocean. The 2,000 SF cabin cantilevers out toward the water, with a 40-ft. long glass wall facing the spectacular beauty of the lake. The cabin is composed of two simple volumes: a large open living/dining/kitchen space with an open timber ceiling structure and a 2-story “bedroom tower,” with the kids’ bedroom on the ground floor and the parents’ bedroom stacked above.
The interior spaces are wood paneled, with exposed framing in the ceiling. The cabinets use PLYBOO, a FSC-certified bamboo product, with mahogany end panels. The use of mahogany is repeated in the custom mahogany/steel curvilinear dining table and in the custom mahogany coffee table. The cabin has a simple, elemental quality that is enhanced by custom touches such as the curvilinear maple entry screen and the custom furniture pieces. The cabin utilizes native Michigan hardwoods such as maple and birch. The exterior of the cabin is clad in corrugated metal siding, offset by the tall fireplace mass of Montana ledgestone at the east end.
The house has a number of sustainable or “green” building features, including 2x8 construction (40% greater insulation value); generous glass areas to provide natural lighting and ventilation; large overhangs for sun and snow protection; and metal siding for maximum durability. Sustainable interior finish materials include bamboo/plywood cabinets, linoleum floors, locally-grown maple flooring and birch paneling, and low-VOC paints.
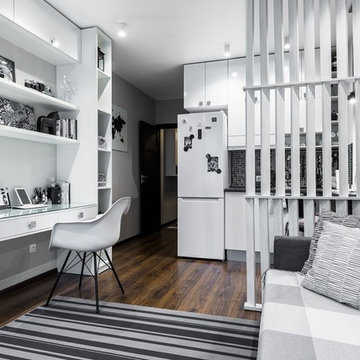
Светильники на потолке в виде "стаканов".В зоне кухни-белого цвета,в зоне дивана-черного цвета.
Kleines, Offenes Modernes Wohnzimmer mit Laminat, braunem Boden und grauer Wandfarbe in Sankt Petersburg
Kleines, Offenes Modernes Wohnzimmer mit Laminat, braunem Boden und grauer Wandfarbe in Sankt Petersburg
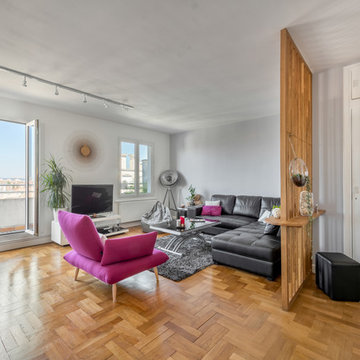
Modernes Wohnzimmer mit grauer Wandfarbe, braunem Holzboden, freistehendem TV und braunem Boden in Sonstige
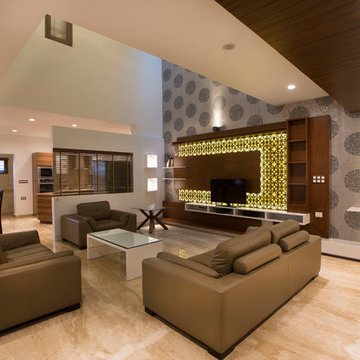
Offenes Modernes Wohnzimmer mit grauer Wandfarbe und freistehendem TV in Bangalore
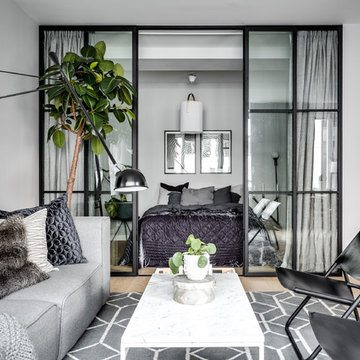
Henrik Nero
Mittelgroßes, Repräsentatives, Fernseherloses Nordisches Wohnzimmer ohne Kamin mit grauer Wandfarbe und hellem Holzboden in Stockholm
Mittelgroßes, Repräsentatives, Fernseherloses Nordisches Wohnzimmer ohne Kamin mit grauer Wandfarbe und hellem Holzboden in Stockholm
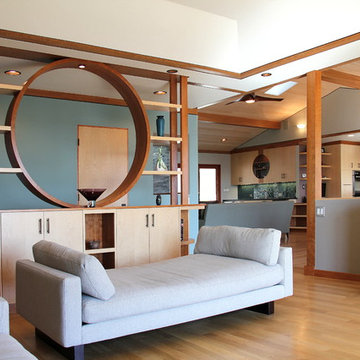
Media room view to Family room & Wet bar beyond: View through to the main room, where the circular theme is repeated in the wet bar upper cabinet.
Modernes Wohnzimmer mit grauer Wandfarbe in San Francisco
Modernes Wohnzimmer mit grauer Wandfarbe in San Francisco
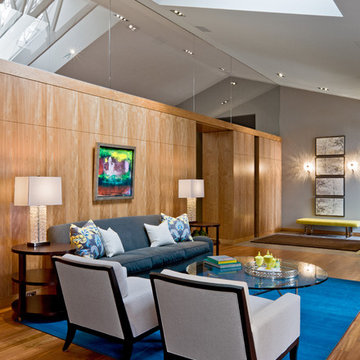
The homeowners selected Minneapolis Interior Designer Brandi Hagen to make their interior home design more hip. Originally built in the 1970s, a contemporary retro theme complemented this newly remodeled home. beautiful, yet practical, the interior design holds up to heavy use among four active boys. The ultra-suede sofa is durable enough to withstand routine scrubbings. Commercial – grade carpets bound into area rugs accommodate high foot and Hot Wheels traffic. Brandi retained neutral tones in the home’s fixtures, with grey walls, warm woods and mellow upholsteries. Colorful accents, including rugs, artwork and pillows to jazz up the space white providing far-out focal points. A red birch wall provides separation between the more formal and casual spaces but creatively disguises storage that is found with the touch of a finger.
To read more about this project, click on the following link:
http://eminentid.com/featured-work/newly-remodeled-home-contemporary-retro/case_study
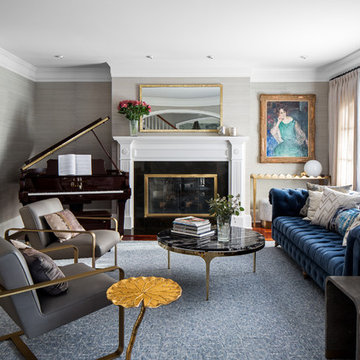
Sean Litchfield
Mittelgroßes, Repräsentatives, Fernseherloses, Abgetrenntes Klassisches Wohnzimmer mit grauer Wandfarbe, Kamin, verputzter Kaminumrandung, braunem Boden und dunklem Holzboden in London
Mittelgroßes, Repräsentatives, Fernseherloses, Abgetrenntes Klassisches Wohnzimmer mit grauer Wandfarbe, Kamin, verputzter Kaminumrandung, braunem Boden und dunklem Holzboden in London
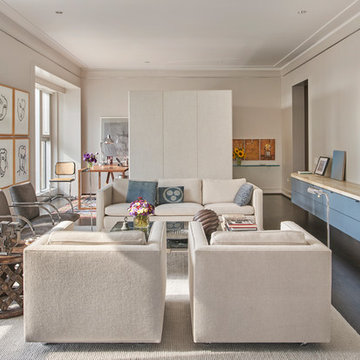
Living Room with Custom T-Shaped Wall and Credenza
Mike Schwartz
Mittelgroßes Modernes Wohnzimmer mit grauer Wandfarbe, dunklem Holzboden und braunem Boden in Chicago
Mittelgroßes Modernes Wohnzimmer mit grauer Wandfarbe, dunklem Holzboden und braunem Boden in Chicago
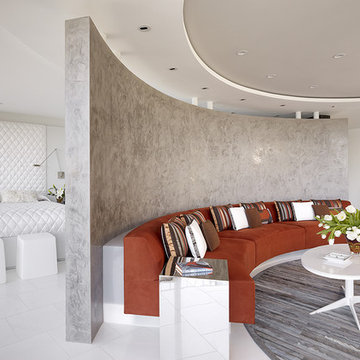
photos: Matthew Millman
This 1100 SF space is a reinvention of an early 1960s unit in one of two semi-circular apartment towers near San Francisco’s Aquatic Park. The existing design ignored the sweeping views and featured the same humdrum features one might have found in a mid-range suburban development from 40 years ago. The clients who bought the unit wanted to transform the apartment into a pied a terre with the feel of a high-end hotel getaway: sleek, exciting, sexy. The apartment would serve as a theater, revealing the spectacular sights of the San Francisco Bay.
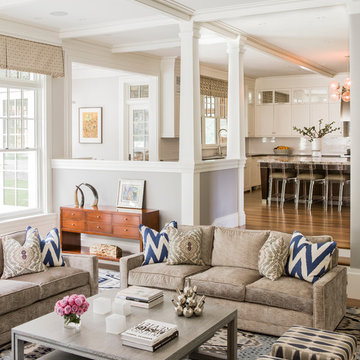
Photography: Michael J. Lee, www.michaeljleephotography.com
Interior Design: Jill Litner Kaplan, www.jilllitnerkaplan.com
Builder: Wellen Construction, www.wellenconstruction.com
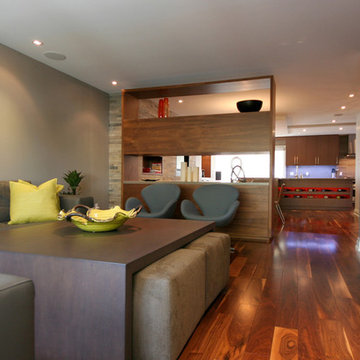
oomph design inc.
contemporary
photo credit :oomph design inc.
Modernes Wohnzimmer mit grauer Wandfarbe in Toronto
Modernes Wohnzimmer mit grauer Wandfarbe in Toronto
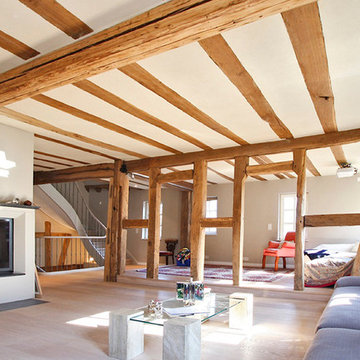
Großes, Fernseherloses, Offenes Modernes Wohnzimmer mit grauer Wandfarbe, hellem Holzboden und Tunnelkamin in Frankfurt am Main
Wohnzimmer mit grauer Wandfarbe Ideen und Design
1
