Wohnzimmer mit grauer Wandfarbe und Terrakottaboden Ideen und Design
Suche verfeinern:
Budget
Sortieren nach:Heute beliebt
1 – 20 von 124 Fotos
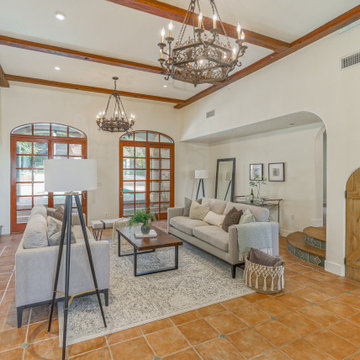
Mittelgroßes, Repräsentatives, Fernseherloses, Offenes Mediterranes Wohnzimmer mit grauer Wandfarbe, Terrakottaboden und orangem Boden in Los Angeles
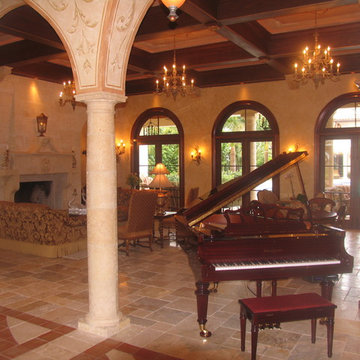
Repräsentatives Mediterranes Wohnzimmer mit grauer Wandfarbe, Terrakottaboden und beigem Boden in Tampa
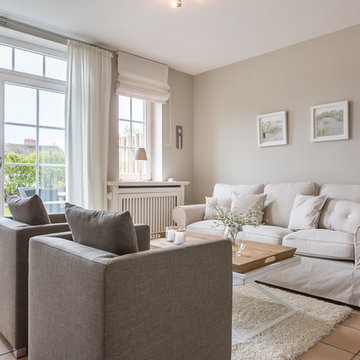
immofoto-sylt.de
Kleines, Abgetrenntes Wohnzimmer mit grauer Wandfarbe und Terrakottaboden in Sonstige
Kleines, Abgetrenntes Wohnzimmer mit grauer Wandfarbe und Terrakottaboden in Sonstige
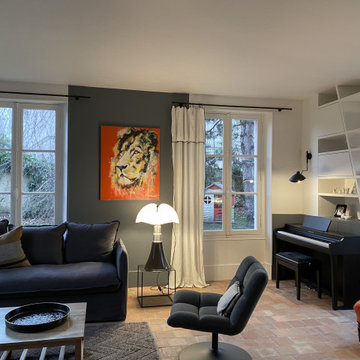
Création d'un meuble sur mesure afin d'accueillir un piano dans un séjour.
Kleines Modernes Wohnzimmer mit grauer Wandfarbe und Terrakottaboden in Paris
Kleines Modernes Wohnzimmer mit grauer Wandfarbe und Terrakottaboden in Paris
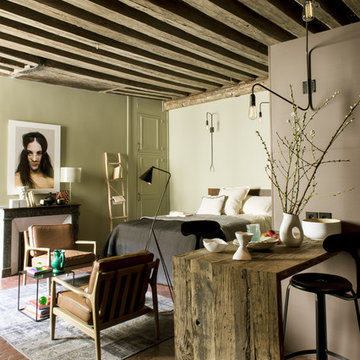
Kleines, Fernseherloses, Offenes Eklektisches Wohnzimmer mit grauer Wandfarbe, Terrakottaboden, rotem Boden, Kamin und Kaminumrandung aus Beton in Paris
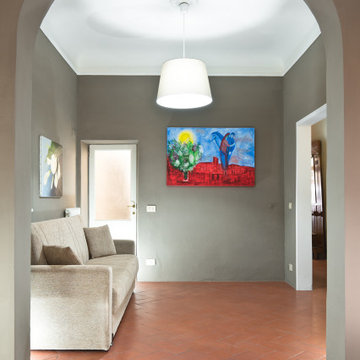
Committenti: Fabio & Ilaria. Ripresa fotografica: impiego obiettivo 28mm su pieno formato; macchina su treppiedi con allineamento ortogonale dell'inquadratura; impiego luce naturale esistente con l'ausilio di luci flash e luci continue 5500°K. Post-produzione: aggiustamenti base immagine; fusione manuale di livelli con differente esposizione per produrre un'immagine ad alto intervallo dinamico ma realistica; rimozione elementi di disturbo. Obiettivo commerciale: realizzazione fotografie di complemento ad annunci su siti web di affitti come Airbnb, Booking, eccetera; pubblicità su social network.
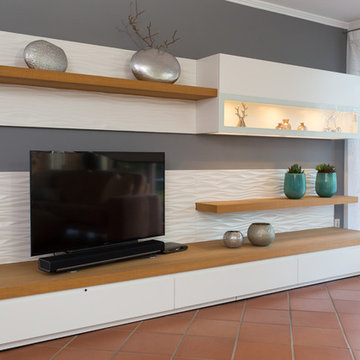
Durch die zweigeteilte Gestaltung des TV-Wohnmöbels macht es trotz seiner Größe eine schlanke Figur. Unter der dicken Eichenholzplatte mit sägerauer Oberfläche sind große Schubkästen mit viel Stauraum untergebracht. Die hochgezogene Rückwand im "Beach" Look ist ein echter Hingucker.
Die große Frontklappe mit Sichtglas öffnet sich durch leichtes hervorziehen und gleitet dann elegant nach oben. Die Dekoration im beleuchteten Innenraum scheint auf dem Glasboden zu schweben. Die hochwertige weisse Lackoberfläche mit dem geölten Eichenholz harmoniert sehr gut und integriert sich im mediterranen Wohnbereich.
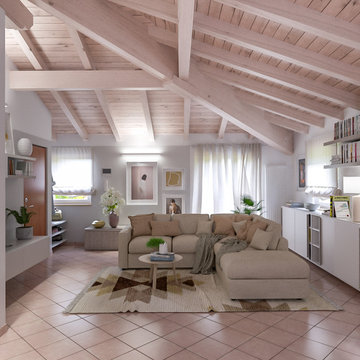
Liadesign
Mittelgroßes, Offenes Modernes Wohnzimmer mit grauer Wandfarbe, Terrakottaboden, Multimediawand und rosa Boden in Mailand
Mittelgroßes, Offenes Modernes Wohnzimmer mit grauer Wandfarbe, Terrakottaboden, Multimediawand und rosa Boden in Mailand
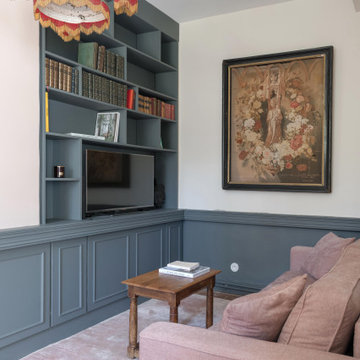
Une bibliothèque sur mesure prend place dans ce petit salon à l'étage de la maison. Les façades de placarde en partie basse de la bibliothèque prennent une allure de stylobates pour mieux s'intégrer à l'existant. Les étagères distribuées de manière aléatoire rendent la composition plus dynamique.
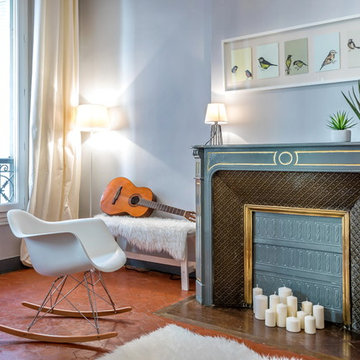
Christophe Mastelli
Mittelgroßes, Fernseherloses, Abgetrenntes Klassisches Musikzimmer mit grauer Wandfarbe, Terrakottaboden, Kamin und Kaminumrandung aus Stein in Marseille
Mittelgroßes, Fernseherloses, Abgetrenntes Klassisches Musikzimmer mit grauer Wandfarbe, Terrakottaboden, Kamin und Kaminumrandung aus Stein in Marseille
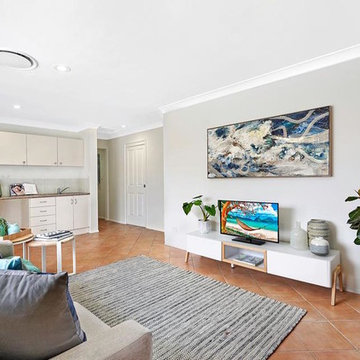
Mittelgroßes, Offenes Maritimes Wohnzimmer mit grauer Wandfarbe, Terrakottaboden und orangem Boden in Gold Coast - Tweed
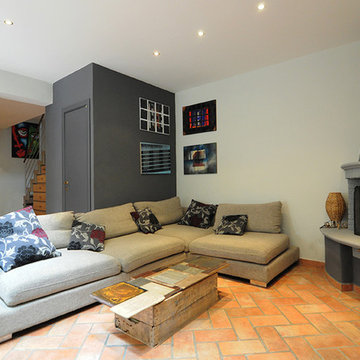
Stile Industriale e vintage per questo "loft" in pieno centro storico. Il nostro studio si è occupato di questo intervento che ha donato nuova vita ad un appartamento del centro storico di un paese toscano nei pressi di Firenze ed ha seguito la Committenza, una giovane coppia con due figli piccoli, fino al disegno di arredi e complementi su misura passando per la direzione dei lavori.
Legno, ferro e materiali di recupero sono stati il punto di partenza per il mood progettuale. Il piano dei fuichi è un vecchio tavolo da falegname riadattato, il mobile del bagno invece è stato realizzato modificando un vecchio attrezzo agricolo. Lo stesso dicasi per l'originale lampada del bagno. Progetto architettonico, interior design, lighting design, concept, home shopping e direzione del cantiere e direzione artistica dei lavori a cura di Rachele Biancalani Studio - Progetti e immagini coperti da Copyright All Rights reserved copyright © Rachele Biancalani - Foto Thomas Harris Photographer
Architectural project, direction, art direction, interior design, lighting design by Rachele Biancalani Studio. Project 2012 – Realizzation 2013-2015 (All Rights reserved copyright © Rachele Biancalani) - See more at: http://www.rachelebiancalani.com
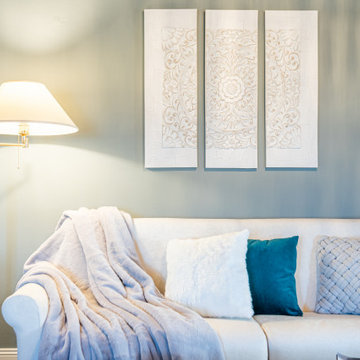
salotto dopo restyling
Große, Offene Mediterrane Bibliothek mit Terrakottaboden, TV-Wand, orangem Boden, freigelegten Dachbalken und grauer Wandfarbe in Florenz
Große, Offene Mediterrane Bibliothek mit Terrakottaboden, TV-Wand, orangem Boden, freigelegten Dachbalken und grauer Wandfarbe in Florenz
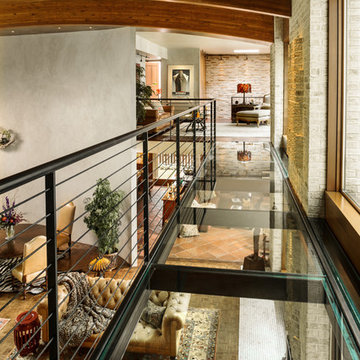
Edmunds Studios
Geräumiges, Fernseherloses, Abgetrenntes Eklektisches Wohnzimmer mit grauer Wandfarbe, Terrakottaboden und Kamin in Milwaukee
Geräumiges, Fernseherloses, Abgetrenntes Eklektisches Wohnzimmer mit grauer Wandfarbe, Terrakottaboden und Kamin in Milwaukee
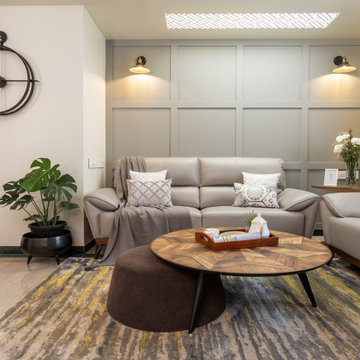
“Make it simple yet significant “- was the brief given by our warmest couple clients, Manish and Vanshika.
Nestled in the posh area of Hiranandani Gardens, Powai, this home has a clean and open look with lots of greenery.
The living dining space is a combination of
Scandinavian and Contemporary style. Grey colored highlighting accent walls, Nordic style inspired lights and wall accessories make the space look warm and inviting. The open kitchen with the breakfast counter and hanging light adds to the entire appeal. The book corner in the passage with the mandir and the bold black and gold wall print behind is surely eye catching
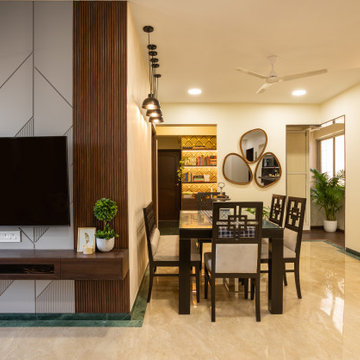
“Make it simple yet significant “- was the brief given by our warmest couple clients, Manish and Vanshika.
Nestled in the posh area of Hiranandani Gardens, Powai, this home has a clean and open look with lots of greenery.
The living dining space is a combination of
Scandinavian and Contemporary style. Grey colored highlighting accent walls, Nordic style inspired lights and wall accessories make the space look warm and inviting. The open kitchen with the breakfast counter and hanging light adds to the entire appeal. The book corner in the passage with the Mandir and the bold black and gold wall print behind is surely eye catching
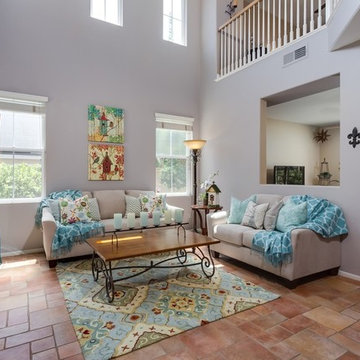
Adding pops of color to enlarge a living room. Using the same color blue throughout the rooms helps enlarge the space and tie the rooms together.
SandKasl Imaging
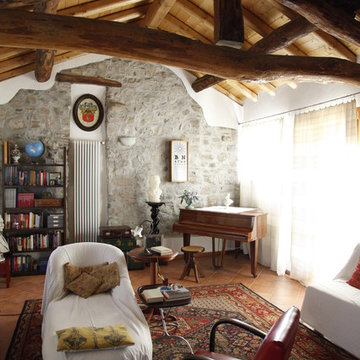
Offenes, Kleines Uriges Musikzimmer mit grauer Wandfarbe, Terrakottaboden und Steinwänden in Mailand
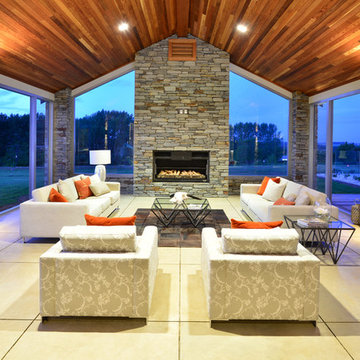
Photo of Living space
Großes, Offenes Landhausstil Wohnzimmer mit grauer Wandfarbe, Terrakottaboden, Kamin, Kaminumrandung aus Stein und grauem Boden in Auckland
Großes, Offenes Landhausstil Wohnzimmer mit grauer Wandfarbe, Terrakottaboden, Kamin, Kaminumrandung aus Stein und grauem Boden in Auckland
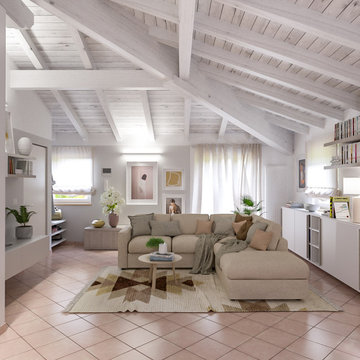
Liadesign
Mittelgroßes, Offenes Modernes Wohnzimmer mit grauer Wandfarbe, Terrakottaboden, Multimediawand und rosa Boden
Mittelgroßes, Offenes Modernes Wohnzimmer mit grauer Wandfarbe, Terrakottaboden, Multimediawand und rosa Boden
Wohnzimmer mit grauer Wandfarbe und Terrakottaboden Ideen und Design
1