Wohnzimmer mit Schieferboden und grünem Boden Ideen und Design
Suche verfeinern:
Budget
Sortieren nach:Heute beliebt
1 – 18 von 18 Fotos
1 von 3

Our goal was to create an elegant current space that fit naturally into the architecture, utilizing tailored furniture and subtle tones and textures. We wanted to make the space feel lighter, open, and spacious both for entertaining and daily life. The fireplace received a face lift with a bright white paint job and a black honed slab hearth. We thoughtfully incorporated durable fabrics and materials as our client's home life includes dogs and children.
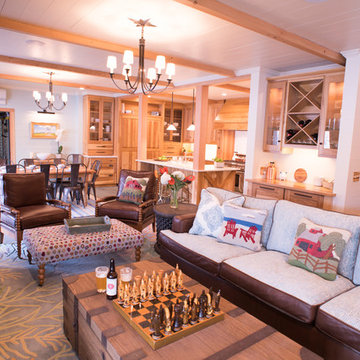
CR Laine furniture and Visual Comfort Lighting from The Home Shop. Photo by Caleb Kenna
Offenes Rustikales Wohnzimmer mit Hausbar, weißer Wandfarbe, Schieferboden, Kaminumrandung aus Stein und grünem Boden in Burlington
Offenes Rustikales Wohnzimmer mit Hausbar, weißer Wandfarbe, Schieferboden, Kaminumrandung aus Stein und grünem Boden in Burlington
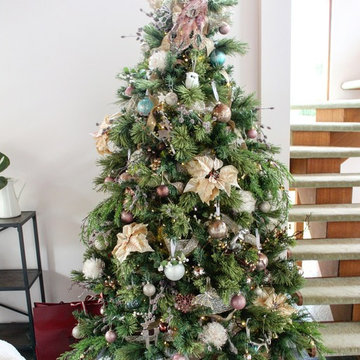
Mittelgroßes Rustikales Wohnzimmer mit rosa Wandfarbe, Schieferboden und grünem Boden in Melbourne
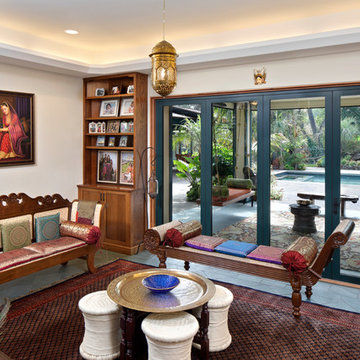
Bernard Andre
Offenes Stilmix Wohnzimmer mit beiger Wandfarbe, Schieferboden und grünem Boden in San Francisco
Offenes Stilmix Wohnzimmer mit beiger Wandfarbe, Schieferboden und grünem Boden in San Francisco
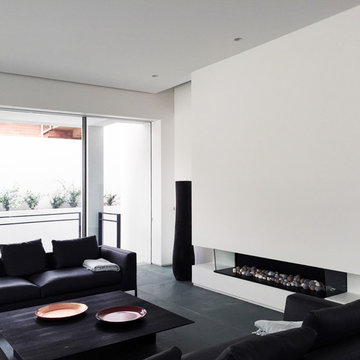
Repräsentatives Modernes Wohnzimmer mit weißer Wandfarbe, Schieferboden, Gaskamin, Kaminumrandung aus Metall und grünem Boden in Melbourne
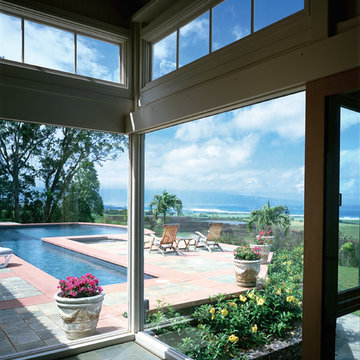
Photo Courtesy of Eastman
Wohnzimmer mit weißer Wandfarbe, Schieferboden und grünem Boden in San Diego
Wohnzimmer mit weißer Wandfarbe, Schieferboden und grünem Boden in San Diego
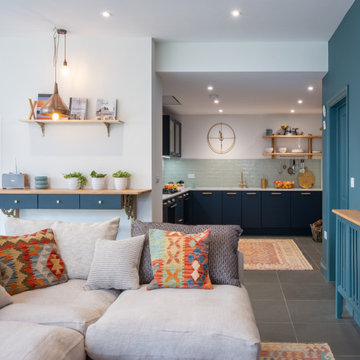
When they briefed us on this two-storey 85 m2 extension to their beautifully-proportioned Regency villa, our clients envisioned a clean, modern take on its traditional, heritage framework with an open, light-filled lounge/dining/kitchen plan topped by a new master bedroom.
Simply opening the front door of the Edwardian-style façade unveils a dramatic surprise: a traditional hallway freshened up by a little lick of paint leading to a sumptuous lounge and dining area enveloped in crisp white walls and floor-to-ceiling glazing that spans the rear and side façades and looks out to the sumptuous garden, its century-old weeping willow and oh-so-pretty Virginia Creepers. The result is an eclectic mix of old and new. All in all a vibrant home full of the owners personalities. Come on in!
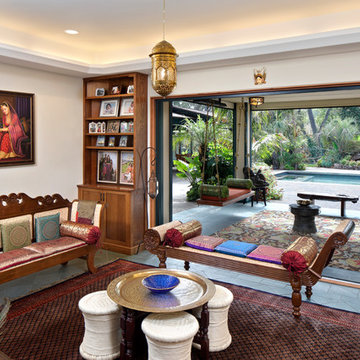
Bernard Andre
Offenes Eklektisches Wohnzimmer mit beiger Wandfarbe, Schieferboden und grünem Boden in San Francisco
Offenes Eklektisches Wohnzimmer mit beiger Wandfarbe, Schieferboden und grünem Boden in San Francisco
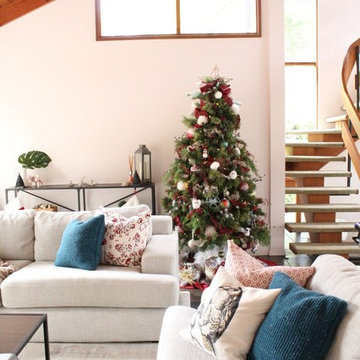
Mittelgroßes, Offenes Klassisches Wohnzimmer mit rosa Wandfarbe, Schieferboden, grünem Boden und Holzdielendecke in Melbourne
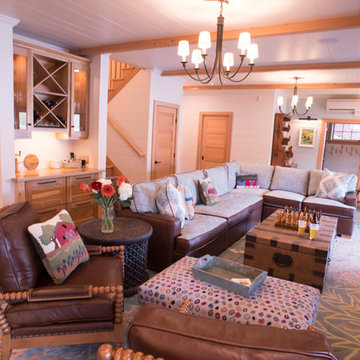
CR Laine furniture and Visual Comfort Lighting from The Home Shop. Photo by Caleb Kenna
Mittelgroßes, Offenes Rustikales Wohnzimmer mit Hausbar, weißer Wandfarbe, Schieferboden, Kamin, Kaminumrandung aus Stein, Multimediawand und grünem Boden in Burlington
Mittelgroßes, Offenes Rustikales Wohnzimmer mit Hausbar, weißer Wandfarbe, Schieferboden, Kamin, Kaminumrandung aus Stein, Multimediawand und grünem Boden in Burlington
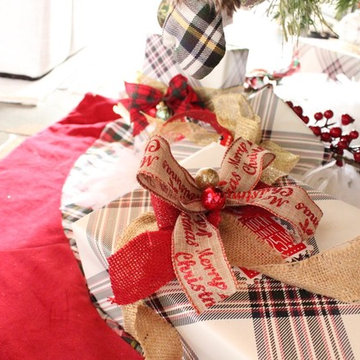
Mittelgroßes, Offenes Klassisches Wohnzimmer mit rosa Wandfarbe, Schieferboden, grünem Boden und Holzdielendecke in Melbourne
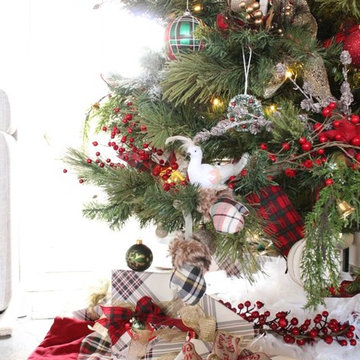
Mittelgroßes, Offenes Klassisches Wohnzimmer mit rosa Wandfarbe, Schieferboden, grünem Boden und Holzdielendecke in Melbourne
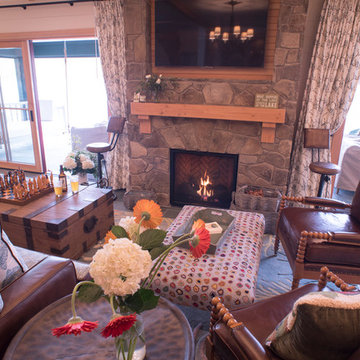
CR Laine furniture and Visual Comfort Lighting from The Home Shop. Photo by Caleb Kenna
Mittelgroßes, Offenes Uriges Wohnzimmer mit Hausbar, weißer Wandfarbe, Schieferboden, Kamin, Kaminumrandung aus Stein, Multimediawand und grünem Boden in Burlington
Mittelgroßes, Offenes Uriges Wohnzimmer mit Hausbar, weißer Wandfarbe, Schieferboden, Kamin, Kaminumrandung aus Stein, Multimediawand und grünem Boden in Burlington
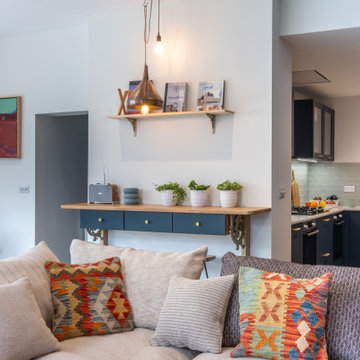
When they briefed us on this two-storey 85 m2 extension to their beautifully-proportioned Regency villa, our clients envisioned a clean, modern take on its traditional, heritage framework with an open, light-filled lounge/dining/kitchen plan topped by a new master bedroom.
Simply opening the front door of the Edwardian-style façade unveils a dramatic surprise: a traditional hallway freshened up by a little lick of paint leading to a sumptuous lounge and dining area enveloped in crisp white walls and floor-to-ceiling glazing that spans the rear and side façades and looks out to the sumptuous garden, its century-old weeping willow and oh-so-pretty Virginia Creepers. The result is an eclectic mix of old and new. All in all a vibrant home full of the owners personalities. Come on in!
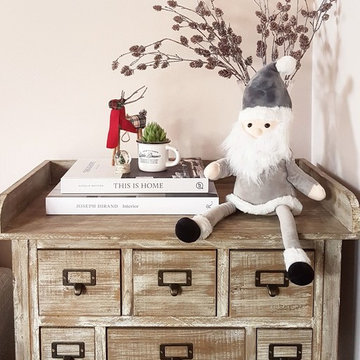
Mittelgroßes, Offenes Klassisches Wohnzimmer mit rosa Wandfarbe, Schieferboden, grünem Boden und Holzdielendecke in Melbourne
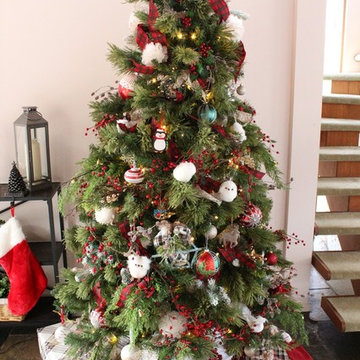
Mittelgroßes, Offenes Klassisches Wohnzimmer mit rosa Wandfarbe, Schieferboden, grünem Boden und Holzdielendecke in Melbourne

When they briefed us on this two-storey 85 m2 extension to their beautifully-proportioned Regency villa, our clients envisioned a clean, modern take on its traditional, heritage framework with an open, light-filled lounge/dining/kitchen plan topped by a new master bedroom.
Simply opening the front door of the Edwardian-style façade unveils a dramatic surprise: a traditional hallway freshened up by a little lick of paint leading to a sumptuous lounge and dining area enveloped in crisp white walls and floor-to-ceiling glazing that spans the rear and side façades and looks out to the sumptuous garden, its century-old weeping willow and oh-so-pretty Virginia Creepers. The result is an eclectic mix of old and new. All in all a vibrant home full of the owners personalities. Come on in!
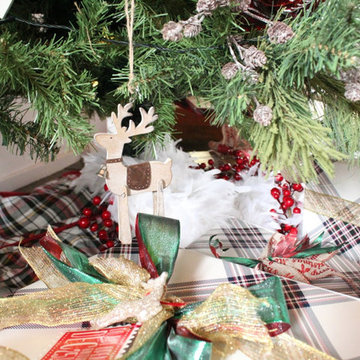
Mittelgroßes, Offenes Klassisches Wohnzimmer mit rosa Wandfarbe, Schieferboden, grünem Boden und Holzdielendecke in Melbourne
Wohnzimmer mit Schieferboden und grünem Boden Ideen und Design
1