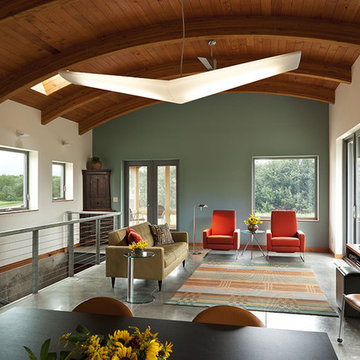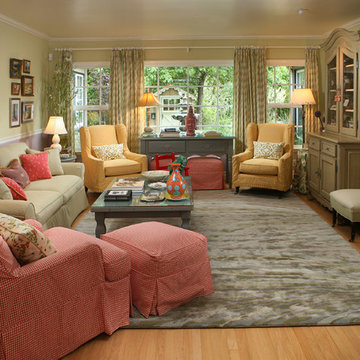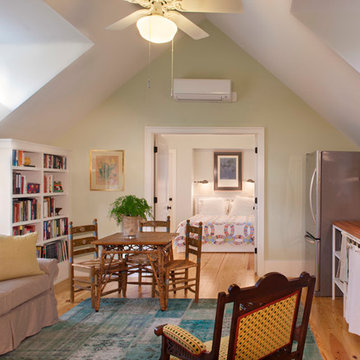Wohnzimmer mit grüner Wandfarbe Ideen und Design
Suche verfeinern:
Budget
Sortieren nach:Heute beliebt
1 – 20 von 146 Fotos
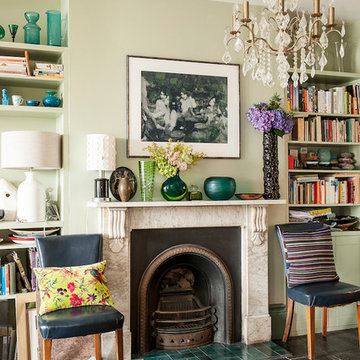
Photograph David Merewether
Mittelgroßes, Repräsentatives, Abgetrenntes Eklektisches Wohnzimmer mit grüner Wandfarbe, gebeiztem Holzboden, Kaminumrandung aus Stein und Kamin in Sussex
Mittelgroßes, Repräsentatives, Abgetrenntes Eklektisches Wohnzimmer mit grüner Wandfarbe, gebeiztem Holzboden, Kaminumrandung aus Stein und Kamin in Sussex
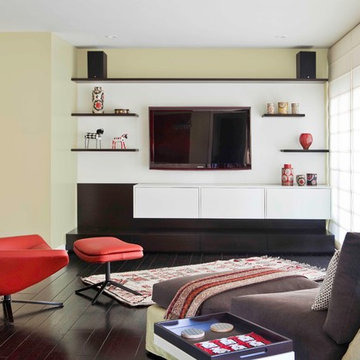
Laura Hull Photography
Mid-Century Wohnzimmer mit dunklem Holzboden, TV-Wand und grüner Wandfarbe in Los Angeles
Mid-Century Wohnzimmer mit dunklem Holzboden, TV-Wand und grüner Wandfarbe in Los Angeles
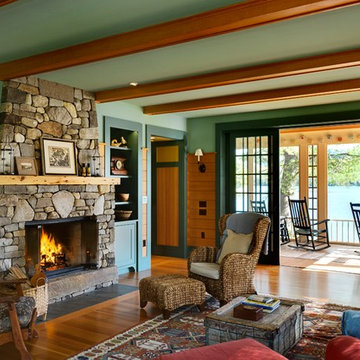
Rustikales Wohnzimmer mit grüner Wandfarbe, braunem Holzboden, Kamin und Kaminumrandung aus Stein in Burlington
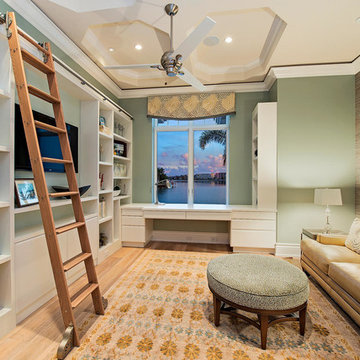
Interior Design Naples, FL
Mittelgroßes, Abgetrenntes Klassisches Wohnzimmer ohne Kamin mit grüner Wandfarbe, braunem Holzboden, TV-Wand und beigem Boden in Miami
Mittelgroßes, Abgetrenntes Klassisches Wohnzimmer ohne Kamin mit grüner Wandfarbe, braunem Holzboden, TV-Wand und beigem Boden in Miami
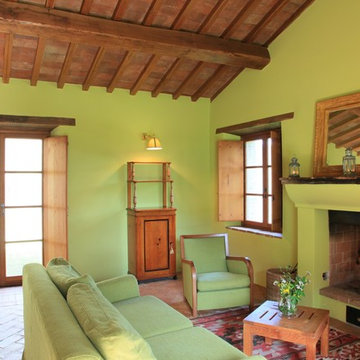
Fernseherloses, Offenes Mediterranes Wohnzimmer mit grüner Wandfarbe, Terrakottaboden, Kamin und verputzter Kaminumrandung in Rom
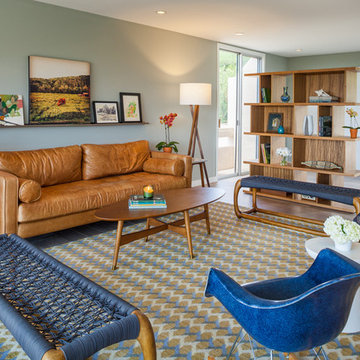
Photo: James Stewart
Fernseherloses, Offenes, Mittelgroßes Mid-Century Wohnzimmer mit Porzellan-Bodenfliesen und grüner Wandfarbe in Phoenix
Fernseherloses, Offenes, Mittelgroßes Mid-Century Wohnzimmer mit Porzellan-Bodenfliesen und grüner Wandfarbe in Phoenix
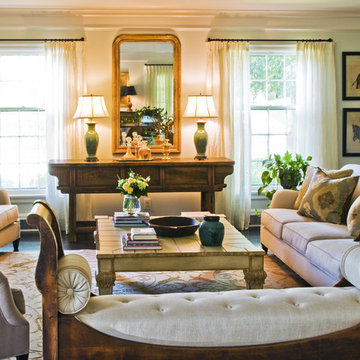
photo by Roy Inman
Fernseherloses Klassisches Wohnzimmer mit grüner Wandfarbe in Kansas City
Fernseherloses Klassisches Wohnzimmer mit grüner Wandfarbe in Kansas City
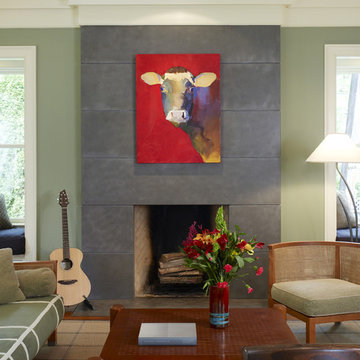
This great room embodies open concept while maintaining distinctive stylish spaces.
Photo by Hoachlander Davis Photography
Architect Jeff Broadhurst

Renovation of existing family room, custom built-in cabinetry for TV, drop down movie screen and books. A new articulated ceiling along with wall panels, a bench and other storage was designed as well.
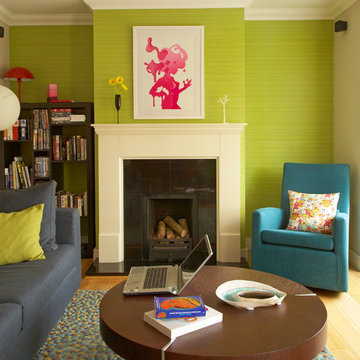
Barbara Egan - Reportage Photography
Mittelgroßes, Abgetrenntes Eklektisches Wohnzimmer mit grüner Wandfarbe, braunem Holzboden und Kamin in Dublin
Mittelgroßes, Abgetrenntes Eklektisches Wohnzimmer mit grüner Wandfarbe, braunem Holzboden und Kamin in Dublin
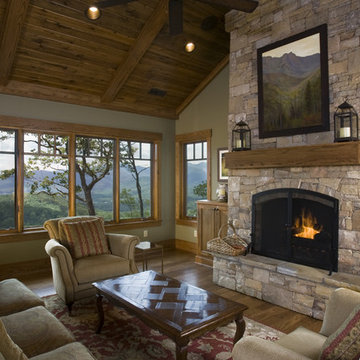
Klassisches Wohnzimmer mit grüner Wandfarbe, Kamin, Kaminumrandung aus Stein und TV-Wand in Sonstige

This redesigned family room was relieved of cumbersome tv cabinetry in favor of a flatscreen over the fireplace. The fireplace was tiled in pastel strip tiles Firecrystals replaced the old logs. This is a favorite gathering place for both family and friends. Photos by Harry Chamberlain.

The Stonebridge Club is a fitness and meeting facility for the residences at The Pinehills. The 7,000 SF building sits on a sloped site. The two-story building appears if it were a one-story structure from the entrance.
The lower level meeting room features accordion doors that span the width of the room and open up to a New England picturesque landscape.
The main "Great Room" is centrally located in the facility. The cathedral ceiling showcase reclaimed wood trusses and custom brackets. The fireplace is a focal element when entering.
The main structure is clad with horizontal “drop" siding, typically found on turn-of-the-century barns. The rear portion of the building is clad with white-washed board-and-batten siding. Finally, the facade is punctuated with thin double hung windows and sits on a stone foundation.
This project received the 2007 Builder’s Choice Award Grand Prize from Builder magazine.
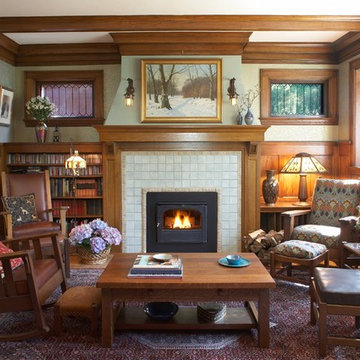
Photography by John Reed Forsman
Mittelgroßes, Fernseherloses, Abgetrenntes Uriges Wohnzimmer mit grüner Wandfarbe, Kamin und gefliester Kaminumrandung in Minneapolis
Mittelgroßes, Fernseherloses, Abgetrenntes Uriges Wohnzimmer mit grüner Wandfarbe, Kamin und gefliester Kaminumrandung in Minneapolis
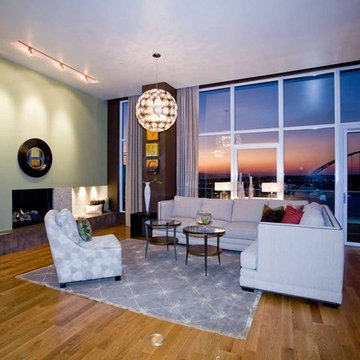
In its 34th consecutive year hosting the Street of Dreams, the Home Builders Association of Metropolitan Portland decided to do something different. They went urban – into the Pearl District. Each year designers clamor for the opportunity to design and style a home in the Street of Dreams. Apparently the allure of designing in contemporary penthouses with cascading views was irresistible to many, because the HBA experienced record interest from the design community at large in 2009.
It was an honor to be one of seven designers selected. “The Luster of the Pearl” combined the allure of clean lines and redefined traditional silhouettes with texture and opulence. The color palette was fashion-inspired with unexpected color combinations like smoky violet and tiger-eye gold backed with metallic and warm neutrals.
Our design included cosmetic reconstruction of the fireplace, mosaic tile improvements to the kitchen, artistic custom wall finishes and introduced new materials to the Portland market. The process was a whirlwind of early mornings, late nights and weekends. “With an extremely short timeline with large demands, this Street of Dreams challenged me in extraordinary ways that made me a better project manager, communicator, designer and partner to my vendors.”
This project won the People’s Choice Award for Best Master Suite at the Northwest Natural 2009 Street of Dreams.
For more about Angela Todd Studios, click here: https://www.angelatoddstudios.com/
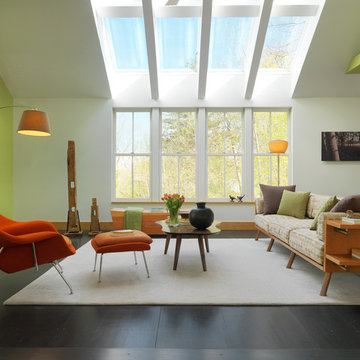
Susan Teare Photography
Offenes Modernes Wohnzimmer mit grüner Wandfarbe und dunklem Holzboden in Burlington
Offenes Modernes Wohnzimmer mit grüner Wandfarbe und dunklem Holzboden in Burlington
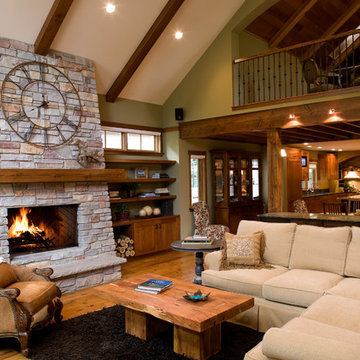
Modern elements combine with mid-century detailing to give this mountain-style home its rustic elegance.
Natural stone, exposed timber beams and vaulted ceilings are just a few of the design elements that make this rustic retreat so inviting. A welcoming front porch leads right up to the custom cherry door. Inside a large window affords breathtaking views of the garden-lined walkways, patio and bonfire pit. An expansive deck overlooks the park-like setting and natural wetlands. The great room's stone fireplace, visible from the gourmet kitchen, dining room and cozy owner's suite, acts as the home's center piece. Tasteful iron railings, fir millwork, stone and wood countertops, rich walnut and cherry cabinets, and Australian Cypress floors complete this warm and charming mountain-style home. Call today to schedule an informational visit, tour, or portfolio review.
BUILDER: Streeter & Associates, Renovation Division - Bob Near
ARCHITECT: Jalin Design
FURNISHINGS: Historic Studio
PHOTOGRAPHY: Steve Henke
Wohnzimmer mit grüner Wandfarbe Ideen und Design
1
