Wohnzimmer mit Hängekamin und Kaminumrandung aus gestapelten Steinen Ideen und Design
Suche verfeinern:
Budget
Sortieren nach:Heute beliebt
1 – 20 von 43 Fotos

Full white oak engineered hardwood flooring, black tri folding doors, stone backsplash fireplace, methanol fireplace, modern fireplace, open kitchen with restoration hardware lighting. Living room leads to expansive deck.
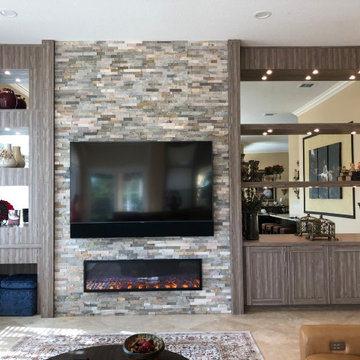
Expansive wall to wall, floor to ceiling family room media unit. Center area is lined with ledger stone and features a large screen TV and built in fireplace. Surrounding cabinetry has textured wood grain veneers for storage, shelves and display areas as well as a recessed space for ottomans. Accent lighting is highlighted from mirror walls.
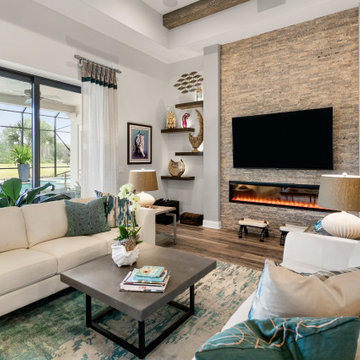
Klassisches Wohnzimmer mit grauer Wandfarbe, braunem Holzboden, Hängekamin, Kaminumrandung aus gestapelten Steinen, TV-Wand, braunem Boden und freigelegten Dachbalken in Jacksonville
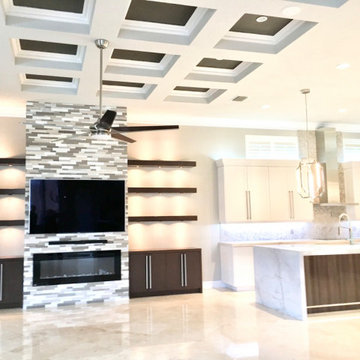
Großes, Offenes Modernes Wohnzimmer mit grauer Wandfarbe, Marmorboden, Hängekamin, Kaminumrandung aus gestapelten Steinen, TV-Wand, beigem Boden und Kassettendecke in Miami
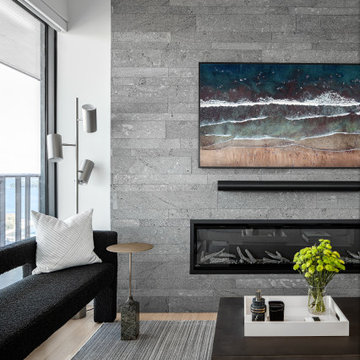
The furniture placement in the living room achieves the same result. Furniture is kept low and the boucle settee by the window allows the view to pass through. A fireplace feature wall in Lavastone acts as a subtle focal point to bring some warmth to the living room but does not compete with the number one contender – the view.
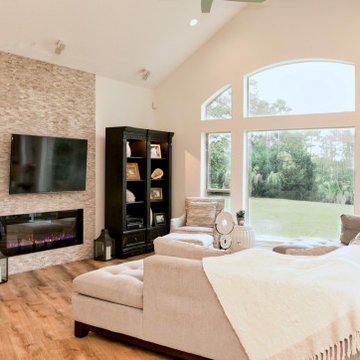
A light and bright traditional and contemporary living room with a neutral stone electric fireplace to warm your home and keep you cozy. This home provides great natural light to open your home.
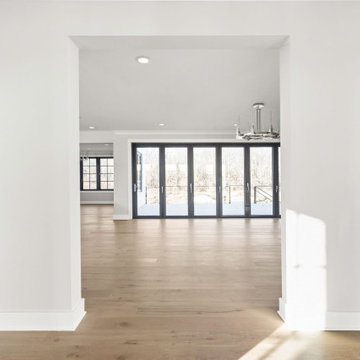
Full white oak engineered hardwood flooring, black tri folding doors, stone backsplash fireplace, methanol fireplace, modern fireplace, open kitchen with restoration hardware lighting. Living room leads to expansive deck.
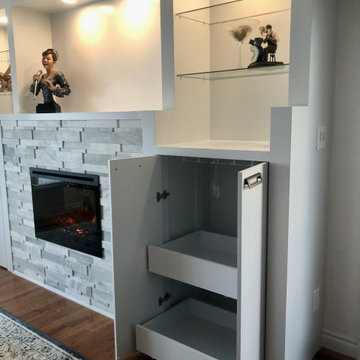
Built in wall unit with pull out drawers for liquor and wine glasses storage on each side. Focus on display with pot lights above on two switches plus dimmers.
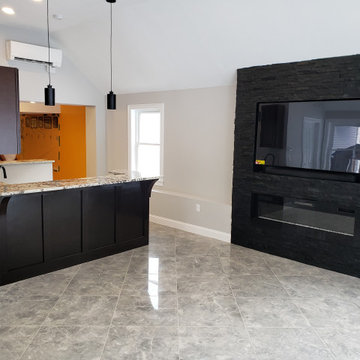
We designed and built this family room addition off the back of the house. Designed for entertaining with a custom made two tier bar, and a black stone accent wall with a niche for a fireplace and tv above.
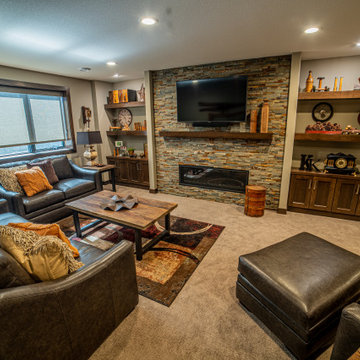
Offenes Wohnzimmer mit beiger Wandfarbe, Teppichboden, Hängekamin, Kaminumrandung aus gestapelten Steinen, TV-Wand und beigem Boden in Sonstige
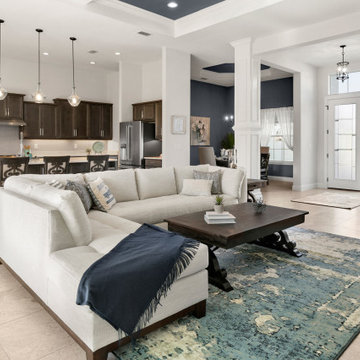
Offenes Klassisches Wohnzimmer mit weißer Wandfarbe, Keramikboden, Hängekamin, Kaminumrandung aus gestapelten Steinen, TV-Wand, beigem Boden und Kassettendecke in Jacksonville
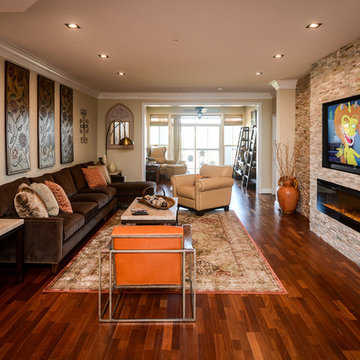
Photo by: Dustin Furman
Großes, Offenes Modernes Wohnzimmer mit braunem Holzboden, Hängekamin, Kaminumrandung aus gestapelten Steinen und Multimediawand in Baltimore
Großes, Offenes Modernes Wohnzimmer mit braunem Holzboden, Hängekamin, Kaminumrandung aus gestapelten Steinen und Multimediawand in Baltimore
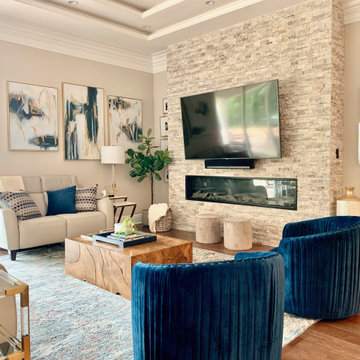
Creating a warm coastal home for lots of family entertaining!
Offenes Maritimes Wohnzimmer mit Hängekamin und Kaminumrandung aus gestapelten Steinen in Tampa
Offenes Maritimes Wohnzimmer mit Hängekamin und Kaminumrandung aus gestapelten Steinen in Tampa
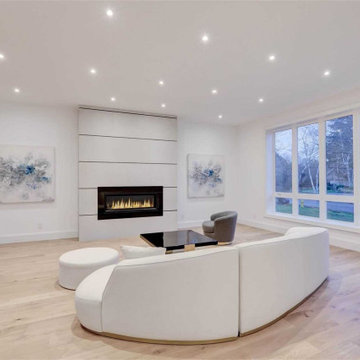
Großes, Offenes Modernes Wohnzimmer mit Hängekamin und Kaminumrandung aus gestapelten Steinen in Toronto
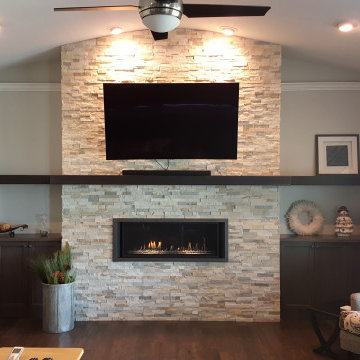
Gas fireplace with ceiling-height stacked stone surround and wall-to-wall mantle shelving.
Klassisches Wohnzimmer mit grauer Wandfarbe, dunklem Holzboden, Hängekamin, Kaminumrandung aus gestapelten Steinen und braunem Boden in Chicago
Klassisches Wohnzimmer mit grauer Wandfarbe, dunklem Holzboden, Hängekamin, Kaminumrandung aus gestapelten Steinen und braunem Boden in Chicago
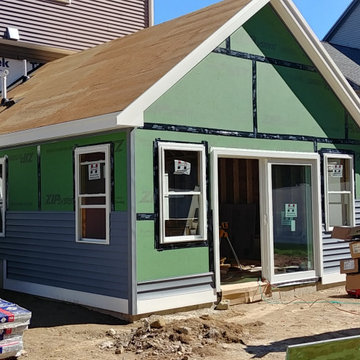
We designed and built this family room addition off the back of the house. Designed for entertaining with a custom made two tier bar, and a black stone accent wall with a niche for a fireplace and tv above.
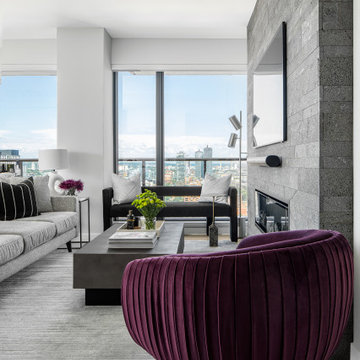
The furniture placement in the living room achieves the same result. Furniture is kept low and the boucle settee by the window allows the view to pass through. A fireplace feature wall in Lavastone acts as a subtle focal point to bring some warmth to the living room but does not compete with the number one contender – the view.
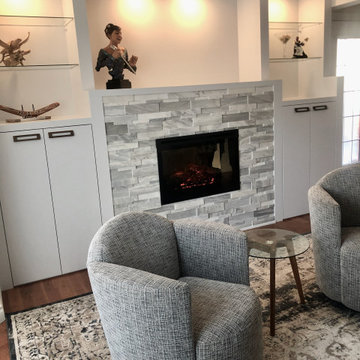
Built in wall unit with pull out drawers for liquor and wine glasses storage on each side. Focus on display with pot lights above on two switches plus dimmers.
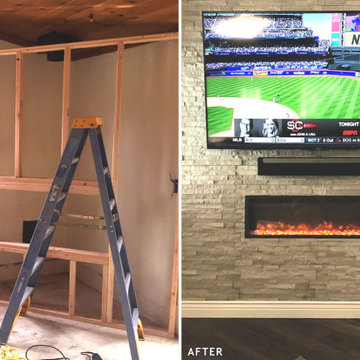
A media center and artificial fireplace custom fitted to our client's living room - perfect for both game and movie night!
Mittelgroßes Klassisches Wohnzimmer mit grauer Wandfarbe, dunklem Holzboden, Hängekamin, Kaminumrandung aus gestapelten Steinen, Multimediawand und braunem Boden in Sacramento
Mittelgroßes Klassisches Wohnzimmer mit grauer Wandfarbe, dunklem Holzboden, Hängekamin, Kaminumrandung aus gestapelten Steinen, Multimediawand und braunem Boden in Sacramento

Full white oak engineered hardwood flooring, black tri folding doors, stone backsplash fireplace, methanol fireplace, modern fireplace, open kitchen with restoration hardware lighting. Living room leads to expansive deck.
Wohnzimmer mit Hängekamin und Kaminumrandung aus gestapelten Steinen Ideen und Design
1