Wohnzimmer mit Hängekamin und TV-Wand Ideen und Design
Suche verfeinern:
Budget
Sortieren nach:Heute beliebt
1 – 20 von 1.841 Fotos

Mit dem Slimfocus-Kamin entsteht ein eigener Loungebereich hinter dem Sofa. Hier spürt man den Sommer - eine Farbenpracht mit dem Mah Jong Sofa und ein unglaublicher Blick von der Dachterrasse aus über München.
Design: freudenspiel - interior design
Fotos: Zolaproduction

Création &Conception : Architecte Stéphane Robinson (78640 Neauphle le Château) / Photographe Arnaud Hebert (28000 Chartres) / Réalisation : Le Drein Courgeon (28200 Marboué)

Geräumiges, Offenes Modernes Wohnzimmer mit weißer Wandfarbe, Keramikboden, Hängekamin, gefliester Kaminumrandung, TV-Wand, weißem Boden und Tapetenwänden in Houston

Our clients wanted to increase the size of their kitchen, which was small, in comparison to the overall size of the home. They wanted a more open livable space for the family to be able to hang out downstairs. They wanted to remove the walls downstairs in the front formal living and den making them a new large den/entering room. They also wanted to remove the powder and laundry room from the center of the kitchen, giving them more functional space in the kitchen that was completely opened up to their den. The addition was planned to be one story with a bedroom/game room (flex space), laundry room, bathroom (to serve as the on-suite to the bedroom and pool bath), and storage closet. They also wanted a larger sliding door leading out to the pool.
We demoed the entire kitchen, including the laundry room and powder bath that were in the center! The wall between the den and formal living was removed, completely opening up that space to the entry of the house. A small space was separated out from the main den area, creating a flex space for them to become a home office, sitting area, or reading nook. A beautiful fireplace was added, surrounded with slate ledger, flanked with built-in bookcases creating a focal point to the den. Behind this main open living area, is the addition. When the addition is not being utilized as a guest room, it serves as a game room for their two young boys. There is a large closet in there great for toys or additional storage. A full bath was added, which is connected to the bedroom, but also opens to the hallway so that it can be used for the pool bath.
The new laundry room is a dream come true! Not only does it have room for cabinets, but it also has space for a much-needed extra refrigerator. There is also a closet inside the laundry room for additional storage. This first-floor addition has greatly enhanced the functionality of this family’s daily lives. Previously, there was essentially only one small space for them to hang out downstairs, making it impossible for more than one conversation to be had. Now, the kids can be playing air hockey, video games, or roughhousing in the game room, while the adults can be enjoying TV in the den or cooking in the kitchen, without interruption! While living through a remodel might not be easy, the outcome definitely outweighs the struggles throughout the process.
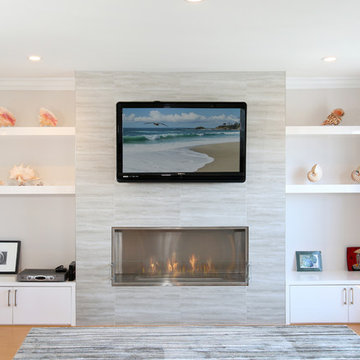
We needed to create some sort of statement on this wall. So we built a fireplace with custom shelves and cabinets to match. We made sure that the line from the fireplace matched the height of the cabinets to ensure very clean lines on this wall.

1950’s mid century modern hillside home.
full restoration | addition | modernization.
board formed concrete | clear wood finishes | mid-mod style.
Offenes, Großes Retro Wohnzimmer mit beiger Wandfarbe, braunem Holzboden, Hängekamin, Kaminumrandung aus Metall, TV-Wand und braunem Boden in Santa Barbara
Offenes, Großes Retro Wohnzimmer mit beiger Wandfarbe, braunem Holzboden, Hängekamin, Kaminumrandung aus Metall, TV-Wand und braunem Boden in Santa Barbara

Großes, Offenes Nordisches Musikzimmer mit grauer Wandfarbe, Bambusparkett, Hängekamin, Kaminumrandung aus Metall, TV-Wand, braunem Boden, Tapetendecke und Tapetenwänden in Düsseldorf

Modern Luxe Home in North Dallas with Parisian Elements. Luxury Modern Design. Heavily black and white with earthy touches. White walls, black cabinets, open shelving, resort-like master bedroom, modern yet feminine office. Light and bright. Fiddle leaf fig. Olive tree. Performance Fabric.

This family room addition created the perfect space to get together in this home. The many windows make this space similar to a sunroom in broad daylight. The light streaming in through the windows creates a beautiful and welcoming space. This addition features a fireplace, which was the perfect final touch for the space.

Above and Beyond is the third residence in a four-home collection in Paradise Valley, Arizona. Originally the site of the abandoned Kachina Elementary School, the infill community, appropriately named Kachina Estates, embraces the remarkable views of Camelback Mountain.
Nestled into an acre sized pie shaped cul-de-sac lot, the lot geometry and front facing view orientation created a remarkable privacy challenge and influenced the forward facing facade and massing. An iconic, stone-clad massing wall element rests within an oversized south-facing fenestration, creating separation and privacy while affording views “above and beyond.”
Above and Beyond has Mid-Century DNA married with a larger sense of mass and scale. The pool pavilion bridges from the main residence to a guest casita which visually completes the need for protection and privacy from street and solar exposure.
The pie-shaped lot which tapered to the south created a challenge to harvest south light. This was one of the largest spatial organization influencers for the design. The design undulates to embrace south sun and organically creates remarkable outdoor living spaces.
This modernist home has a palate of granite and limestone wall cladding, plaster, and a painted metal fascia. The wall cladding seamlessly enters and exits the architecture affording interior and exterior continuity.
Kachina Estates was named an Award of Merit winner at the 2019 Gold Nugget Awards in the category of Best Residential Detached Collection of the Year. The annual awards ceremony was held at the Pacific Coast Builders Conference in San Francisco, CA in May 2019.
Project Details: Above and Beyond
Architecture: Drewett Works
Developer/Builder: Bedbrock Developers
Interior Design: Est Est
Land Planner/Civil Engineer: CVL Consultants
Photography: Dino Tonn and Steven Thompson
Awards:
Gold Nugget Award of Merit - Kachina Estates - Residential Detached Collection of the Year
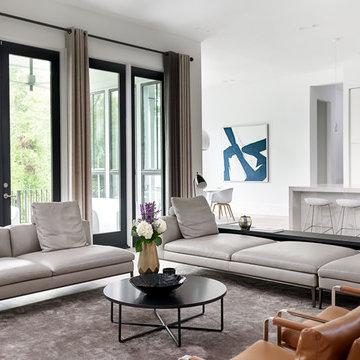
Lovely B&B Italia Leather sectional
Großes, Offenes Modernes Wohnzimmer mit weißer Wandfarbe, hellem Holzboden, Hängekamin, verputzter Kaminumrandung, TV-Wand und beigem Boden in New York
Großes, Offenes Modernes Wohnzimmer mit weißer Wandfarbe, hellem Holzboden, Hängekamin, verputzter Kaminumrandung, TV-Wand und beigem Boden in New York
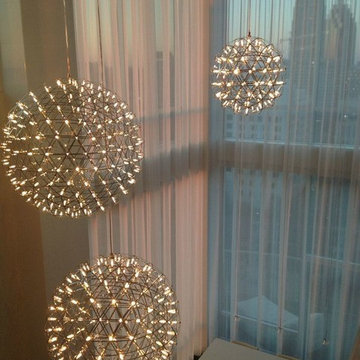
Syngergy Multimedia
Offenes, Geräumiges Modernes Wohnzimmer mit TV-Wand, weißer Wandfarbe, dunklem Holzboden, Hängekamin und gefliester Kaminumrandung in Atlanta
Offenes, Geräumiges Modernes Wohnzimmer mit TV-Wand, weißer Wandfarbe, dunklem Holzboden, Hängekamin und gefliester Kaminumrandung in Atlanta
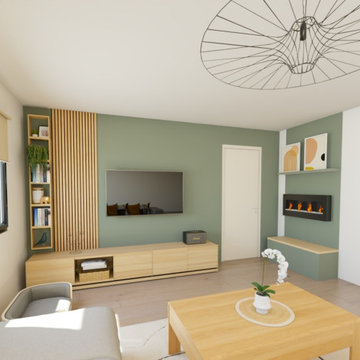
Rendus 3D d'un salon.
Pour ce projet les clients souhaitaient un salon plus chaleureux ainsi qu'une idée d'agencement pour leur cheminée.
Mittelgroßes Wohnzimmer mit grüner Wandfarbe, Hängekamin, TV-Wand und Holzwänden in Sonstige
Mittelgroßes Wohnzimmer mit grüner Wandfarbe, Hängekamin, TV-Wand und Holzwänden in Sonstige

This beautiful, new construction home in Greenwich Connecticut was staged by BA Staging & Interiors to showcase all of its beautiful potential, so it will sell for the highest possible value. The staging was carefully curated to be sleek and modern, but at the same time warm and inviting to attract the right buyer. This staging included a lifestyle merchandizing approach with an obsessive attention to detail and the most forward design elements. Unique, large scale pieces, custom, contemporary artwork and luxurious added touches were used to transform this new construction into a dream home.

La committente è un appassionata lettrice, per cui ogni stanza è stata costruita per avere spazi per i libri.
I ripiani passano sopra le due porte che conducono alla lavanderia e alla zona notte, creando una continuità visiva della struttura. Utilizzando lo stesso legno del pavimento i materiali dialogano e creano uno stacco dalle pareti bianche.
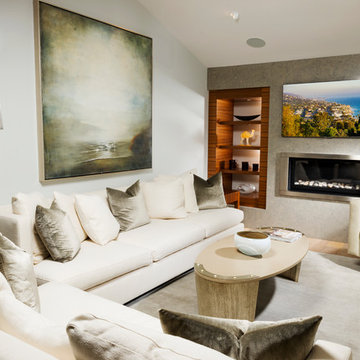
Photo by: Leonard Ortiz
Abgetrenntes, Mittelgroßes Modernes Wohnzimmer mit grauer Wandfarbe, hellem Holzboden, Hängekamin, Kaminumrandung aus Metall, TV-Wand und beigem Boden in Orange County
Abgetrenntes, Mittelgroßes Modernes Wohnzimmer mit grauer Wandfarbe, hellem Holzboden, Hängekamin, Kaminumrandung aus Metall, TV-Wand und beigem Boden in Orange County
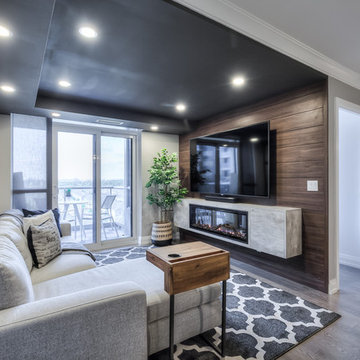
Kleines, Offenes Modernes Wohnzimmer mit grauer Wandfarbe, braunem Holzboden, Hängekamin, Kaminumrandung aus Holz, TV-Wand und grauem Boden in Toronto
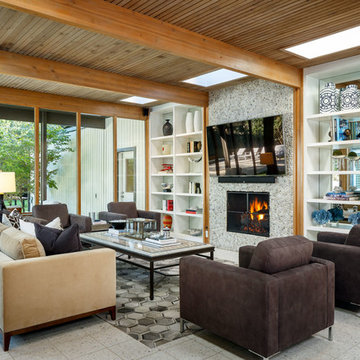
Mittelgroßes, Offenes Klassisches Wohnzimmer mit bunten Wänden, Hängekamin, gefliester Kaminumrandung und TV-Wand in Dallas
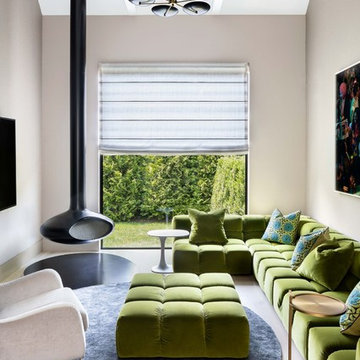
Landhaus Wohnzimmer mit Hängekamin, TV-Wand, beiger Wandfarbe und hellem Holzboden in New York

Kleines, Offenes Stilmix Wohnzimmer mit weißer Wandfarbe, Laminat, Hängekamin, TV-Wand, braunem Boden und gewölbter Decke in Los Angeles
Wohnzimmer mit Hängekamin und TV-Wand Ideen und Design
1