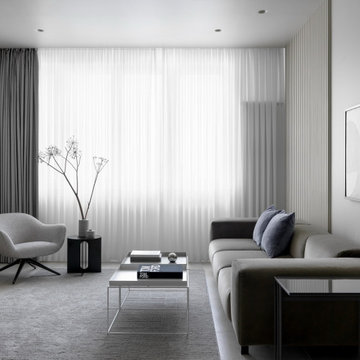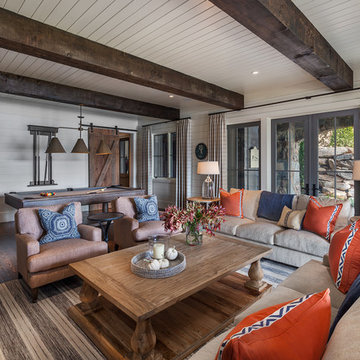Gehobene Wohnzimmer mit Hausbar Ideen und Design
Suche verfeinern:
Budget
Sortieren nach:Heute beliebt
1 – 20 von 5.251 Fotos
1 von 3

Lucy Call
Großes, Offenes, Fernseherloses Modernes Wohnzimmer mit Hausbar, beiger Wandfarbe, braunem Holzboden, Kamin, Kaminumrandung aus Stein und beigem Boden in Salt Lake City
Großes, Offenes, Fernseherloses Modernes Wohnzimmer mit Hausbar, beiger Wandfarbe, braunem Holzboden, Kamin, Kaminumrandung aus Stein und beigem Boden in Salt Lake City

Living: pavimento originale in quadrotti di rovere massello; arredo vintage unito ad arredi disegnati su misura (panca e mobile bar) Tavolo in vetro con gambe anni 50; sedie da regista; divano anni 50 con nuovo tessuto blu/verde in armonia con il colore blu/verde delle pareti. Poltroncine anni 50 danesi; camino originale. Lampada tavolo originale Albini.

We kept the original floors and cleaned them up, replaced the built-in and exposed beams. Custom sectional for maximum seating and one of a kind pillows.

With an outstanding view of the pool and the wetlands, the great room is purposely void of a television. To the left, a stone fireplace is featured against a massive wall with display shelves and a floor-to-ceiling column of touch-latch storage. This stained wall is a wonderful exhibit of rift sawn lumber, which is milled perpendicular to the growth rings, yielding a tight, linear grain with no flecking.

En tonos claros que generan una atmósfera de calidez y serenidad, planteamos este proyecto con el fin de lograr espacios reposados y tranquilos. En él cobran gran importancia los elementos naturales plasmados a través de una paleta de materiales en tonos tierra. Todo esto acompañado de una iluminación indirecta, integrada no solo de la manera convencional, sino incorporada en elementos del espacio que se convierten en componentes distintivos de este.

Practically every aspect of this home was worked on by the time we completed remodeling this Geneva lakefront property. We added an addition on top of the house in order to make space for a lofted bunk room and bathroom with tiled shower, which allowed additional accommodations for visiting guests. This house also boasts five beautiful bedrooms including the redesigned master bedroom on the second level.
The main floor has an open concept floor plan that allows our clients and their guests to see the lake from the moment they walk in the door. It is comprised of a large gourmet kitchen, living room, and home bar area, which share white and gray color tones that provide added brightness to the space. The level is finished with laminated vinyl plank flooring to add a classic feel with modern technology.
When looking at the exterior of the house, the results are evident at a single glance. We changed the siding from yellow to gray, which gave the home a modern, classy feel. The deck was also redone with composite wood decking and cable railings. This completed the classic lake feel our clients were hoping for. When the project was completed, we were thrilled with the results!

This 80's style Mediterranean Revival house was modernized to fit the needs of a bustling family. The home was updated from a choppy and enclosed layout to an open concept, creating connectivity for the whole family. A combination of modern styles and cozy elements makes the space feel open and inviting.
Photos By: Paul Vu

Designer: Ivan Pozdnyakov Foto: Sergey Krasyuk
Mittelgroßes Modernes Wohnzimmer ohne Kamin mit Hausbar, beiger Wandfarbe, Porzellan-Bodenfliesen, TV-Wand und beigem Boden in Moskau
Mittelgroßes Modernes Wohnzimmer ohne Kamin mit Hausbar, beiger Wandfarbe, Porzellan-Bodenfliesen, TV-Wand und beigem Boden in Moskau

Liadesign
Kleines, Offenes Modernes Wohnzimmer mit Hausbar, bunten Wänden, dunklem Holzboden und Multimediawand in Mailand
Kleines, Offenes Modernes Wohnzimmer mit Hausbar, bunten Wänden, dunklem Holzboden und Multimediawand in Mailand

Christina Faminoff
Mittelgroßes, Fernseherloses, Offenes Modernes Wohnzimmer mit Hausbar, weißer Wandfarbe, Gaskamin, Kaminumrandung aus Stein, braunem Boden und hellem Holzboden in Vancouver
Mittelgroßes, Fernseherloses, Offenes Modernes Wohnzimmer mit Hausbar, weißer Wandfarbe, Gaskamin, Kaminumrandung aus Stein, braunem Boden und hellem Holzboden in Vancouver

The Entire Main Level, Stairwell and Upper Level Hall are wrapped in Shiplap, Painted in Benjamin Moore White Dove. The Flooring, Beams, Mantel and Fireplace TV Doors are all reclaimed barnwood. The inset floor in the dining room is brick veneer. The Fireplace is brick on all sides. The lighting is by Visual Comfort. Bar Cabinetry is painted in Benjamin Moore Van Duesen Blue with knobs from Anthropologie. Photo by Spacecrafting

Darlene Halaby
There are two hidden tv's in the upper bar cabinets, as well as a built in beer tap with a wine fridge underneath.
Mittelgroßes, Offenes Modernes Wohnzimmer ohne Kamin mit Hausbar, grauer Wandfarbe, braunem Holzboden, verstecktem TV und braunem Boden in Orange County
Mittelgroßes, Offenes Modernes Wohnzimmer ohne Kamin mit Hausbar, grauer Wandfarbe, braunem Holzboden, verstecktem TV und braunem Boden in Orange County

The high beamed ceilings add to the spacious feeling of this luxury coastal home. Saltillo tiles and a large corner fireplace add to its warmth.
Geräumiges, Offenes Mediterranes Wohnzimmer mit Hausbar, Terrakottaboden, Eckkamin, gefliester Kaminumrandung und orangem Boden in San Diego
Geräumiges, Offenes Mediterranes Wohnzimmer mit Hausbar, Terrakottaboden, Eckkamin, gefliester Kaminumrandung und orangem Boden in San Diego

This transitional timber frame home features a wrap-around porch designed to take advantage of its lakeside setting and mountain views. Natural stone, including river rock, granite and Tennessee field stone, is combined with wavy edge siding and a cedar shingle roof to marry the exterior of the home with it surroundings. Casually elegant interiors flow into generous outdoor living spaces that highlight natural materials and create a connection between the indoors and outdoors.
Photography Credit: Rebecca Lehde, Inspiro 8 Studios

A casual chic approach to this living room makes it an inviting and comfortable spot for conversation. Photos by: Rod Foster
Geräumiges, Fernseherloses, Offenes Maritimes Wohnzimmer mit Hausbar, weißer Wandfarbe, hellem Holzboden, Kamin und Kaminumrandung aus Beton in Orange County
Geräumiges, Fernseherloses, Offenes Maritimes Wohnzimmer mit Hausbar, weißer Wandfarbe, hellem Holzboden, Kamin und Kaminumrandung aus Beton in Orange County

The gathering room in this space is an open concept leading into both the kitchen and dining room. This large area provides the perfect setting to lounge on custom upholstered pieces and custom designed bar feature. The entry way features a one of a kind door and hand painted art pieces.

Großes, Offenes Modernes Wohnzimmer mit Hausbar, beiger Wandfarbe, Betonboden, Kamin und Kaminumrandung aus Stein in Phoenix

Interior Designer Scottsdale, AZ - Southwest Contemporary
Großes, Offenes Modernes Wohnzimmer mit grauer Wandfarbe, TV-Wand, Hausbar und dunklem Holzboden in Phoenix
Großes, Offenes Modernes Wohnzimmer mit grauer Wandfarbe, TV-Wand, Hausbar und dunklem Holzboden in Phoenix

A prior great room addition was made more open and functional with an optimal seating arrangement, flexible furniture options. The brick wall ties the space to the original portion of the home, as well as acting as a focal point.

Photo: Lisa Petrole
Großes, Offenes Modernes Wohnzimmer mit Hausbar, weißer Wandfarbe, Porzellan-Bodenfliesen, Gaskamin und Kaminumrandung aus Beton in San Francisco
Großes, Offenes Modernes Wohnzimmer mit Hausbar, weißer Wandfarbe, Porzellan-Bodenfliesen, Gaskamin und Kaminumrandung aus Beton in San Francisco
Gehobene Wohnzimmer mit Hausbar Ideen und Design
1