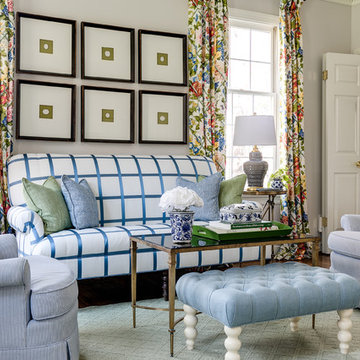Wohnzimmer mit Hausbar Ideen und Design
Suche verfeinern:
Budget
Sortieren nach:Heute beliebt
21 – 40 von 16.568 Fotos
1 von 2
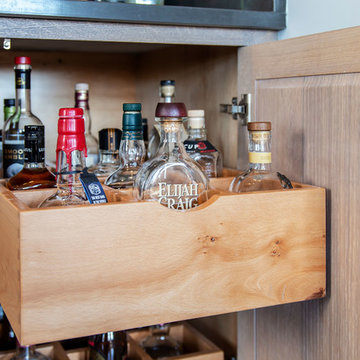
Dovetail drawers - cerused white oak - liquor storage in the pull out drawers of the minibar
Mittelgroßes Klassisches Wohnzimmer im Loft-Stil mit Hausbar in Charlotte
Mittelgroßes Klassisches Wohnzimmer im Loft-Stil mit Hausbar in Charlotte
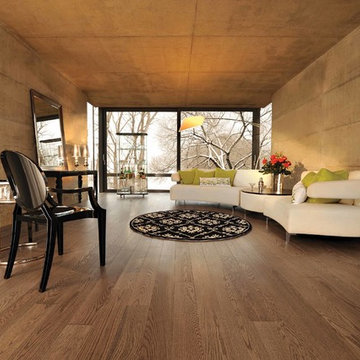
Mittelgroßes, Offenes Modernes Wohnzimmer mit Hausbar, beiger Wandfarbe, Bambusparkett und beigem Boden in Toronto
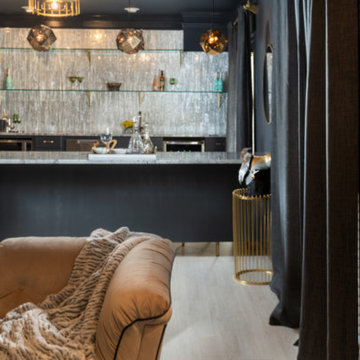
Internationally Acknowledged Interior Designers & Decorators
Mittelgroßes, Offenes Modernes Wohnzimmer ohne Kamin mit Hausbar, schwarzer Wandfarbe, hellem Holzboden, TV-Wand und grauem Boden in Atlanta
Mittelgroßes, Offenes Modernes Wohnzimmer ohne Kamin mit Hausbar, schwarzer Wandfarbe, hellem Holzboden, TV-Wand und grauem Boden in Atlanta
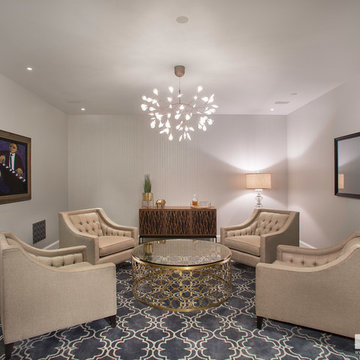
Featuring Lutron QS quiet motors and a patented scrolling motion, our Moving Art Screens elegantly conceal TVs and speakers behind beautifully printed artwork. Each system is custom-crafted to order using artwork and frames that you can choose from our extensive gallery. With three different models, and recess and surface-mounting configurations, our Moving Art Screens seamlessly integrate audio and video into any space. Installation by QAV in Centennial, CO.

This photo: Interior designer Claire Ownby, who crafted furniture for the great room's living area, took her cues for the palette from the architecture. The sofa's Roma fabric mimics the Cantera Negra stone columns, chairs sport a Pindler granite hue, and the Innovations Rodeo faux leather on the coffee table resembles the floor tiles. Nearby, Shakuff's Tube chandelier hangs over a dining table surrounded by chairs in a charcoal Pindler fabric.
Positioned near the base of iconic Camelback Mountain, “Outside In” is a modernist home celebrating the love of outdoor living Arizonans crave. The design inspiration was honoring early territorial architecture while applying modernist design principles.
Dressed with undulating negra cantera stone, the massing elements of “Outside In” bring an artistic stature to the project’s design hierarchy. This home boasts a first (never seen before feature) — a re-entrant pocketing door which unveils virtually the entire home’s living space to the exterior pool and view terrace.
A timeless chocolate and white palette makes this home both elegant and refined. Oriented south, the spectacular interior natural light illuminates what promises to become another timeless piece of architecture for the Paradise Valley landscape.
Project Details | Outside In
Architect: CP Drewett, AIA, NCARB, Drewett Works
Builder: Bedbrock Developers
Interior Designer: Ownby Design
Photographer: Werner Segarra
Publications:
Luxe Interiors & Design, Jan/Feb 2018, "Outside In: Optimized for Entertaining, a Paradise Valley Home Connects with its Desert Surrounds"
Awards:
Gold Nugget Awards - 2018
Award of Merit – Best Indoor/Outdoor Lifestyle for a Home – Custom
The Nationals - 2017
Silver Award -- Best Architectural Design of a One of a Kind Home - Custom or Spec
http://www.drewettworks.com/outside-in/

Photography: Garett + Carrie Buell of Studiobuell/ studiobuell.com
Fernseherloses Country Wohnzimmer mit Hausbar, weißer Wandfarbe, dunklem Holzboden, Kamin und gefliester Kaminumrandung in Nashville
Fernseherloses Country Wohnzimmer mit Hausbar, weißer Wandfarbe, dunklem Holzboden, Kamin und gefliester Kaminumrandung in Nashville

This 6,500-square-foot one-story vacation home overlooks a golf course with the San Jacinto mountain range beyond. The house has a light-colored material palette—limestone floors, bleached teak ceilings—and ample access to outdoor living areas.
Builder: Bradshaw Construction
Architect: Marmol Radziner
Interior Design: Sophie Harvey
Landscape: Madderlake Designs
Photography: Roger Davies
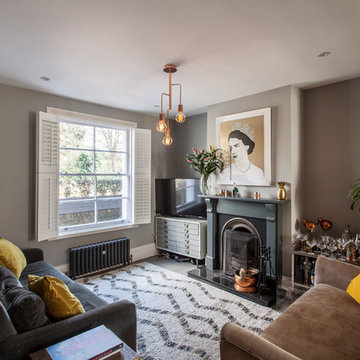
Matt Gamble Photography
Kleines, Offenes Eklektisches Wohnzimmer mit Hausbar, grauer Wandfarbe, Kamin, Kaminumrandung aus Holz und freistehendem TV in London
Kleines, Offenes Eklektisches Wohnzimmer mit Hausbar, grauer Wandfarbe, Kamin, Kaminumrandung aus Holz und freistehendem TV in London

Photos by Whitney Kamman
Großes, Offenes Uriges Wohnzimmer mit Hausbar, Gaskamin, Kaminumrandung aus Stein, TV-Wand, grauer Wandfarbe, dunklem Holzboden und braunem Boden in Sonstige
Großes, Offenes Uriges Wohnzimmer mit Hausbar, Gaskamin, Kaminumrandung aus Stein, TV-Wand, grauer Wandfarbe, dunklem Holzboden und braunem Boden in Sonstige
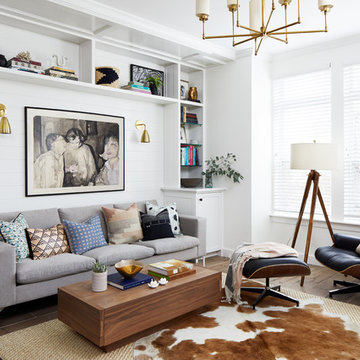
Photography: Stacy Zarin Goldberg
Kleines, Offenes Modernes Wohnzimmer mit Hausbar, weißer Wandfarbe, Porzellan-Bodenfliesen und braunem Boden in Washington, D.C.
Kleines, Offenes Modernes Wohnzimmer mit Hausbar, weißer Wandfarbe, Porzellan-Bodenfliesen und braunem Boden in Washington, D.C.
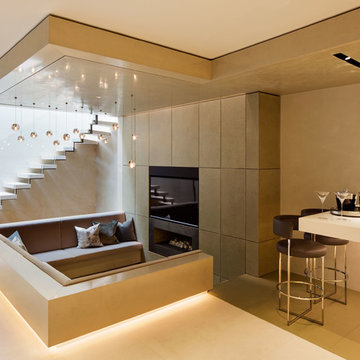
This stone staircases simple but clean form creates an lovely and original space full of light and shadow. One of many architectural features in this renovated home.
Photographed by Michele Panzeri

Großes, Offenes Rustikales Wohnzimmer mit Hausbar, beiger Wandfarbe, Teppichboden, Kamin, Kaminumrandung aus Stein, freistehendem TV und beigem Boden in Nashville

hot rolled steel at fireplace • cypress Tex-Gap at TV surround • 80" television • reclaimed barn wood beams • Benjamin Moore hc 170 "stonington gray" paint in eggshell at walls • LED lighting along beam • Ergon Wood Talk Series 9 x 36 floor tile • photography by Paul Finkel 2017
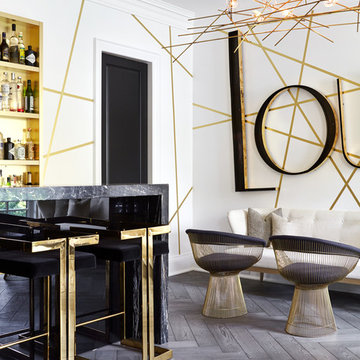
Architects: Richard Wengle Architect Inc //
Mittelgroßes, Offenes Modernes Wohnzimmer mit Hausbar in Toronto
Mittelgroßes, Offenes Modernes Wohnzimmer mit Hausbar in Toronto

Alex Maguire Photography
Kleines, Abgetrenntes Klassisches Wohnzimmer mit Hausbar, blauer Wandfarbe, braunem Holzboden, Kamin, Kaminumrandung aus Stein, TV-Wand und braunem Boden in London
Kleines, Abgetrenntes Klassisches Wohnzimmer mit Hausbar, blauer Wandfarbe, braunem Holzboden, Kamin, Kaminumrandung aus Stein, TV-Wand und braunem Boden in London

Lucy Call
Großes, Offenes Modernes Wohnzimmer mit Hausbar, beiger Wandfarbe, braunem Holzboden, Kamin, Kaminumrandung aus Stein und beigem Boden in Salt Lake City
Großes, Offenes Modernes Wohnzimmer mit Hausbar, beiger Wandfarbe, braunem Holzboden, Kamin, Kaminumrandung aus Stein und beigem Boden in Salt Lake City

Abgetrenntes Uriges Wohnzimmer mit Hausbar, blauer Wandfarbe, hellem Holzboden, Kamin, Kaminumrandung aus Beton, TV-Wand und beigem Boden in Sonstige

The guesthouse of our Green Mountain Getaway follows the same recipe as the main house. With its soaring roof lines and large windows, it feels equally as integrated into the surrounding landscape.
Photo by: Nat Rea Photography
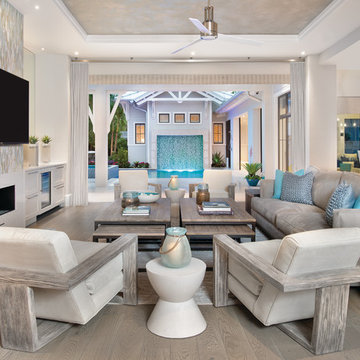
This home was featured in the May 2016 edition of HOME & DESIGN Magazine. To see the rest of the home tour as well as other luxury homes featured, visit http://www.homeanddesign.net/beach-house-serenity-historic-old-naples/
Wohnzimmer mit Hausbar Ideen und Design
2
