Wohnzimmer mit Hausbar Ideen und Design
Suche verfeinern:
Budget
Sortieren nach:Heute beliebt
1 – 20 von 2.801 Fotos
1 von 3

Lucy Call
Großes, Offenes, Fernseherloses Modernes Wohnzimmer mit Hausbar, beiger Wandfarbe, braunem Holzboden, Kamin, Kaminumrandung aus Stein und beigem Boden in Salt Lake City
Großes, Offenes, Fernseherloses Modernes Wohnzimmer mit Hausbar, beiger Wandfarbe, braunem Holzboden, Kamin, Kaminumrandung aus Stein und beigem Boden in Salt Lake City

Liadesign
Kleines, Offenes Modernes Wohnzimmer mit Hausbar, bunten Wänden, dunklem Holzboden und Multimediawand in Mailand
Kleines, Offenes Modernes Wohnzimmer mit Hausbar, bunten Wänden, dunklem Holzboden und Multimediawand in Mailand

This warm contemporary residence embodies the comfort and allure of the coastal lifestyle.
Geräumiges, Offenes Modernes Wohnzimmer mit Hausbar, weißer Wandfarbe, Marmorboden und beigem Boden in Orange County
Geräumiges, Offenes Modernes Wohnzimmer mit Hausbar, weißer Wandfarbe, Marmorboden und beigem Boden in Orange County

Christina Faminoff
Mittelgroßes, Fernseherloses, Offenes Modernes Wohnzimmer mit Hausbar, weißer Wandfarbe, Gaskamin, Kaminumrandung aus Stein, braunem Boden und hellem Holzboden in Vancouver
Mittelgroßes, Fernseherloses, Offenes Modernes Wohnzimmer mit Hausbar, weißer Wandfarbe, Gaskamin, Kaminumrandung aus Stein, braunem Boden und hellem Holzboden in Vancouver

This 6,500-square-foot one-story vacation home overlooks a golf course with the San Jacinto mountain range beyond. The house has a light-colored material palette—limestone floors, bleached teak ceilings—and ample access to outdoor living areas.
Builder: Bradshaw Construction
Architect: Marmol Radziner
Interior Design: Sophie Harvey
Landscape: Madderlake Designs
Photography: Roger Davies
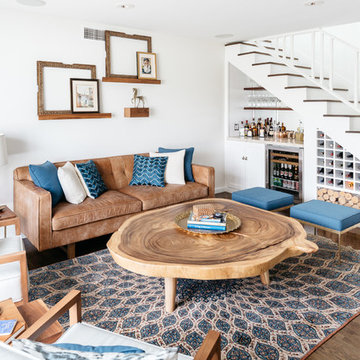
CHRISTOPHER LEE FOTO
Stilmix Wohnzimmer mit Hausbar, weißer Wandfarbe, dunklem Holzboden und braunem Boden in Los Angeles
Stilmix Wohnzimmer mit Hausbar, weißer Wandfarbe, dunklem Holzboden und braunem Boden in Los Angeles
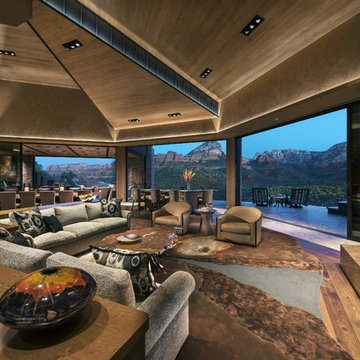
Architect: Kilbane Architecture, Builder: Detar Construction, Interiors: Susie Hersker and Elaine Ryckman, Photography: Mark Boisclair, Stone: Stockett Tile and Granite
Project designed by Susie Hersker’s Scottsdale interior design firm Design Directives. Design Directives is active in Phoenix, Paradise Valley, Cave Creek, Carefree, Sedona, and beyond.
For more about Design Directives, click here: https://susanherskerasid.com/
To learn more about this project, click here: https://susanherskerasid.com/sedona/

A curved sectional sofa and round tufted leather ottoman bring comfort and style to this Aspen great room. Introducing these circular forms in to a large rectangular space helped to divide the room and create a seamless flow. It's a great gathering spot for the family. The shaped area rug was customized to define the seating arrangement.
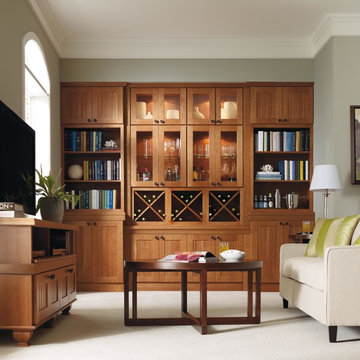
Create a place to display and access your favorite wine selections and glassware with cabinetry perfect for entertaining.
Martha Stewart Living Lily Pond Cherry cabinetry in Ground Nutmeg
Martha Stewart Living hardware in Soft Iron
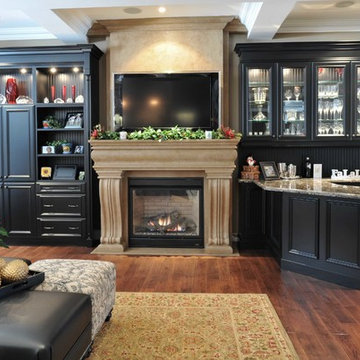
"omega cast stone fireplace mantle"
"omega cast stone fireplace mantel"
"omega cast stone mantel"
"custom fireplace mantel"
"custom fireplace overmantel"
"custom cast stone fireplace mantel"
"carved stone fireplace"
"cast stone fireplace mantel"
"cast stone fireplace overmantel"
"cast stone fireplace surrounds"
"fireplace design idea"
"fireplace makeover "
"fireplace mantel ideas"
"fireplace stone designs"
"fireplace surrounding"
"mantle design idea"
"fireplace mantle shelf"

IMG
Offenes Modernes Wohnzimmer ohne Kamin mit Hausbar, beiger Wandfarbe, hellem Holzboden und TV-Wand in New York
Offenes Modernes Wohnzimmer ohne Kamin mit Hausbar, beiger Wandfarbe, hellem Holzboden und TV-Wand in New York
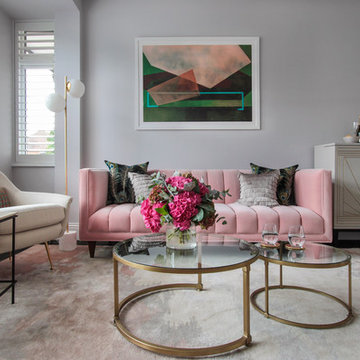
Mittelgroßes, Abgetrenntes Modernes Wohnzimmer mit Hausbar, weißer Wandfarbe, dunklem Holzboden und braunem Boden in London
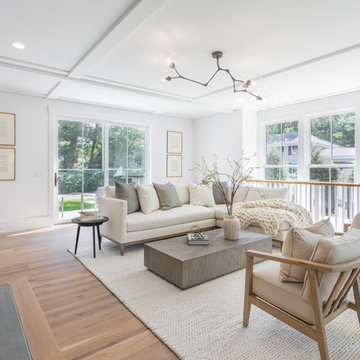
Großes, Offenes Landhausstil Wohnzimmer mit Hausbar, weißer Wandfarbe, hellem Holzboden, Kamin, Kaminumrandung aus Stein und beigem Boden in New York

Open Concept Great Room with Custom Sectional and Custom Fireplace
Großes, Offenes Modernes Wohnzimmer mit Hausbar, weißer Wandfarbe, hellem Holzboden, Kaminumrandung aus Stein, TV-Wand, beigem Boden und Gaskamin in Las Vegas
Großes, Offenes Modernes Wohnzimmer mit Hausbar, weißer Wandfarbe, hellem Holzboden, Kaminumrandung aus Stein, TV-Wand, beigem Boden und Gaskamin in Las Vegas

Photo: Lisa Petrole
Großes, Offenes Modernes Wohnzimmer mit Hausbar, weißer Wandfarbe, Porzellan-Bodenfliesen, Gaskamin und Kaminumrandung aus Beton in San Francisco
Großes, Offenes Modernes Wohnzimmer mit Hausbar, weißer Wandfarbe, Porzellan-Bodenfliesen, Gaskamin und Kaminumrandung aus Beton in San Francisco

Interior Designer: Allard & Roberts Interior Design, Inc.
Builder: Glennwood Custom Builders
Architect: Con Dameron
Photographer: Kevin Meechan
Doors: Sun Mountain
Cabinetry: Advance Custom Cabinetry
Countertops & Fireplaces: Mountain Marble & Granite
Window Treatments: Blinds & Designs, Fletcher NC

This Houston kitchen remodel turned an outdated bachelor pad into a contemporary dream fit for newlyweds.
The client wanted a contemporary, somewhat commercial look, but also something homey with a comfy, family feel. And they couldn't go too contemporary, since the style of the home is so traditional.
The clean, contemporary, white-black-and-grey color scheme is just the beginning of this transformation from the previous kitchen,
The revamped 20-by-15-foot kitchen and adjoining dining area also features new stainless steel appliances by Maytag, lighting and furnishings by Restoration Hardware and countertops in white Carrara marble and Absolute Black honed granite.
The paneled oak cabinets are now painted a crisp, bright white and finished off with polished nickel pulls. The center island is now a cool grey a few shades darker than the warm grey on the walls. On top of the grey on the new sheetrock, previously covered in a camel-colored textured paint, is Sherwin Williams' Faux Impressions sparkly "Striae Quartz Stone."
Ho-hum 12-inch ceramic floor tiles with a western motif border have been replaced with grey tile "planks" resembling distressed wood. An oak-paneled flush-mount light fixture has given way to recessed lights and barn pendant lamps in oil rubbed bronze from Restoration Hardware. And the section housing clunky upper and lower banks of cabinets between the kitchen an dining area now has a sleek counter-turned-table with custom-milled legs.
At first, the client wanted to open up that section altogether, but then realized they needed more counter space. The table - a continuation of the granite countertop - was the perfect solution. Plus, it offered space for extra seating.
The black, high-back and low-back bar stools are also from Restoration Hardware - as is the new round chandelier and the dining table over which it hangs.
Outdoor Homescapes of Houston also took out a wall between the kitchen and living room and remodeled the adjoining living room as well. A decorative cedar beam stained Minwax Jacobean now spans the ceiling where the wall once stood.
The oak paneling and stairway railings in the living room, meanwhile, also got a coat of white paint and new window treatments and light fixtures from Restoration Hardware. Staining the top handrailing with the same Jacobean dark stain, however, boosted the new contemporary look even more.
The outdoor living space also got a revamp, with a new patio ceiling also stained Jacobean and new outdoor furniture and outdoor area rug from Restoration Hardware. The furniture is from the Klismos collection, in weathered zinc, with Sunbrella fabric in the color "Smoke."
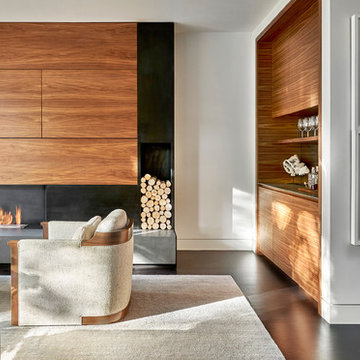
Tony Soluri
Mittelgroßes, Abgetrenntes Modernes Wohnzimmer mit Hausbar, weißer Wandfarbe, dunklem Holzboden, Kamin und verstecktem TV in Chicago
Mittelgroßes, Abgetrenntes Modernes Wohnzimmer mit Hausbar, weißer Wandfarbe, dunklem Holzboden, Kamin und verstecktem TV in Chicago
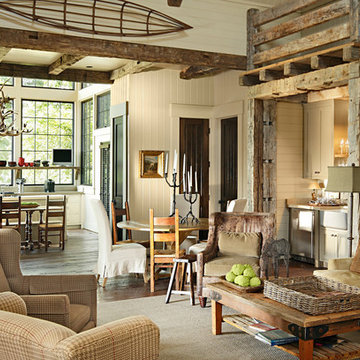
Featured in Southern Living, May 2013.
This project began with an existing house of most humble beginnings and the final product really eclipsed the original structure. On a wonderful working farm with timber farming, horse barns and lots of large lakes and wild game the new layout enables a much fuller enjoyment of nature for this family and their friends. The look and feel is just as natural as its setting- stone and cedar shakes with lots of porches and as the owner likes to say, lots of space for animal heads on the wall!
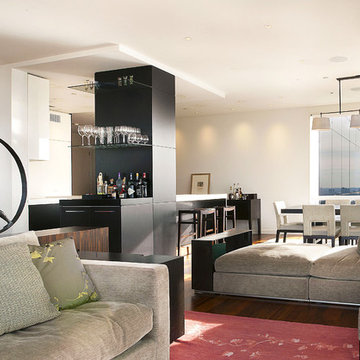
the living room, sitting room, dining room, and kitchen of this apartment all flow into one another. the living room to dining room transition is made with the green chaise lounge. the wenge wood used in the kitchen cabinetry is also used as paneling to wrap a column in between the kitchen and the sitting room. there are glass shelves at the separations of the panels to store glassware. Wenge is used again in the sitting room built-ins. here they are a floating desk in front of the window which overlooks central park and a side bookcase in the corner. all of the rugs were custom made in tibet with the exception of the dining room rug which is a silk persian rug.
Wohnzimmer mit Hausbar Ideen und Design
1