Wohnzimmer mit Hausbar und gewölbter Decke Ideen und Design
Suche verfeinern:
Budget
Sortieren nach:Heute beliebt
1 – 20 von 368 Fotos
1 von 3

Großes, Offenes Klassisches Wohnzimmer mit Hausbar, weißer Wandfarbe, hellem Holzboden, TV-Wand, beigem Boden, gewölbter Decke und vertäfelten Wänden in Phoenix

Landhausstil Wohnzimmer im Loft-Stil mit Hausbar, weißer Wandfarbe, hellem Holzboden, TV-Wand, braunem Boden und gewölbter Decke in San Francisco

Mid century inspired design living room with a built-in cabinet system made out of Walnut wood.
Custom made to fit all the low-fi electronics and exact fit for speakers.

This handsome modern craftsman kitchen features Rutt’s door style by the same name, Modern Craftsman, for a look that is both timeless and contemporary. Features include open shelving, oversized island, and a wet bar in the living area.
design by Kitchen Distributors
photos by Emily Minton Redfield Photography

2021 - 3,100 square foot Coastal Farmhouse Style Residence completed with French oak hardwood floors throughout, light and bright with black and natural accents.

view of secret door when closed
Geräumiges, Offenes Klassisches Wohnzimmer mit Hausbar, weißer Wandfarbe, Kamin, verputzter Kaminumrandung, TV-Wand, gewölbter Decke, hellem Holzboden, beigem Boden und Wandpaneelen in Sonstige
Geräumiges, Offenes Klassisches Wohnzimmer mit Hausbar, weißer Wandfarbe, Kamin, verputzter Kaminumrandung, TV-Wand, gewölbter Decke, hellem Holzboden, beigem Boden und Wandpaneelen in Sonstige

Fully renovated Treehouse that is built across a creek. Lots of windows throughout to make you feel like you are in the trees. Sit down and look through the large viewing window on the floor and see the fish swim in the creek. Living space and kitchenette in one space.

FineCraft Contractors, Inc.
Harrison Design
Kleines Rustikales Wohnzimmer im Loft-Stil mit Hausbar, beiger Wandfarbe, Schieferboden, TV-Wand, buntem Boden, gewölbter Decke und Holzdielenwänden in Washington, D.C.
Kleines Rustikales Wohnzimmer im Loft-Stil mit Hausbar, beiger Wandfarbe, Schieferboden, TV-Wand, buntem Boden, gewölbter Decke und Holzdielenwänden in Washington, D.C.

Los característicos detalles industriales tipo loft de esta fabulosa vivienda, techos altos de bóveda catalana, vigas de hierro colado y su exclusivo mobiliario étnico hacen de esta vivienda una oportunidad única en el centro de Barcelona.

The homeowners were looking to update and increase the functionality and efficiency of their outdated kitchen and revamp their fireplace. By incorporating modern, innovative accents and numerous custom details throughout each space, our design team created a seamless and cohesive style that flows smoothly and complements one other beautifully. The remodeled kitchen features an inviting and open bar area with added seating and storage, gorgeous quartz countertops, custom built-in beverage station, stainless steel appliances and playful chevron mosaic backsplash. The fireplace surround consists of a honed chevron limestone mosaic and limestone hearth tile maintaining the clean lines and neutral color scheme used throughout the home ensuring all elements blend perfectly.
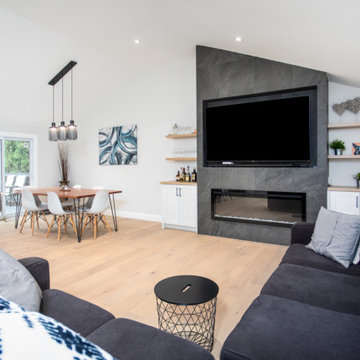
Großes, Offenes Modernes Wohnzimmer mit Hausbar, weißer Wandfarbe, hellem Holzboden, Hängekamin, gefliester Kaminumrandung, TV-Wand, braunem Boden und gewölbter Decke in Toronto

Großes, Abgetrenntes Landhausstil Wohnzimmer ohne Kamin mit Hausbar, brauner Wandfarbe, Betonboden, TV-Wand, grauem Boden, gewölbter Decke und Holzwänden in Nashville
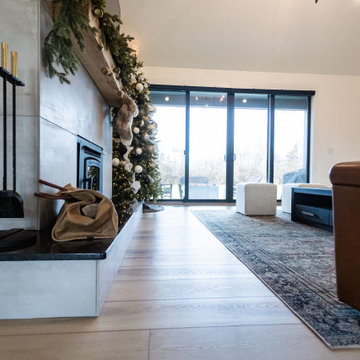
Warm, light, and inviting with characteristic knot vinyl floors that bring a touch of wabi-sabi to every room. This rustic maple style is ideal for Japanese and Scandinavian-inspired spaces.
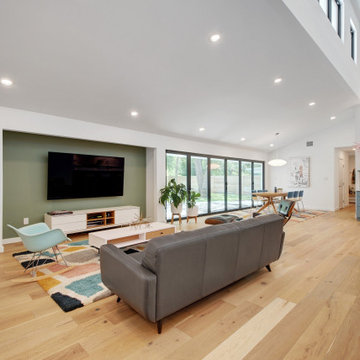
A single-story ranch house in Austin received a new look with a two-story addition, bringing tons of natural light into the living areas.
Großes, Offenes Nordisches Wohnzimmer mit Hausbar, grüner Wandfarbe, hellem Holzboden, TV-Wand, braunem Boden und gewölbter Decke in Austin
Großes, Offenes Nordisches Wohnzimmer mit Hausbar, grüner Wandfarbe, hellem Holzboden, TV-Wand, braunem Boden und gewölbter Decke in Austin

Offenes Industrial Wohnzimmer mit Hausbar, weißer Wandfarbe, hellem Holzboden, Tunnelkamin, Kaminumrandung aus Backstein, TV-Wand, braunem Boden, gewölbter Decke und Ziegelwänden in Denver

Large family room designed for multi generation family gatherings. Modern open room connected to the kitchen and home bar.
Großes, Offenes Rustikales Wohnzimmer mit Hausbar, beiger Wandfarbe, braunem Holzboden, Tunnelkamin, Kaminumrandung aus Stein, Multimediawand, beigem Boden und gewölbter Decke in Denver
Großes, Offenes Rustikales Wohnzimmer mit Hausbar, beiger Wandfarbe, braunem Holzboden, Tunnelkamin, Kaminumrandung aus Stein, Multimediawand, beigem Boden und gewölbter Decke in Denver
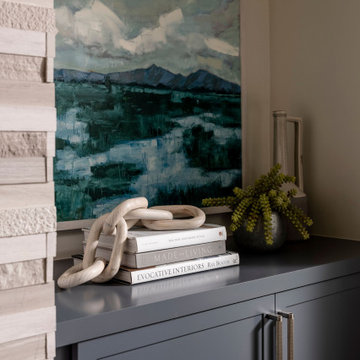
Mittelgroßes Maritimes Wohnzimmer mit Hausbar, braunem Holzboden, Kamin, Kaminumrandung aus gestapelten Steinen, beigem Boden und gewölbter Decke in San Francisco
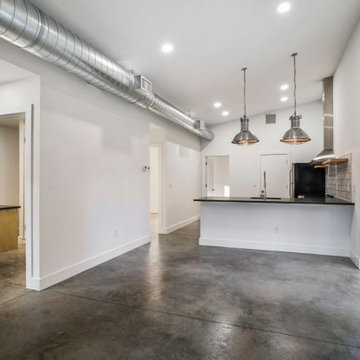
Vaulted ceilings, exposed industrial A/C ducting, granite counter tops, floating shelves, stainless steel appliances and large glass doors make this open floor plan a peaceful retreat after a long day surfing at the beach. Built for families to enjoy for generations, perfect for hosting your friends and family.
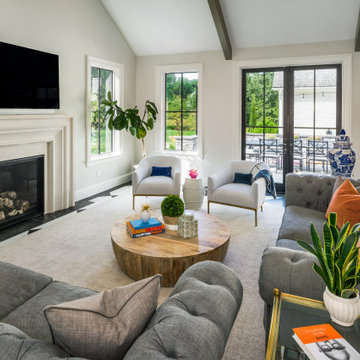
A great room addition with vaulted ceilings, a home wet bar, and a family room. Large 4 lite windows let in plenty of natural light. 2 Sets of double doors give access of a patio for outdoor dining. Photography by Aaron Usher III. Instagram: @redhousedesignbuild.com
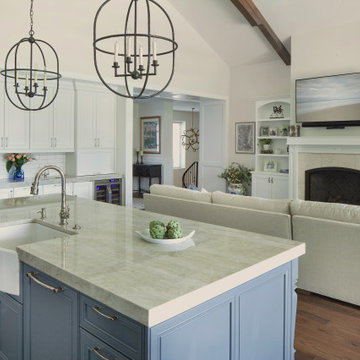
Kitchen / Great Room
Großes, Offenes Klassisches Wohnzimmer mit Hausbar, weißer Wandfarbe, braunem Holzboden, Kamin, Kaminumrandung aus Stein, TV-Wand, braunem Boden und gewölbter Decke in Denver
Großes, Offenes Klassisches Wohnzimmer mit Hausbar, weißer Wandfarbe, braunem Holzboden, Kamin, Kaminumrandung aus Stein, TV-Wand, braunem Boden und gewölbter Decke in Denver
Wohnzimmer mit Hausbar und gewölbter Decke Ideen und Design
1