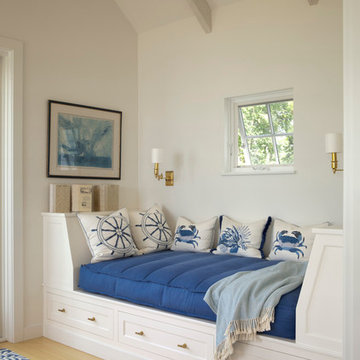Wohnzimmer mit hellem Holzboden Ideen und Design
Suche verfeinern:
Budget
Sortieren nach:Heute beliebt
81 – 100 von 138.791 Fotos

Mid-century modern living room with open plan and floor to ceiling windows for indoor-outdoor ambiance, redwood paneled walls, exposed wood beam ceiling, wood flooring and mid-century modern style furniture, in Berkeley, California. - Photo by Bruce Damonte.
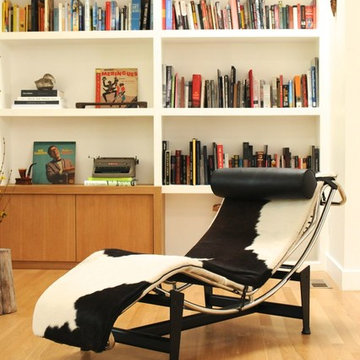
Daniel Lewin
Mittelgroßes, Offenes Modernes Wohnzimmer mit weißer Wandfarbe und hellem Holzboden in Los Angeles
Mittelgroßes, Offenes Modernes Wohnzimmer mit weißer Wandfarbe und hellem Holzboden in Los Angeles

Mittelgroßes, Repräsentatives, Offenes Klassisches Wohnzimmer mit weißer Wandfarbe, hellem Holzboden, Eckkamin und gefliester Kaminumrandung in Salt Lake City

With enormous rectangular beams and round log posts, the Spanish Peaks House is a spectacular study in contrasts. Even the exterior—with horizontal log slab siding and vertical wood paneling—mixes textures and styles beautifully. An outdoor rock fireplace, built-in stone grill and ample seating enable the owners to make the most of the mountain-top setting.
Inside, the owners relied on Blue Ribbon Builders to capture the natural feel of the home’s surroundings. A massive boulder makes up the hearth in the great room, and provides ideal fireside seating. A custom-made stone replica of Lone Peak is the backsplash in a distinctive powder room; and a giant slab of granite adds the finishing touch to the home’s enviable wood, tile and granite kitchen. In the daylight basement, brushed concrete flooring adds both texture and durability.
Roger Wade
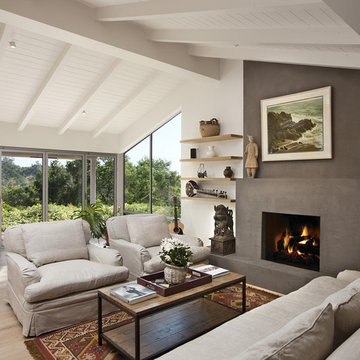
Architect: Richard Warner
General Contractor: Allen Construction
Photo Credit: Jim Bartsch
Award Winner: Master Design Awards, Best of Show
Mittelgroßes, Fernseherloses, Offenes Modernes Wohnzimmer mit Kamin, verputzter Kaminumrandung, weißer Wandfarbe und hellem Holzboden in Santa Barbara
Mittelgroßes, Fernseherloses, Offenes Modernes Wohnzimmer mit Kamin, verputzter Kaminumrandung, weißer Wandfarbe und hellem Holzboden in Santa Barbara
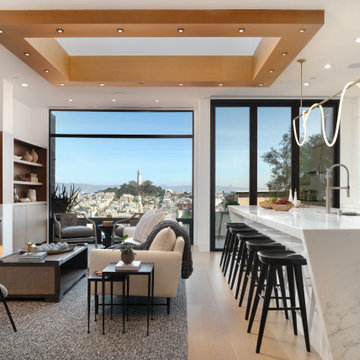
Offenes Modernes Wohnzimmer mit weißer Wandfarbe, hellem Holzboden, beigem Boden und eingelassener Decke in San Francisco

Experience urban sophistication meets artistic flair in this unique Chicago residence. Combining urban loft vibes with Beaux Arts elegance, it offers 7000 sq ft of modern luxury. Serene interiors, vibrant patterns, and panoramic views of Lake Michigan define this dreamy lakeside haven.
This living room design is all about luxury and comfort. Bright and airy, with cozy furnishings and pops of color from art and decor, it's a serene retreat for relaxation and entertainment.
---
Joe McGuire Design is an Aspen and Boulder interior design firm bringing a uniquely holistic approach to home interiors since 2005.
For more about Joe McGuire Design, see here: https://www.joemcguiredesign.com/
To learn more about this project, see here:
https://www.joemcguiredesign.com/lake-shore-drive

This living room features a large open fireplace and asymmetrical wall with seating and open shelving.
Geräumiges, Offenes Modernes Wohnzimmer mit hellem Holzboden, gefliester Kaminumrandung, TV-Wand, braunem Boden und Wandpaneelen in Salt Lake City
Geräumiges, Offenes Modernes Wohnzimmer mit hellem Holzboden, gefliester Kaminumrandung, TV-Wand, braunem Boden und Wandpaneelen in Salt Lake City
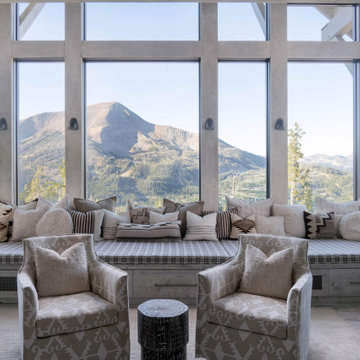
Rustikales Wohnzimmer mit weißer Wandfarbe, hellem Holzboden und grauem Boden in Sonstige

Авторы проекта: архитекторы Карнаухова Диана и Лукьянова Виктория.
Перед авторами проекта стояла непростая задача: сделать гостиную, где могли бы собираться все члены семьи и организовать отдельное пространство с комфортной спальней. Спальню отделили стеклянной перегородкой, а большую часть мансарды заняла гостиная, где сможет проводить время вся семья. По стилистике получился усадебный шик с элементами классики, в котором также нашли место современные решения.
Для технического освещения в проекте использовали светильники Donolux. В гостиной установили белые накладные поворотные светильники в виде диска серии BLOOM. Светильник дает рассеянный свет, а поворотный механизм позволяет поворачивать светильник вокруг своей оси на 350°, поэтому можно легко менять световые акценты. Корпус изготовлен из алюминия.
В спальне также использовали поворотные светильники BLOOM, а возле зоны для чтения в дополнение к светильникам установили торшер SAGA. Напольный светильник SAGA имеет узконаправленную оптику 23°, индекс цветопередачи CRI>90, что позволяет точно передавать все оттенки в интерьере. Вращающийся механизм позволяет сделать как прямой, так и отраженный свет. Возможно исполнение в латунном цвете.
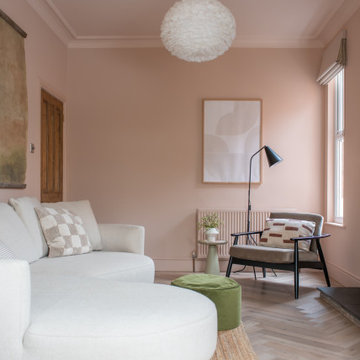
We solved the issue of the ‘walk through room’ by making the space as enticing as possible, to draw you back into the seating area to enjoy the TV snug. Using warm tones and curves help to soften the flow of the room. Adding interest with textured walls and oversize artwork, create focal points.
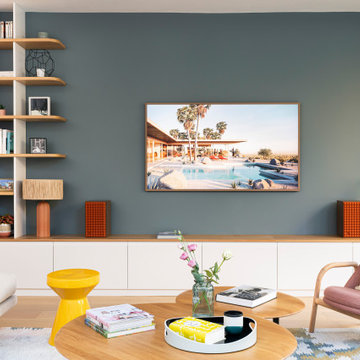
Großes, Repräsentatives, Offenes Modernes Wohnzimmer mit blauer Wandfarbe, hellem Holzboden, TV-Wand und beigem Boden in London

The three-level Mediterranean revival home started as a 1930s summer cottage that expanded downward and upward over time. We used a clean, crisp white wall plaster with bronze hardware throughout the interiors to give the house continuity. A neutral color palette and minimalist furnishings create a sense of calm restraint. Subtle and nuanced textures and variations in tints add visual interest. The stair risers from the living room to the primary suite are hand-painted terra cotta tile in gray and off-white. We used the same tile resource in the kitchen for the island's toe kick.

Projet d'agencement d'un appartement des années 70. L'objectif était d'optimiser et sublimer les espaces en créant des meubles menuisés. On commence par le salon avec son meuble TV / bibliothèque.
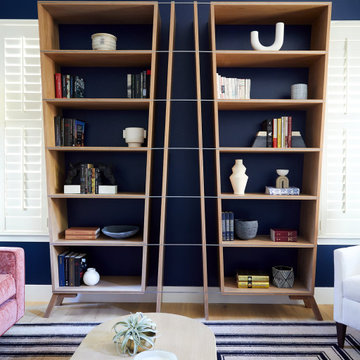
The project aimed to design a modern living space for adults to relax and lounge. The room underwent a complete transformation with new wall colors, flooring, furnishings, and a custom bookshelf installation. The walls were painted in a deep blue color to create a sense of calm and sophistication while the custom-designed bookshelf provided plenty of space for books. The space was grounded by a black and white rug featuring a geometric pattern. The overall effect is a stylish and inviting living room that showcases our bay area interior design service as a balance of style and functionality.
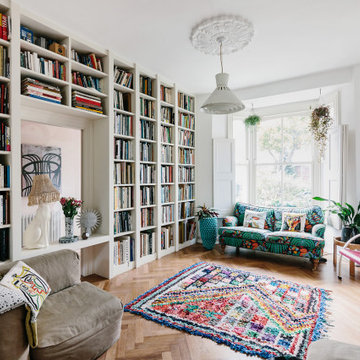
Stilmix Wohnzimmer mit weißer Wandfarbe, hellem Holzboden, Kamin und beigem Boden in London

Offenes Modernes Wohnzimmer mit bunten Wänden, hellem Holzboden, Kamin, Kaminumrandung aus Holz, TV-Wand, braunem Boden und Ziegelwänden in Detroit

This Australian-inspired new construction was a successful collaboration between homeowner, architect, designer and builder. The home features a Henrybuilt kitchen, butler's pantry, private home office, guest suite, master suite, entry foyer with concealed entrances to the powder bathroom and coat closet, hidden play loft, and full front and back landscaping with swimming pool and pool house/ADU.
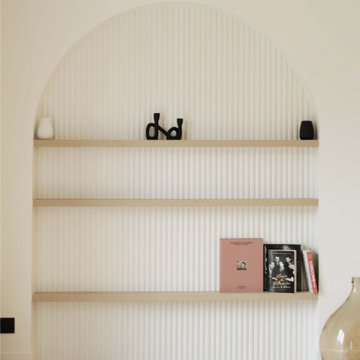
Rénovation complète d'une maison de 200m2
Großes, Offenes Modernes Wohnzimmer mit weißer Wandfarbe, hellem Holzboden, Kamin, verputzter Kaminumrandung, TV-Wand und beigem Boden in Paris
Großes, Offenes Modernes Wohnzimmer mit weißer Wandfarbe, hellem Holzboden, Kamin, verputzter Kaminumrandung, TV-Wand und beigem Boden in Paris
Wohnzimmer mit hellem Holzboden Ideen und Design
5
