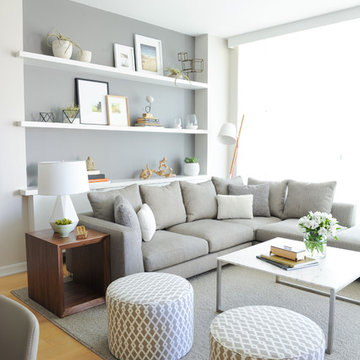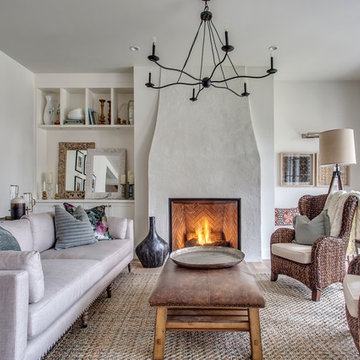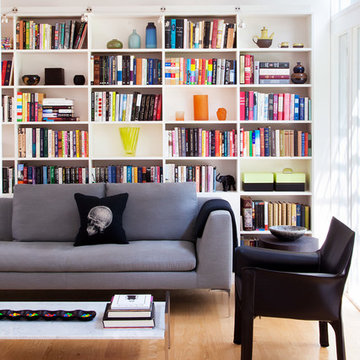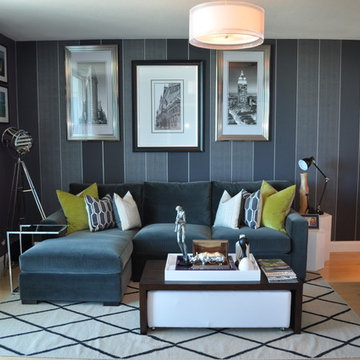Wohnzimmer mit hellem Holzboden Ideen und Design
Suche verfeinern:
Budget
Sortieren nach:Heute beliebt
1 – 20 von 33.121 Fotos

Family room with vaulted ceiling, photo by Nancy Elizabeth Hill
Klassisches Wohnzimmer mit beiger Wandfarbe und hellem Holzboden in New York
Klassisches Wohnzimmer mit beiger Wandfarbe und hellem Holzboden in New York

Großes, Offenes Country Wohnzimmer mit weißer Wandfarbe, hellem Holzboden und beigem Boden in Salt Lake City

Clean line, light paint and beautiful fireplace make this room inviting and cozy.
Mittelgroßes, Abgetrenntes Klassisches Wohnzimmer mit grauer Wandfarbe, hellem Holzboden, Kamin, TV-Wand und beigem Boden in Houston
Mittelgroßes, Abgetrenntes Klassisches Wohnzimmer mit grauer Wandfarbe, hellem Holzboden, Kamin, TV-Wand und beigem Boden in Houston

Großes, Offenes Skandinavisches Wohnzimmer mit beiger Wandfarbe, hellem Holzboden, Gaskamin und verputzter Kaminumrandung in Hamburg

the great room was enlarged to the south - past the medium toned wood post and beam is new space. the new addition helps shade the patio below while creating a more usable living space. To the right of the new fireplace was the existing front door. Now there is a graceful seating area to welcome visitors. The wood ceiling was reused from the existing home.
WoodStone Inc, General Contractor
Home Interiors, Cortney McDougal, Interior Design
Draper White Photography

{www.traceyaytonphotography.com}
Offenes Nordisches Wohnzimmer mit grauer Wandfarbe und hellem Holzboden in Vancouver
Offenes Nordisches Wohnzimmer mit grauer Wandfarbe und hellem Holzboden in Vancouver

Maritimes Wohnzimmer ohne Kamin mit beiger Wandfarbe, hellem Holzboden und Multimediawand in Los Angeles

This home features many timeless designs and was catered to our clients and their five growing children
Großes, Offenes Landhaus Wohnzimmer mit weißer Wandfarbe, hellem Holzboden, Kamin, Kaminumrandung aus Backstein, TV-Wand und beigem Boden in Phoenix
Großes, Offenes Landhaus Wohnzimmer mit weißer Wandfarbe, hellem Holzboden, Kamin, Kaminumrandung aus Backstein, TV-Wand und beigem Boden in Phoenix

Offenes, Großes Modernes Wohnzimmer mit weißer Wandfarbe, hellem Holzboden, beigem Boden, Kamin und Kaminumrandung aus Stein in New York

The coziest of family rooms, featuring a beautiful stucco finish fireplace.
Mittelgroßes Wohnzimmer mit hellem Holzboden, weißer Wandfarbe, Kamin und beigem Boden in Calgary
Mittelgroßes Wohnzimmer mit hellem Holzboden, weißer Wandfarbe, Kamin und beigem Boden in Calgary

Doug Peterson Photography
Repräsentatives, Fernseherloses Klassisches Wohnzimmer mit weißer Wandfarbe, hellem Holzboden und Kamin in Boise
Repräsentatives, Fernseherloses Klassisches Wohnzimmer mit weißer Wandfarbe, hellem Holzboden und Kamin in Boise

Großes, Abgetrenntes Retro Wohnzimmer mit brauner Wandfarbe, hellem Holzboden, Kaminumrandung aus Backstein, TV-Wand, Eckkamin und beigem Boden in Sonstige

Kleines, Abgetrenntes Klassisches Wohnzimmer mit grauer Wandfarbe, hellem Holzboden, Kamin, Kaminumrandung aus Stein, freistehendem TV und beigem Boden in Surrey

Haris Kenjar
Mittelgroßes, Repräsentatives, Abgetrenntes Mid-Century Wohnzimmer mit weißer Wandfarbe, hellem Holzboden, Kamin, Kaminumrandung aus Backstein, TV-Wand und beigem Boden in Seattle
Mittelgroßes, Repräsentatives, Abgetrenntes Mid-Century Wohnzimmer mit weißer Wandfarbe, hellem Holzboden, Kamin, Kaminumrandung aus Backstein, TV-Wand und beigem Boden in Seattle

John Jackovich-Grande Custom Homes
Repräsentatives, Fernseherloses Klassisches Wohnzimmer mit grauer Wandfarbe, Kamin und hellem Holzboden in Charlotte
Repräsentatives, Fernseherloses Klassisches Wohnzimmer mit grauer Wandfarbe, Kamin und hellem Holzboden in Charlotte

OVERVIEW
Set into a mature Boston area neighborhood, this sophisticated 2900SF home offers efficient use of space, expression through form, and myriad of green features.
MULTI-GENERATIONAL LIVING
Designed to accommodate three family generations, paired living spaces on the first and second levels are architecturally expressed on the facade by window systems that wrap the front corners of the house. Included are two kitchens, two living areas, an office for two, and two master suites.
CURB APPEAL
The home includes both modern form and materials, using durable cedar and through-colored fiber cement siding, permeable parking with an electric charging station, and an acrylic overhang to shelter foot traffic from rain.
FEATURE STAIR
An open stair with resin treads and glass rails winds from the basement to the third floor, channeling natural light through all the home’s levels.
LEVEL ONE
The first floor kitchen opens to the living and dining space, offering a grand piano and wall of south facing glass. A master suite and private ‘home office for two’ complete the level.
LEVEL TWO
The second floor includes another open concept living, dining, and kitchen space, with kitchen sink views over the green roof. A full bath, bedroom and reading nook are perfect for the children.
LEVEL THREE
The third floor provides the second master suite, with separate sink and wardrobe area, plus a private roofdeck.
ENERGY
The super insulated home features air-tight construction, continuous exterior insulation, and triple-glazed windows. The walls and basement feature foam-free cavity & exterior insulation. On the rooftop, a solar electric system helps offset energy consumption.
WATER
Cisterns capture stormwater and connect to a drip irrigation system. Inside the home, consumption is limited with high efficiency fixtures and appliances.
TEAM
Architecture & Mechanical Design – ZeroEnergy Design
Contractor – Aedi Construction
Photos – Eric Roth Photography

Mittelgroße, Abgetrennte Moderne Bibliothek mit weißer Wandfarbe, hellem Holzboden, Kamin und Kaminumrandung aus Beton in London

Allison Cartwright, Photographer
RRS Design + Build is a Austin based general contractor specializing in high end remodels and custom home builds. As a leader in contemporary, modern and mid century modern design, we are the clear choice for a superior product and experience. We would love the opportunity to serve you on your next project endeavor. Put our award winning team to work for you today!

©2014 Kyle Born
Mid-Century Bibliothek mit weißer Wandfarbe und hellem Holzboden in Philadelphia
Mid-Century Bibliothek mit weißer Wandfarbe und hellem Holzboden in Philadelphia

Circle Ten Media
Modernes Wohnzimmer mit grauer Wandfarbe und hellem Holzboden in Miami
Modernes Wohnzimmer mit grauer Wandfarbe und hellem Holzboden in Miami
Wohnzimmer mit hellem Holzboden Ideen und Design
1