Wohnzimmer mit hellem Holzboden und Multimediawand Ideen und Design
Suche verfeinern:
Budget
Sortieren nach:Heute beliebt
1 – 20 von 8.559 Fotos
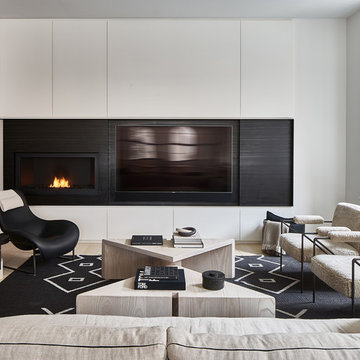
Marco Ricca
Nordisches Wohnzimmer mit weißer Wandfarbe, hellem Holzboden, Gaskamin und Multimediawand in New York
Nordisches Wohnzimmer mit weißer Wandfarbe, hellem Holzboden, Gaskamin und Multimediawand in New York

Klassische Bibliothek ohne Kamin mit grauer Wandfarbe, hellem Holzboden und Multimediawand in Louisville

Großes, Abgetrenntes Landhausstil Wohnzimmer mit beiger Wandfarbe, hellem Holzboden, Kamin, Kaminumrandung aus Stein, Multimediawand und braunem Boden in Detroit
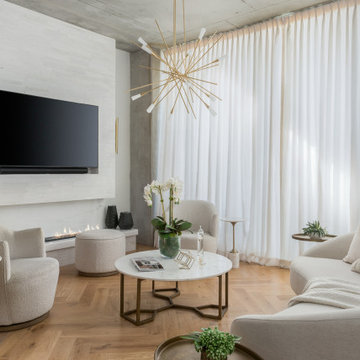
View 2of 2 of Great Room - designed in French Modern Style with only the best in finishes & fixtures. Natural White Oak Flooring in Herringbone Pattern, Boucle & Linen Blend Fabrics, White Marble Coffee Table & Side Tables, Modern Lighting in Aged Brass Finish, White Silk Drapery, and Modern Art.

Großes, Offenes Nordisches Wohnzimmer ohne Kamin mit weißer Wandfarbe, hellem Holzboden, Multimediawand und braunem Boden in San Francisco

Mittelgroßes, Offenes Retro Wohnzimmer mit weißer Wandfarbe, hellem Holzboden, Kamin, Kaminumrandung aus Stein, Multimediawand und gewölbter Decke in Washington, D.C.
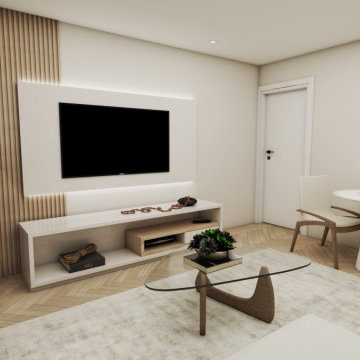
Elegant, bright and neutral colour scheme with a modern touch for |MC |Lounge.
Mittelgroßes, Repräsentatives, Abgetrenntes Modernes Wohnzimmer mit weißer Wandfarbe, hellem Holzboden und Multimediawand in Sonstige
Mittelgroßes, Repräsentatives, Abgetrenntes Modernes Wohnzimmer mit weißer Wandfarbe, hellem Holzboden und Multimediawand in Sonstige

Großes, Offenes Maritimes Wohnzimmer ohne Kamin mit weißer Wandfarbe, Multimediawand, hellem Holzboden und braunem Boden in San Francisco
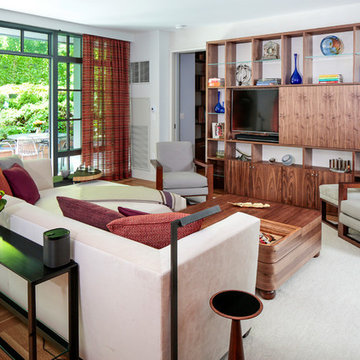
A large 2 bedroom, 2.5 bath home in New York City’s High Line area exhibits artisanal, custom furnishings throughout, creating a Mid-Century Modern look to the space. Also inspired by nature, we incorporated warm sunset hues of orange, burgundy, and red throughout the living area and tranquil blue, navy, and gray in the bedrooms. Stunning woodwork, unique artwork, and exquisite lighting can be found throughout this home, making every detail in this home add a special and customized look.
Project Location: New York City. Project designed by interior design firm, Betty Wasserman Art & Interiors. From their Chelsea base, they serve clients in Manhattan and throughout New York City, as well as across the tri-state area and in The Hamptons.
For more about Betty Wasserman, click here: https://www.bettywasserman.com/
To learn more about this project, click here: https://www.bettywasserman.com/spaces/simply-high-line/
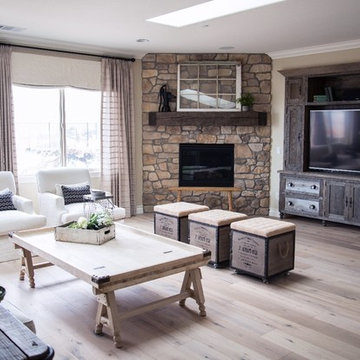
Mittelgroßes, Offenes Country Wohnzimmer mit weißer Wandfarbe, hellem Holzboden, Eckkamin, Kaminumrandung aus Stein und Multimediawand in San Diego

Complete restructure of this lower level. Custom designed media cabinet with floating glass shelves and built-in TV ....John Carlson Photography
Geräumiges, Offenes Modernes Wohnzimmer mit Multimediawand, beiger Wandfarbe, Kamin, Kaminumrandung aus Holz und hellem Holzboden in Detroit
Geräumiges, Offenes Modernes Wohnzimmer mit Multimediawand, beiger Wandfarbe, Kamin, Kaminumrandung aus Holz und hellem Holzboden in Detroit
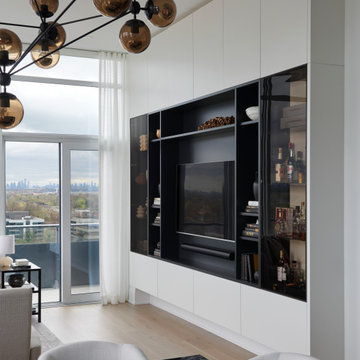
Mittelgroßes, Offenes Modernes Wohnzimmer mit weißer Wandfarbe, hellem Holzboden, Multimediawand und braunem Boden in Toronto
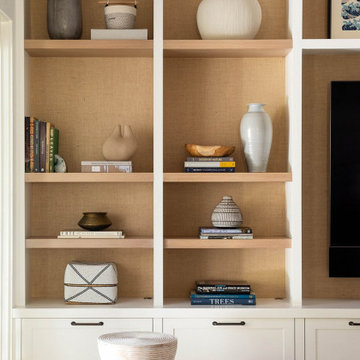
The three-level Mediterranean revival home started as a 1930s summer cottage that expanded downward and upward over time. We used a clean, crisp white wall plaster with bronze hardware throughout the interiors to give the house continuity. A neutral color palette and minimalist furnishings create a sense of calm restraint. Subtle and nuanced textures and variations in tints add visual interest. The stair risers from the living room to the primary suite are hand-painted terra cotta tile in gray and off-white. We used the same tile resource in the kitchen for the island's toe kick.

What’s your thing with DFS - How To Create A Serene, Calm Home.
‘'My thing is making your home your sanctuary, using sumptuous fabrics, neutral tones and clever pairings to create the ultimate in laid-back luxury.’’ My dream room includes the DFS Extravagance sofa with beautiful wooden lattice detailing on the arms, creating an artisanal effect and stylish point of contrast to a neutral décor. I have combined the sofa with the Still chair from the Halo Luxe collection exclusively at DFS. The popular Carrera coffee table in white marble effect completes this look.

Zona giorno open-space in stile scandinavo.
Toni naturali del legno e pareti neutre.
Una grande parete attrezzata è di sfondo alla parete frontale al divano. La zona pranzo è separata attraverso un divisorio in listelli di legno verticale da pavimento a soffitto.
La carta da parati valorizza l'ambiente del tavolo da pranzo.

Großes, Offenes Retro Wohnzimmer mit weißer Wandfarbe, hellem Holzboden, Tunnelkamin, Kaminumrandung aus Backstein, Multimediawand und Holzdecke in Austin
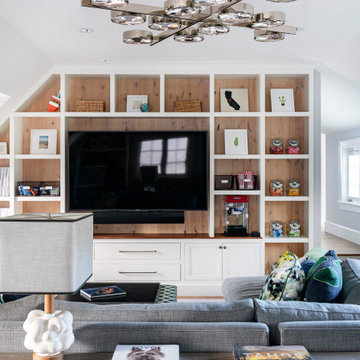
Großer, Abgetrennter Maritimer Hobbyraum mit grauer Wandfarbe, hellem Holzboden und Multimediawand in Boston
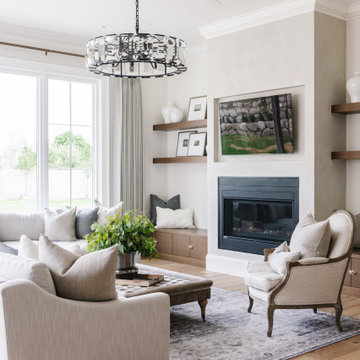
Head over to our website for more photos of The Stone Manor Parade of Homes 2020.
Offenes Klassisches Wohnzimmer mit hellem Holzboden und Multimediawand in Salt Lake City
Offenes Klassisches Wohnzimmer mit hellem Holzboden und Multimediawand in Salt Lake City

Großes, Offenes Klassisches Wohnzimmer mit weißer Wandfarbe, hellem Holzboden, Gaskamin, Kaminumrandung aus Stein, Multimediawand und freigelegten Dachbalken in Austin

This new house is located in a quiet residential neighborhood developed in the 1920’s, that is in transition, with new larger homes replacing the original modest-sized homes. The house is designed to be harmonious with its traditional neighbors, with divided lite windows, and hip roofs. The roofline of the shingled house steps down with the sloping property, keeping the house in scale with the neighborhood. The interior of the great room is oriented around a massive double-sided chimney, and opens to the south to an outdoor stone terrace and garden. Photo by: Nat Rea Photography
Wohnzimmer mit hellem Holzboden und Multimediawand Ideen und Design
1