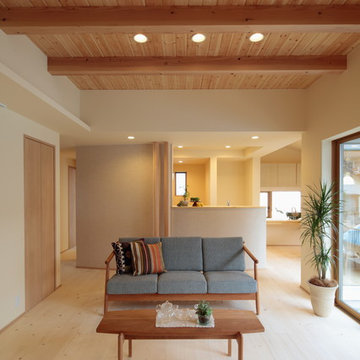Wohnzimmer mit Holzdecke Ideen und Design
Suche verfeinern:
Budget
Sortieren nach:Heute beliebt
41 – 60 von 4.958 Fotos

Mittelgroßes Modernes Wohnzimmer ohne Kamin mit grauer Wandfarbe, Sperrholzboden, freistehendem TV, beigem Boden, Holzdecke und Tapetenwänden in Sonstige
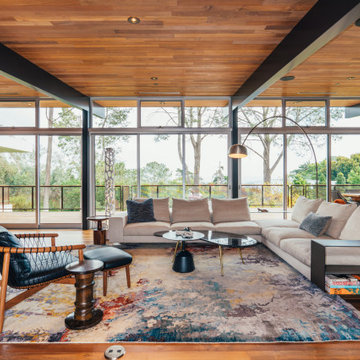
Repräsentatives, Offenes Mid-Century Wohnzimmer mit braunem Holzboden, freigelegten Dachbalken und Holzdecke

Designed in sharp contrast to the glass walled living room above, this space sits partially underground. Precisely comfy for movie night.
Abgetrenntes, Großes Uriges Wohnzimmer mit beiger Wandfarbe, Schieferboden, Kamin, Kaminumrandung aus Metall, TV-Wand, schwarzem Boden, Holzdecke und Holzwänden in Chicago
Abgetrenntes, Großes Uriges Wohnzimmer mit beiger Wandfarbe, Schieferboden, Kamin, Kaminumrandung aus Metall, TV-Wand, schwarzem Boden, Holzdecke und Holzwänden in Chicago

photo by Chad Mellon
Großes, Offenes Maritimes Wohnzimmer mit weißer Wandfarbe, hellem Holzboden, Kaminumrandung aus Stein, Gaskamin, TV-Wand, beigem Boden, gewölbter Decke, Holzdecke und Holzdielenwänden in Orange County
Großes, Offenes Maritimes Wohnzimmer mit weißer Wandfarbe, hellem Holzboden, Kaminumrandung aus Stein, Gaskamin, TV-Wand, beigem Boden, gewölbter Decke, Holzdecke und Holzdielenwänden in Orange County

The stacked stone wall and built-in fireplace is the focal point within this space. We love the built-in cabinets for storage and neutral color pallet as well. We certainly want to cuddle on the couch with a good book while the fireplace is burning!

Mittelgroßes Modernes Wohnzimmer mit Kaminumrandung aus Holz, Holzdecke, bunten Wänden, hellem Holzboden, TV-Wand und braunem Boden in San Francisco
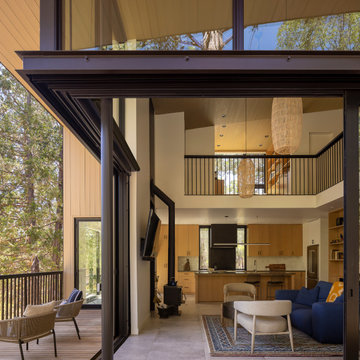
Offenes Modernes Wohnzimmer mit Keramikboden und Holzdecke in Seattle
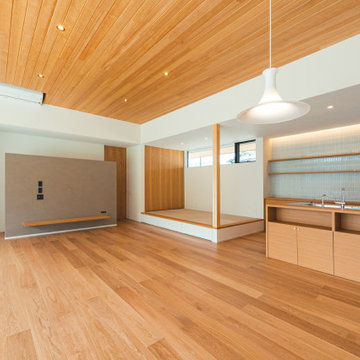
自然と共に暮らす家-和モダンの平屋
木造・平屋、和モダンの一戸建て住宅。
田園風景の中で、「建築・デザイン」×「自然・アウトドア」が融合し、「豊かな暮らし」を実現する住まいです。
Offenes Wohnzimmer mit weißer Wandfarbe, braunem Holzboden, TV-Wand, braunem Boden, Holzdecke und Tapetenwänden in Sonstige
Offenes Wohnzimmer mit weißer Wandfarbe, braunem Holzboden, TV-Wand, braunem Boden, Holzdecke und Tapetenwänden in Sonstige

右側の障子を開ければ縁側から濡縁、その先にあるお庭まで。
正面の障子を開けるとリビング・キッチンを見渡すことのできる室の配置に
ご主人様と一緒にこだわらさせて頂きました。
開放的な空間としての使用は勿論、自分だけの憩いの場としても
活用していただけます。
Großes, Fernseherloses, Offenes Wohnzimmer mit beiger Wandfarbe, Tatami-Boden, Kaminofen, Kaminumrandung aus Beton, grünem Boden, Holzdecke und Tapetenwänden in Sonstige
Großes, Fernseherloses, Offenes Wohnzimmer mit beiger Wandfarbe, Tatami-Boden, Kaminofen, Kaminumrandung aus Beton, grünem Boden, Holzdecke und Tapetenwänden in Sonstige
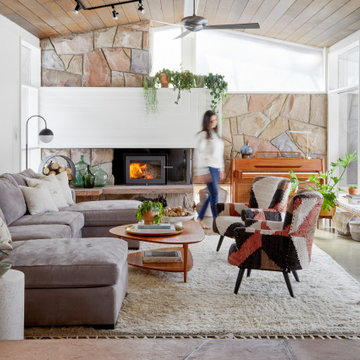
Offenes Retro Wohnzimmer mit weißer Wandfarbe, Betonboden, grauem Boden, gewölbter Decke und Holzdecke in Los Angeles

Abgetrenntes Modernes Wohnzimmer mit weißer Wandfarbe, Travertin, Kamin, Kaminumrandung aus Stein, beigem Boden, Holzdecke und Steinwänden

Kleines, Offenes Maritimes Wohnzimmer mit weißer Wandfarbe, Keramikboden, Kamin, Kaminumrandung aus Holz, TV-Wand, braunem Boden und Holzdecke in Seattle
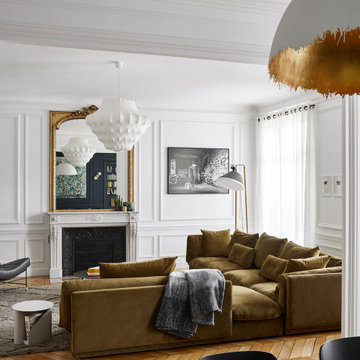
Geräumiges, Offenes Modernes Wohnzimmer mit weißer Wandfarbe, hellem Holzboden, Kamin, Kaminumrandung aus Stein, braunem Boden und Holzdecke in Paris

Mittelgroßes, Offenes Retro Wohnzimmer mit Betonboden, Tunnelkamin, gefliester Kaminumrandung, grauem Boden, Holzdecke und Holzwänden in San Francisco

VPC’s featured Custom Home Project of the Month for March is the spectacular Mountain Modern Lodge. With six bedrooms, six full baths, and two half baths, this custom built 11,200 square foot timber frame residence exemplifies breathtaking mountain luxury.
The home borrows inspiration from its surroundings with smooth, thoughtful exteriors that harmonize with nature and create the ultimate getaway. A deck constructed with Brazilian hardwood runs the entire length of the house. Other exterior design elements include both copper and Douglas Fir beams, stone, standing seam metal roofing, and custom wire hand railing.
Upon entry, visitors are introduced to an impressively sized great room ornamented with tall, shiplap ceilings and a patina copper cantilever fireplace. The open floor plan includes Kolbe windows that welcome the sweeping vistas of the Blue Ridge Mountains. The great room also includes access to the vast kitchen and dining area that features cabinets adorned with valances as well as double-swinging pantry doors. The kitchen countertops exhibit beautifully crafted granite with double waterfall edges and continuous grains.
VPC’s Modern Mountain Lodge is the very essence of sophistication and relaxation. Each step of this contemporary design was created in collaboration with the homeowners. VPC Builders could not be more pleased with the results of this custom-built residence.

There's just no substitute for real reclaimed wood. Rustic elegance at is finest! (Product - Barrel Brown Reclaimed Distillery Wood)
Mittelgroßes, Offenes Rustikales Wohnzimmer mit braunem Holzboden, Hängekamin, Kaminumrandung aus Holz, braunem Boden, Holzdecke und Holzwänden in Sonstige
Mittelgroßes, Offenes Rustikales Wohnzimmer mit braunem Holzboden, Hängekamin, Kaminumrandung aus Holz, braunem Boden, Holzdecke und Holzwänden in Sonstige

Originally built in 1955, this modest penthouse apartment typified the small, separated living spaces of its era. The design challenge was how to create a home that reflected contemporary taste and the client’s desire for an environment rich in materials and textures. The keys to updating the space were threefold: break down the existing divisions between rooms; emphasize the connection to the adjoining 850-square-foot terrace; and establish an overarching visual harmony for the home through the use of simple, elegant materials.
The renovation preserves and enhances the home’s mid-century roots while bringing the design into the 21st century—appropriate given the apartment’s location just a few blocks from the fairgrounds of the 1962 World’s Fair.
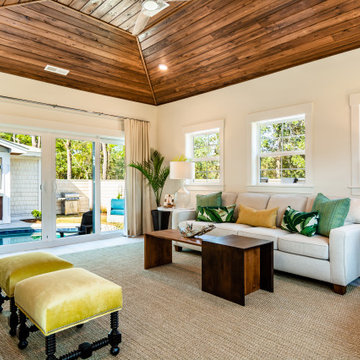
Wohnzimmer mit weißer Wandfarbe, braunem Holzboden, braunem Boden und Holzdecke in Sonstige
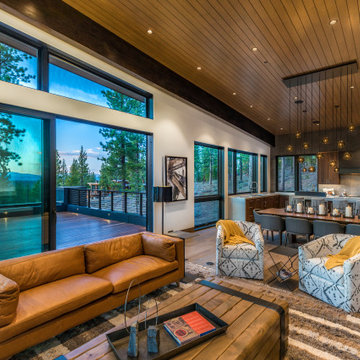
Offenes Uriges Wohnzimmer mit weißer Wandfarbe, braunem Holzboden, braunem Boden, freigelegten Dachbalken, gewölbter Decke und Holzdecke in Sonstige
Wohnzimmer mit Holzdecke Ideen und Design
3
