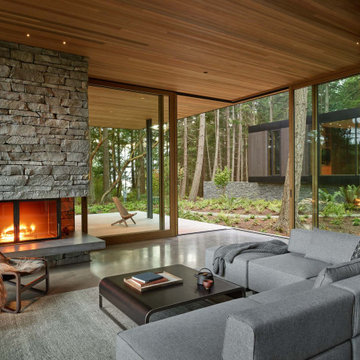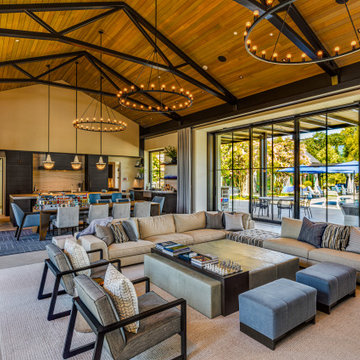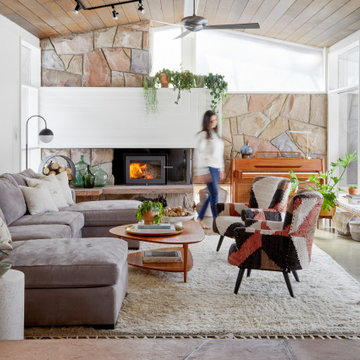Wohnzimmer mit Betonboden und Holzdecke Ideen und Design
Suche verfeinern:
Budget
Sortieren nach:Heute beliebt
1 – 20 von 337 Fotos
1 von 3

Offene Bibliothek mit weißer Wandfarbe, Betonboden, Tunnelkamin, Kaminumrandung aus Backstein, grauem Boden, Holzdecke und Holzwänden in Salt Lake City

I was honored to work with these homeowners again, now to fully furnish this new magnificent architectural marvel made especially for them by Lake Flato Architects. Creating custom furnishings for this entire home is a project that spanned over a year in careful planning, designing and sourcing while the home was being built and then installing soon thereafter. I embarked on this design challenge with three clear goals in mind. First, create a complete furnished environment that complimented not competed with the architecture. Second, elevate the client’s quality of life by providing beautiful, finely-made, comfortable, easy-care furnishings. Third, provide a visually stunning aesthetic that is minimalist, well-edited, natural, luxurious and certainly one of kind. Ultimately, I feel we succeeded in creating a visual symphony accompaniment to the architecture of this room, enhancing the warmth and livability of the space while keeping high design as the principal focus.
The centerpiece of this modern sectional is the collection of aged bronze and wood faceted cocktail tables to create a sculptural dynamic focal point to this otherwise very linear space.
From this room there is a view of the solar panels installed on a glass ceiling at the breezeway. Also there is a 1 ton sliding wood door that shades this wall of windows when needed for privacy and shade.

Projet de Tiny House sur les toits de Paris, avec 17m² pour 4 !
Kleine Asiatische Bibliothek im Loft-Stil mit Betonboden, weißem Boden, Holzdecke und Holzwänden in Paris
Kleine Asiatische Bibliothek im Loft-Stil mit Betonboden, weißem Boden, Holzdecke und Holzwänden in Paris

Offenes Modernes Wohnzimmer mit weißer Wandfarbe, Betonboden, Kamin, Kaminumrandung aus gestapelten Steinen, blauem Boden und Holzdecke in Kansas City

The clients wanted a large sofa that could house the whole family. With three teenagers, we decide to go with a custom leather slate blue Tuftytime sofa. The vintage chairs and rug are from Round Top Antique Fair, as well at the cool “Scientist” painting that was from an old apothecary in Germany.

Mittelgroßes, Offenes Retro Wohnzimmer mit brauner Wandfarbe, Betonboden, TV-Wand, grauem Boden, Holzdecke und Holzwänden in Atlanta

Living room makes the most of the light and space and colours relate to charred black timber cladding
Kleines, Offenes Industrial Wohnzimmer mit weißer Wandfarbe, Betonboden, Kaminofen, Kaminumrandung aus Beton, TV-Wand, grauem Boden und Holzdecke in Melbourne
Kleines, Offenes Industrial Wohnzimmer mit weißer Wandfarbe, Betonboden, Kaminofen, Kaminumrandung aus Beton, TV-Wand, grauem Boden und Holzdecke in Melbourne

Offenes Modernes Wohnzimmer mit Betonboden, Kamin, Kaminumrandung aus gestapelten Steinen, grauem Boden und Holzdecke in Seattle

Offenes Nordisches Wohnzimmer mit weißer Wandfarbe, Betonboden, Kaminofen, verputzter Kaminumrandung, grauem Boden und Holzdecke in München

Photos by Roehner + Ryan
Großes, Offenes Modernes Wohnzimmer mit weißer Wandfarbe, Betonboden, Tunnelkamin, grauem Boden und Holzdecke in Phoenix
Großes, Offenes Modernes Wohnzimmer mit weißer Wandfarbe, Betonboden, Tunnelkamin, grauem Boden und Holzdecke in Phoenix

Offenes Klassisches Wohnzimmer mit beiger Wandfarbe, Betonboden, grauem Boden, freigelegten Dachbalken, gewölbter Decke und Holzdecke in San Francisco

Scott Amundson Photography
Offenes Rustikales Wohnzimmer mit Betonboden, Kamin, brauner Wandfarbe, grauem Boden, gewölbter Decke, Holzdecke und Holzwänden in Minneapolis
Offenes Rustikales Wohnzimmer mit Betonboden, Kamin, brauner Wandfarbe, grauem Boden, gewölbter Decke, Holzdecke und Holzwänden in Minneapolis

Offenes Retro Wohnzimmer mit weißer Wandfarbe, Betonboden, grauem Boden, gewölbter Decke und Holzdecke in Los Angeles

Mittelgroßes, Offenes Retro Wohnzimmer mit Betonboden, Tunnelkamin, gefliester Kaminumrandung, grauem Boden, Holzdecke und Holzwänden in San Francisco

The natural elements of the home soften the hard lines, allowing it to submerge into its surroundings. The living, dining, and kitchen opt for views rather than walls. The living room is encircled by three, 16’ lift and slide doors, creating a room that feels comfortable sitting amongst the trees. Because of this the love and appreciation for the location are felt throughout the main floor. The emphasis on larger-than-life views is continued into the main sweet with a door for a quick escape to the wrap-around two-story deck.

In the gathering space of the great room, there is conversational seating for eight or more... and perfect seating for television viewing for the couple who live here, when it's just the two of them.

Kleine Rustikale Bibliothek im Loft-Stil mit Betonboden, Kaminofen, TV-Wand, grauem Boden, Holzdecke und Holzwänden in Portland

Our Black Hills Brick is an amazing dramatic backdrop to highlight this cozy rustic space.
INSTALLER
Alisa Norris
LOCATION
Portland, OR
TILE SHOWN
Brick in Black Hill matte

Kleines, Repräsentatives, Offenes Modernes Wohnzimmer mit weißer Wandfarbe, Betonboden, Gaskamin, Kaminumrandung aus Holz, TV-Wand, grauem Boden und Holzdecke in Vancouver

After the second fallout of the Delta Variant amidst the COVID-19 Pandemic in mid 2021, our team working from home, and our client in quarantine, SDA Architects conceived Japandi Home.
The initial brief for the renovation of this pool house was for its interior to have an "immediate sense of serenity" that roused the feeling of being peaceful. Influenced by loneliness and angst during quarantine, SDA Architects explored themes of escapism and empathy which led to a “Japandi” style concept design – the nexus between “Scandinavian functionality” and “Japanese rustic minimalism” to invoke feelings of “art, nature and simplicity.” This merging of styles forms the perfect amalgamation of both function and form, centred on clean lines, bright spaces and light colours.
Grounded by its emotional weight, poetic lyricism, and relaxed atmosphere; Japandi Home aesthetics focus on simplicity, natural elements, and comfort; minimalism that is both aesthetically pleasing yet highly functional.
Japandi Home places special emphasis on sustainability through use of raw furnishings and a rejection of the one-time-use culture we have embraced for numerous decades. A plethora of natural materials, muted colours, clean lines and minimal, yet-well-curated furnishings have been employed to showcase beautiful craftsmanship – quality handmade pieces over quantitative throwaway items.
A neutral colour palette compliments the soft and hard furnishings within, allowing the timeless pieces to breath and speak for themselves. These calming, tranquil and peaceful colours have been chosen so when accent colours are incorporated, they are done so in a meaningful yet subtle way. Japandi home isn’t sparse – it’s intentional.
The integrated storage throughout – from the kitchen, to dining buffet, linen cupboard, window seat, entertainment unit, bed ensemble and walk-in wardrobe are key to reducing clutter and maintaining the zen-like sense of calm created by these clean lines and open spaces.
The Scandinavian concept of “hygge” refers to the idea that ones home is your cosy sanctuary. Similarly, this ideology has been fused with the Japanese notion of “wabi-sabi”; the idea that there is beauty in imperfection. Hence, the marriage of these design styles is both founded on minimalism and comfort; easy-going yet sophisticated. Conversely, whilst Japanese styles can be considered “sleek” and Scandinavian, “rustic”, the richness of the Japanese neutral colour palette aids in preventing the stark, crisp palette of Scandinavian styles from feeling cold and clinical.
Japandi Home’s introspective essence can ultimately be considered quite timely for the pandemic and was the quintessential lockdown project our team needed.
Wohnzimmer mit Betonboden und Holzdecke Ideen und Design
1