Wohnzimmer mit bunten Wänden und Holzdecke Ideen und Design
Suche verfeinern:
Budget
Sortieren nach:Heute beliebt
1 – 20 von 87 Fotos

Mittelgroßes Modernes Wohnzimmer mit Kaminumrandung aus Holz, Holzdecke, bunten Wänden, hellem Holzboden, TV-Wand und braunem Boden in San Francisco

Les propriétaires ont hérité de cette maison de campagne datant de l'époque de leurs grands parents et inhabitée depuis de nombreuses années. Outre la dimension affective du lieu, il était difficile pour eux de se projeter à y vivre puisqu'ils n'avaient aucune idée des modifications à réaliser pour améliorer les espaces et s'approprier cette maison. La conception s'est faite en douceur et à été très progressive sur de longs mois afin que chacun se projette dans son nouveau chez soi. Je me suis sentie très investie dans cette mission et j'ai beaucoup aimé réfléchir à l'harmonie globale entre les différentes pièces et fonctions puisqu'ils avaient à coeur que leur maison soit aussi idéale pour leurs deux enfants.
Caractéristiques de la décoration : inspirations slow life dans le salon et la salle de bain. Décor végétal et fresques personnalisées à l'aide de papier peint panoramiques les dominotiers et photowall. Tapisseries illustrées uniques.
A partir de matériaux sobres au sol (carrelage gris clair effet béton ciré et parquet massif en bois doré) l'enjeu à été d'apporter un univers à chaque pièce à l'aide de couleurs ou de revêtement muraux plus marqués : Vert / Verte / Tons pierre / Parement / Bois / Jaune / Terracotta / Bleu / Turquoise / Gris / Noir ... Il y a en a pour tout les gouts dans cette maison !

I built this on my property for my aging father who has some health issues. Handicap accessibility was a factor in design. His dream has always been to try retire to a cabin in the woods. This is what he got.
It is a 1 bedroom, 1 bath with a great room. It is 600 sqft of AC space. The footprint is 40' x 26' overall.
The site was the former home of our pig pen. I only had to take 1 tree to make this work and I planted 3 in its place. The axis is set from root ball to root ball. The rear center is aligned with mean sunset and is visible across a wetland.
The goal was to make the home feel like it was floating in the palms. The geometry had to simple and I didn't want it feeling heavy on the land so I cantilevered the structure beyond exposed foundation walls. My barn is nearby and it features old 1950's "S" corrugated metal panel walls. I used the same panel profile for my siding. I ran it vertical to match the barn, but also to balance the length of the structure and stretch the high point into the canopy, visually. The wood is all Southern Yellow Pine. This material came from clearing at the Babcock Ranch Development site. I ran it through the structure, end to end and horizontally, to create a seamless feel and to stretch the space. It worked. It feels MUCH bigger than it is.
I milled the material to specific sizes in specific areas to create precise alignments. Floor starters align with base. Wall tops adjoin ceiling starters to create the illusion of a seamless board. All light fixtures, HVAC supports, cabinets, switches, outlets, are set specifically to wood joints. The front and rear porch wood has three different milling profiles so the hypotenuse on the ceilings, align with the walls, and yield an aligned deck board below. Yes, I over did it. It is spectacular in its detailing. That's the benefit of small spaces.
Concrete counters and IKEA cabinets round out the conversation.
For those who cannot live tiny, I offer the Tiny-ish House.
Photos by Ryan Gamma
Staging by iStage Homes
Design Assistance Jimmy Thornton

Vista d'insieme della zona giorno con il soppalco.
Foto di Simone Marulli
Kleines, Offenes Nordisches Wohnzimmer mit bunten Wänden, hellem Holzboden, Multimediawand, beigem Boden und Holzdecke in Mailand
Kleines, Offenes Nordisches Wohnzimmer mit bunten Wänden, hellem Holzboden, Multimediawand, beigem Boden und Holzdecke in Mailand

poufs
Uriges Wohnzimmer ohne Kamin mit bunten Wänden, TV-Wand, buntem Boden, gewölbter Decke, Holzdecke und Holzwänden in Chicago
Uriges Wohnzimmer ohne Kamin mit bunten Wänden, TV-Wand, buntem Boden, gewölbter Decke, Holzdecke und Holzwänden in Chicago

Nestled within the framework of contemporary design, this Exquisite House effortlessly combines modern aesthetics with a touch of timeless elegance. The residence exudes a sophisticated and formal vibe, showcasing meticulous attention to detail in every corner. The seamless integration of contemporary elements harmonizes with the overall architectural finesse, creating a living space that is not only exquisite but also radiates a refined and formal ambiance. Every facet of this house, from its sleek lines to the carefully curated design elements, contributes to a sense of understated opulence, making it a captivating embodiment of contemporary elegance.

Photo credit: Kevin Scott.
Custom windows, doors, and hardware designed and furnished by Thermally Broken Steel USA.
Other sources:
Custom bouclé sofa by Jouffre.
Custom coffee table by Newell Design Studios.
Lamps by Eny Lee Parker.

Sunken Living Room toward Fireplace
Großes, Fernseherloses, Offenes Modernes Musikzimmer mit bunten Wänden, Travertin, Kamin, Kaminumrandung aus Backstein, grauem Boden, Holzdecke und Ziegelwänden in Denver
Großes, Fernseherloses, Offenes Modernes Musikzimmer mit bunten Wänden, Travertin, Kamin, Kaminumrandung aus Backstein, grauem Boden, Holzdecke und Ziegelwänden in Denver

This warm, elegant, and inviting great room is complete with rich patterns, textures, fabrics, wallpaper, stone, and a large custom multi-light chandelier that is suspended above. The two way fireplace is covered in stone and the walls on either side are covered in a knot fabric wallpaper that adds a subtle and sophisticated texture to the space. A mixture of cool and warm tones makes this space unique and interesting. The space is anchored with a sectional that has an abstract pattern around the back and sides, two swivel chairs and large rectangular coffee table. The large sliders collapse back to the wall connecting the interior and exterior living spaces to create a true indoor/outdoor living experience. The cedar wood ceiling adds additional warmth to the home.

Cedar Cove Modern benefits from its integration into the landscape. The house is set back from Lake Webster to preserve an existing stand of broadleaf trees that filter the low western sun that sets over the lake. Its split-level design follows the gentle grade of the surrounding slope. The L-shape of the house forms a protected garden entryway in the area of the house facing away from the lake while a two-story stone wall marks the entry and continues through the width of the house, leading the eye to a rear terrace. This terrace has a spectacular view aided by the structure’s smart positioning in relationship to Lake Webster.
The interior spaces are also organized to prioritize views of the lake. The living room looks out over the stone terrace at the rear of the house. The bisecting stone wall forms the fireplace in the living room and visually separates the two-story bedroom wing from the active spaces of the house. The screen porch, a staple of our modern house designs, flanks the terrace. Viewed from the lake, the house accentuates the contours of the land, while the clerestory window above the living room emits a soft glow through the canopy of preserved trees.

Fernseherloses Mid-Century Wohnzimmer mit bunten Wänden, Korkboden, Kamin, Kaminumrandung aus Backstein, beigem Boden und Holzdecke in Sonstige
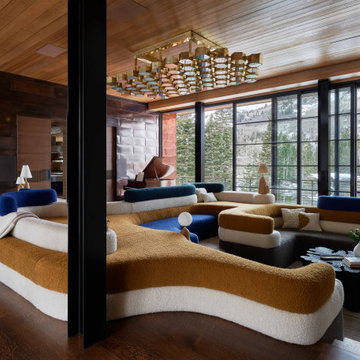
Geräumiges, Repräsentatives, Offenes Modernes Wohnzimmer mit bunten Wänden, braunem Holzboden, Kamin, Kaminumrandung aus Stein, braunem Boden, Holzdecke und Holzdielenwänden in Salt Lake City

Großes, Offenes Modernes Wohnzimmer mit bunten Wänden, Betonboden, Tunnelkamin, Kaminumrandung aus Beton, TV-Wand, grauem Boden, Holzdecke und vertäfelten Wänden
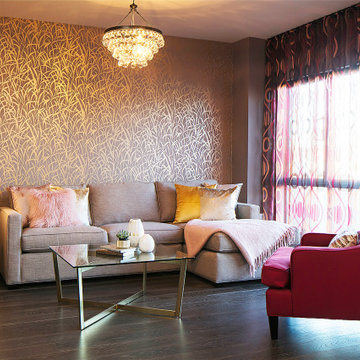
A wide view into the Hollywood Regency-inspired living room. The L-shaped sofa upholstered in textured grey-with-a-touch-of-brown is layered with soft throw pillows in pink mohair, pink velvets, and reflective golds, with a pink blanket over the end of the chaise long. The sofa tones with the grey painted walls and the grey and copper textured wallpaper on the feature wall behind the sofa. Two cerise/raspberry-red armchairs face the sofa and coffee table. A brass circular side table holds a white porcelain lamp on one side of the sofa. Dark wood floor planks underneath it all are easy to maintain and create an air of drama.
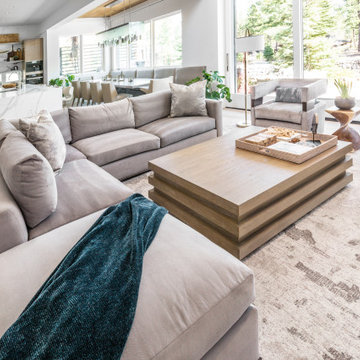
This warm, elegant, and inviting great room is complete with rich patterns, textures, fabrics, wallpaper, stone, and a large custom multi-light chandelier that is suspended above. The two way fireplace is covered in stone and the walls on either side are covered in a knot fabric wallpaper that adds a subtle and sophisticated texture to the space. A mixture of cool and warm tones makes this space unique and interesting. The space is anchored with a sectional that has an abstract pattern around the back and sides, two swivel chairs and large rectangular coffee table. The large sliders collapse back to the wall connecting the interior and exterior living spaces to create a true indoor/outdoor living experience. The cedar wood ceiling adds additional warmth to the home.

Gorgeous modern single family home with magnificent views.
Mittelgroßes, Offenes Modernes Wohnzimmer mit bunten Wänden, Keramikboden, Gaskamin, Kaminumrandung aus Metall, TV-Wand, beigem Boden und Holzdecke in Cincinnati
Mittelgroßes, Offenes Modernes Wohnzimmer mit bunten Wänden, Keramikboden, Gaskamin, Kaminumrandung aus Metall, TV-Wand, beigem Boden und Holzdecke in Cincinnati
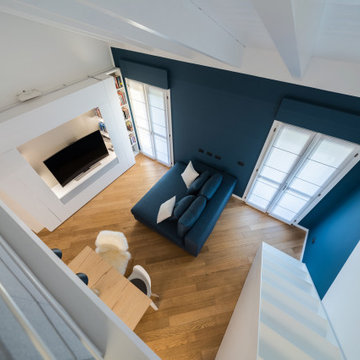
Vista del soggiorno dal soppalco in legno.
Foto di Simone Marulli
Kleines, Offenes Nordisches Wohnzimmer mit bunten Wänden, hellem Holzboden, Multimediawand, beigem Boden und Holzdecke in Mailand
Kleines, Offenes Nordisches Wohnzimmer mit bunten Wänden, hellem Holzboden, Multimediawand, beigem Boden und Holzdecke in Mailand
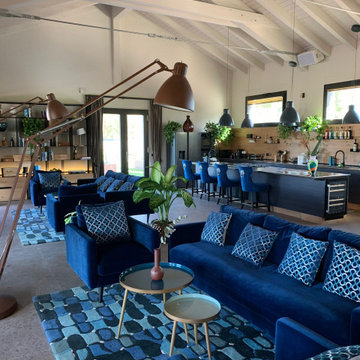
Interior design in stile industrial, i riscaldamenti son in pavimento radiante, il pavimento è il pietra lavica, la struttura portante è in legno lamellare del tipo Platform Frame
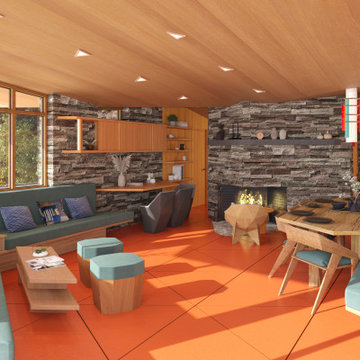
Organic design integrates cantilevered overhangs for passive solar heating and natural cooling; natural lighting with clerestory windows; and radiant-floor heating.
The characteristics of organic architecture include open-concept space that flows freely, inspiration from nature in colors, patterns, and textures, and a sense of shelter from the elements. There should be peacefulness providing for reflection and uncluttered space with simple ornamentation.
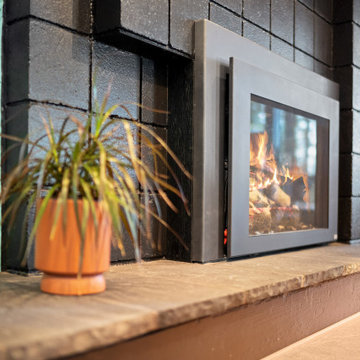
Retro Wohnzimmer mit bunten Wänden, Korkboden, Kamin, Kaminumrandung aus Backstein, freistehendem TV, beigem Boden und Holzdecke in Sonstige
Wohnzimmer mit bunten Wänden und Holzdecke Ideen und Design
1