Wohnzimmer mit schwarzer Wandfarbe und Holzdecke Ideen und Design
Suche verfeinern:
Budget
Sortieren nach:Heute beliebt
1 – 20 von 33 Fotos
1 von 3

Stacking doors roll entirely away, blending the open floor plan with outdoor living areas // Image : John Granen Photography, Inc.
Offenes Modernes Wohnzimmer mit schwarzer Wandfarbe, Gaskamin, Kaminumrandung aus Metall, Multimediawand und Holzdecke in Seattle
Offenes Modernes Wohnzimmer mit schwarzer Wandfarbe, Gaskamin, Kaminumrandung aus Metall, Multimediawand und Holzdecke in Seattle

The living, dining, and kitchen opt for views rather than walls. The living room is encircled by three, 16’ lift and slide doors, creating a room that feels comfortable sitting amongst the trees. Because of this the love and appreciation for the location are felt throughout the main floor. The emphasis on larger-than-life views is continued into the main sweet with a door for a quick escape to the wrap-around two-story deck.

This project tell us an personal client history, was published in the most important magazines and profesional sites. We used natural materials, special lighting, design furniture and beautiful art pieces.

Mittelgroßes, Offenes Industrial Wohnzimmer mit schwarzer Wandfarbe, braunem Holzboden, Tunnelkamin, Kaminumrandung aus Metall, verstecktem TV, beigem Boden und Holzdecke in Sonstige

This living rooms A-frame wood paneled ceiling allows lots of natural light to shine through onto its Farrow & Ball dark shiplap walls. The space boasts a large geometric rug made of natural fibers from Meadow Blu, a dark grey heather sofa from RH, a custom green Nickey Kehoe couch, a McGee and Co. gold chandelier, and a hand made reclaimed wood coffee table.

The living room contains a 10,000 record collection on an engineered bespoke steel shelving system anchored to the wall and foundation. White oak ceiling compliments the dark material palette and curvy, colorful furniture finishes the ensemble.
We dropped the kitchen ceiling to be lower than the living room by 24 inches. This allows us to have a clerestory window where natural light as well as a view of the roof garden from the sofa. This roof garden consists of soil, meadow grasses and agave which thermally insulates the kitchen space below. Wood siding of the exterior wraps into the house at the south end of the kitchen concealing a pantry and panel-ready column, FIsher&Paykel refrigerator and freezer as well as a coffee bar. The dark smooth stucco of the exterior roof overhang wraps inside to the kitchen ceiling passing the wide screen windows facing the street.
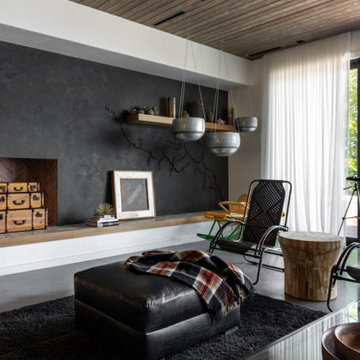
Mittelgroßes Uriges Wohnzimmer mit schwarzer Wandfarbe, Betonboden, Kamin, Kaminumrandung aus Backstein, grauem Boden und Holzdecke in Los Angeles
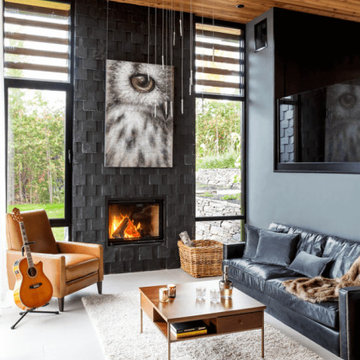
Beautiful interior with SIDEX cedar siding install on the ceiling.
Modernes Wohnzimmer mit schwarzer Wandfarbe und Holzdecke in Montreal
Modernes Wohnzimmer mit schwarzer Wandfarbe und Holzdecke in Montreal

Pièce principale de ce chalet de plus de 200 m2 situé à Megève. La pièce se compose de trois parties : un coin salon avec canapé en cuir et télévision, un espace salle à manger avec une table en pierre naturelle et une cuisine ouverte noire.
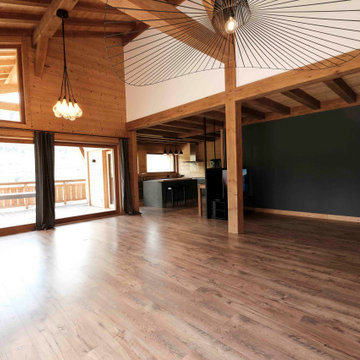
Salon sous pentes avec coin télé et espace salle a manger séparé.
Une verrière est présente pour délimiter l'espace cuisine
Une grande surface avec de grandes baies vitré pour profiter de la vue sur les montagnes.
Magnifiques luminaires pour mettre en valeur la hauteur sous plafond.
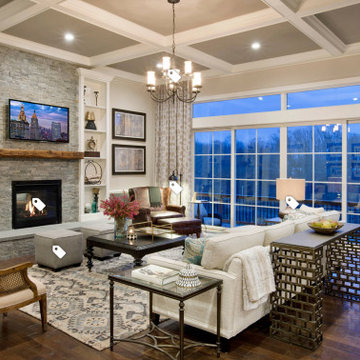
Mittelgroße, Abgetrennte Moderne Bibliothek mit verstecktem TV, schwarzer Wandfarbe, Bambusparkett, Eckkamin, gefliester Kaminumrandung, gelbem Boden, Holzdecke und Holzwänden in Salt Lake City
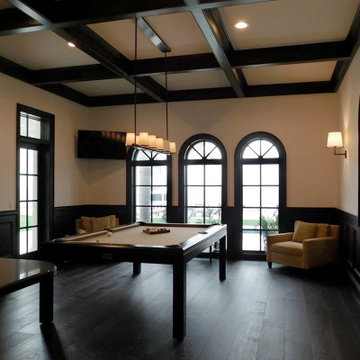
Mittelgroßes Klassisches Wohnzimmer mit Hausbar, schwarzer Wandfarbe, dunklem Holzboden, Eck-TV, schwarzem Boden, Holzdecke und vertäfelten Wänden in Tampa
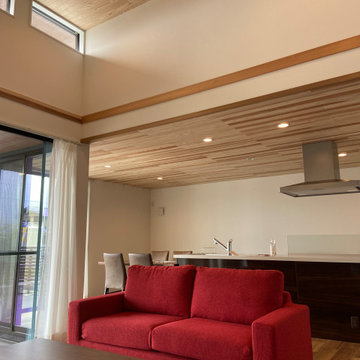
Mittelgroßes, Abgetrenntes Modernes Wohnzimmer mit schwarzer Wandfarbe, hellem Holzboden, freistehendem TV, Holzdecke und Ziegelwänden
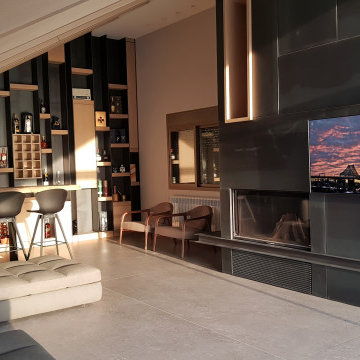
Mittelgroßes Modernes Wohnzimmer im Loft-Stil mit Hausbar, schwarzer Wandfarbe, Keramikboden, Kamin, Kaminumrandung aus Metall, TV-Wand, grauem Boden, Holzdecke und Wandpaneelen in Sonstige
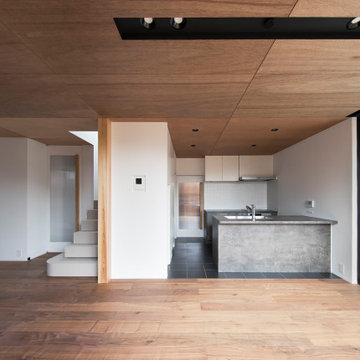
Mittelgroßes, Offenes Modernes Wohnzimmer mit schwarzer Wandfarbe, dunklem Holzboden und Holzdecke in Fukuoka
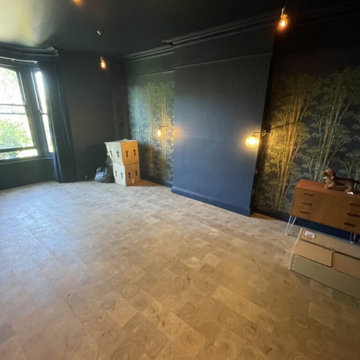
In the living room, a seamless extension of the elegant bedroom, a cohesive design aesthetic prevails. The black matte finish echoes in subtle accents, creating a sophisticated backdrop. Thoughtfully curated artworks, similar to those in the bedroom, contribute to a harmonious atmosphere. Plush furnishings, strategically placed, invite relaxation, ensuring that the room serves as a welcoming and stylish haven for both residents and guests. The overall design concept reflects a careful balance between elegance and comfort, fostering a tranquil and visually pleasing environment throughout the entire living space.
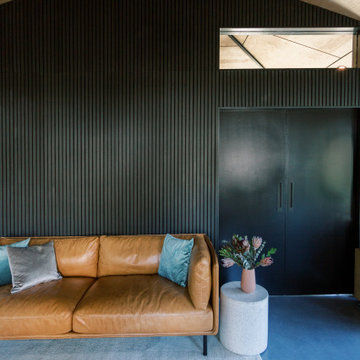
ADU living space
Modernes Wohnzimmer im Loft-Stil mit schwarzer Wandfarbe, Betonboden, grauem Boden, Holzdecke und Holzwänden in Austin
Modernes Wohnzimmer im Loft-Stil mit schwarzer Wandfarbe, Betonboden, grauem Boden, Holzdecke und Holzwänden in Austin
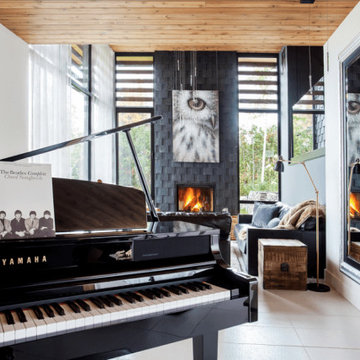
Beautiful interior with SIDEX cedar siding install on the ceiling.
Modernes Wohnzimmer mit schwarzer Wandfarbe und Holzdecke in Montreal
Modernes Wohnzimmer mit schwarzer Wandfarbe und Holzdecke in Montreal
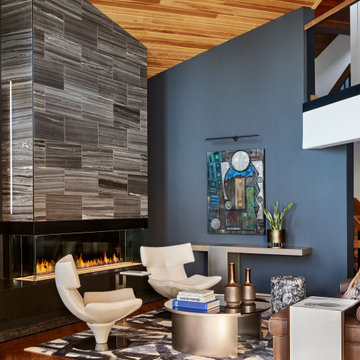
The epitome of quiet luxury, this reimagined fireplace and seating area blend existing ceiling and floor, and a Roche Bobois sofa with new everything else! The layers of colors and textures found in the natural material make this room exquisitely warm and comfortable. It's ready to Apres all day!
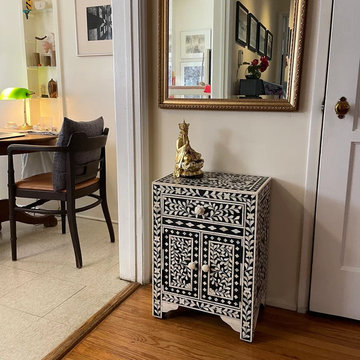
Handmade Bone Inlay Wooden Bedside / Nightstand Furniture with Drawer .
Mittelgroßes, Fernseherloses Wohnzimmer im Loft-Stil mit Hausbar, schwarzer Wandfarbe, dunklem Holzboden, Kaminofen, Kaminumrandung aus Holz, schwarzem Boden, Holzdecke und Holzwänden in Las Vegas
Mittelgroßes, Fernseherloses Wohnzimmer im Loft-Stil mit Hausbar, schwarzer Wandfarbe, dunklem Holzboden, Kaminofen, Kaminumrandung aus Holz, schwarzem Boden, Holzdecke und Holzwänden in Las Vegas
Wohnzimmer mit schwarzer Wandfarbe und Holzdecke Ideen und Design
1