Wohnzimmer mit Holzdecke und Wandpaneelen Ideen und Design
Suche verfeinern:
Budget
Sortieren nach:Heute beliebt
1 – 20 von 130 Fotos

We are Dexign Matter, an award-winning studio sought after for crafting multi-layered interiors that we expertly curated to fulfill individual design needs.
Design Director Zoe Lee’s passion for customization is evident in this city residence where she melds the elevated experience of luxury hotels with a soft and inviting atmosphere that feels welcoming. Lee’s panache for artful contrasts pairs the richness of strong materials, such as oak and porcelain, with the sophistication of contemporary silhouettes. “The goal was to create a sense of indulgence and comfort, making every moment spent in the homea truly memorable one,” says Lee.
By enlivening a once-predominantly white colour scheme with muted hues and tactile textures, Lee was able to impart a characterful countenance that still feels comfortable. She relied on subtle details to ensure this is a residence infused with softness. “The carefully placed and concealed LED light strips throughout create a gentle and ambient illumination,” says Lee.
“They conjure a warm ambiance, while adding a touch of modernity.” Further finishes include a Shaker feature wall in the living room. It extends seamlessly to the room’s double-height ceiling, adding an element of continuity and establishing a connection with the primary ensuite’s wood panelling. “This integration of design elements creates a cohesive and visually appealing atmosphere,” Lee says.
The ensuite’s dramatically veined marble-look is carried from the walls to the countertop and even the cabinet doors. “This consistent finish serves as another unifying element, transforming the individual components into a
captivating feature wall. It adds an elegant touch to the overall aesthetic of the space.”
Pops of black hardware throughout channel that elegance and feel welcoming. Lee says, “The furnishings’ unique characteristics and visual appeal contribute to a sense of continuous luxury – it is now a home that is both bespoke and wonderfully beckoning.”

This custom cottage designed and built by Aaron Bollman is nestled in the Saugerties, NY. Situated in virgin forest at the foot of the Catskill mountains overlooking a babling brook, this hand crafted home both charms and relaxes the senses.

Repainting the fireplace, installing a new linear terrazzo bench and then creating a unique wood-slat feature wall in the dining area were just a few ways we updated this 1980s Vancouver Special.

Mittelgroßes Mid-Century Wohnzimmer mit brauner Wandfarbe, hellem Holzboden, Kaminumrandung aus Holz, TV-Wand, braunem Boden, Holzdecke und Wandpaneelen in Sacramento

Geräumiges Mid-Century Wohnzimmer mit weißer Wandfarbe, Backsteinboden, Kamin, Kaminumrandung aus Backstein, TV-Wand, Holzdecke und Wandpaneelen in New Orleans

Großes, Offenes Modernes Wohnzimmer mit brauner Wandfarbe, Keramikboden, TV-Wand, grauem Boden, Holzdecke und Wandpaneelen in Dallas

Above a newly constructed triple garage, we created a multifunctional space for a family that likes to entertain, but also spend time together watching movies, sports and playing pool.
Having worked with our clients before on a previous project, they gave us free rein to create something they couldn’t have thought of themselves. We planned the space to feel as open as possible, whilst still having individual areas with their own identity and purpose.
As this space was going to be predominantly used for entertaining in the evening or for movie watching, we made the room dark and enveloping using Farrow and Ball Studio Green in dead flat finish, wonderful for absorbing light. We then set about creating a lighting plan that offers multiple options for both ambience and practicality, so no matter what the occasion there was a lighting setting to suit.
The bar, banquette seat and sofa were all bespoke, specifically designed for this space, which allowed us to have the exact size and cover we wanted. We also designed a restroom and shower room, so that in the future should this space become a guest suite, it already has everything you need.
Given that this space was completed just before Christmas, we feel sure it would have been thoroughly enjoyed for entertaining.
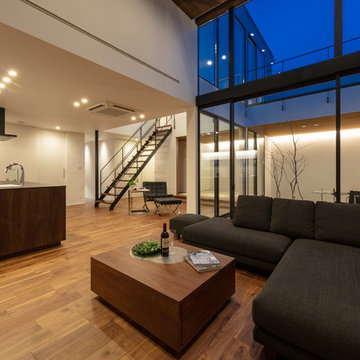
Offenes, Großes Modernes Wohnzimmer mit weißer Wandfarbe, braunem Boden, dunklem Holzboden, Holzdecke und Wandpaneelen in Sonstige
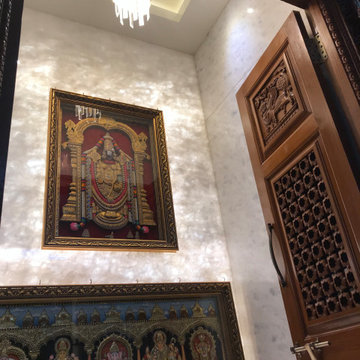
Traditional puja room with Brazilian white marble & teak wood combination.
Kleines, Abgetrenntes Modernes Wohnzimmer mit weißer Wandfarbe, Marmorboden, weißem Boden, Holzdecke und Wandpaneelen in Bangalore
Kleines, Abgetrenntes Modernes Wohnzimmer mit weißer Wandfarbe, Marmorboden, weißem Boden, Holzdecke und Wandpaneelen in Bangalore
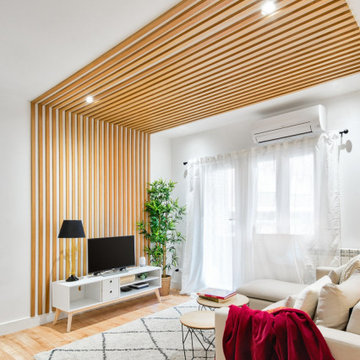
Dar singularidad a un espacio, aveces con recursos algo más atrevidos como éste: La palillería de madera en roble natural se extiende por pared y techo, creando un ambiente único.
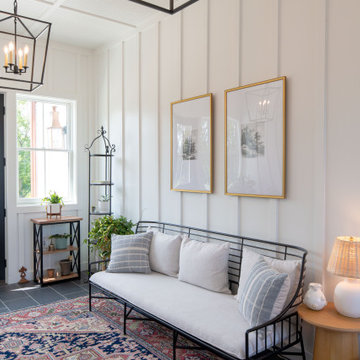
Abgetrenntes Modernes Wohnzimmer mit weißer Wandfarbe, Keramikboden, schwarzem Boden, Holzdecke und Wandpaneelen in Kolumbus
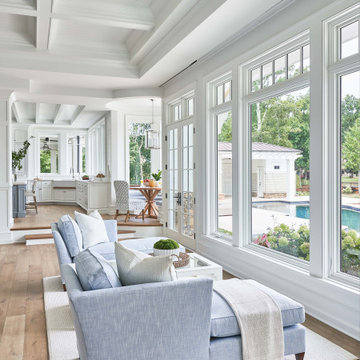
Offenes Wohnzimmer mit braunem Holzboden, braunem Boden, Holzdecke und Wandpaneelen in Charlotte
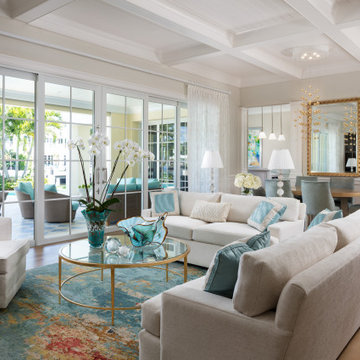
Mittelgroßes, Repräsentatives, Fernseherloses, Offenes Maritimes Wohnzimmer mit beiger Wandfarbe, dunklem Holzboden, Kamin, Kaminumrandung aus Holz, braunem Boden, Holzdecke und Wandpaneelen in Miami
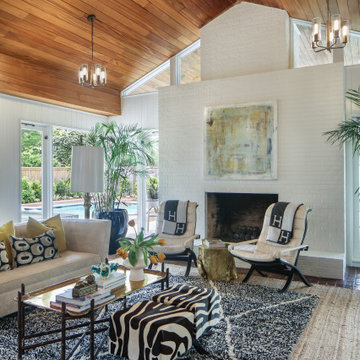
Geräumiges Retro Wohnzimmer mit weißer Wandfarbe, Backsteinboden, Kamin, Kaminumrandung aus Backstein, TV-Wand, Holzdecke und Wandpaneelen in New Orleans

A visual artist and his fiancée’s house and studio were designed with various themes in mind, such as the physical context, client needs, security, and a limited budget.
Six options were analyzed during the schematic design stage to control the wind from the northeast, sunlight, light quality, cost, energy, and specific operating expenses. By using design performance tools and technologies such as Fluid Dynamics, Energy Consumption Analysis, Material Life Cycle Assessment, and Climate Analysis, sustainable strategies were identified. The building is self-sufficient and will provide the site with an aquifer recharge that does not currently exist.
The main masses are distributed around a courtyard, creating a moderately open construction towards the interior and closed to the outside. The courtyard contains a Huizache tree, surrounded by a water mirror that refreshes and forms a central part of the courtyard.
The house comprises three main volumes, each oriented at different angles to highlight different views for each area. The patio is the primary circulation stratagem, providing a refuge from the wind, a connection to the sky, and a night sky observatory. We aim to establish a deep relationship with the site by including the open space of the patio.
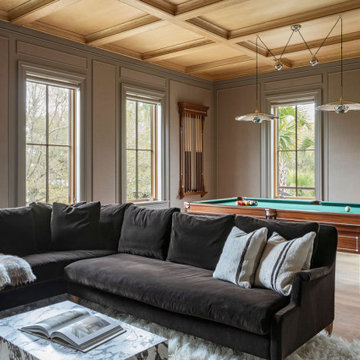
Großer, Offener Mediterraner Hobbyraum mit grauer Wandfarbe, hellem Holzboden, braunem Boden, Holzdecke und Wandpaneelen in Charleston

Mittelgroßes, Abgetrenntes Skandinavisches Wohnzimmer mit weißer Wandfarbe, Kalkstein, Kamin, Kaminumrandung aus Backstein, TV-Wand, braunem Boden, Holzdecke und Wandpaneelen in Adelaide
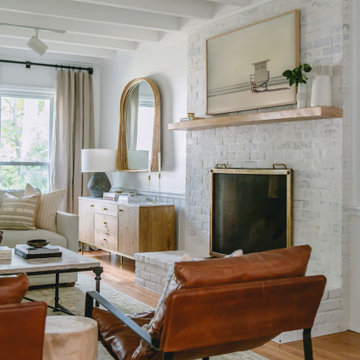
Mittelgroßes, Repräsentatives, Abgetrenntes Mediterranes Wohnzimmer mit weißer Wandfarbe, braunem Holzboden, Kamin, Kaminumrandung aus Backstein, TV-Wand, gelbem Boden, Holzdecke und Wandpaneelen in Raleigh

This project is an amenity living room and library space in Brooklyn New York. It is architecturally rhythmic and and orthogonal, which allows the objects in the space to shine in their character and sculptural quality. Greenery, handcrafted sculpture, wall art, and artisanal custom flooring softens the space and creates a unique personality.
Designed as Design Lead at SOM.
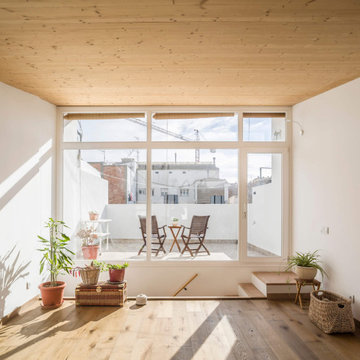
Mittelgroßes, Offenes Modernes Wohnzimmer mit weißer Wandfarbe, dunklem Holzboden, braunem Boden, Holzdecke und Wandpaneelen in Sonstige
Wohnzimmer mit Holzdecke und Wandpaneelen Ideen und Design
1