Wohnzimmer mit Holzdielendecke und Deckengestaltungen Ideen und Design
Suche verfeinern:
Budget
Sortieren nach:Heute beliebt
1 – 20 von 2.077 Fotos

großzügiger, moderner Wohnbereich mit großer Couch, Sitzecken am Kamin und Blick in den Garten
Offenes Skandinavisches Wohnzimmer mit Kaminofen, Kaminumrandung aus Backstein, TV-Wand, Holzdielendecke, weißer Wandfarbe, hellem Holzboden, beigem Boden und Ziegelwänden in Sonstige
Offenes Skandinavisches Wohnzimmer mit Kaminofen, Kaminumrandung aus Backstein, TV-Wand, Holzdielendecke, weißer Wandfarbe, hellem Holzboden, beigem Boden und Ziegelwänden in Sonstige

Klassisches Wohnzimmer mit beiger Wandfarbe, braunem Boden, freigelegten Dachbalken, Holzdielendecke und gewölbter Decke in Austin
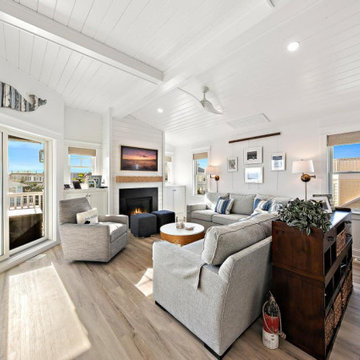
Offenes Maritimes Wohnzimmer mit weißer Wandfarbe, hellem Holzboden, Kamin, Kaminumrandung aus Holzdielen, TV-Wand, beigem Boden und Holzdielendecke in New York

Landhaus Wohnzimmer mit grauer Wandfarbe, braunem Holzboden, Kamin, braunem Boden, freigelegten Dachbalken, Holzdielendecke und gewölbter Decke in San Francisco

Mittelgroßes, Offenes Maritimes Wohnzimmer mit blauer Wandfarbe, Vinylboden, TV-Wand, braunem Boden, Holzdielendecke und Tapetenwänden in Orlando

Mittelgroßes, Offenes Maritimes Wohnzimmer mit weißer Wandfarbe, braunem Holzboden, TV-Wand, braunem Boden, Holzdielendecke und Holzdielenwänden in San Diego

Großes, Offenes Maritimes Wohnzimmer mit weißer Wandfarbe, braunem Holzboden, TV-Wand, Holzdielendecke und Gaskamin in Sydney

Modernes Wohnzimmer ohne Kamin mit braunem Holzboden und Holzdielendecke in Novosibirsk

Designed by Malia Schultheis and built by Tru Form Tiny. This Tiny Home features Blue stained pine for the ceiling, pine wall boards in white, custom barn door, custom steel work throughout, and modern minimalist window trim.
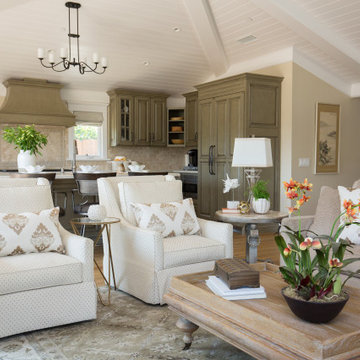
Offenes Klassisches Wohnzimmer mit beiger Wandfarbe, hellem Holzboden, beigem Boden, freigelegten Dachbalken, Holzdielendecke und gewölbter Decke in Santa Barbara

This room, housing and elegant piano also functions as a guest room. The built in couch, turns into a bed with ease.
Mittelgroße, Abgetrennte Moderne Bibliothek mit weißer Wandfarbe, beigem Boden, Holzdielendecke, Holzdielenwänden und hellem Holzboden in Austin
Mittelgroße, Abgetrennte Moderne Bibliothek mit weißer Wandfarbe, beigem Boden, Holzdielendecke, Holzdielenwänden und hellem Holzboden in Austin

Klassisches Wohnzimmer mit weißer Wandfarbe, Gaskamin, TV-Wand und Holzdielendecke in Houston
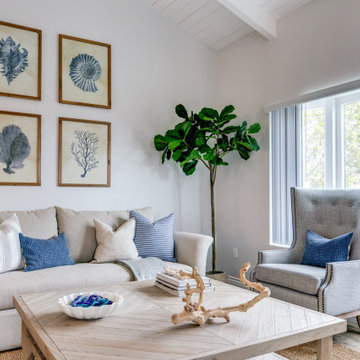
Maritimes Wohnzimmer mit weißer Wandfarbe, hellem Holzboden, freigelegten Dachbalken, Holzdielendecke und gewölbter Decke in Los Angeles

Minimal, mindful design meets stylish comfort in this family home filled with light and warmth. Using a serene, neutral palette filled with warm walnut and light oak finishes, with touches of soft grays and blues, we transformed our client’s new family home into an airy, functionally stylish, serene family retreat. The home highlights modern handcrafted wooden furniture pieces, soft, whimsical kids’ bedrooms, and a clean-lined, understated blue kitchen large enough for the whole family to gather.

Our custom TV entertainment center sets the stage for this coast chic design. The root coffee table is just a perfect addition!
Großes, Offenes Maritimes Wohnzimmer mit grauer Wandfarbe, hellem Holzboden, Multimediawand, braunem Boden und Holzdielendecke in Miami
Großes, Offenes Maritimes Wohnzimmer mit grauer Wandfarbe, hellem Holzboden, Multimediawand, braunem Boden und Holzdielendecke in Miami

Mittelgroßes, Offenes, Repräsentatives, Fernseherloses Klassisches Wohnzimmer mit weißer Wandfarbe, hellem Holzboden, Kamin, gefliester Kaminumrandung, beigem Boden und Holzdielendecke in Sonstige
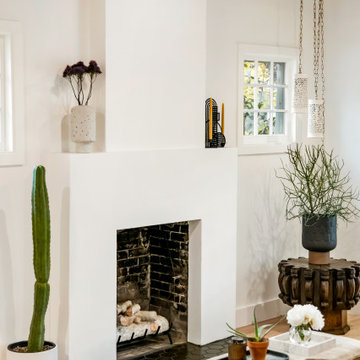
Redesign of fireplace including new hearth tile and plaster material used to update space. New refinished floors using pickled white stain.
Mittelgroßes Mid-Century Wohnzimmer mit Holzdielendecke in Sonstige
Mittelgroßes Mid-Century Wohnzimmer mit Holzdielendecke in Sonstige

Großes, Offenes Landhaus Wohnzimmer mit weißer Wandfarbe, braunem Holzboden, Kaminumrandung aus Backstein, braunem Boden, Holzdielendecke, Holzdielenwänden und Tunnelkamin in Houston
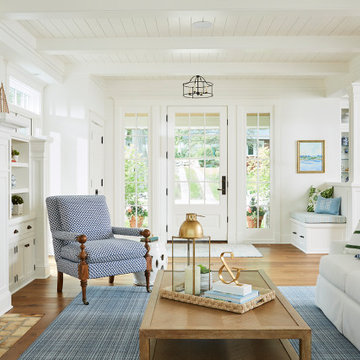
Maritimes Wohnzimmer mit weißer Wandfarbe, hellem Holzboden, Kamin, Kaminumrandung aus Backstein und Holzdielendecke in Minneapolis
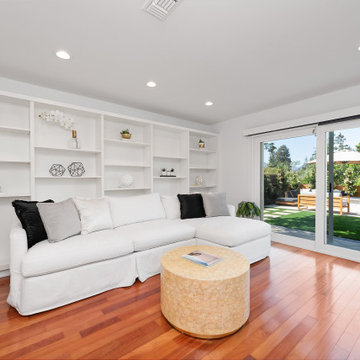
Unique opportunity to live your best life in this architectural home. Ideally nestled at the end of a serene cul-de-sac and perfectly situated at the top of a knoll with sweeping mountain, treetop, and sunset views- some of the best in all of Westlake Village! Enter through the sleek mahogany glass door and feel the awe of the grand two story great room with wood-clad vaulted ceilings, dual-sided gas fireplace, custom windows w/motorized blinds, and gleaming hardwood floors. Enjoy luxurious amenities inside this organic flowing floorplan boasting a cozy den, dream kitchen, comfortable dining area, and a masterpiece entertainers yard. Lounge around in the high-end professionally designed outdoor spaces featuring: quality craftsmanship wood fencing, drought tolerant lush landscape and artificial grass, sleek modern hardscape with strategic landscape lighting, built in BBQ island w/ plenty of bar seating and Lynx Pro-Sear Rotisserie Grill, refrigerator, and custom storage, custom designed stone gas firepit, attached post & beam pergola ready for stargazing, cafe lights, and various calming water features—All working together to create a harmoniously serene outdoor living space while simultaneously enjoying 180' views! Lush grassy side yard w/ privacy hedges, playground space and room for a farm to table garden! Open concept luxe kitchen w/SS appliances incl Thermador gas cooktop/hood, Bosch dual ovens, Bosch dishwasher, built in smart microwave, garden casement window, customized maple cabinetry, updated Taj Mahal quartzite island with breakfast bar, and the quintessential built-in coffee/bar station with appliance storage! One bedroom and full bath downstairs with stone flooring and counter. Three upstairs bedrooms, an office/gym, and massive bonus room (with potential for separate living quarters). The two generously sized bedrooms with ample storage and views have access to a fully upgraded sumptuous designer bathroom! The gym/office boasts glass French doors, wood-clad vaulted ceiling + treetop views. The permitted bonus room is a rare unique find and has potential for possible separate living quarters. Bonus Room has a separate entrance with a private staircase, awe-inspiring picture windows, wood-clad ceilings, surround-sound speakers, ceiling fans, wet bar w/fridge, granite counters, under-counter lights, and a built in window seat w/storage. Oversized master suite boasts gorgeous natural light, endless views, lounge area, his/hers walk-in closets, and a rustic spa-like master bath featuring a walk-in shower w/dual heads, frameless glass door + slate flooring. Maple dual sink vanity w/black granite, modern brushed nickel fixtures, sleek lighting, W/C! Ultra efficient laundry room with laundry shoot connecting from upstairs, SS sink, waterfall quartz counters, and built in desk for hobby or work + a picturesque casement window looking out to a private grassy area. Stay organized with the tastefully handcrafted mudroom bench, hooks, shelving and ample storage just off the direct 2 car garage! Nearby the Village Homes clubhouse, tennis & pickle ball courts, ample poolside lounge chairs, tables, and umbrellas, full-sized pool for free swimming and laps, an oversized children's pool perfect for entertaining the kids and guests, complete with lifeguards on duty and a wonderful place to meet your Village Homes neighbors. Nearby parks, schools, shops, hiking, lake, beaches, and more. Live an intentionally inspired life at 2228 Knollcrest — a sprawling architectural gem!
Wohnzimmer mit Holzdielendecke und Deckengestaltungen Ideen und Design
1