Wohnzimmer mit Holzdielenwänden Ideen und Design
Suche verfeinern:
Budget
Sortieren nach:Heute beliebt
41 – 60 von 2.875 Fotos

In the gathering space of the great room, there is conversational seating for eight or more... and perfect seating for television viewing for the couple who live here, when it's just the two of them.
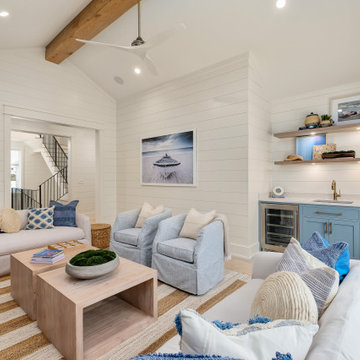
Third Floor gameroom with wet bar.
Großer, Offener Maritimer Hobbyraum mit weißer Wandfarbe, hellem Holzboden, TV-Wand, beigem Boden, gewölbter Decke und Holzdielenwänden in Miami
Großer, Offener Maritimer Hobbyraum mit weißer Wandfarbe, hellem Holzboden, TV-Wand, beigem Boden, gewölbter Decke und Holzdielenwänden in Miami

For this space, we focused on family entertainment. With lots of storage for games, books, and movies, a space dedicated to pastimes like ping pong! A wet bar for easy entertainment for all ages. Fun under the stairs wine storage. And lastly, a big bathroom with extra storage and a big walk-in shower.
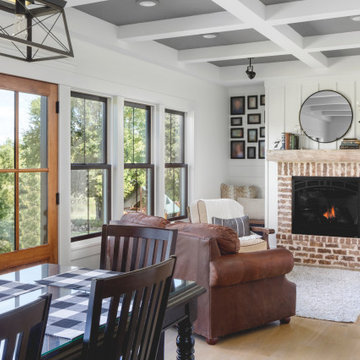
A hearth room with an over mortared brick fireplace warms the kitchen and dinette in this farmhouse. The 5" common white oak hardwood floor was custom stained on site to emphasize the natural grain and color.
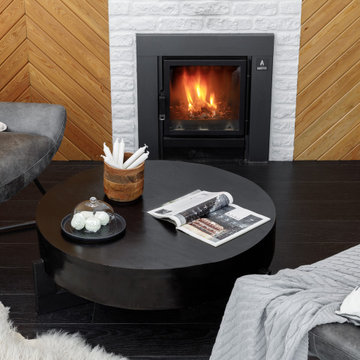
Mittelgroße, Fernseherlose, Offene Skandinavische Bibliothek mit weißer Wandfarbe, Porzellan-Bodenfliesen, Kamin, Kaminumrandung aus Metall, schwarzem Boden, freigelegten Dachbalken und Holzdielenwänden in Sankt Petersburg

One large gathering space was created by removing the wall and combining the living and family rooms. The Colonial-style fireplace was transformed into a Pinterest-worthy feature by removing an adjoining closet, and adding a custom mantel and floating shelves. The shiplap treated wall pops with a coat of Glidden "Puddle Jumper."

Fernseherloses Country Wohnzimmer mit weißer Wandfarbe, braunem Holzboden, Kamin, Kaminumrandung aus Holzdielen, braunem Boden und Holzdielenwänden in New Orleans

In this new build we achieved a southern classic look on the exterior, with a modern farmhouse flair in the interior. The palette for this project focused on neutrals, natural woods, hues of blues, and accents of black. This allowed for a seamless and calm transition from room to room having each space speak to one another for a constant style flow throughout the home. We focused heavily on statement lighting, and classic finishes with a modern twist.

薪ストーブを設置したリビングダイニング。フローリングは手斧掛け、壁面一部に黒革鉄板貼り、天井は柿渋とどことなく和を連想させる黒いモダンな空間。アイアンのパーテーションとソファはオリジナル。
Großes, Offenes Modernes Wohnzimmer mit weißer Wandfarbe, braunem Holzboden, Kaminofen, Kaminumrandung aus Metall, freistehendem TV, freigelegten Dachbalken und Holzdielenwänden in Sonstige
Großes, Offenes Modernes Wohnzimmer mit weißer Wandfarbe, braunem Holzboden, Kaminofen, Kaminumrandung aus Metall, freistehendem TV, freigelegten Dachbalken und Holzdielenwänden in Sonstige

Large living area with indoor/outdoor space. Folding NanaWall opens to porch for entertaining or outdoor enjoyment.
Großes, Offenes Landhaus Wohnzimmer mit beiger Wandfarbe, braunem Holzboden, Kamin, Kaminumrandung aus Backstein, TV-Wand, braunem Boden, Kassettendecke und Holzdielenwänden in Sonstige
Großes, Offenes Landhaus Wohnzimmer mit beiger Wandfarbe, braunem Holzboden, Kamin, Kaminumrandung aus Backstein, TV-Wand, braunem Boden, Kassettendecke und Holzdielenwänden in Sonstige
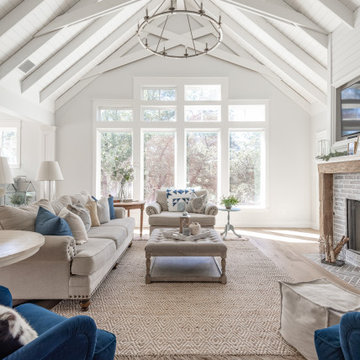
Vaulted ceilings accented with scissor trusses.
Großes Landhaus Wohnzimmer mit weißer Wandfarbe, hellem Holzboden, Kamin, gefliester Kaminumrandung, TV-Wand, gewölbter Decke und Holzdielenwänden in Dallas
Großes Landhaus Wohnzimmer mit weißer Wandfarbe, hellem Holzboden, Kamin, gefliester Kaminumrandung, TV-Wand, gewölbter Decke und Holzdielenwänden in Dallas
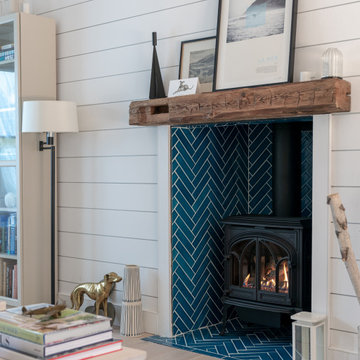
Highlight the hearth of your home with our bright blue Adriatic Sea fireplace tile in a timeless herringbone pattern.
DESIGN
Bright Bazaar
Tile Shown: 2x8 in Adriatic Sea

Designed by Malia Schultheis and built by Tru Form Tiny. This Tiny Home features Blue stained pine for the ceiling, pine wall boards in white, custom barn door, custom steel work throughout, and modern minimalist window trim.

TEAM
Architect: LDa Architecture & Interiors
Builder: Lou Boxer Builder
Photographer: Greg Premru Photography
Fernseherloses, Offenes, Mittelgroßes Landhaus Wohnzimmer mit braunem Holzboden, gewölbter Decke, weißer Wandfarbe, braunem Boden und Holzdielenwänden in Boston
Fernseherloses, Offenes, Mittelgroßes Landhaus Wohnzimmer mit braunem Holzboden, gewölbter Decke, weißer Wandfarbe, braunem Boden und Holzdielenwänden in Boston
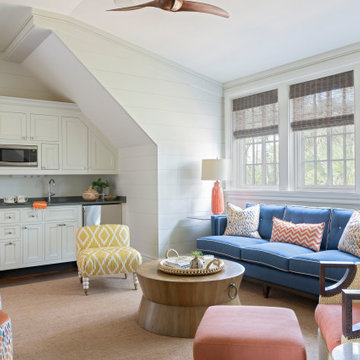
Maritimes Wohnzimmer mit weißer Wandfarbe, dunklem Holzboden, braunem Boden und Holzdielenwänden in Charleston

I built this on my property for my aging father who has some health issues. Handicap accessibility was a factor in design. His dream has always been to try retire to a cabin in the woods. This is what he got.
It is a 1 bedroom, 1 bath with a great room. It is 600 sqft of AC space. The footprint is 40' x 26' overall.
The site was the former home of our pig pen. I only had to take 1 tree to make this work and I planted 3 in its place. The axis is set from root ball to root ball. The rear center is aligned with mean sunset and is visible across a wetland.
The goal was to make the home feel like it was floating in the palms. The geometry had to simple and I didn't want it feeling heavy on the land so I cantilevered the structure beyond exposed foundation walls. My barn is nearby and it features old 1950's "S" corrugated metal panel walls. I used the same panel profile for my siding. I ran it vertical to match the barn, but also to balance the length of the structure and stretch the high point into the canopy, visually. The wood is all Southern Yellow Pine. This material came from clearing at the Babcock Ranch Development site. I ran it through the structure, end to end and horizontally, to create a seamless feel and to stretch the space. It worked. It feels MUCH bigger than it is.
I milled the material to specific sizes in specific areas to create precise alignments. Floor starters align with base. Wall tops adjoin ceiling starters to create the illusion of a seamless board. All light fixtures, HVAC supports, cabinets, switches, outlets, are set specifically to wood joints. The front and rear porch wood has three different milling profiles so the hypotenuse on the ceilings, align with the walls, and yield an aligned deck board below. Yes, I over did it. It is spectacular in its detailing. That's the benefit of small spaces.
Concrete counters and IKEA cabinets round out the conversation.
For those who cannot live tiny, I offer the Tiny-ish House.
Photos by Ryan Gamma
Staging by iStage Homes
Design Assistance Jimmy Thornton

Großes, Offenes Modernes Wohnzimmer mit Hausbar, weißer Wandfarbe, Keramikboden, Kamin, Kaminumrandung aus Beton, Multimediawand, Holzdielendecke und Holzdielenwänden in Phoenix
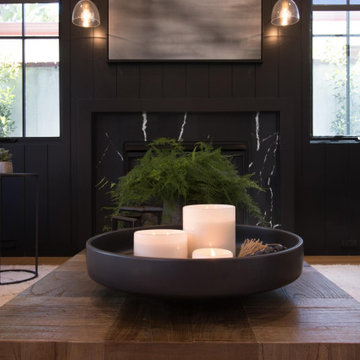
Living room
Mittelgroßes, Abgetrenntes Klassisches Wohnzimmer mit schwarzer Wandfarbe, Teppichboden, Kamin, TV-Wand und Holzdielenwänden in Los Angeles
Mittelgroßes, Abgetrenntes Klassisches Wohnzimmer mit schwarzer Wandfarbe, Teppichboden, Kamin, TV-Wand und Holzdielenwänden in Los Angeles

Deep tones of gently weathered grey and brown. A modern look that still respects the timelessness of natural wood.
Großes, Repräsentatives, Offenes Mid-Century Wohnzimmer mit beiger Wandfarbe, Vinylboden, Kamin, TV-Wand, braunem Boden, Kassettendecke und Holzdielenwänden in Sonstige
Großes, Repräsentatives, Offenes Mid-Century Wohnzimmer mit beiger Wandfarbe, Vinylboden, Kamin, TV-Wand, braunem Boden, Kassettendecke und Holzdielenwänden in Sonstige
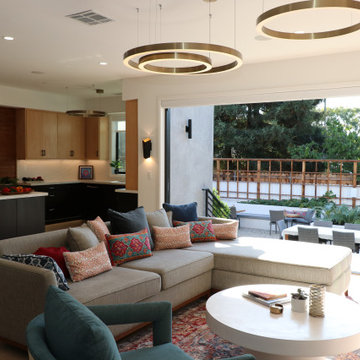
The family room opens to the edible garden with a large, moving glass wall. This is the perfect house for the famous vegan chef and her husband to cook, entertain and film their television series.
Wohnzimmer mit Holzdielenwänden Ideen und Design
3