Wohnzimmer mit Gaskamin und Holzdielenwänden Ideen und Design
Sortieren nach:Heute beliebt
1 – 20 von 104 Fotos

Großes, Offenes Maritimes Wohnzimmer mit grüner Wandfarbe, hellem Holzboden, Gaskamin, Kaminumrandung aus Holzdielen, TV-Wand, grauem Boden und Holzdielenwänden in Sonstige

A modern farmhouse living room designed for a new construction home in Vienna, VA.
Großes, Offenes Country Wohnzimmer mit weißer Wandfarbe, hellem Holzboden, Gaskamin, gefliester Kaminumrandung, TV-Wand, beigem Boden, freigelegten Dachbalken und Holzdielenwänden in Washington, D.C.
Großes, Offenes Country Wohnzimmer mit weißer Wandfarbe, hellem Holzboden, Gaskamin, gefliester Kaminumrandung, TV-Wand, beigem Boden, freigelegten Dachbalken und Holzdielenwänden in Washington, D.C.

The homeowner provided us an inspiration photo for this built in electric fireplace with shiplap, shelving and drawers. We brought the project to life with Fashion Cabinets white painted cabinets and shelves, MDF shiplap and a Dimplex Ignite fireplace.

Gorgeous bright and airy family room featuring a large shiplap fireplace and feature wall into vaulted ceilings. Several tones and textures make this a cozy space for this family of 3. Custom draperies, a recliner sofa, large area rug and a touch of leather complete the space.

photo by Chad Mellon
Großes, Offenes Maritimes Wohnzimmer mit weißer Wandfarbe, hellem Holzboden, Kaminumrandung aus Stein, Gaskamin, TV-Wand, beigem Boden, gewölbter Decke, Holzdecke und Holzdielenwänden in Orange County
Großes, Offenes Maritimes Wohnzimmer mit weißer Wandfarbe, hellem Holzboden, Kaminumrandung aus Stein, Gaskamin, TV-Wand, beigem Boden, gewölbter Decke, Holzdecke und Holzdielenwänden in Orange County
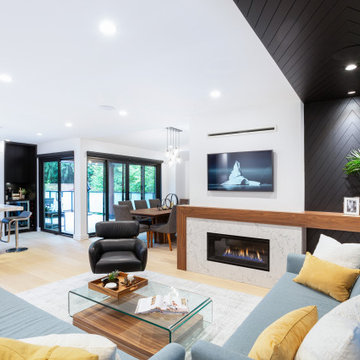
Offenes Modernes Wohnzimmer mit weißer Wandfarbe, hellem Holzboden, Gaskamin, Kaminumrandung aus Stein, TV-Wand, beigem Boden und Holzdielenwänden in Vancouver

Geräumiges, Offenes Klassisches Wohnzimmer mit schwarzer Wandfarbe, Teppichboden, Gaskamin, Kaminumrandung aus Holzdielen, TV-Wand, grauem Boden und Holzdielenwänden in Omaha
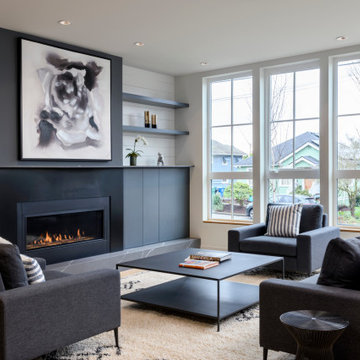
Mittelgroßes, Fernseherloses, Offenes, Repräsentatives Modernes Wohnzimmer mit weißer Wandfarbe, hellem Holzboden, Gaskamin, Kaminumrandung aus Metall und Holzdielenwänden in Seattle

California Ranch Farmhouse Style Design 2020
Großes, Offenes Klassisches Wohnzimmer mit grauer Wandfarbe, hellem Holzboden, Gaskamin, Kaminumrandung aus Stein, TV-Wand, grauem Boden, gewölbter Decke und Holzdielenwänden in San Francisco
Großes, Offenes Klassisches Wohnzimmer mit grauer Wandfarbe, hellem Holzboden, Gaskamin, Kaminumrandung aus Stein, TV-Wand, grauem Boden, gewölbter Decke und Holzdielenwänden in San Francisco
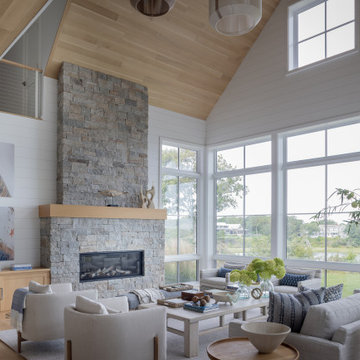
Interior Design: Liz Stiving-Nicholas Architecture: Salt Architects Photographer: Michael J. Lee
Offenes Maritimes Wohnzimmer mit weißer Wandfarbe, hellem Holzboden, Gaskamin, Kaminumrandung aus gestapelten Steinen, beigem Boden, gewölbter Decke, Holzdecke und Holzdielenwänden in Boston
Offenes Maritimes Wohnzimmer mit weißer Wandfarbe, hellem Holzboden, Gaskamin, Kaminumrandung aus gestapelten Steinen, beigem Boden, gewölbter Decke, Holzdecke und Holzdielenwänden in Boston

Modernes Wohnzimmer mit schwarzer Wandfarbe, braunem Holzboden, Gaskamin, Kaminumrandung aus Backstein, Holzdielendecke, gewölbter Decke und Holzdielenwänden in Toronto
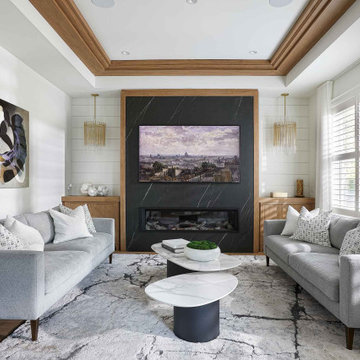
Cozy transitional family room.
Mittelgroßes, Offenes Klassisches Wohnzimmer mit weißer Wandfarbe, braunem Holzboden, Gaskamin, gefliester Kaminumrandung, TV-Wand, eingelassener Decke und Holzdielenwänden in Toronto
Mittelgroßes, Offenes Klassisches Wohnzimmer mit weißer Wandfarbe, braunem Holzboden, Gaskamin, gefliester Kaminumrandung, TV-Wand, eingelassener Decke und Holzdielenwänden in Toronto

California Ranch Farmhouse Style Design 2020
Großes, Offenes Landhausstil Wohnzimmer mit grauer Wandfarbe, hellem Holzboden, Gaskamin, Kaminumrandung aus Stein, TV-Wand, grauem Boden, gewölbter Decke und Holzdielenwänden in San Francisco
Großes, Offenes Landhausstil Wohnzimmer mit grauer Wandfarbe, hellem Holzboden, Gaskamin, Kaminumrandung aus Stein, TV-Wand, grauem Boden, gewölbter Decke und Holzdielenwänden in San Francisco

Landmark Remodeling partnered on us with this basement project in Minnetonka.
Long-time, returning clients wanted a family hang out space, equipped with a fireplace, wet bar, bathroom, workout room and guest bedroom.
They loved the idea of adding value to their home, but loved the idea of having a place for their boys to go with friends even more.
We used the luxury vinyl plank from their main floor for continuity, as well as navy influences that we have incorporated around their home so far, this time in the cabinetry and vanity.
The unique fireplace design was a fun alternative to shiplap and a regular tiled facade.
Photographer- Height Advantages
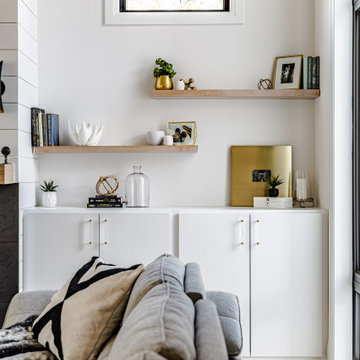
A modern farmhouse living room designed for a new construction home in Vienna, VA.
Großes, Offenes Country Wohnzimmer mit weißer Wandfarbe, hellem Holzboden, Gaskamin, gefliester Kaminumrandung, TV-Wand, beigem Boden, freigelegten Dachbalken und Holzdielenwänden in Washington, D.C.
Großes, Offenes Country Wohnzimmer mit weißer Wandfarbe, hellem Holzboden, Gaskamin, gefliester Kaminumrandung, TV-Wand, beigem Boden, freigelegten Dachbalken und Holzdielenwänden in Washington, D.C.

The homeowner provided us an inspiration photo for this built in electric fireplace with shiplap, shelving and drawers. We brought the project to life with Fashion Cabinets white painted cabinets and shelves, MDF shiplap and a Dimplex Ignite fireplace.
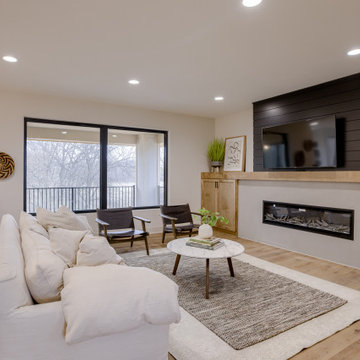
Offenes Mediterranes Wohnzimmer mit weißer Wandfarbe, Gaskamin, Kaminumrandung aus Beton, TV-Wand und Holzdielenwänden in Omaha
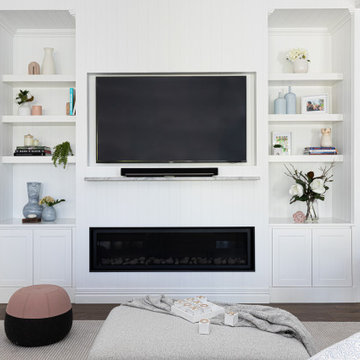
This classic Queenslander home in Red Hill, was a major renovation and therefore an opportunity to meet the family’s needs. With three active children, this family required a space that was as functional as it was beautiful, not forgetting the importance of it feeling inviting.
The resulting home references the classic Queenslander in combination with a refined mix of modern Hampton elements.
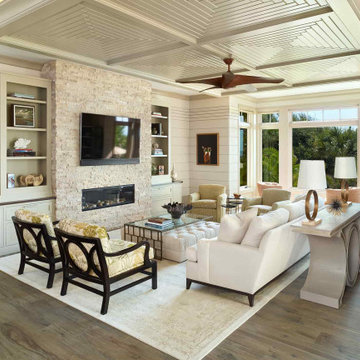
Maritimes Wohnzimmer mit weißer Wandfarbe, dunklem Holzboden, Gaskamin, Kaminumrandung aus Stein, TV-Wand und Holzdielenwänden in Charleston
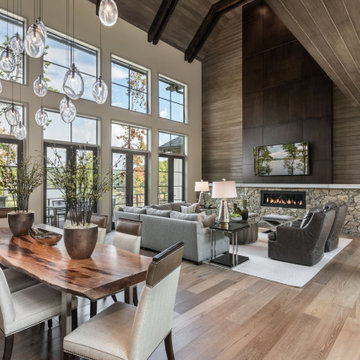
Großes, Offenes Modernes Wohnzimmer mit brauner Wandfarbe, hellem Holzboden, Gaskamin, Kaminumrandung aus Stein, TV-Wand, braunem Boden, gewölbter Decke und Holzdielenwänden in Sonstige
Wohnzimmer mit Gaskamin und Holzdielenwänden Ideen und Design
1