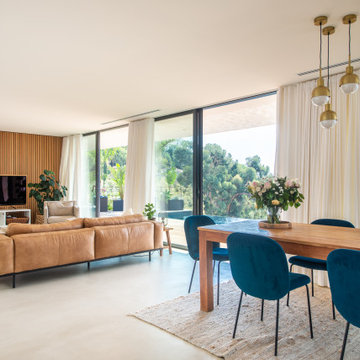Wohnzimmer mit Holzwänden Ideen und Design
Suche verfeinern:
Budget
Sortieren nach:Heute beliebt
141 – 160 von 3.957 Fotos
1 von 2
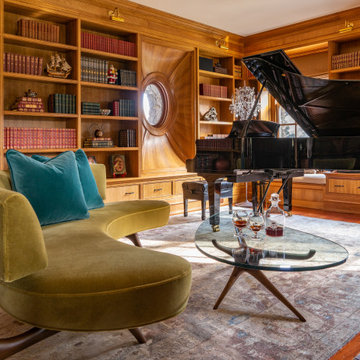
The homeowner tasked SV Design to create spaces in their home that reflected their character and personality. The project started off with adding a coffee bar, which then turned into a full design project that SV tailored room by room. The home has a mix of traditional and transitional design with a slight emphasis on a southern hospitality to this New England home.
The music room was furnished to appreciate the collection of books to accommodate a grand piano and to allow for cozy seating at the fireplace. We selected a curved sofa with a matching curved table, to draw attention to the room’s centerpieces— the fireplace and piano. The wood tones of the space give a cozy feel, perfect for a chilly fall day.
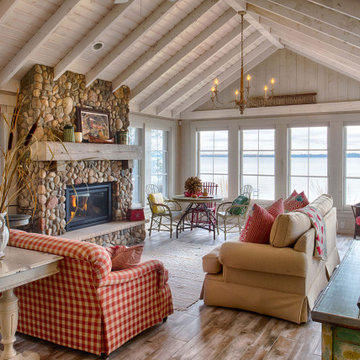
Offenes Uriges Wohnzimmer mit braunem Holzboden, Kamin, braunem Boden, gewölbter Decke und Holzwänden in Minneapolis
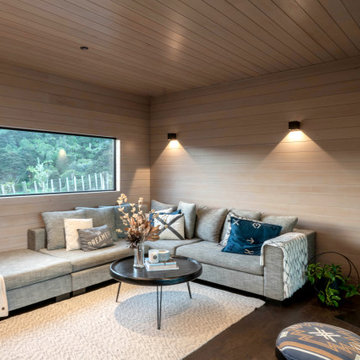
Kleines Modernes Wohnzimmer mit Kaminofen, braunem Boden, Holzdielendecke und Holzwänden in Sonstige
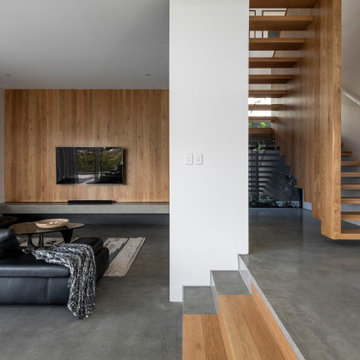
Offenes Modernes Wohnzimmer mit weißer Wandfarbe, Betonboden, TV-Wand, grauem Boden und Holzwänden in Brisbane
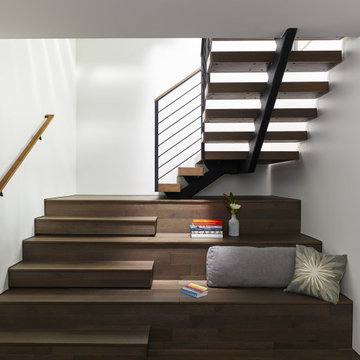
Floating stairs with mono stringer and horizontal round bar railing. Thick wood treads and wood handrails.
Floating Stairs and railings by Keuka Studios
www.Keuka-Studios.com

This project was a one room makeover challenge where the sofa and recliner were existing in the space already and we had to configure and work around the existing furniture. For the design of this space I wanted for the space to feel colorful and modern while still being able to maintain a level of comfort and welcomeness.
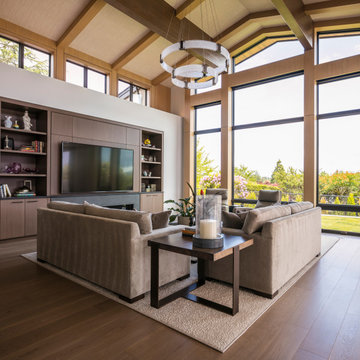
The living room resides in the back of the home with floor to ceiling windows, enhancing the views of Downtown Bellevue. A custom built-in entertainment system with a long, sleek fireplace create an enjoyable, warm space.

Kleine Rustikale Bibliothek im Loft-Stil mit Betonboden, Kaminofen, TV-Wand, grauem Boden, Holzdecke und Holzwänden in Portland
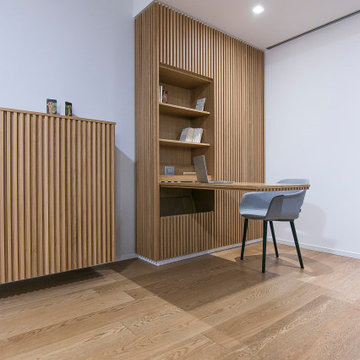
vano home office
Kleines, Offenes Modernes Wohnzimmer mit braunem Holzboden, Multimediawand, eingelassener Decke und Holzwänden in Sonstige
Kleines, Offenes Modernes Wohnzimmer mit braunem Holzboden, Multimediawand, eingelassener Decke und Holzwänden in Sonstige

The existing kitchen was relocated into an enlarged reconfigured great room type space. The ceiling was raised in the new larger space with a custom entertainment center and storage cabinets. The cabinets help to define the space and are an architectural feature.

Modernes Wohnzimmer mit grauer Wandfarbe, schwarzem Boden, Holzdecke und Holzwänden in Sonstige

The public area is split into 4 overlapping spaces, centrally separated by the kitchen. Here is a view of the lounge.
Großes, Offenes Modernes Musikzimmer mit weißer Wandfarbe, Betonboden, grauem Boden, gewölbter Decke und Holzwänden in New York
Großes, Offenes Modernes Musikzimmer mit weißer Wandfarbe, Betonboden, grauem Boden, gewölbter Decke und Holzwänden in New York
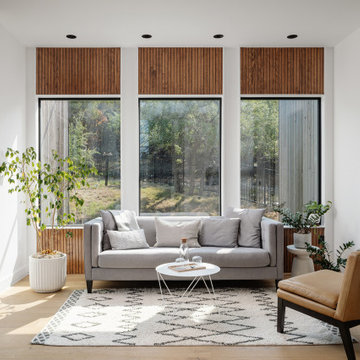
Family room of Lean on Me House - featuring wood paneling window and door trim details
Mittelgroßes, Offenes Modernes Wohnzimmer mit weißer Wandfarbe, hellem Holzboden und Holzwänden in Austin
Mittelgroßes, Offenes Modernes Wohnzimmer mit weißer Wandfarbe, hellem Holzboden und Holzwänden in Austin

Log cabin living room featuring full-height stone fireplace; wood mantle; chinked walls; rough textured timbers overhead and wood floor
Offenes, Fernseherloses Rustikales Wohnzimmer mit Kaminumrandung aus Stein, gewölbter Decke, freigelegten Dachbalken, Holzdecke, Holzwänden, brauner Wandfarbe, braunem Holzboden und braunem Boden in Sonstige
Offenes, Fernseherloses Rustikales Wohnzimmer mit Kaminumrandung aus Stein, gewölbter Decke, freigelegten Dachbalken, Holzdecke, Holzwänden, brauner Wandfarbe, braunem Holzboden und braunem Boden in Sonstige

Großes, Offenes Modernes Wohnzimmer mit grauer Wandfarbe, braunem Holzboden, Kamin, Kaminumrandung aus gestapelten Steinen, TV-Wand, braunem Boden, freigelegten Dachbalken und Holzwänden in Salt Lake City

Großes, Offenes Modernes Wohnzimmer mit weißer Wandfarbe, hellem Holzboden, Gaskamin, beigem Boden, gewölbter Decke und Holzwänden in Sonstige
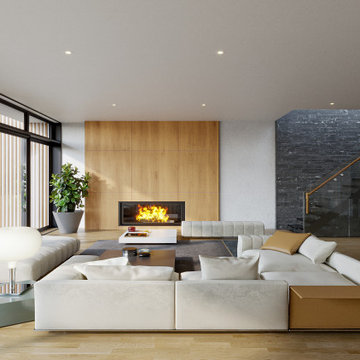
Großes, Offenes Modernes Wohnzimmer mit weißer Wandfarbe, hellem Holzboden, Kamin, verstecktem TV, beigem Boden und Holzwänden in Los Angeles

This open floor plan family room for a family of four—two adults and two children was a dream to design. I wanted to create harmony and unity in the space bringing the outdoors in. My clients wanted a space that they could, lounge, watch TV, play board games and entertain guest in. They had two requests: one—comfortable and two—inviting. They are a family that loves sports and spending time with each other.
One of the challenges I tackled first was the 22 feet ceiling height and wall of windows. I decided to give this room a Contemporary Rustic Style. Using scale and proportion to identify the inadequacy between the height of the built-in and fireplace in comparison to the wall height was the next thing to tackle. Creating a focal point in the room created balance in the room. The addition of the reclaimed wood on the wall and furniture helped achieve harmony and unity between the elements in the room combined makes a balanced, harmonious complete space.
Bringing the outdoors in and using repetition of design elements like color throughout the room, texture in the accent pillows, rug, furniture and accessories and shape and form was how I achieved harmony. I gave my clients a space to entertain, lounge, and have fun in that reflected their lifestyle.
Photography by Haigwood Studios
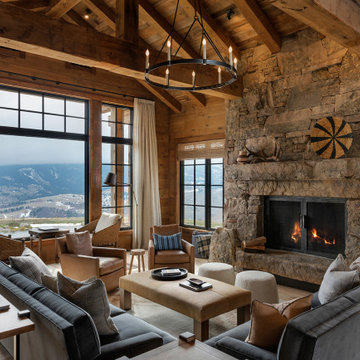
Exposed wood timbers in the vaulted ceiling create a large feeling to the space
Großes, Fernseherloses Uriges Wohnzimmer mit hellem Holzboden, Kamin, Kaminumrandung aus Stein, braunem Boden, freigelegten Dachbalken und Holzwänden in Sonstige
Großes, Fernseherloses Uriges Wohnzimmer mit hellem Holzboden, Kamin, Kaminumrandung aus Stein, braunem Boden, freigelegten Dachbalken und Holzwänden in Sonstige
Wohnzimmer mit Holzwänden Ideen und Design
8
